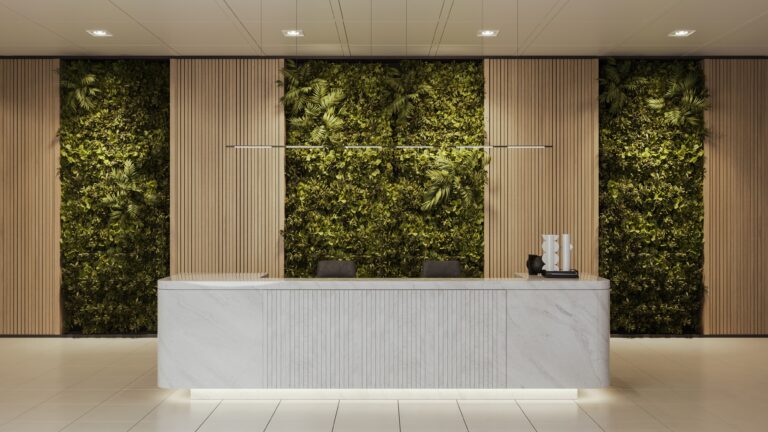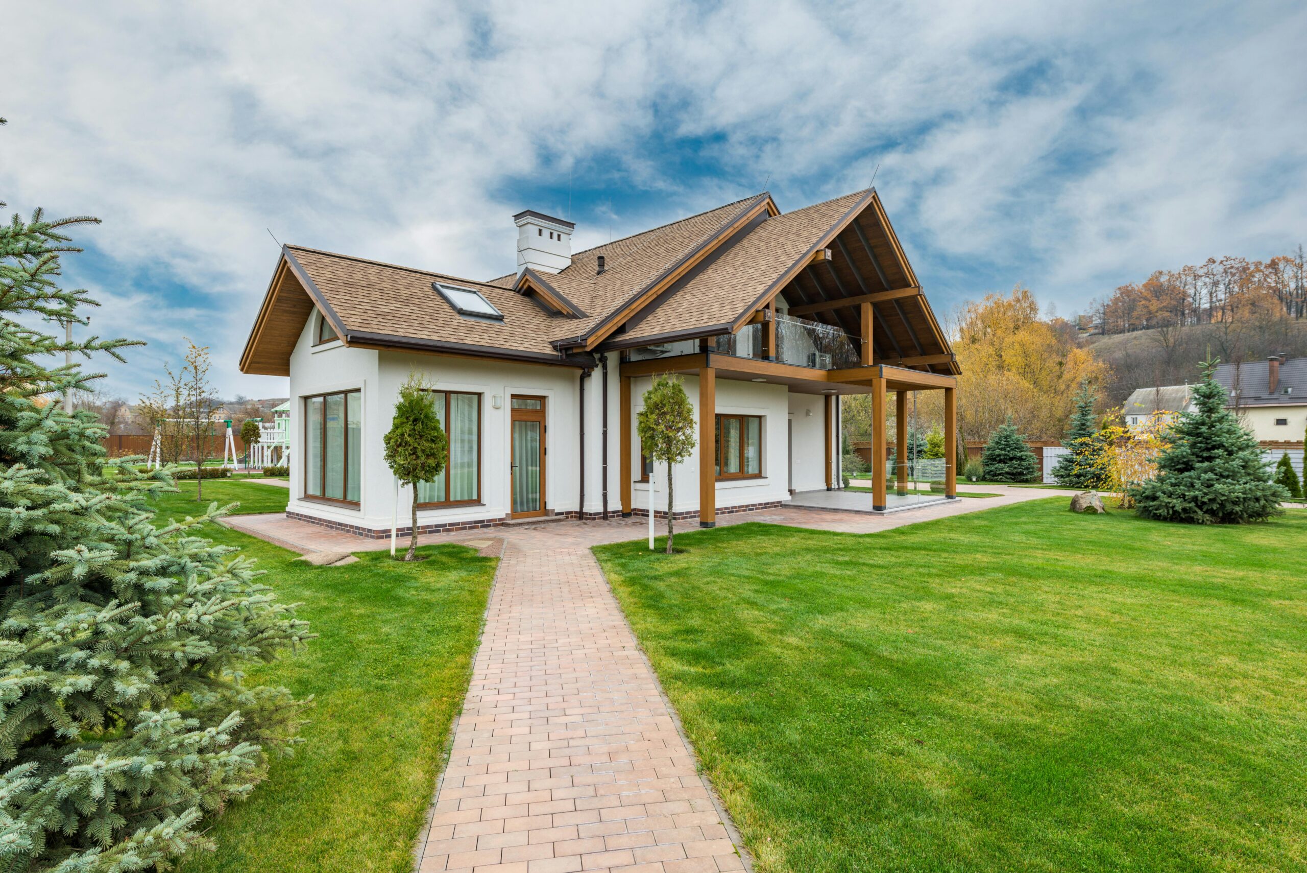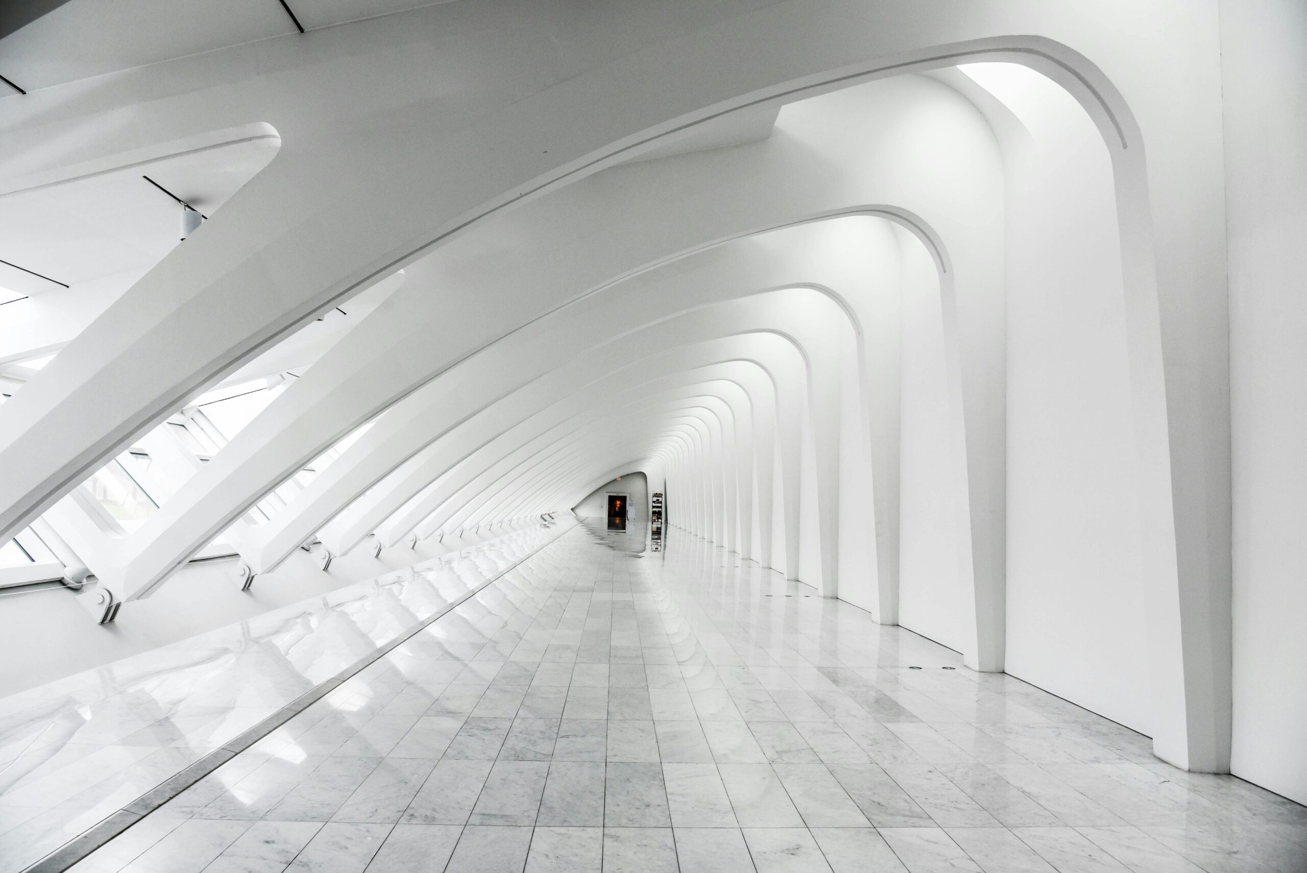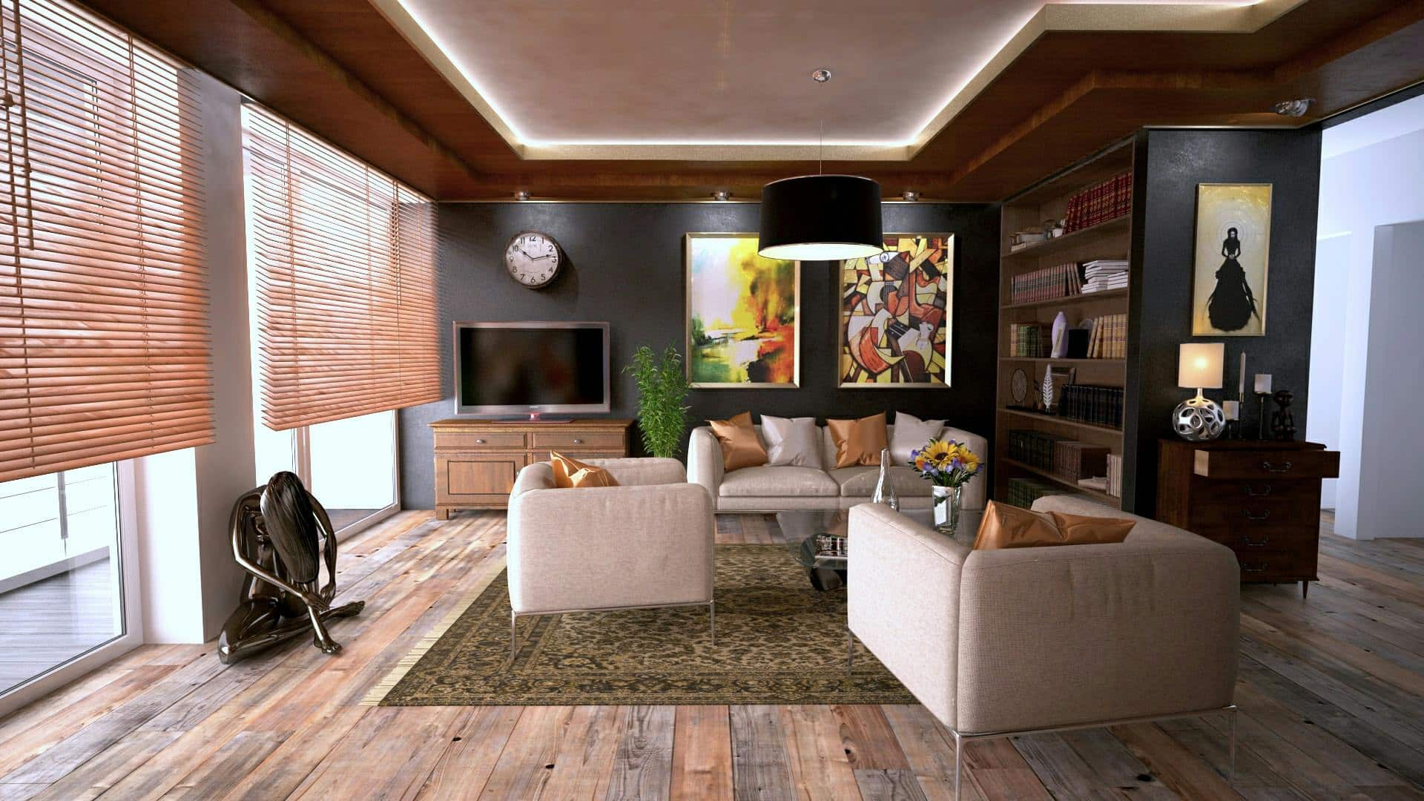Just 10 years when Archvisualizations started their first projects – 3D rendering was thought to be something new and some kind of a luxury expense for real estate projects.
10 years ago many real estate ads had only AutoCad or PDF drawings with some explanations about the surroundings, location, and future development.
Now we can not imagine buying an apartment or a commercial property without fully developed 3D renderings where you can see all the materials, colors, different design ideas, and solutions; you can see local fauna, and hills, you can add people and create the whole atmosphere of the future real estate project.
Photorealistic 3D visualizations can give you a very strong competitive advantage and will be a very powerful tool in your sales and marketing campaigns.
Let us have a look what is a real estate 3D rendering, what you need to know about and how your business can benefit from it.
What is 3D Rendering in Real Estate?
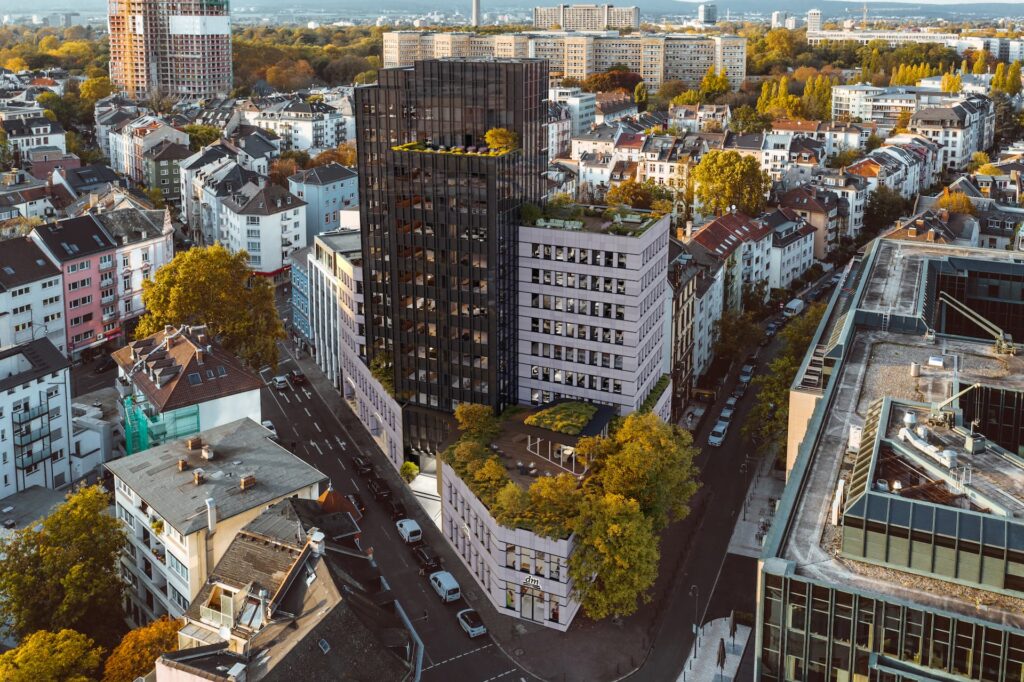
With the newest 3D technologies and software we can create photorealistic renderings where you can see all the small details of your project.
With the help of different lights, materials, and colors – the 3D rendering can look as realistic as real life. In the image above it is even hard to distinguish which building is not a real one.
With hyper-realistic images, we can not only show the project itself but create new surroundings (forests, meadows, rivers, hills, or mountains) with streets, parking lots, cars, and people around it. Not only that – we can create photorealistic renderings of the interior: kitchen, living room, bathroom, commercial spaces, shops, and all other spaces which are important in the project.
Simply put – with 3D renderings you can get realistic images of yet nonexisting buildings and spaces which you will develop, present, and sell. That gives you a chance to present these real estate developments and start sales before even starting to build it.
Why use 3D renderings in your real estate project?
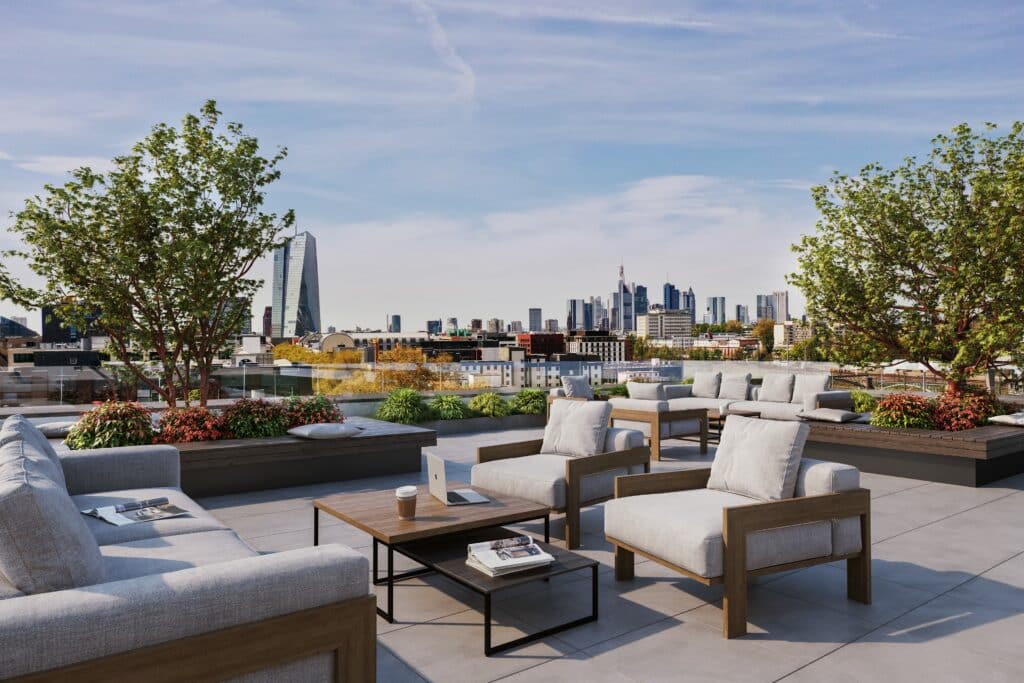
3D renderings can be a very powerful tool to speed up your sales, improve your brand awareness, and can help to make an exceptional presentation.
- It boosts your portfolio. You will not only have the drawings, and the website, but you can attract many more clients using jaw-dropping hyper-realistic CGI renderings.
- Use the power of social media. 3D renderings are perfect to share via all social media platforms. Facebook, Instagram, and Linkedin love graphic images. Just with a few clicks, you can reach thousands of people in your local area.
- Easy communication. 3D renderings allow you to present architectural ideas in the easiest way. People will not only see the 3D plans and the building facades but as well the surroundings, possible furniture plan ideas, and all other small details.
We have prepared a list of 10 benefits of why you should use 3D rendering in your real estate marketing campaign: 10 benefits of 3D renderings in marketing.
Further reading: The benefits of 3D animation
What types of 3D renderings you can use in your marketing campaign?
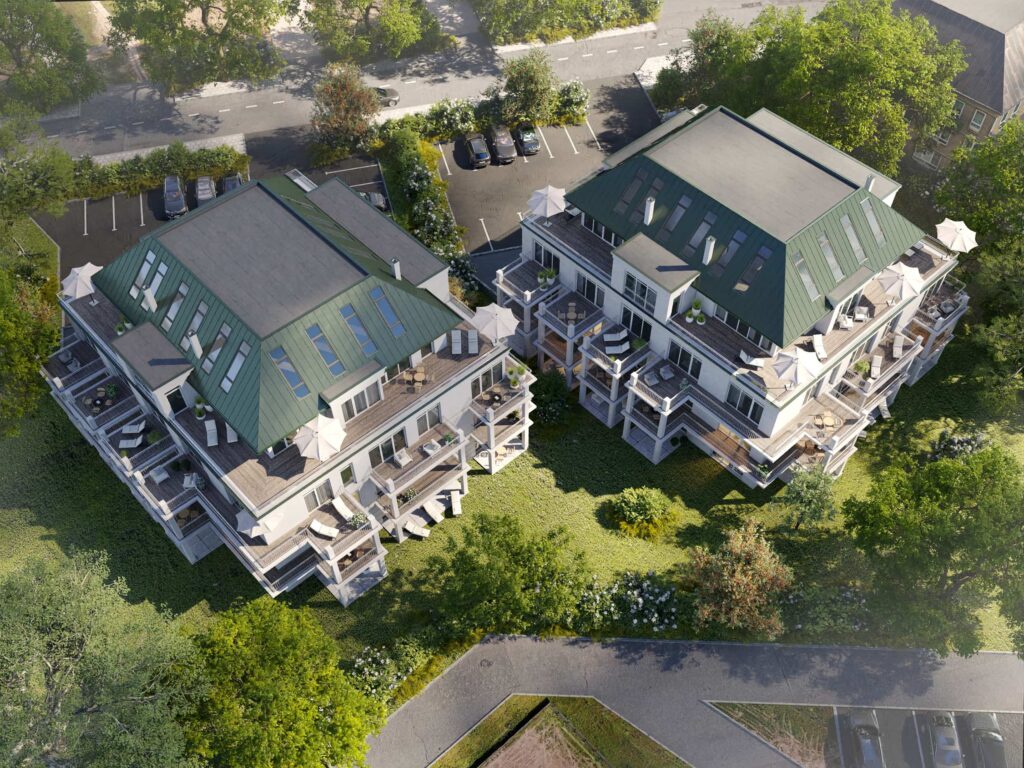
It is actually possible to make a rendering of anything that is tangible: from houses to warehouse plans, from kitchen renderings to electronics, and from cars to jewelry. Once you have a design of a product – we can make a photorealistic image of that for you. Have a look at how to make a product rendering – 3D product visualizations.
So what kind of renderings are the most popular?
- Residential building rendering
- Commercial building rendering
- 3D product rendering
- Exterior rendering
- Interior rendering
- Furniture rendering
- 3D plan rendering
- 3D real estate walkthrough
- Virtual reality
- 3D video/animation
- 3D areal renderings of huge areas with many buildings
- Infrastructure renderings – bridges, streets, ports, airports, etc.
- Public spaces renderings – squares, playgrounds, etc.
- Public building renderings – libraries, government buildings, halls.
- 3D hotel renderings
And many others. Once you have the drawings and the plans – we can visualize them.
How to create 3D renderings?
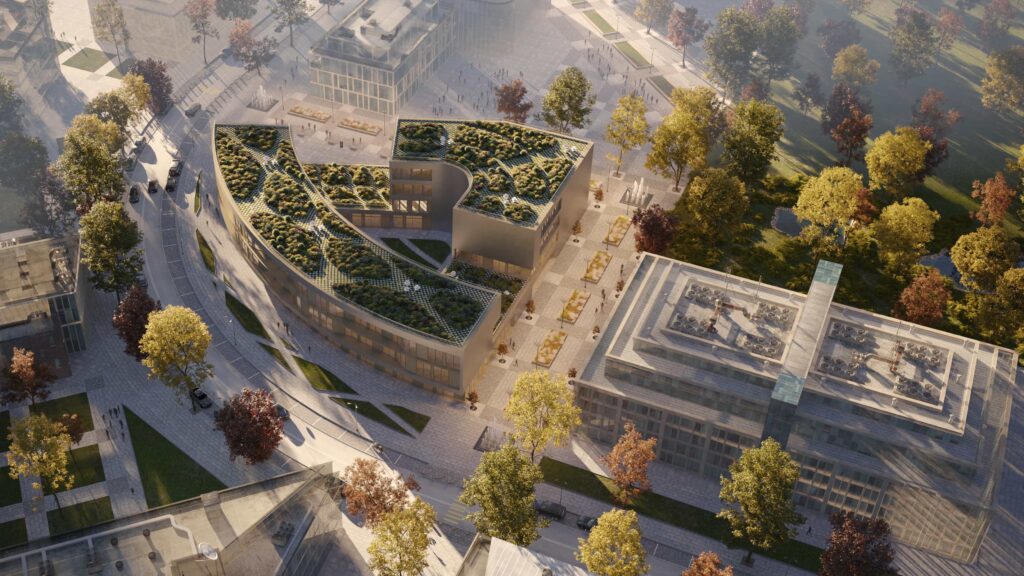
It is crucial to follow the process of 3D renderings creation, but once you can provide all the details, we can deliver you as realistic CGI images as possible.
To create 3D renderings we would need such information from you:
- PDF, DWG, or even sketches of the future building. Once we have all the measures, we can begin to model the new area. Elevations and other drawings can be very helpful as well.
- Materials. We need materials for the facade, walls, windows, railings, paths and everything else. If you have walking paths, lighting posts, benches, or anything else – it would be really helpful to have all the materials for all of them.
- Colors. The same as for materials. As much information as possible. You can send us pictures, RGB, or CMYK codes – whatever you have.
- Surroundings. It would be great to have pictures of the surroundings, but Google’s location is good enough as well. If you want to put anything specific – trees, bushes, streets, playground, bike parking – we can model it for you.
- Angles/Perspectives. We need to your perspectives and how you want to show your project.
Please have a look at our extensive articles on how to make 3D renderings:
- How to make a photorealistic interior rendering
- How to make a stunning house rendering
- The full guide on how to make a 3D product rendering
- How to make an exterior rendering
- How to create a 3D project animation
The 3D rendering creation process
Once we get all the above-mentioned information from you, we start the modeling process.
Let us have a look of a simple residential house rendering process.
- We model all the angles/perspectives of your real estate in 3Ds Max – interior or exterior. Min. 5 work days.
- We provide you the perspectives and you either confirm them or we have to tweak it a bit: maybe move a camera, maybe change some furniture positions, or anything else. Min. 2 work days.
- After this, we provide you with all the 3D renderings with all the materials, colors, and other details and wait for your notes, fixes, and changes.
- We implement all your details and notes. Min. 2 work days.
- We continue this process of checking and tweaking the 3D renderings till we get the perfect result for you.
- Final tweaks on Photoshop to make the lighting, colors, and other details as photorealistic as possible. Min. 2 work days.
If all goes according to plan and there are no unexpected delays, it is possible to get photorealistic images of your real estate in 11 work days.
After that, we provide you with high-resolution renders which you can use on your website, social media, or print it. High-resolution 3D renders are perfect for big posters in the city.
Conclusion
3D renderings can be a very powerful tool in your real estate business strategy.
You can boost your brand, grow awareness and attract much more clients with photorealistic renderings in just two weeks’ time.
If you have any questions about 3D renderings, we would be more than happy to help you.


