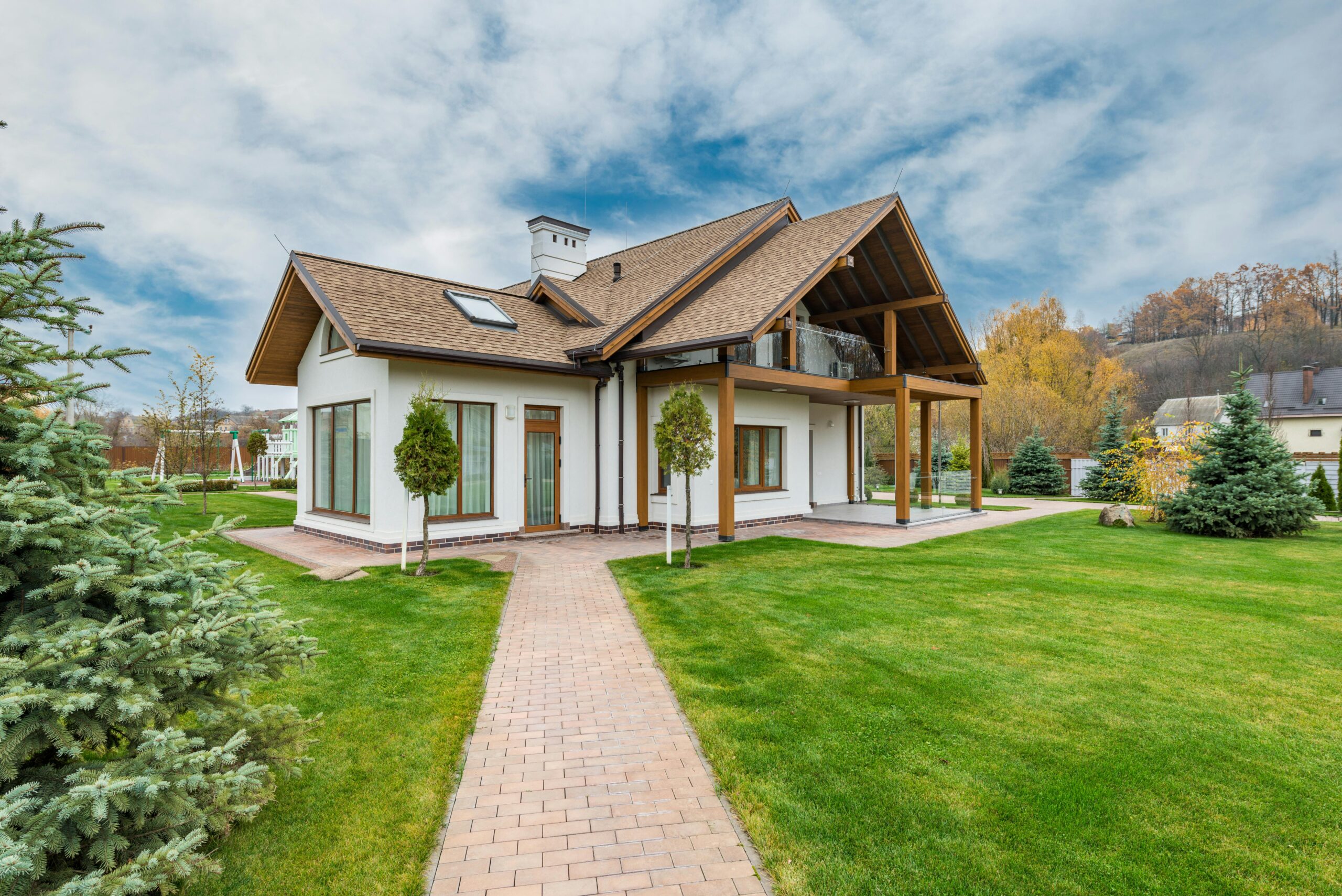
Exterior 3D House Design: All You Need to Know
You cannot deny the significance of three-dimensional modeling when it comes to the exterior design of houses or buildings. If you have a three-dimensional design
We specialize in crafting ultrarealistic 3D retail renderings that bring your store concepts to life.
With a keen understanding of retail design and consumer behavior, we transform your ideas into captivating visual representations.
Our team of experienced 3D artists utilizes cutting-edge software to create immersive renderings that showcase your retail spaces with exceptional detail and realism.
Whether you’re planning a new store layout, visual merchandising strategy, or marketing campaign, our bespoke 3D renderings provide invaluable insight and inspiration.
At Archvisualizations Studio, we are dedicated to helping brands and retailers elevate their visual storytelling and make informed, impactful decisions in the competitive retail landscape.
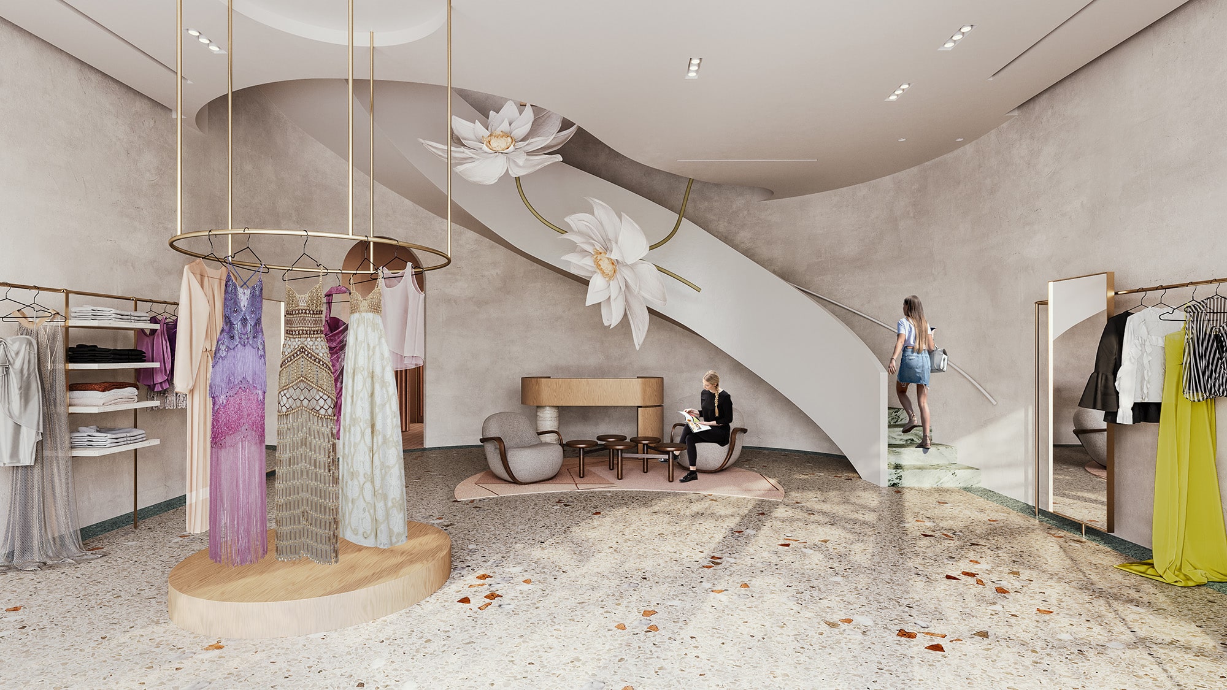
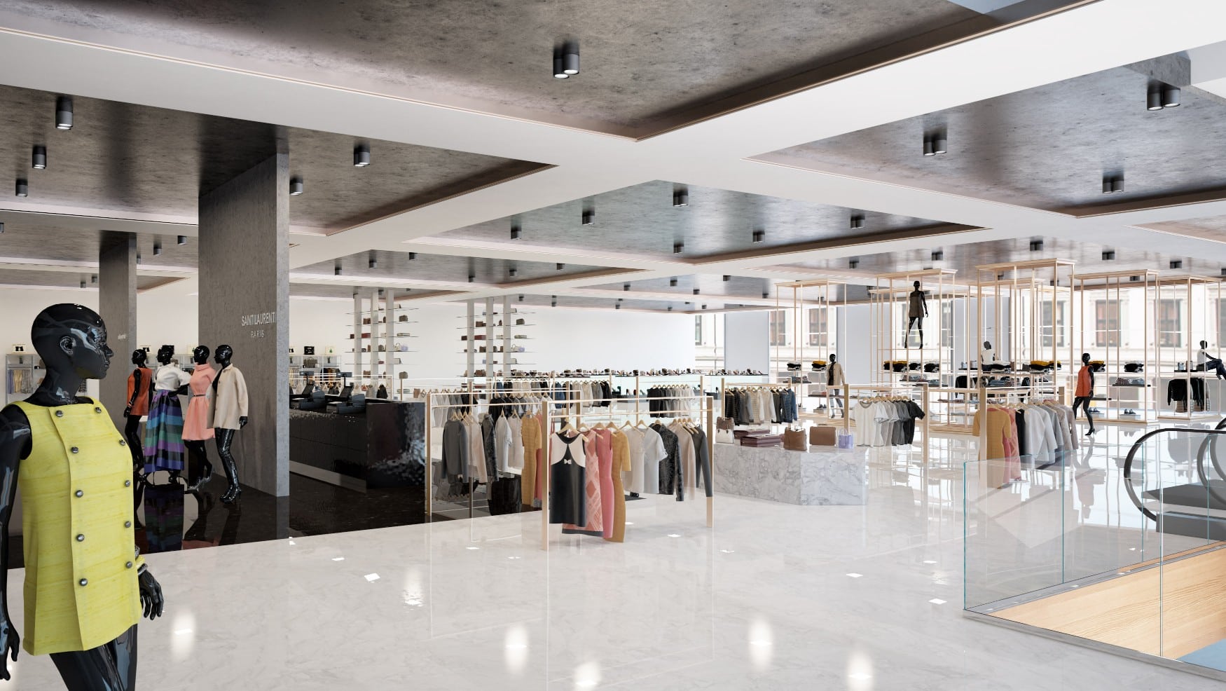
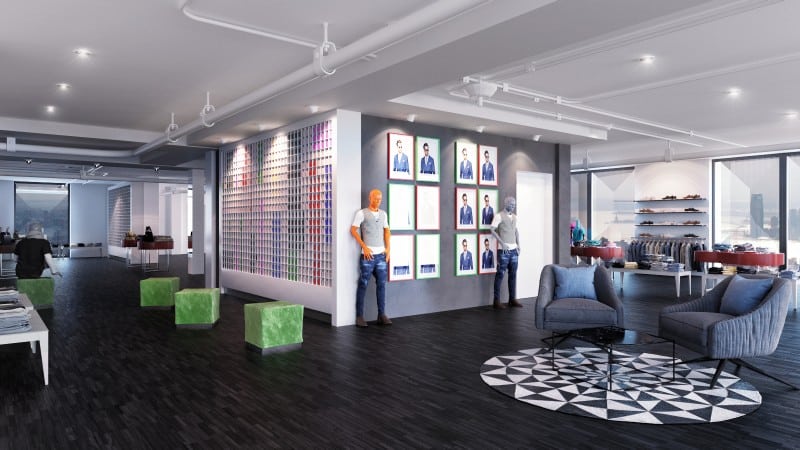
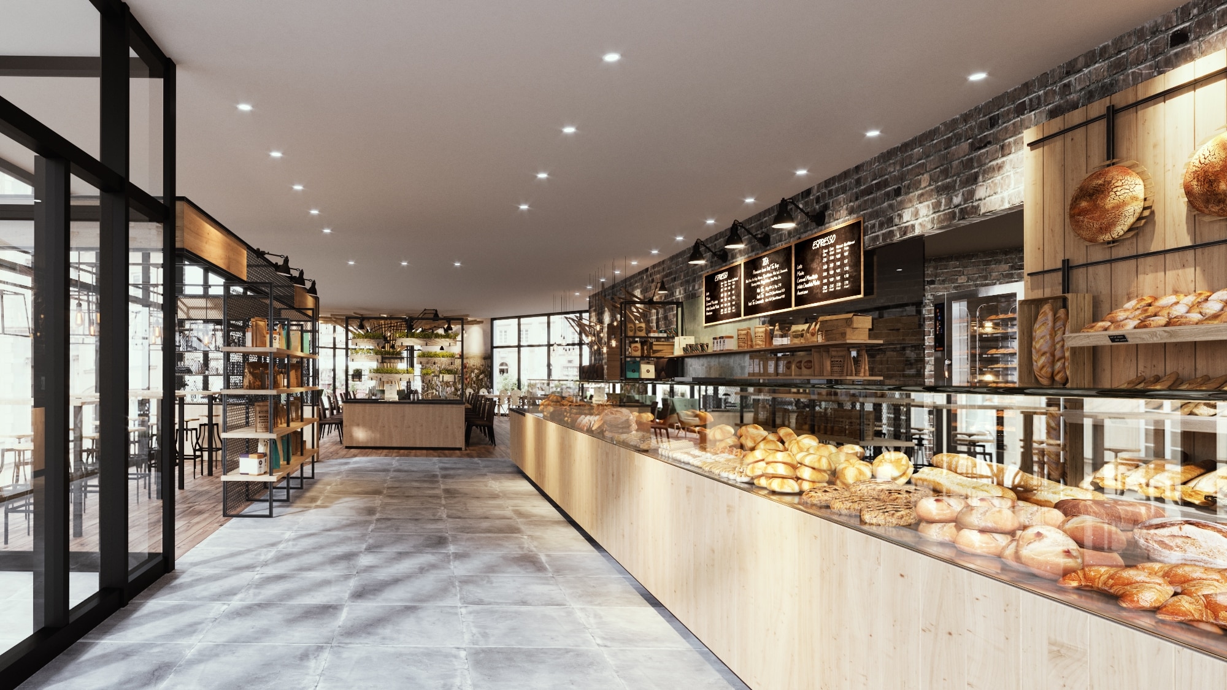
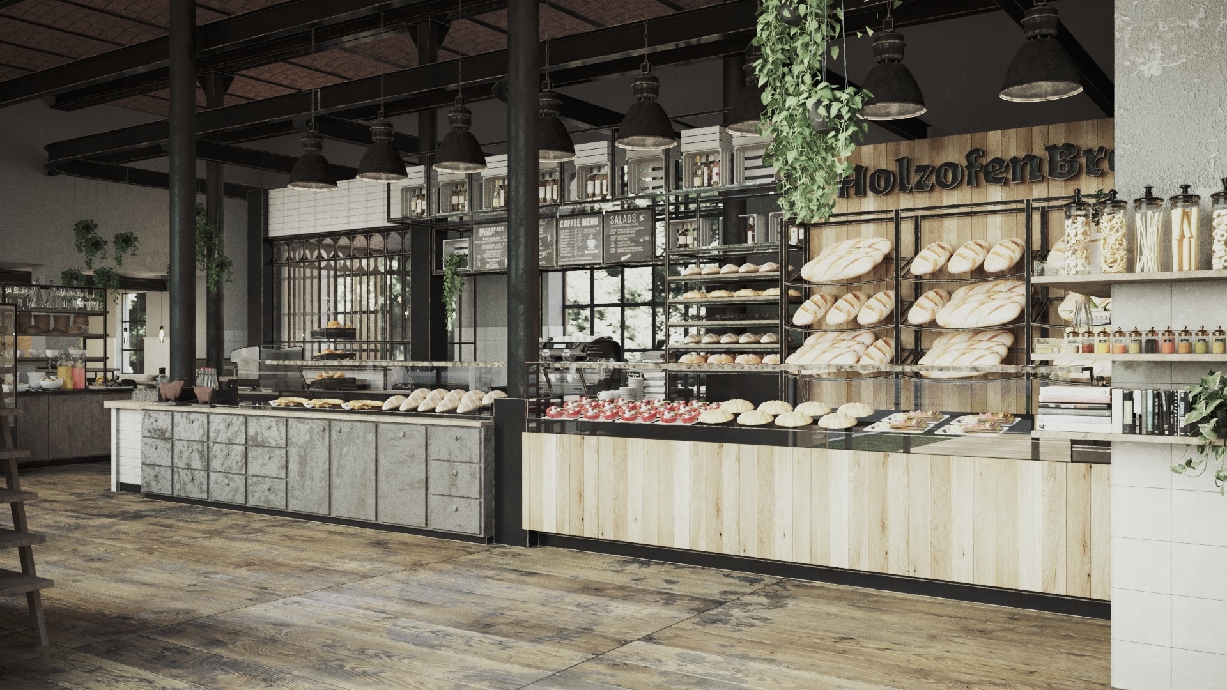
Photorealistic renderings serve as a powerful tool for communicating a project’s design and intention with clarity and precision, enabling effective engagement with clients, stakeholders, and potential investors.
Retail renderings are instrumental in driving marketing and sales efforts by elevating visual communication, crafting compelling marketing materials, and shaping customer perception.
The chief benefit lies in its capacity to swiftly and effortlessly implement changes and adjustments, empowering designers to fine-tune and customize the design with ease.
The strategic use of 3D retail rendering has the potential to draw in more clients and ultimately drive an increase in revenue.
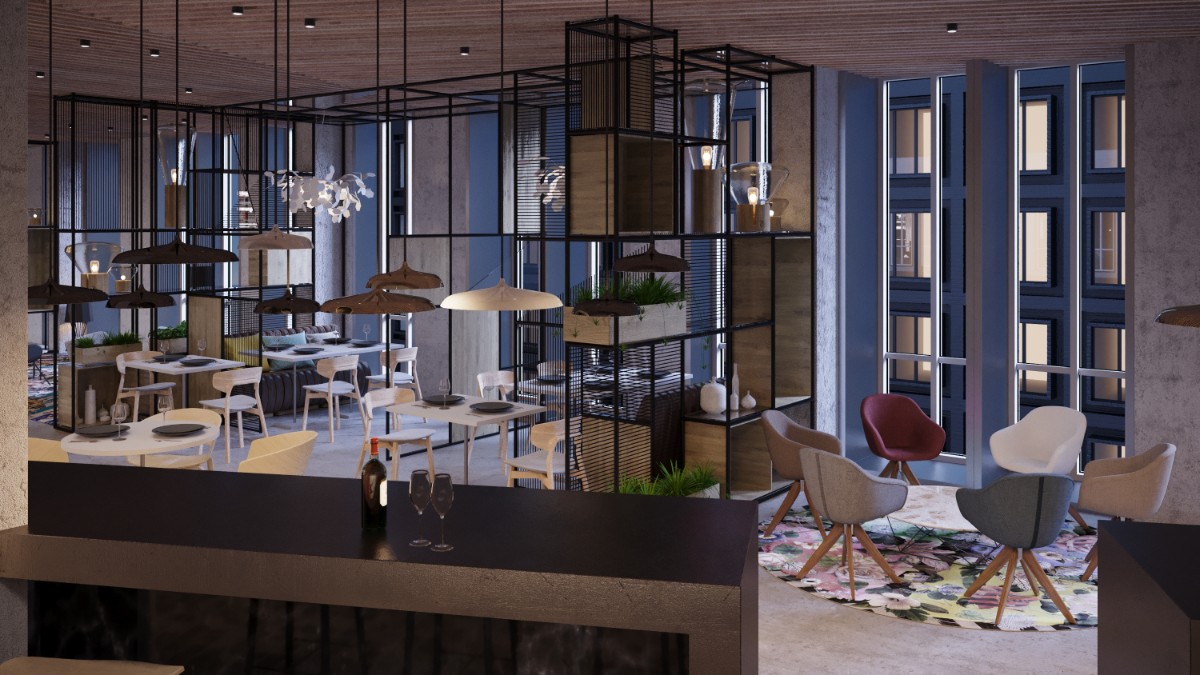





You cannot deny the significance of three-dimensional modeling when it comes to the exterior design of houses or buildings. If you have a three-dimensional design
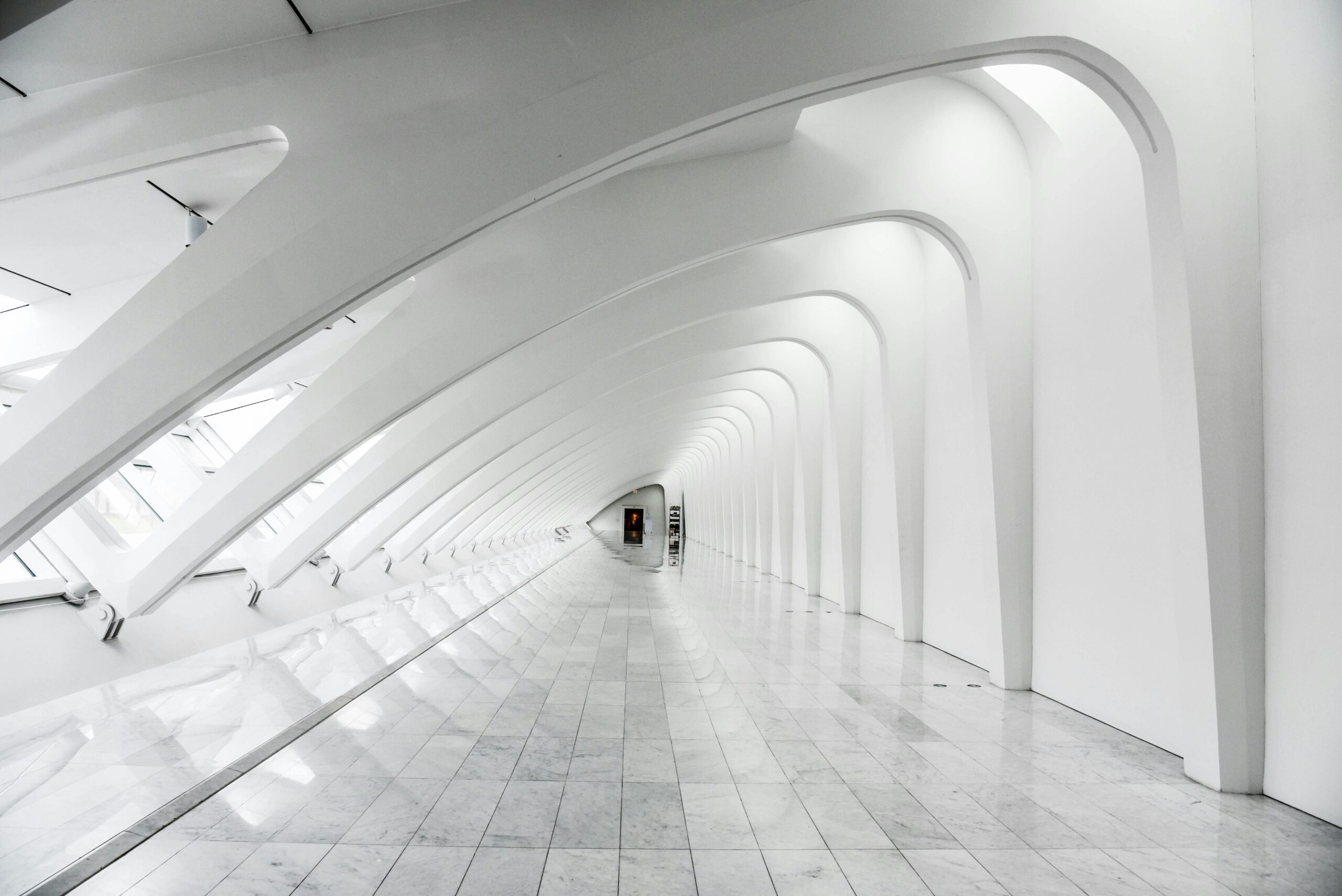
Are you a designer or an architect seeking to increase the number of your clients? How do you draw the attention of target customers and
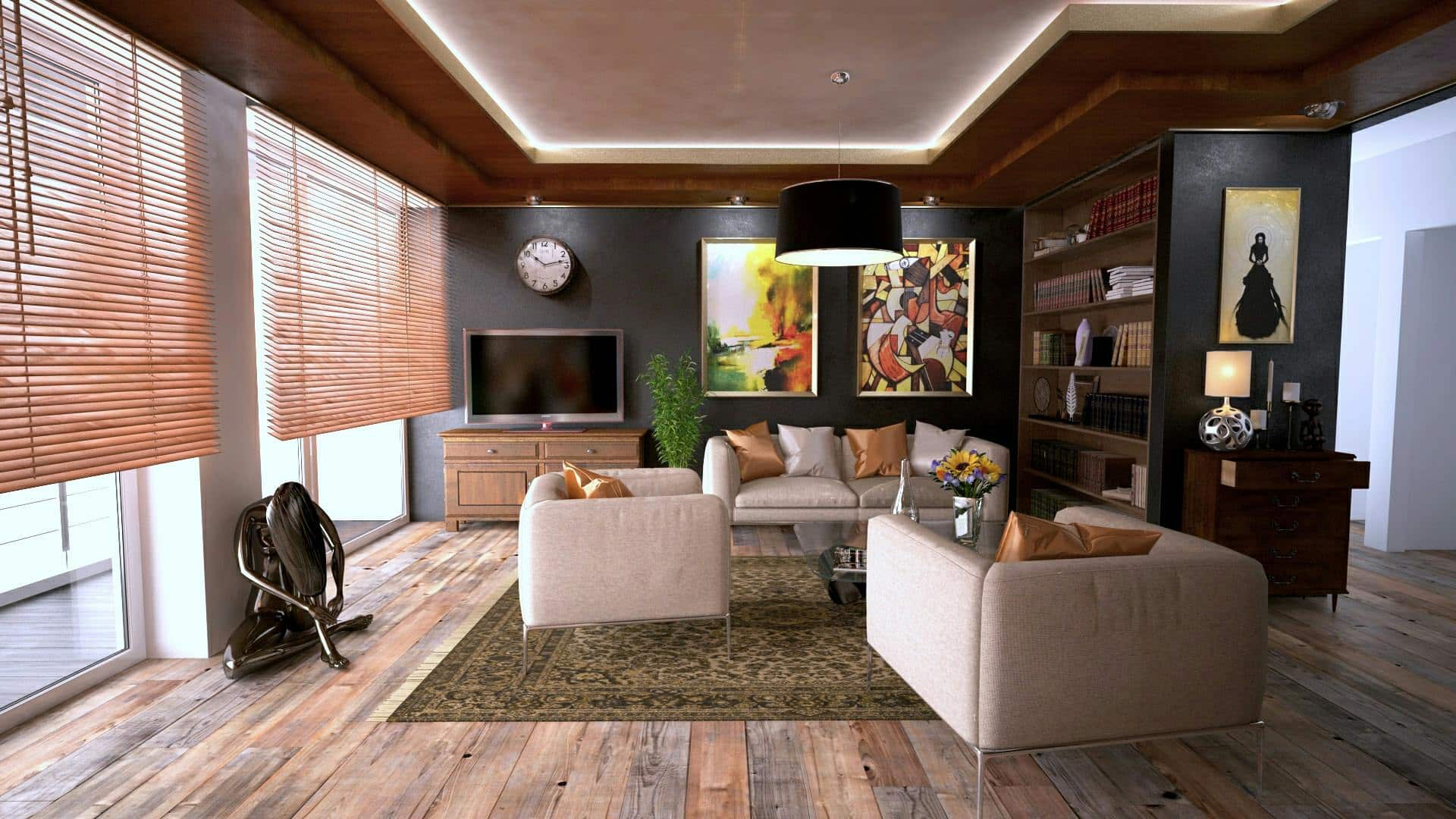
In interior design visualization, before anyone starts building or decorating spaces, advanced digital tools and software are used to make detailed and lifelike visualizations of

Are you in need of a 3D modeling expert and wondering whether you should hire one? Well, before you look for the best 3D modeling
A visual representations of retail spaces created using computer-generated imagery (CGI) or 3D rendering software.
These renderings provide a lifelike depiction of the interior and exterior design of retail buildings, including storefronts, signage, interior layout, and decor.
They showcase details such as lighting, materials, and furniture, allowing stakeholders to visualize the finished retail space before construction begins.
Retail renderings play a crucial role in marketing and sales efforts, enabling developers, architects, and real estate professionals to present their vision to potential tenants, investors, and clients.
By offering a realistic preview of the retail environment, these renderings help stakeholders make informed decisions, drive interest, and convey the intended branding and customer experience.
Retail renderings are utilized in various contexts within the retail industry, including:
Pre-Construction Visualization: Developers and architects use retail renderings to showcase proposed retail spaces to potential tenants and investors, allowing them to visualize the final design and layout before construction begins.
Marketing and Advertising: Retail renderings serve as powerful marketing tools for promoting upcoming retail developments, helping to attract prospective tenants, investors, and customers by showcasing the envisioned atmosphere and aesthetic appeal of the space.
Interior Design Planning: Retailers and interior designers use renderings to plan and visualize the interior layout, decor, and branding elements of the retail space, ensuring a cohesive and appealing customer experience.
Approval and Decision-Making: Stakeholders, such as investors, decision-makers, and regulatory authorities, rely on these renderings to assess and approve proposed retail developments, facilitating informed decision-making and buy-in.
Adapting to Market Trends: Retail renderings can be used to experiment with different design concepts, layouts, and branding strategies, enabling retailers to adapt to evolving market trends and consumer preferences.
With a rich history spanning back to 2011 in the dynamic 3D market, we bring lots of expertise and creativity to transform retail concepts into captivating visual experiences.
Our studio is dedicated to providing unparalleled visualization solutions that empower developers, architects, and retailers to bring their retail spaces to life even before construction begins.
Through our innovative approach and commitment to excellence, we craft compelling renderings that drive engagement, facilitate decision-making, and elevate the retail design process.
Experience the power of immersive visualization with Archvisualizations Studio, where every detail is meticulously crafted to redefine your retail landscape.
Further reading:
Using 3D rendering software, we can produce a wide array of alternatives and choices for your interior and exterior designs. Our capability allows us to explore different materials, integrate diverse configurations, and introduce distinctive furniture to craft an inviting and exceptional design.
Transform your designs into ultrarealistic images to win contracts and clients