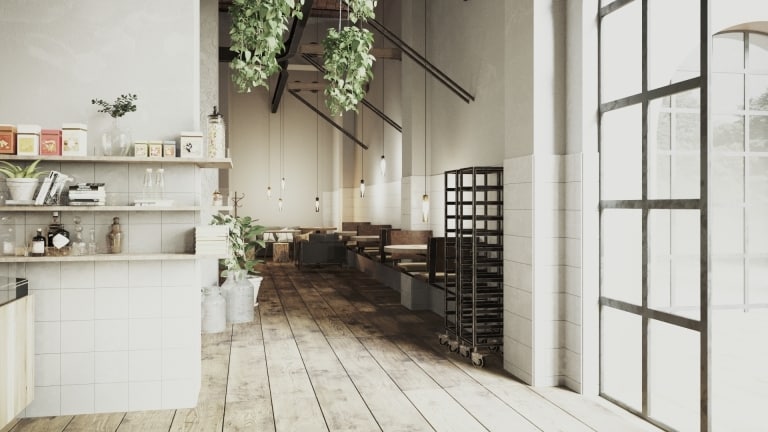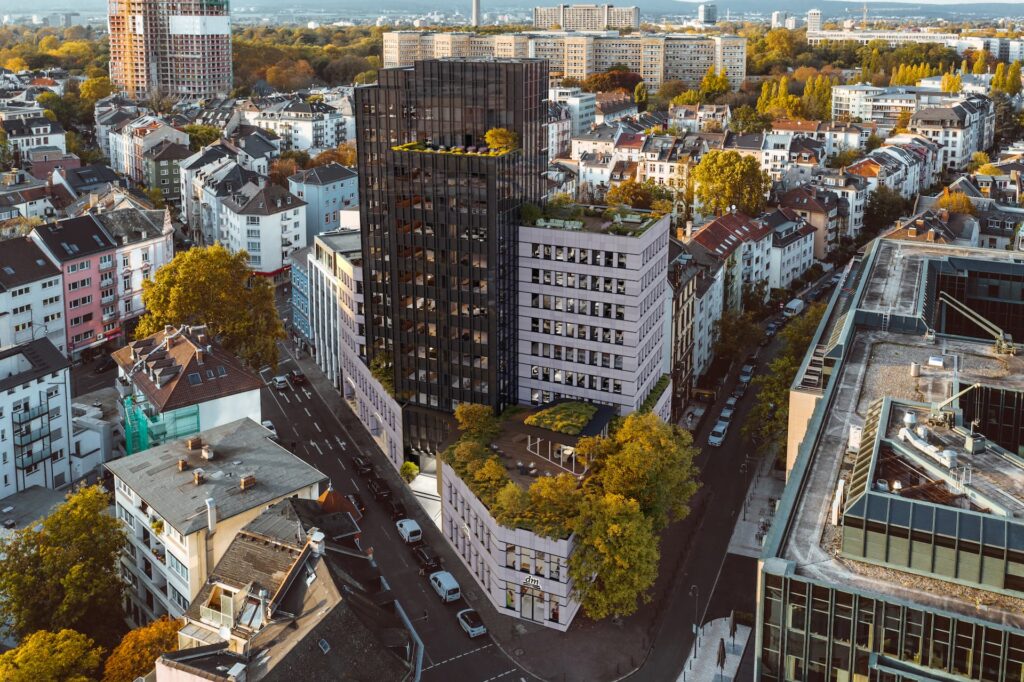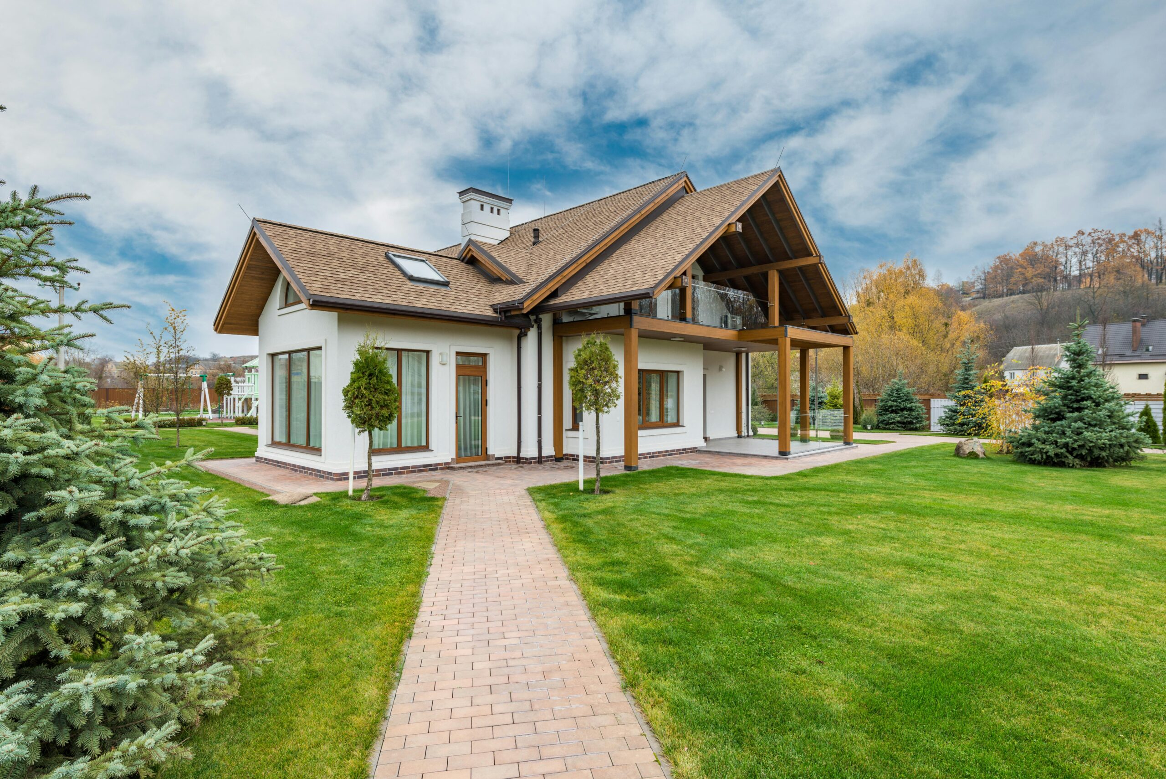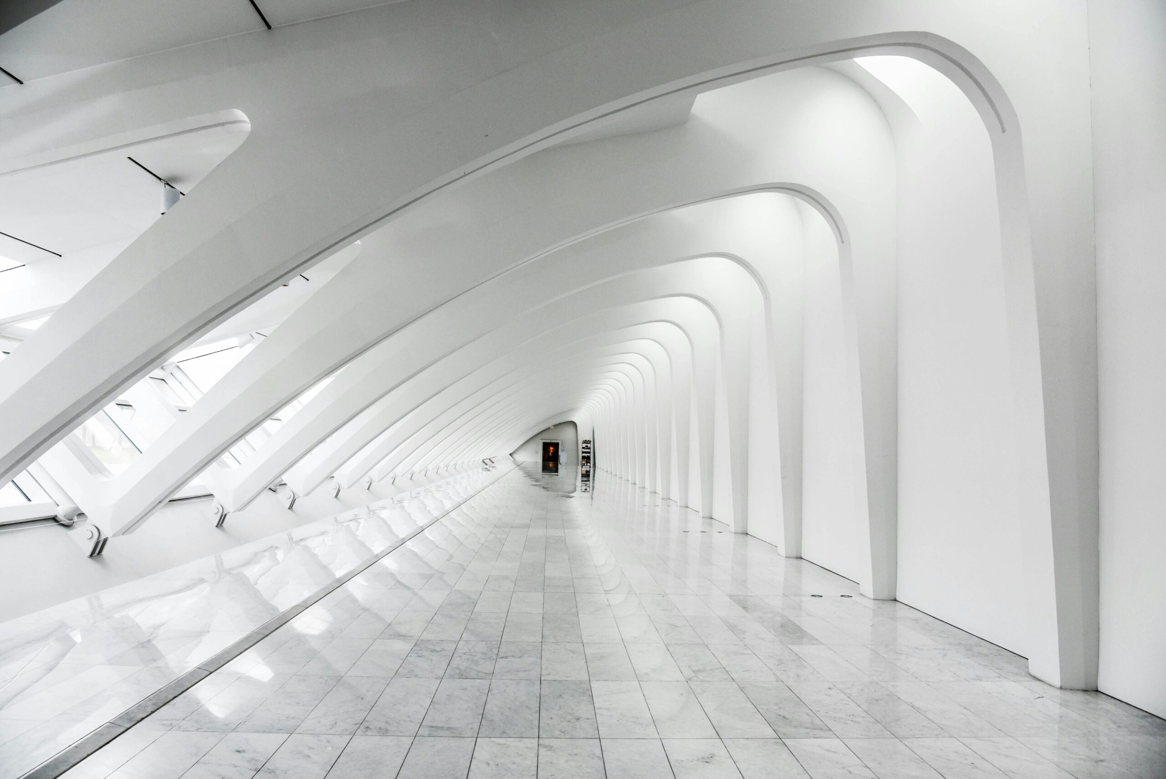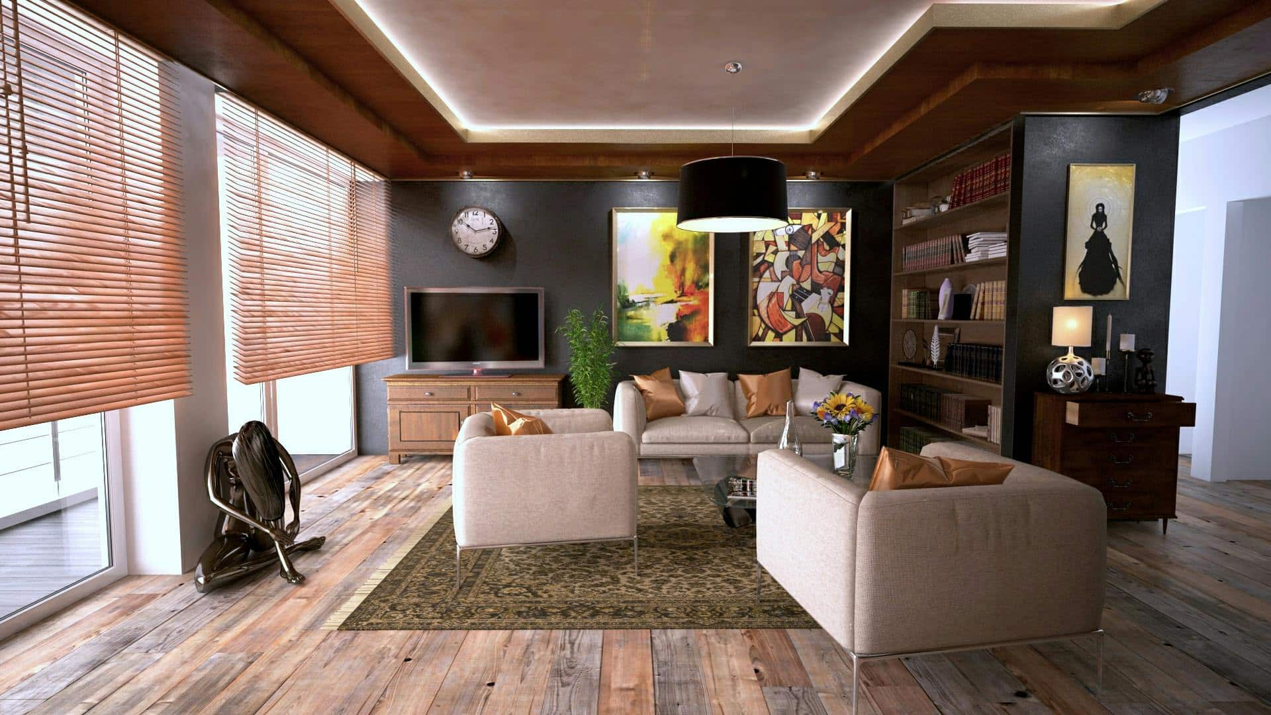What is a retail space 3D rendering?
A retail space 3D rendering is a computer-generated image or animation of an interior design concept where you can see all the spaces, furniture layout, shopping space and all other details. It typically includes photorealistic representations of furniture, fixtures, and other elements of the retail environment. Everything is realistically lit and all surfaces have photorealistic materials. As well, in a retails space 3D rendering you can use clothes, cars, jewelry, food or anything else you want to show.
The renderings can be used to illustrate the look and feel of the design before it is implemented. Retail space renderings can help designers and architects visualize what the end product will look like in their own spaces and can also be used for marketing purposes.
Why do retails companies need a 3D rendering?
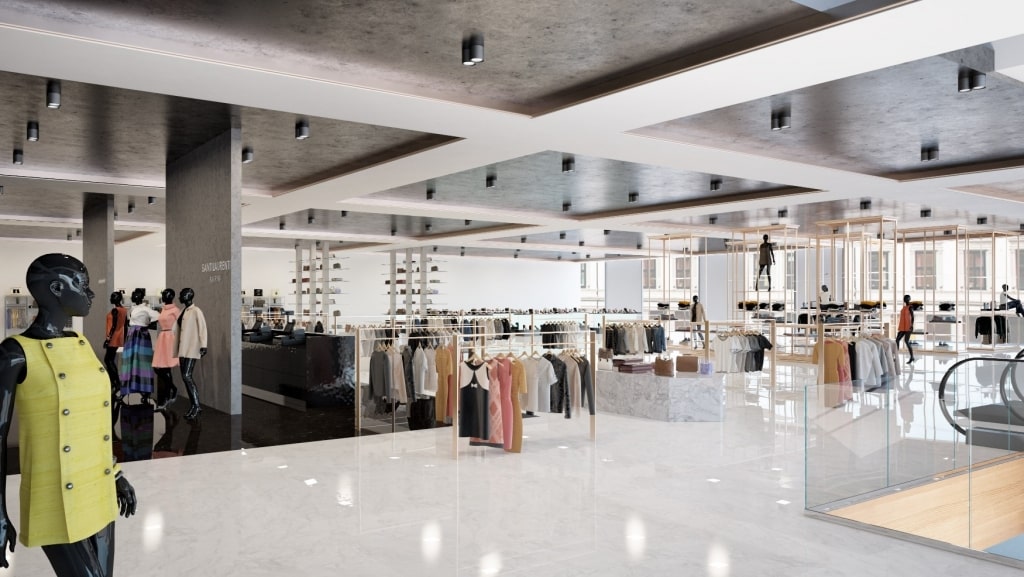
3D renderings are beneficial for businesses that are looking to create visually appealing merchandising designs for their stores. They are also useful when considering potential changes to existing store layouts and when introducing new products, since they allow designers to accurately visualize how items will appear within the store environment. 3D renderings also enable stakeholders to make decisions based on evidence instead of relying solely on guesswork.
Basically, a retail space 3D rendering helps you to understand how it will look in a real life and helps to avoid costly mistakes organizing all furniture, walls and structures. You will get to see a realistic view of your retail space before you install the first wall or structure.
Photorealistic 3D renderings of retail spaces provide an effective way to show customers what they expect prior to visiting or shopping at the store.
5 benefits of using 3D rendering for retail companies:
- Improved Visualization – With photorealistic 3D renderings, businesses can get an accurate representation of how different elements will look within a certain environment and get a better sense of how customers would perceive it. 3D visualizations not only help to promote the space, but as well before the construction as all your installation team can see where and how everything should look like. It is very easy to follow all materials and details when you see a photorealistic render.
- Greater Efficiency – By having detailed renderings available upfront, designers don’t have to go back and forth with adjustments which ultimately save lots of time and money as well as reduce energy costs associated with setting up physical mockups or changing existing structures. Just imagine if you install wrong structures or materials and it looks not how you expected in the end. That will cost a fortune to fix. With 3D renderings – you can avoid such costly mistakes.
- Virtual Showrooms – Photorealistic 3D renderings can serve as virtual showrooms that customers can browse through online before making any purchasing decisions in person at the store itself. You can create 3D walkthroughs or virtual tours where people can walk around the space on their computers.
- Cost Savings – Since physical set-ups aren’t needed for preliminary visualizations anymore, retailers can save on material costs associated with building them out in addition to reducing labor requirements necessary for setup/take down processes.
- Enhanced Shopping Experiences – With photorealistic images and virtual tours available upfront, customers know exactly what they’re getting into before they even step foot inside the physical stores themselves resulting in fewer surprises when they finally arrive in person at their destination stores making their overall shopping experience more enjoyable and seamless than ever before.
5 tips on how to create a photorealistic 3D rendering:
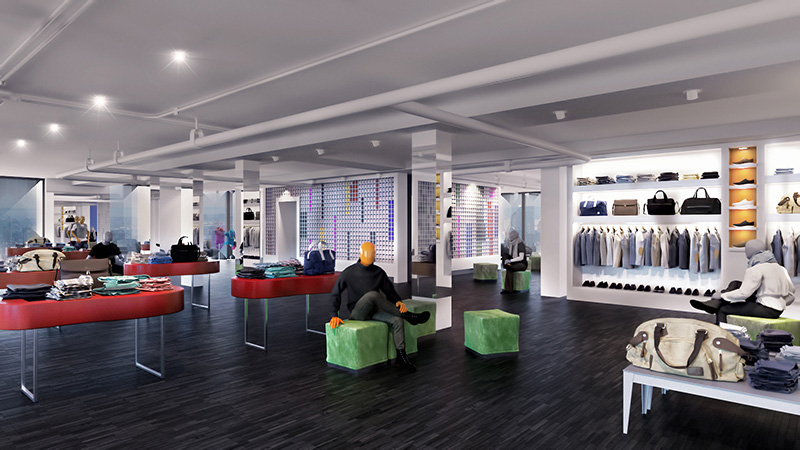
- Start with Quality Assets – When creating photorealistic renders it’s important that you start off with quality assets that match your desired output results as closely as possible such as high resolution textures for surfaces or detailed geometry for objects present within your scene. This ensures that your final renders look as close to reality as possible once completed. You can always look for materials, furniture and other details online and simply collect them all before giving it to a 3D designer.
- Utilize Lighting Properly – Lighting plays an important role when it comes to creating realistic renders so be sure you choose lighting solutions that most accurately match your desired outcome such as using directional lights instead of spotlights if you want more natural shadows etc . Additionally, utilizing tools such as HDRI maps can help you further enhance realism while simultaneously saving time associated with traditional lighting setups.
- Utilize Render Settings – There are various settings such as anti-aliasing, global illumination, ambient occlusion etc . which can greatly impact your final output so make sure you’re familiarizing yourself with these settings beforehand so you have better control over the outcome. Additionally, some software may include advanced options such as ray tracing which could potentially yield much better results than traditional methods due to its ability to capture more subtle details compared against other methods.
- Utilize Post Processing Techniques – In order further improve upon your renders one should consider incorporating post processing techniques such color correction, sharpening filters etc. This is especially useful if there were any issues during initial passes since these additional steps could potentially salvage those errors while improving upon the overall aesthetic quality of your work even further than expected initially.
- Collect new ideas – it is always very important to stay on the top of the new trends. There are many architectural catalogues, pinterest boards and many other places where you can find the best new trendy ideas on retail spaces, interior ideas and many other. Some of the best sources of such information is: Archdaily, Dezeen, Pinterest, Designboom.
Further reading: Benefits of interior 3D visualizations
Conclusion
Retail space 3D rendering allows you not only to market your new space, but as well in the construction phase.
3D renderings can help you to save time and avoid costly mistakes while exploring new ideas, layouts and structures.
If you need any help with your 3D space – we would be more than happy to help.


