Residential rendering is a perfect marketing tool seamlessly blending creativity and 3D technology to showcase the potential of a property with unparalleled visual impact.
In the competitive landscape of real estate, where first impressions are paramount, these renderings serve as a gateway for potential buyers or tenants to connect emotionally with a property before it physically exists.
Our main goal in each project is ultra-realism, so your clients can see how your future project will look like.
We transform your drawings into photorealistic future.
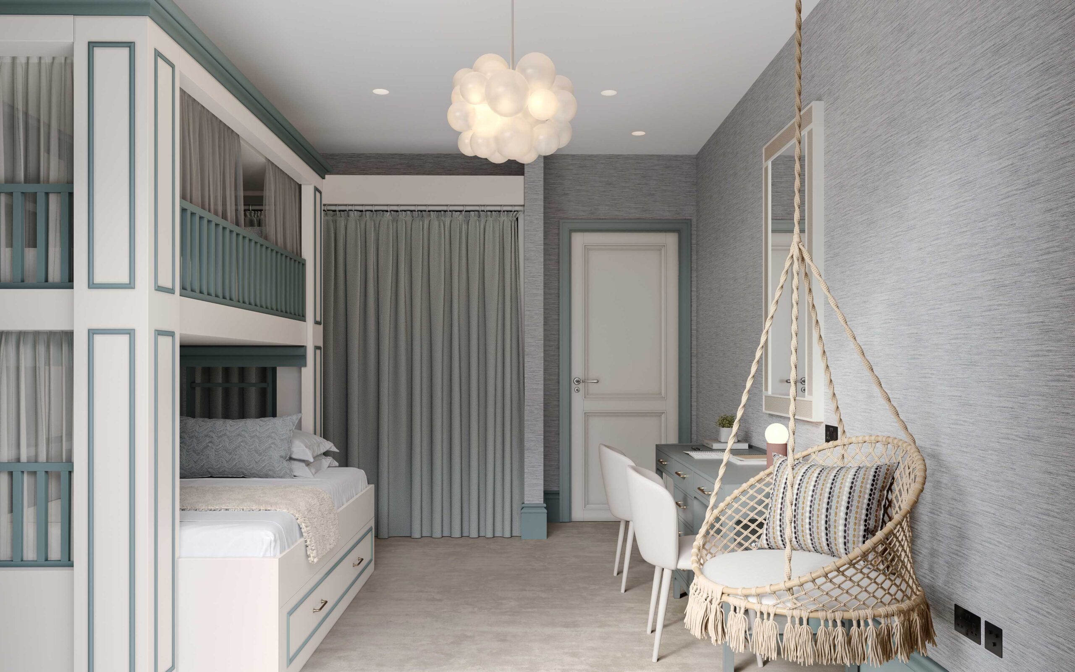
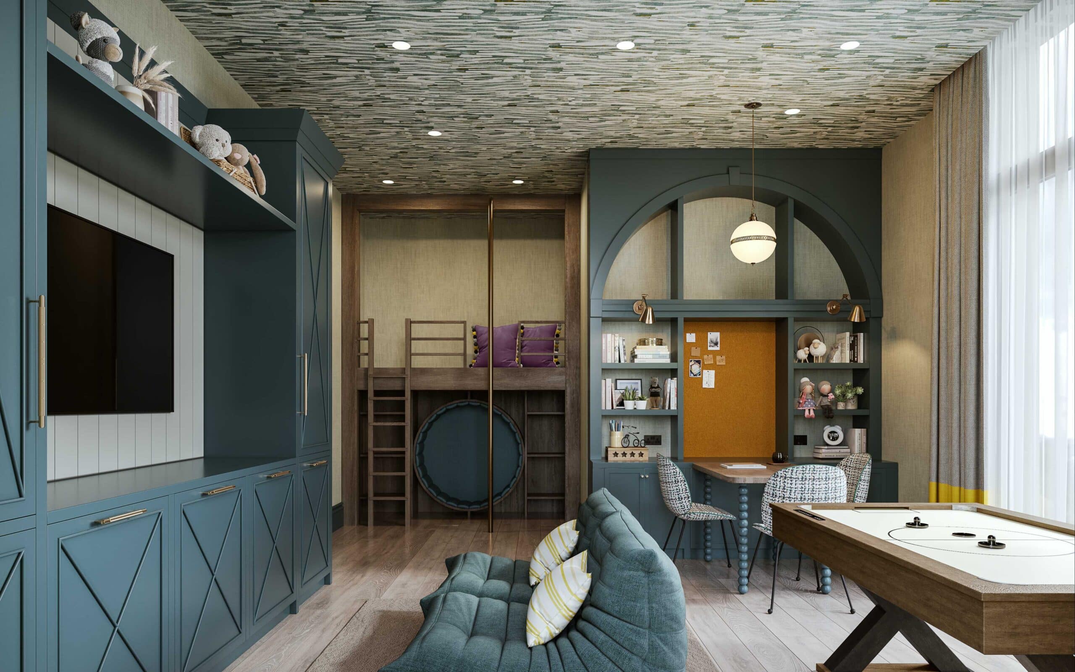
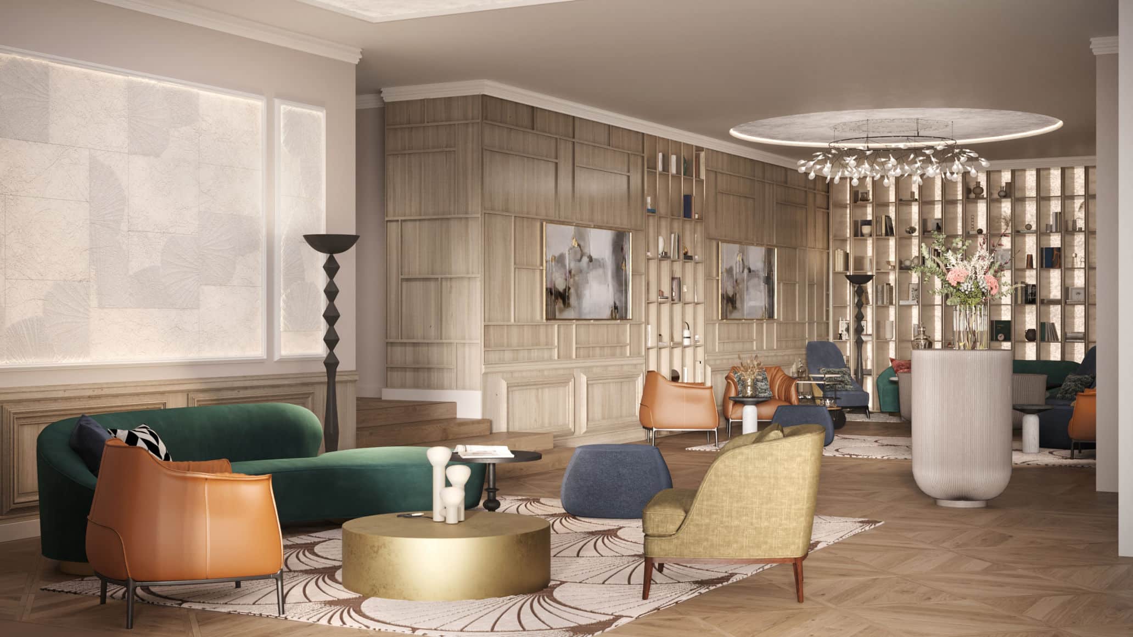
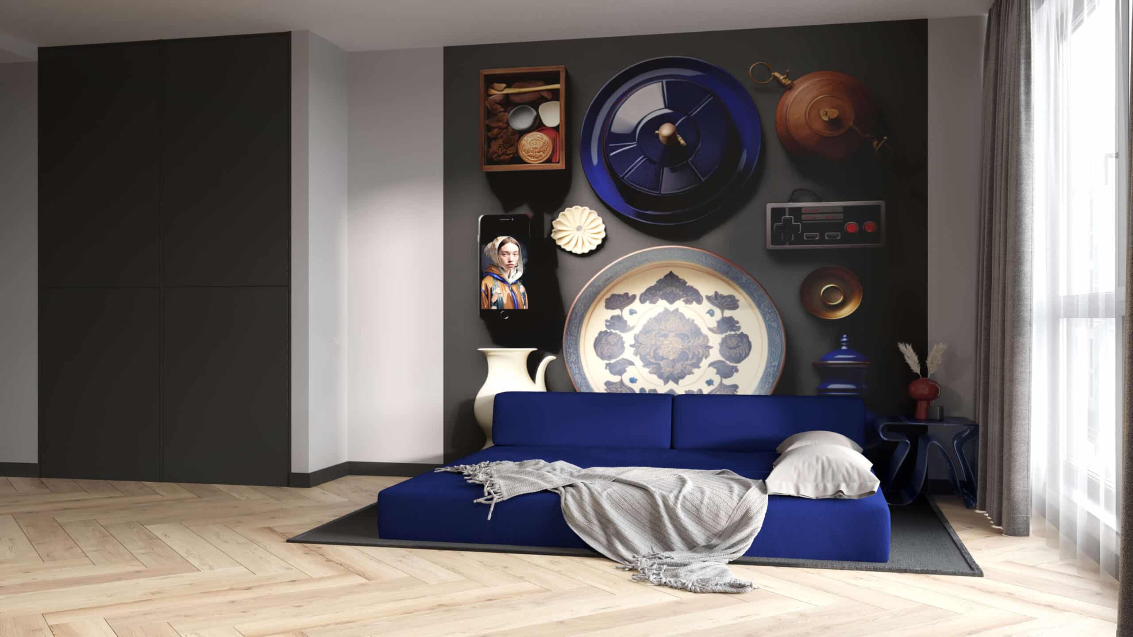
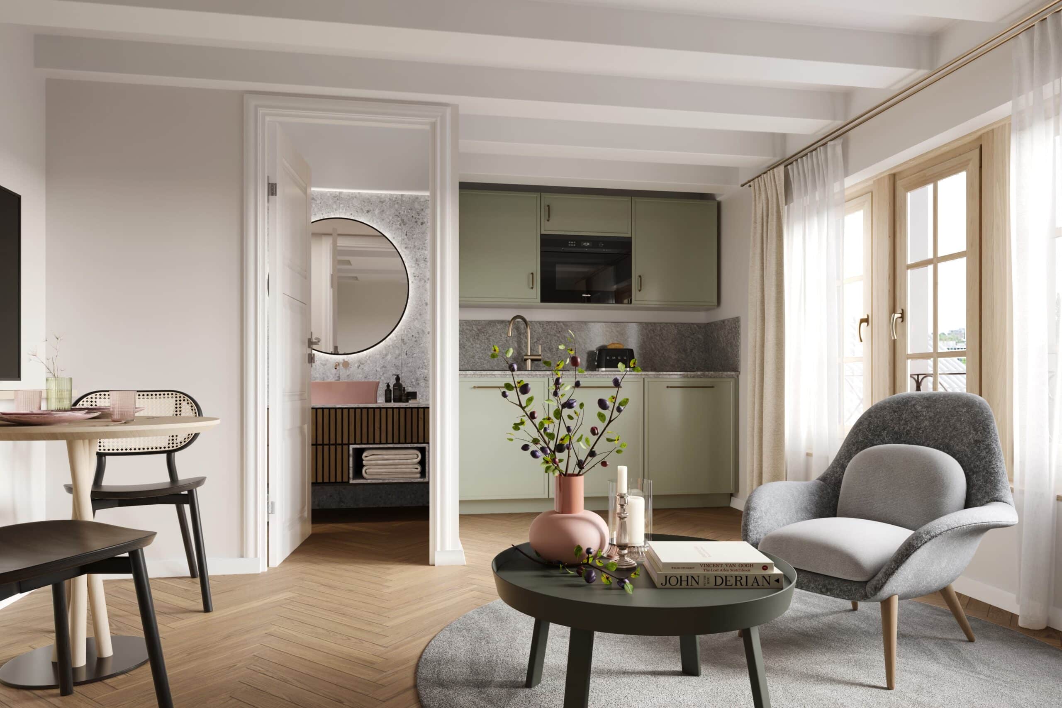
We have been working since 2011 in the 3D commercial renderings world and can help you create any style of 3D rendering for your project.
We create commercial renderings using the latest rendering techniques and the most advanced 3D software available in the market.
We can not only help you with ultrarealistic images of your commercial project, but we take part in drawings preparation, material selection and other tasks.
Commercial renderings are a great way to share your ideas and make impactful images of your future projects
3D commercial renderings are a powerful marketing tool easily shareable on your website, via social media and other online platforms.
Let us help to unleash your architectural ideas and bring them to life!
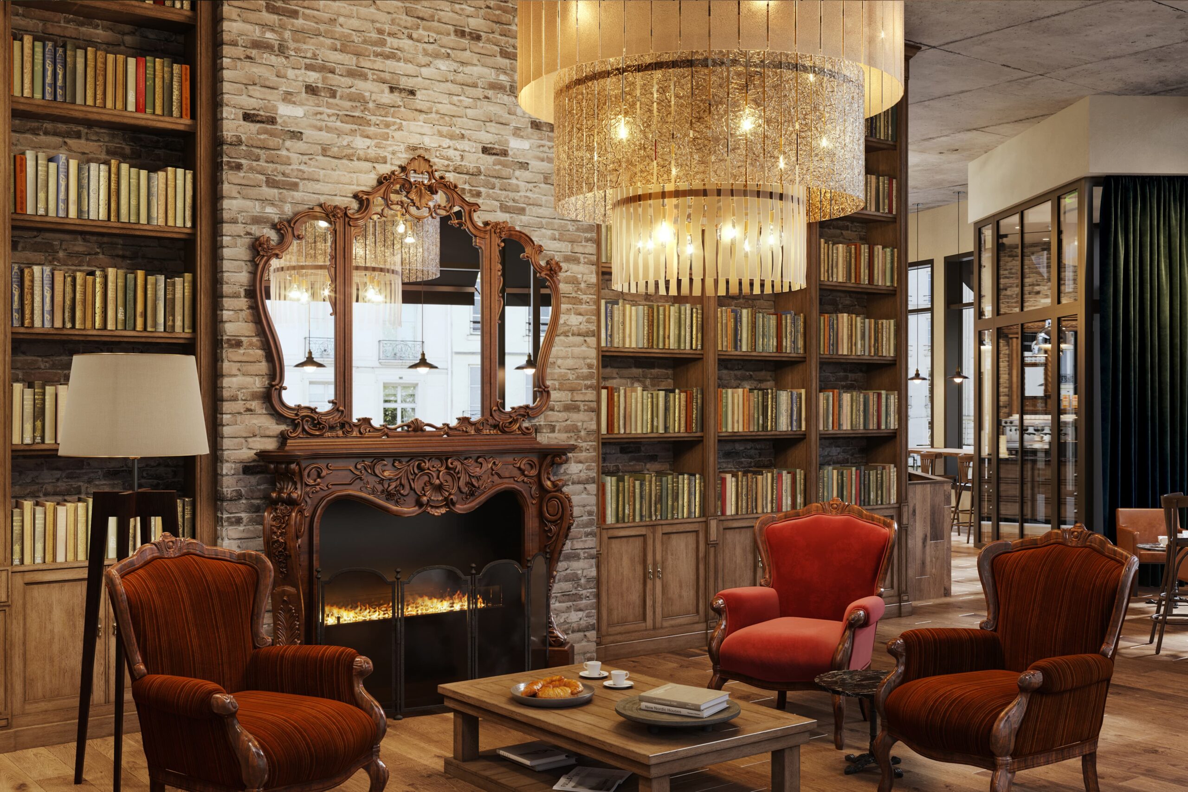

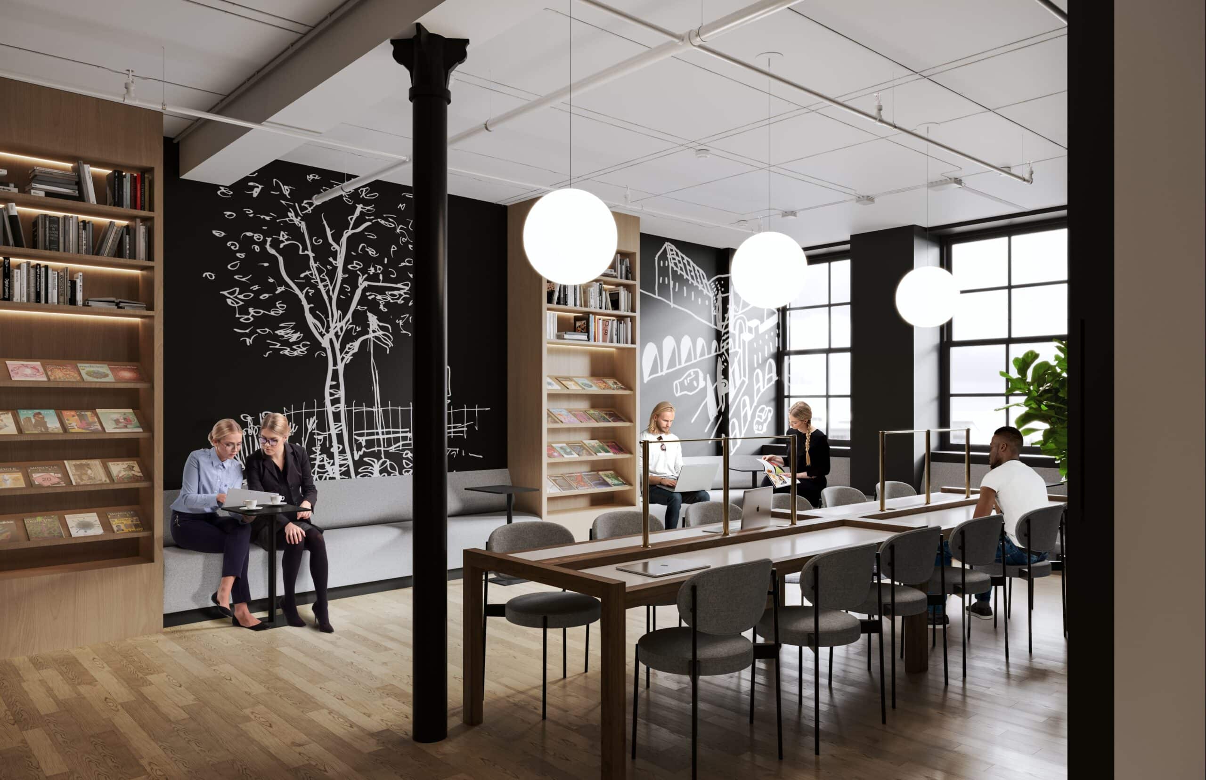
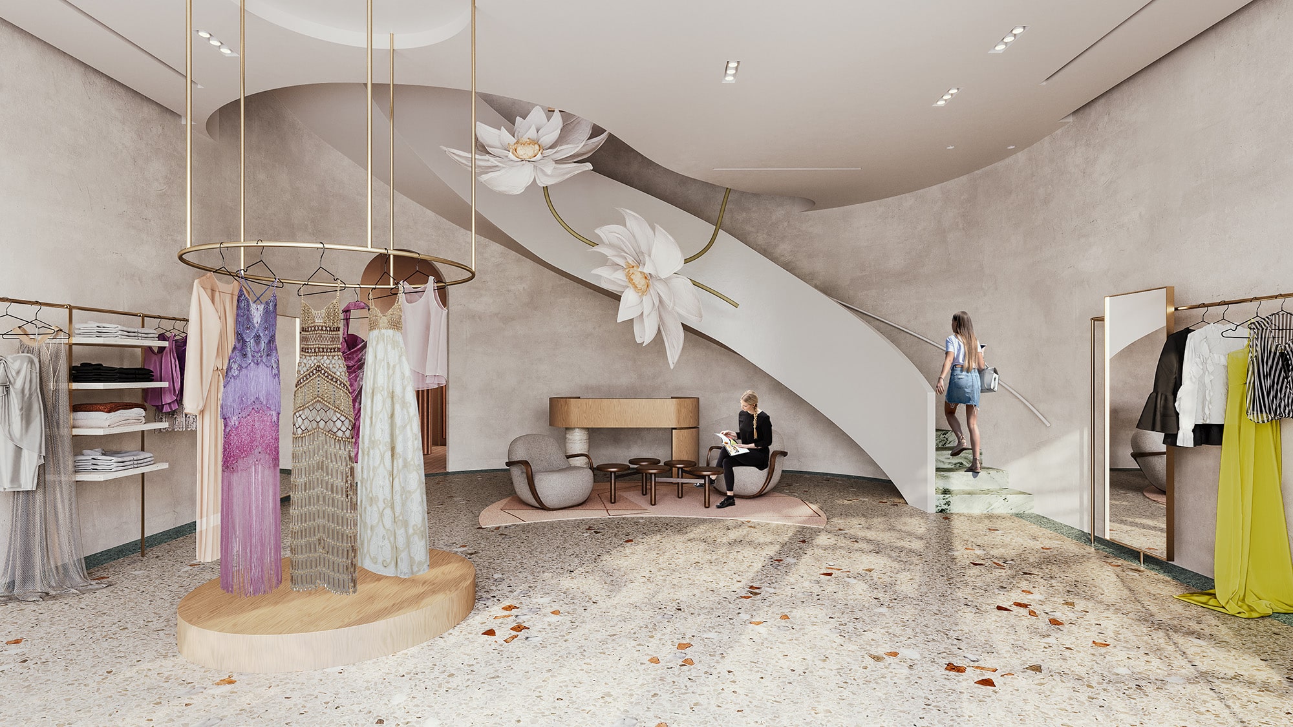
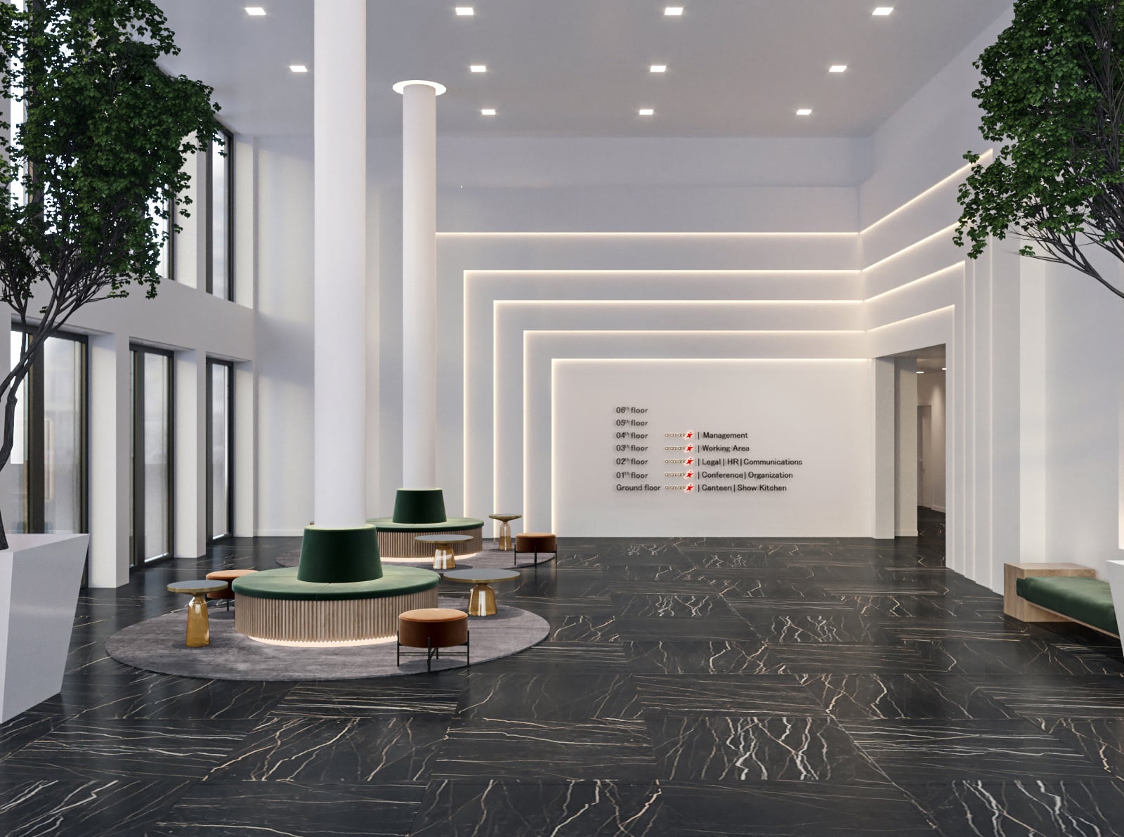
We specialize in 3D event visualizations, offering comprehensive support in planning, visualizing, and designing entire event spaces. With over a decade of experience in the 3D visualization realm, our expertise can bring any style of 3D event visualization to fruition for your project.
Drawing from our deep understanding of diverse markets, spanning from the USA to Germany, and from Australia to Finland, we possess the capability to effectively translate your vision into captivating 3D representations of your event spaces.
Our assistance goes beyond crafting the 3D environment; we also provide guidance on interior styles, furniture selection, material choices, floor plans, and color schemes, offering support throughout the entire interior design process.
3D event visualizations serve as a powerful medium for communicating your concepts and generating compelling imagery of your event designs. These renderings are not only impactful but also function as potent marketing assets, easily shareable across websites, social media, and various online platforms.
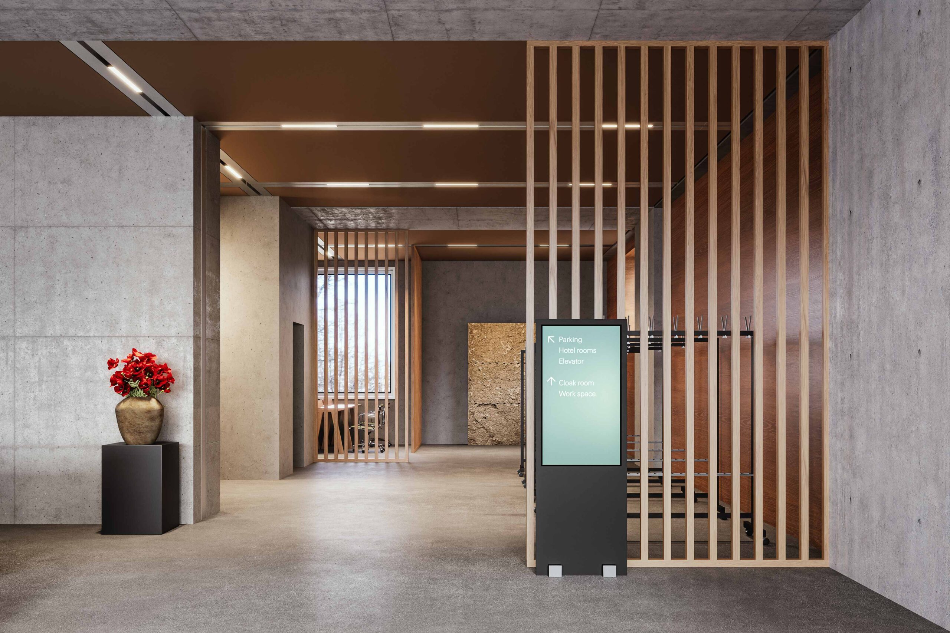
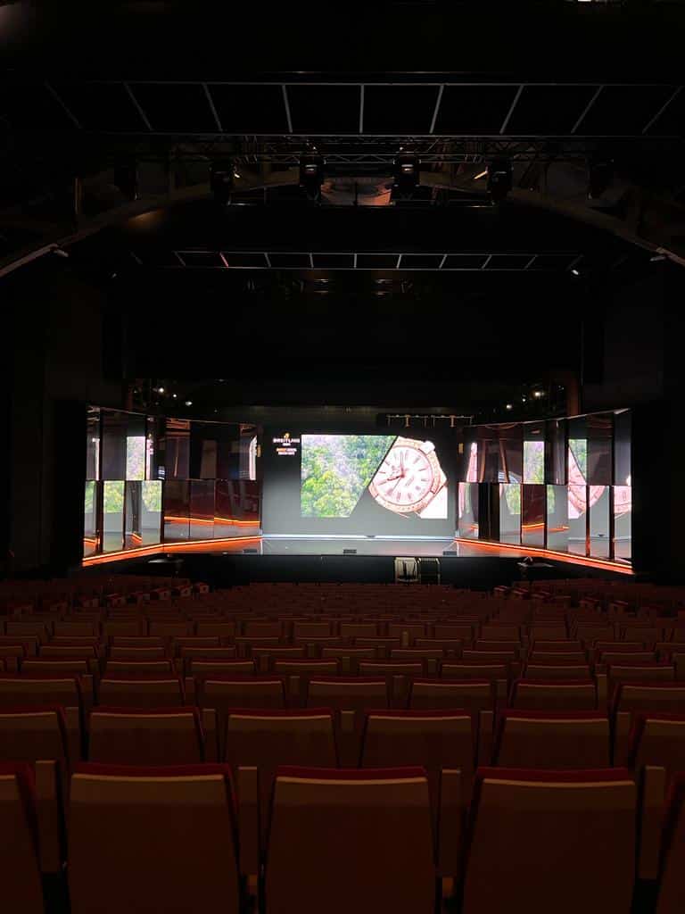
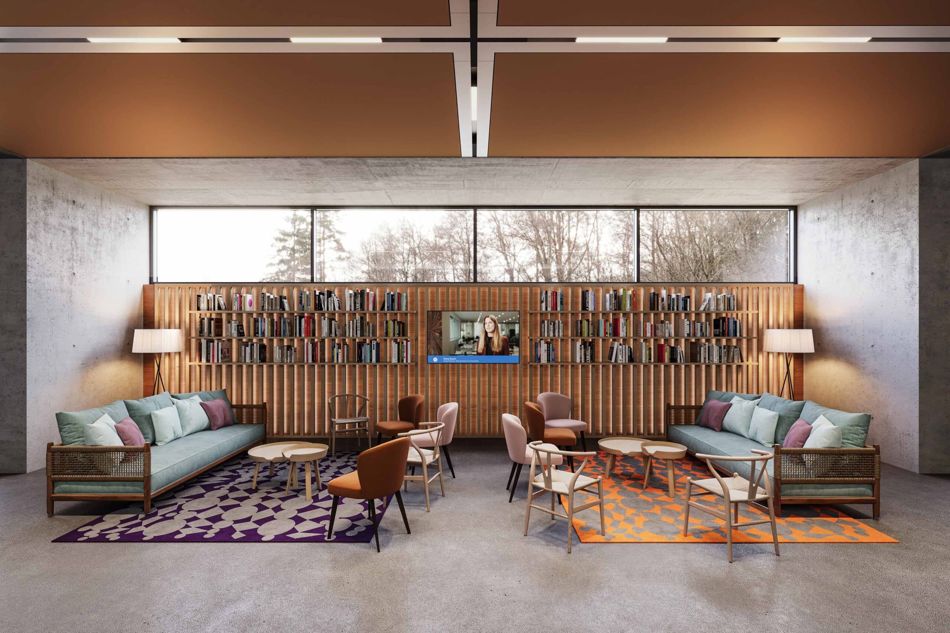
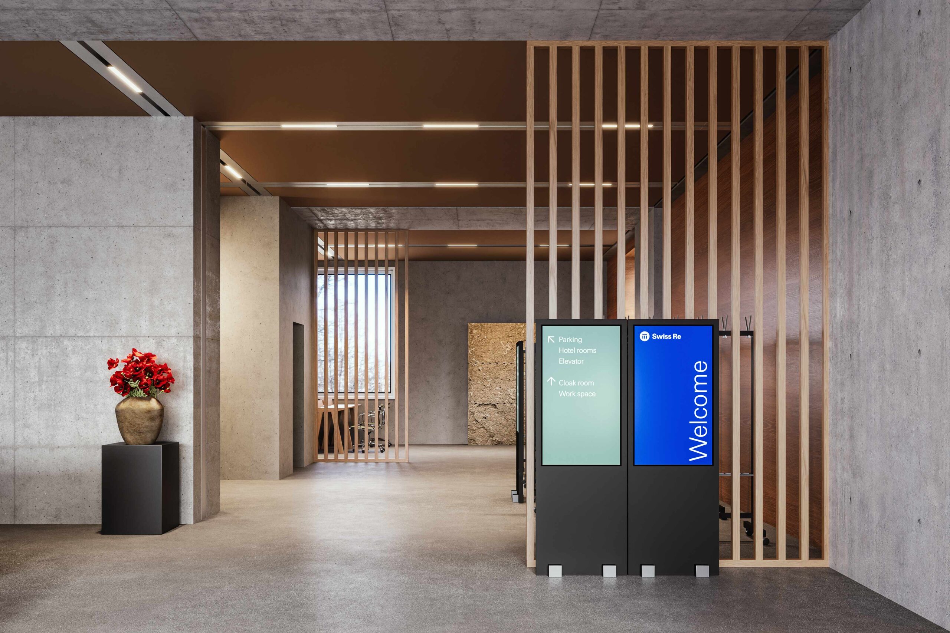
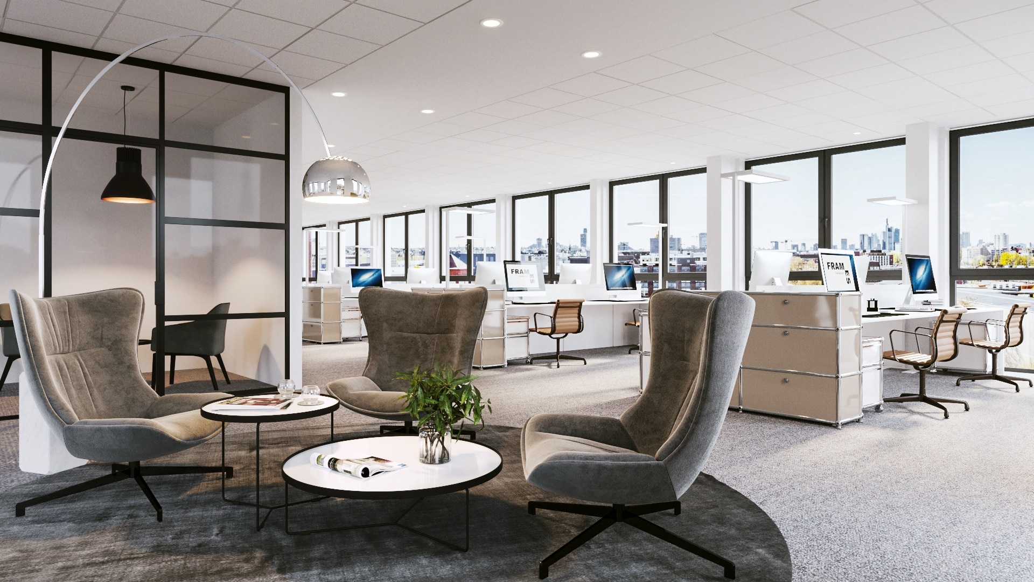
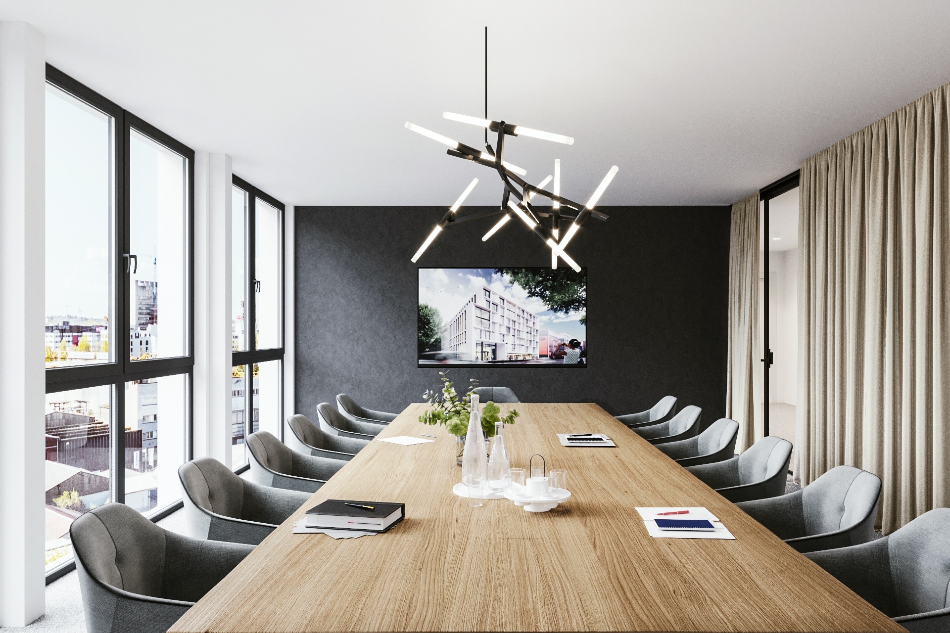
A hospitality rendering represents a hotel or hospitality space through cutting-edge 3D rendering technology.
These renderings offer a realistic visual portrayal of interior and exterior areas, encompassing guest rooms, lobbies, restaurants, and facilities.
They are meticulously designed to showcase architectural intricacies, interior design elements, lighting, and decor, providing viewers with an authentic glimpse of the forthcoming hospitality environment.
Crucial in the pre-construction and marketing phases of hotel development, hospitality renderings enable stakeholders to visualize and evaluate design concepts, make informed decisions, and effectively market the property to potential guests and investors.
Ultimately, hospitality renderings breathe life into hotel concepts, fostering excitement and anticipation for the future guest experience.




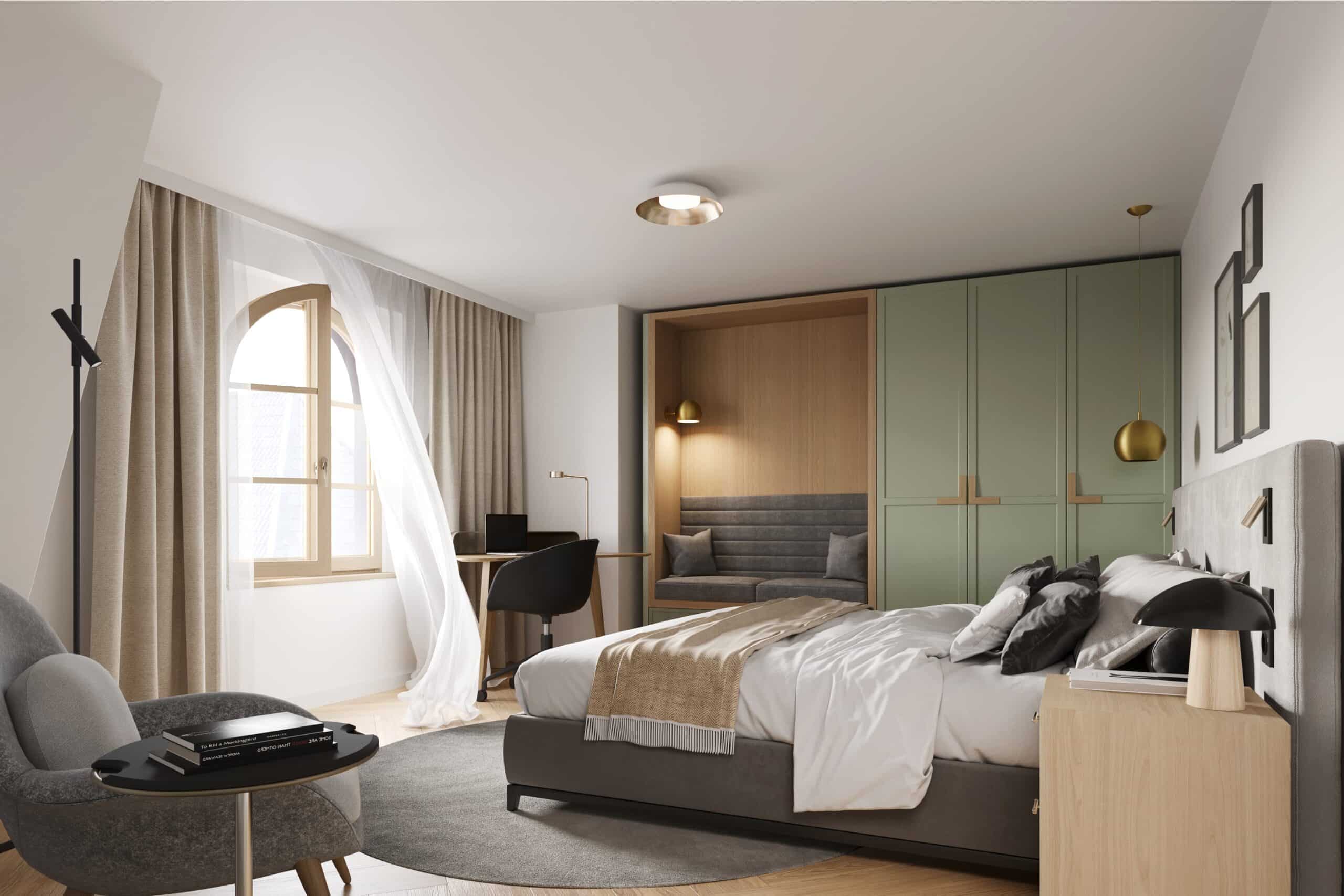
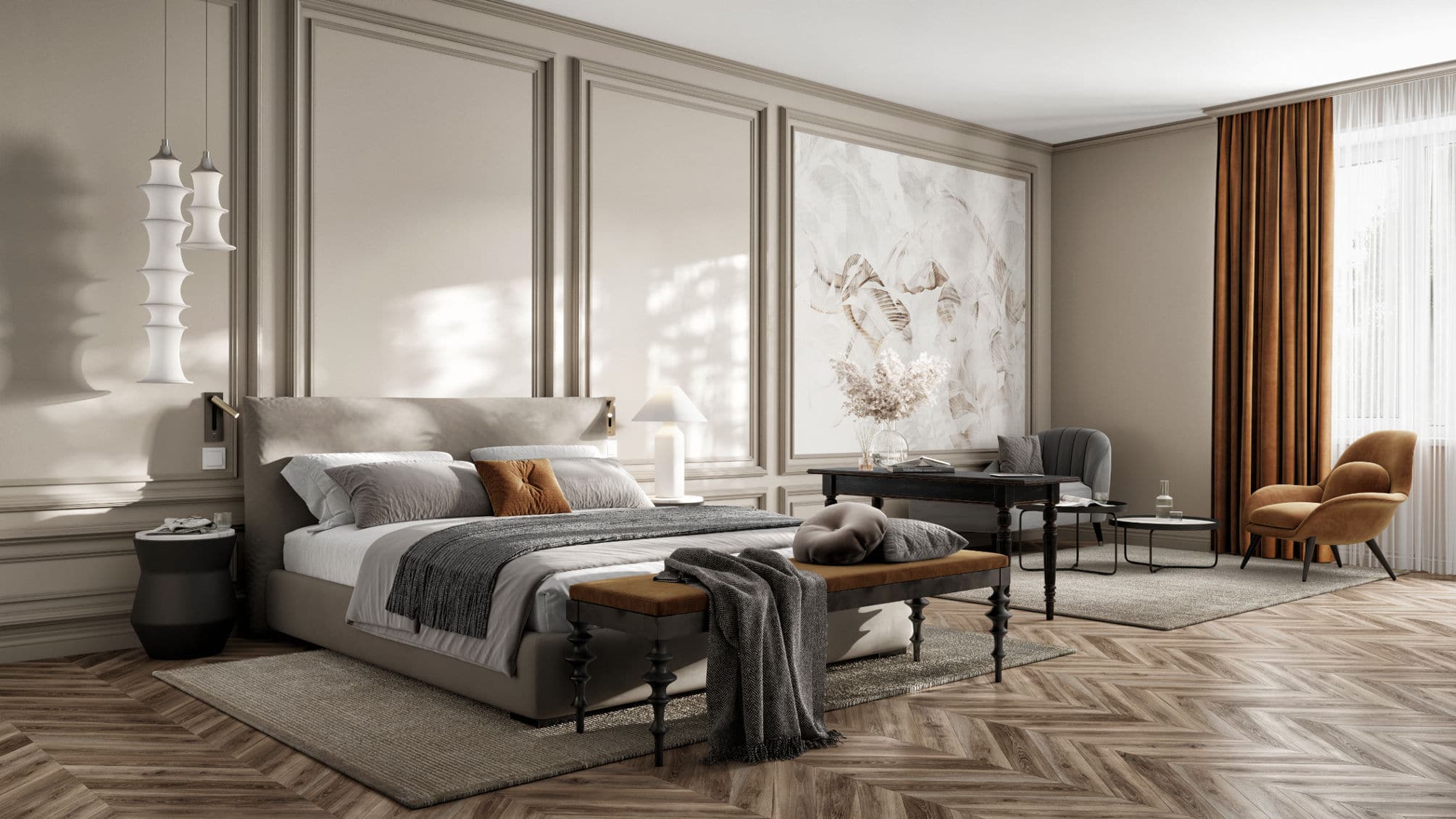
We specialize in crafting ultrarealistic 3D retail renderings that bring your store concepts to life.
With a keen understanding of retail design and consumer behavior, we transform your ideas into captivating visual representations.
Our team of experienced 3D artists utilizes cutting-edge software to create immersive renderings that showcase your retail spaces with exceptional detail and realism.
Whether you’re planning a new store layout, visual merchandising strategy, or marketing campaign, our bespoke 3D renderings provide invaluable insight and inspiration.
At Archvisualizations Studio, we are dedicated to helping brands and retailers elevate their visual storytelling and make informed, impactful decisions in the competitive retail landscape.

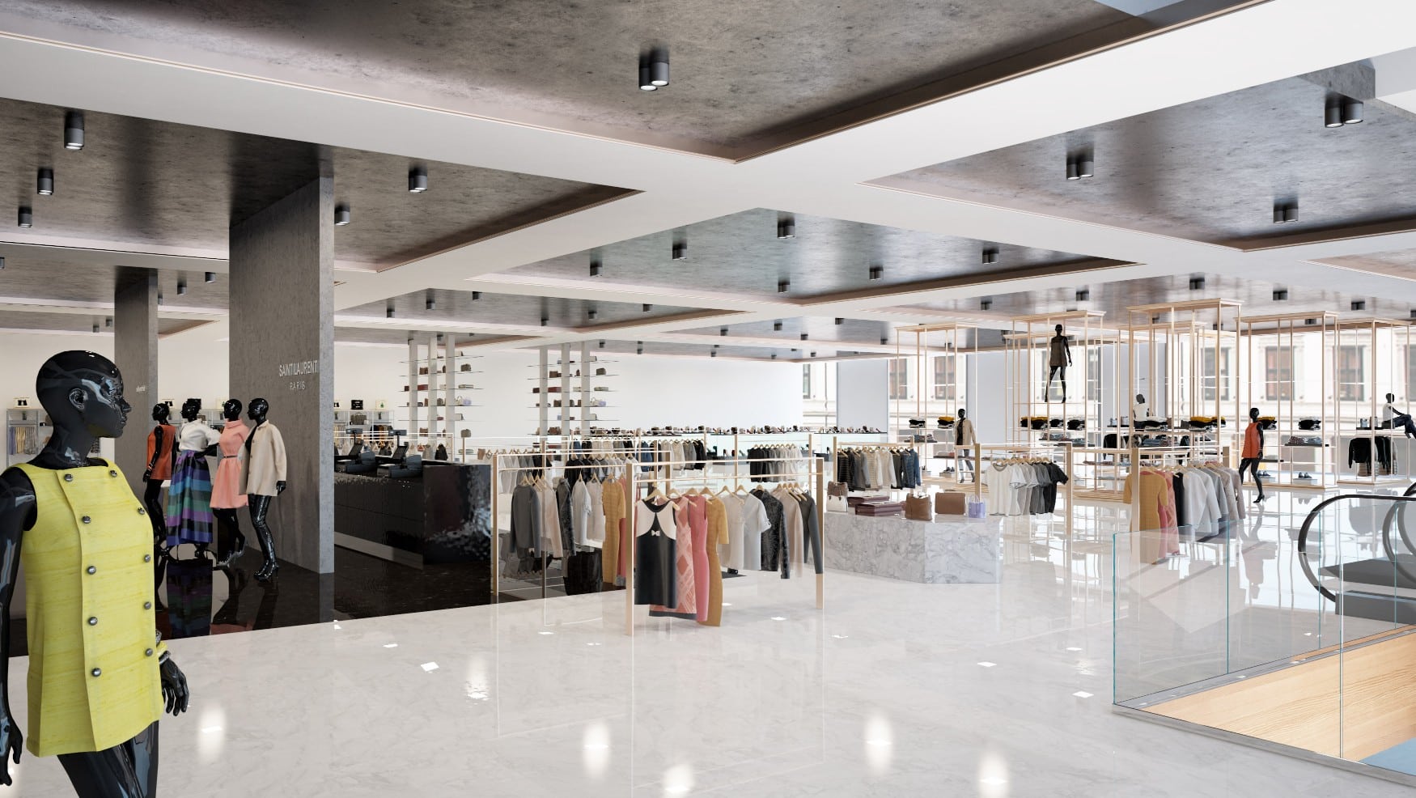
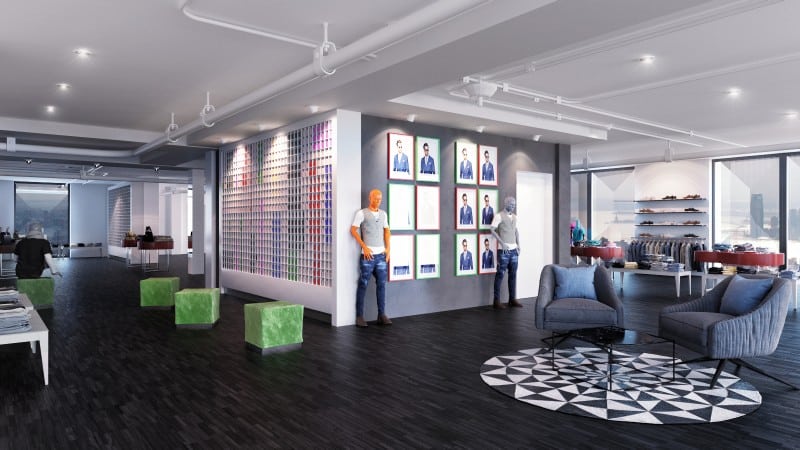
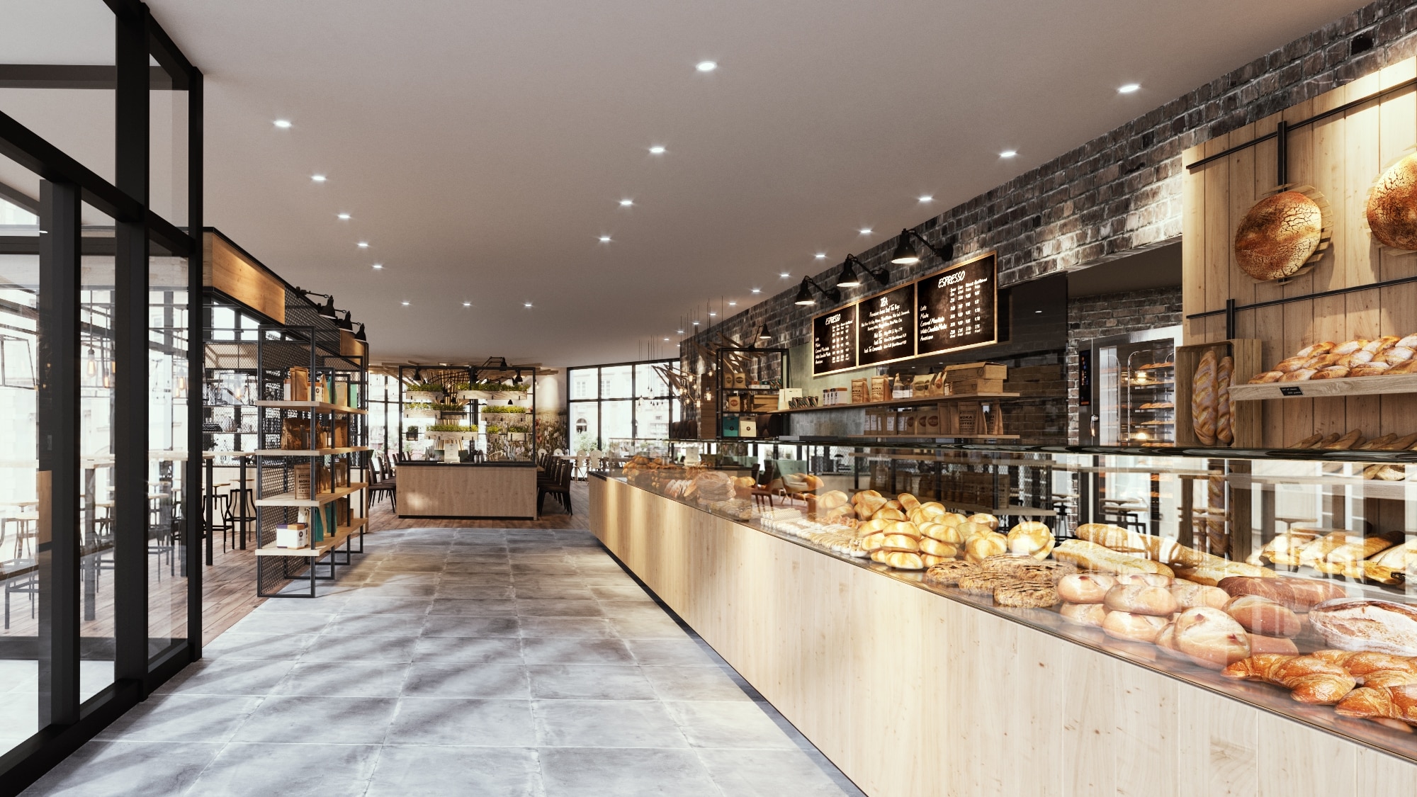
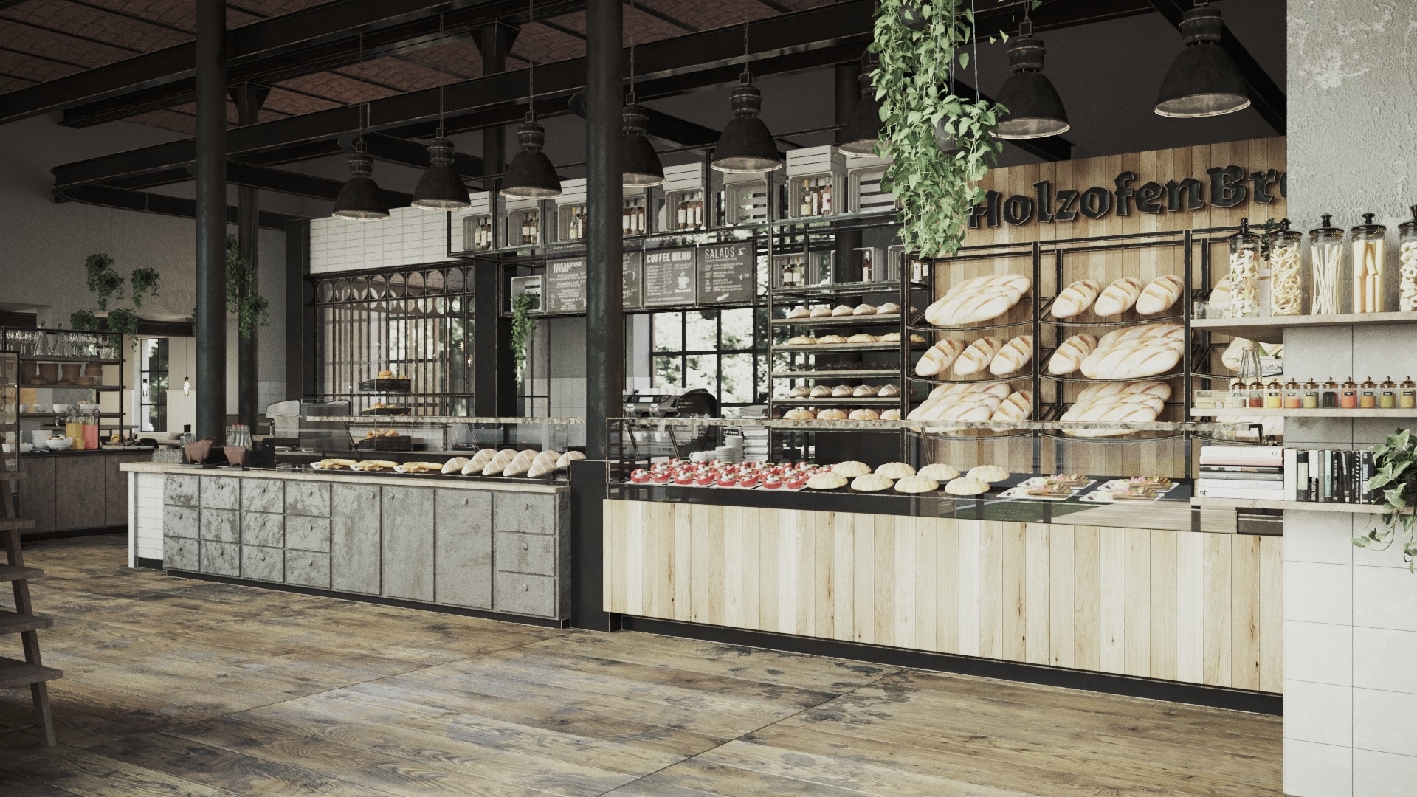
CGI allows you to create countless numbers of variations and find that one perfect and unique style you want to have in your interior design
To win the hearts of your clients and other stakeholders, ultrarealistic CGI imagery is a perfect solution to present your unique ideas
Photorealistic CGI Images of your designs are perfect for sharing not only on your website and via email, but all social media as well
With 3D renderings software we can create countless numbers of variations and options for your interior designs. We can play around with different materials, implement various setups and insert unique furniture so we make your design welcoming and exceptional at the same time.
3D interior visualization is fully modeled in 3D design software.
In 3D design software using room or space drawings, the designer can fully visualize the future space in photorealistic images.
In 3D visualization the designer can layout all furniture, add materials, and different colors, and use various lighting options.
In the end, the 3D visualization looks as realistic as a real image, so it is the fastest way to show future real estate project ideas and structures.
3D interior visualizations are perfect for building companies, real estate developers, interior designers, and many other companies who work in the building industry.
3D interior visualization is the fastest way to present your architectural and design ideas.
3D interior visualizations can not only be used on your website, social media or real estate websites for marketing purposes, but as well it helps to ease the building and planning phase of the project.
Your team will have a photorealistic image of the future place, so it will be easy to collect the materials, order the furniture, and install all needed appliances.
3D interior visualization is a great tool to cut costs and save time.
Since our start in 2011, we have successfully completed over 700 interior design projects, providing comprehensive support and guidance throughout the entire process. Our expertise is not limited to the preliminary stages; we offer extensive assistance in preparing detailed architectural drawings, meticulously planning furniture layouts, and crafting bespoke furniture plans tailored to each unique space. Furthermore, we take the initiative to source high-quality materials required for your project, ensuring that every element aligns with your vision and design aesthetics.
Moreover, our services extend beyond the tangible aspects of interior design. We specialize in setting up sophisticated lighting systems that enhance the ambiance and mood of the space, creating a warm and inviting atmosphere. But our commitment to bringing your vision to life doesn’t stop there.
We leverage cutting-edge technology to produce photorealistic images of your project. Starting from a blank canvas, we meticulously work our way through to the final, flawless result, capturing the essence of your design in photorealistic detail. These high-resolution images are not only a testament to the quality of our work but also serve as powerful marketing tools. You can showcase these images on your website and across various social media platforms, effectively attracting potential clients and showcasing your unique design capabilities. Our dedicated team is here to guide you through every step of this transformative journey, ensuring a seamless and satisfying experience from start to finish.
At Archvisualizations 3D Studio, the journey through our 3D interior visualization service is crafted with precision and care at every step. Our commitment to excellence is evident as we meticulously plan each stage, ensuring the final rendering perfectly captures our client’s vision.
The initial phase involves a detailed collection of technical specifications. Archvisualizations 3D Studio encourages clients to provide a comprehensive brief that includes 3D models, sketches, mood boards, and samples of finishing materials. Our 3D artists are adept at refining and optimizing these inputs, ensuring they form a solid foundation for the visualization work ahead.
Identifying the optimal camera positions is vital to convey the unique beauty and functionality of the interior spaces we render. Our team strategically selects angles to highlight specific details or provide a holistic view of the space. Employing multiple perspectives allows us to showcase the project in its best light.
The choice of lighting is tailored to each room’s purpose and ambiance. Archvisualizations 3D Studio excels in simulating natural daylight for commercial spaces, while bedrooms receive a softer, more intimate lighting treatment to emphasize coziness. Kitchen renderings, in particular, are designed to be welcoming, using daylight to create an inviting atmosphere.
Our process includes a clay rendering stage, where we model the space in neutral tones to focus on spatial relationships and adjustments. This step is crucial for aligning with our client’s vision before moving on to the color preview, where we introduce the first splash of color, textures, and light. This meticulous attention to detail is what sets Archvisualizations 3D Studio’s work apart, striving for unparalleled photorealism.
Client feedback is integral to our workflow, ensuring each visualization aligns perfectly with their needs and preferences. We are flexible in adjusting our previews and reviews to achieve total satisfaction. Adding life to our renderings, we can integrate 3D people and even pets, enriching the sense of a lived-in, welcoming home.
With an average project completion time of 2-3 weeks, depending on complexity, our clients receive high-resolution images that capture the essence of their project. Our project managers ensure seamless communication and coordination, while our art director guarantees the artistic and technical quality of our 3D visualizations.
Archvisualizations 3D Studio is dedicated to avoiding any missteps in our collaboration, aiming for a flawless execution of your project. For more information about our detailed services and workflow, we invite you to get in touch through our website.