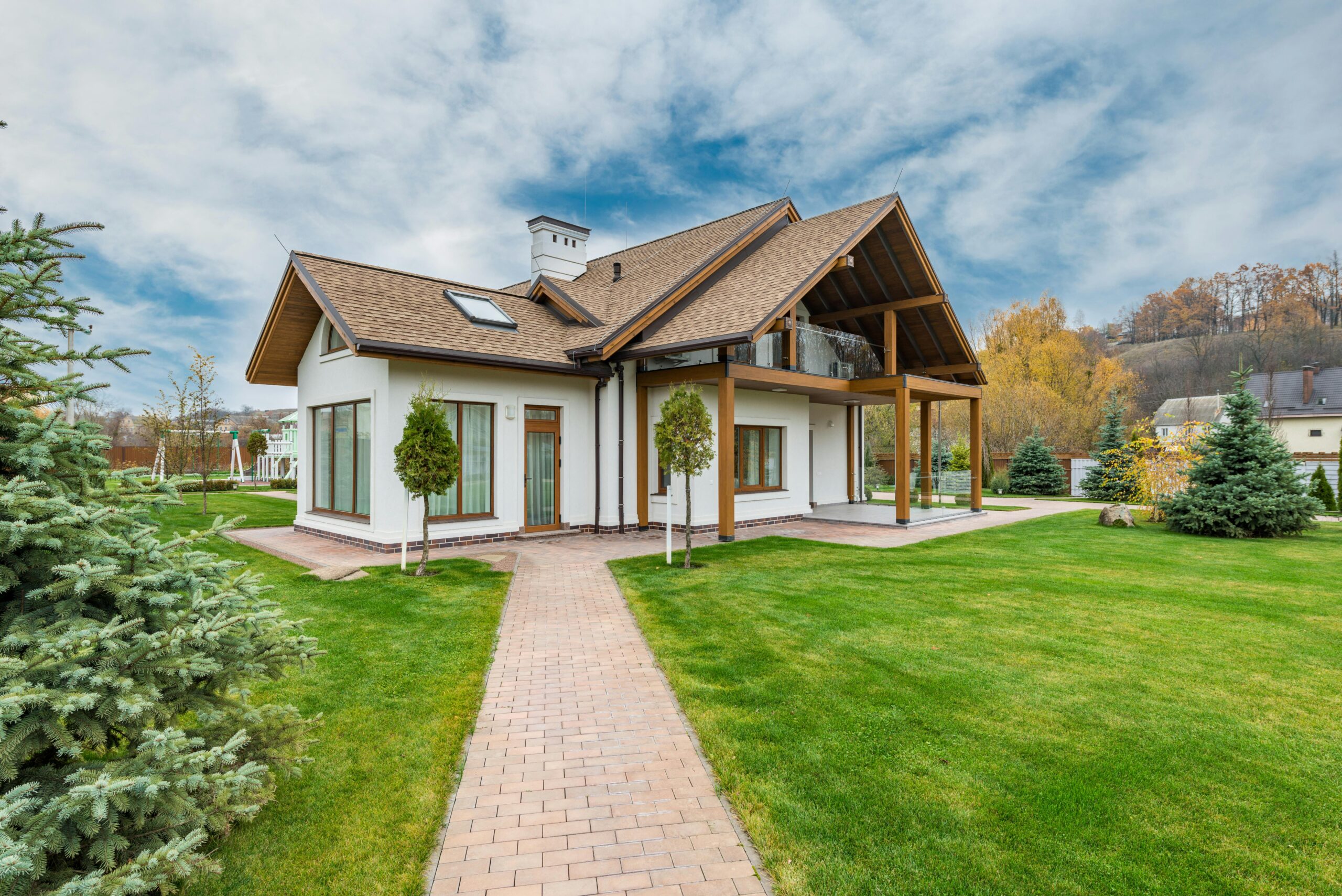
Exterior 3D House Design: All You Need to Know
You cannot deny the significance of three-dimensional modeling when it comes to the exterior design of houses or buildings. If you have a three-dimensional design
Welcome to our specialized AutoCAD drawing services, where we bring precision and expertise to every architectural and building project. Our team of skilled drafters and designers is dedicated to transforming your conceptual designs into detailed, actionable plans. Whether you’re an architect looking to refine construction drawings or a builder needing accurate blueprints, our AutoCAD services are designed to meet your exact specifications.
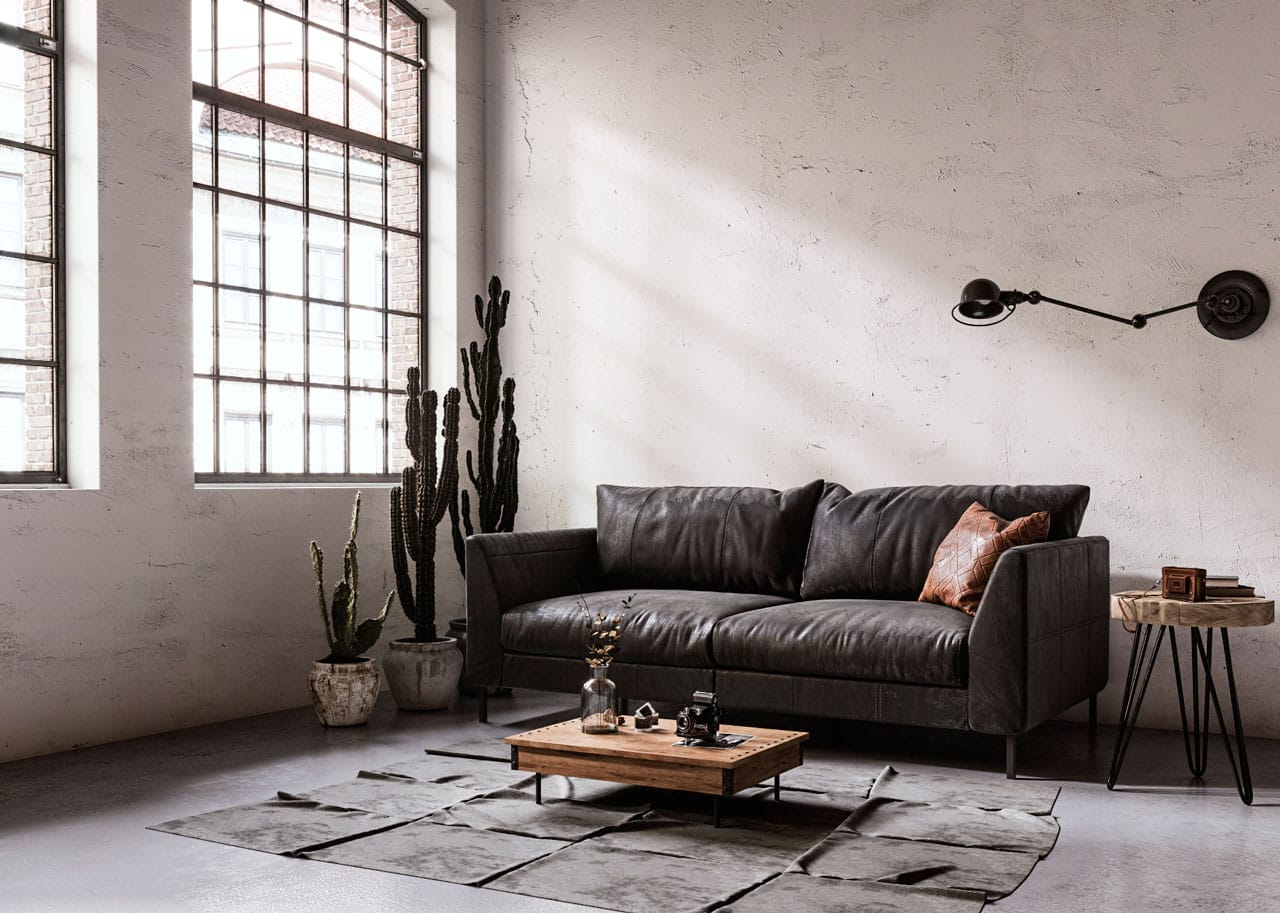
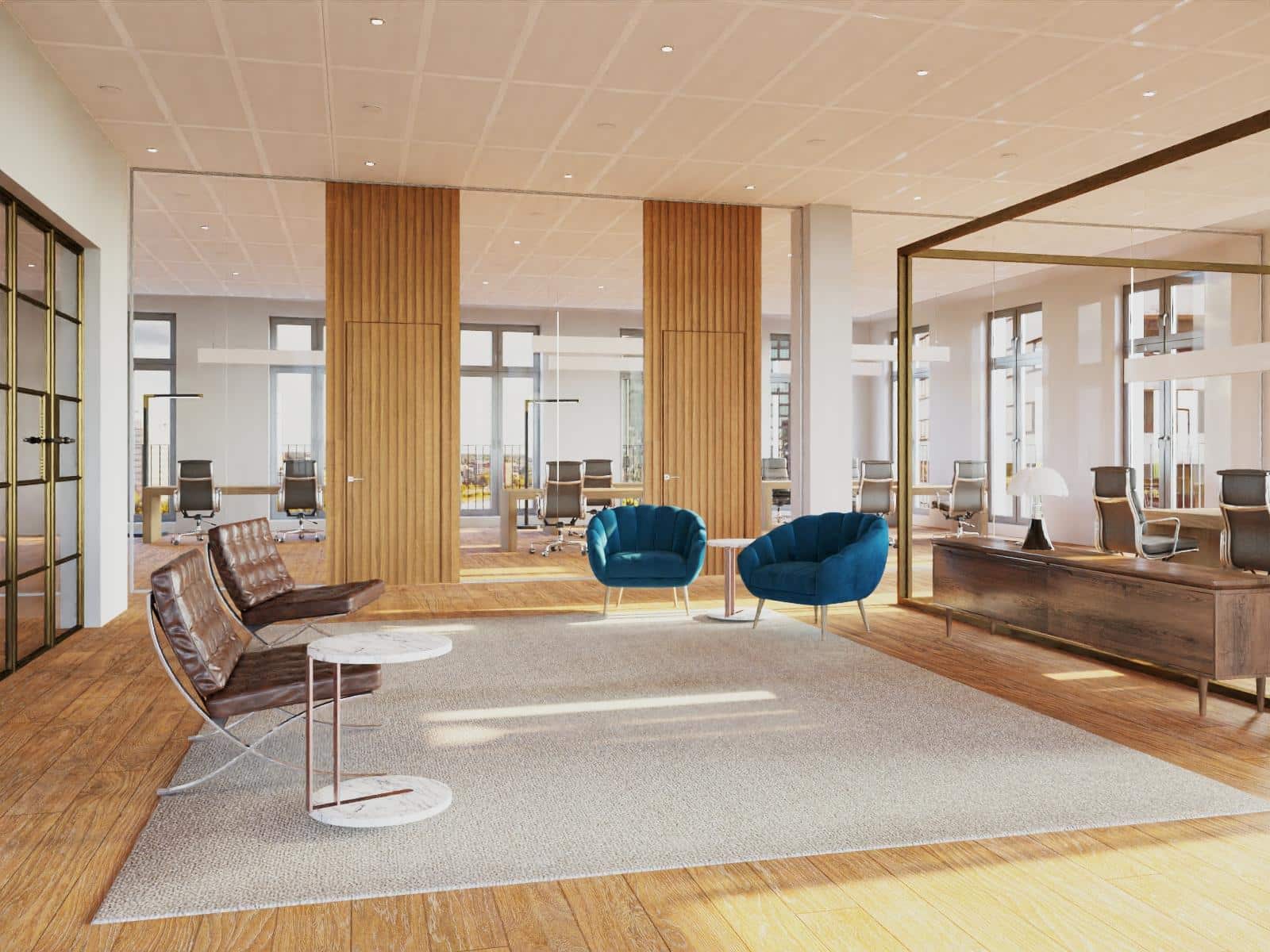

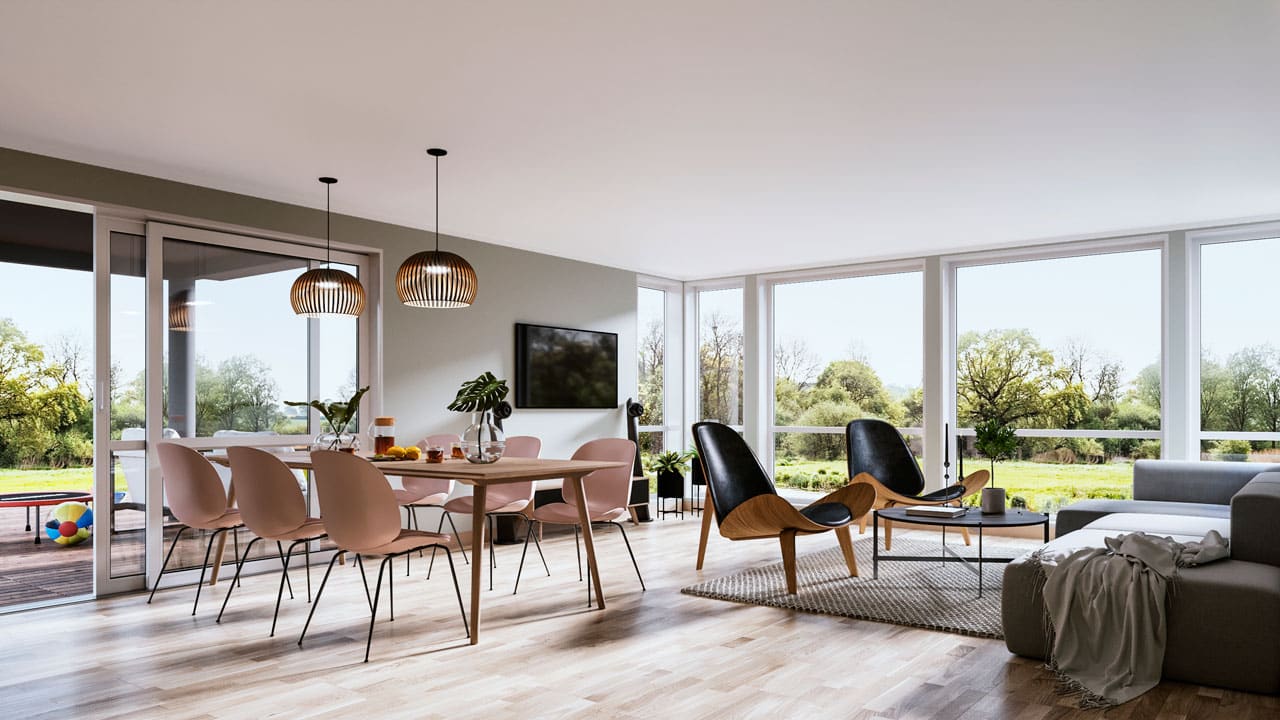

To make all proportions and other tiny details perfect on your 3D product visualization, we need to get very accurate drawings with all measurements.
It is very important to know what kind of materials you want to use on your product and all the colors. It is always good to get the exact images of materials and color codes, so there is no room for mistakes.
It is possible to put your new product into any background you wish: it can be completely black or it can be in a workshop, on a plane, in a shop, or even on a moon. We can put your product into a real-life situation, so the viewers will not even notice that this product is not actually real.
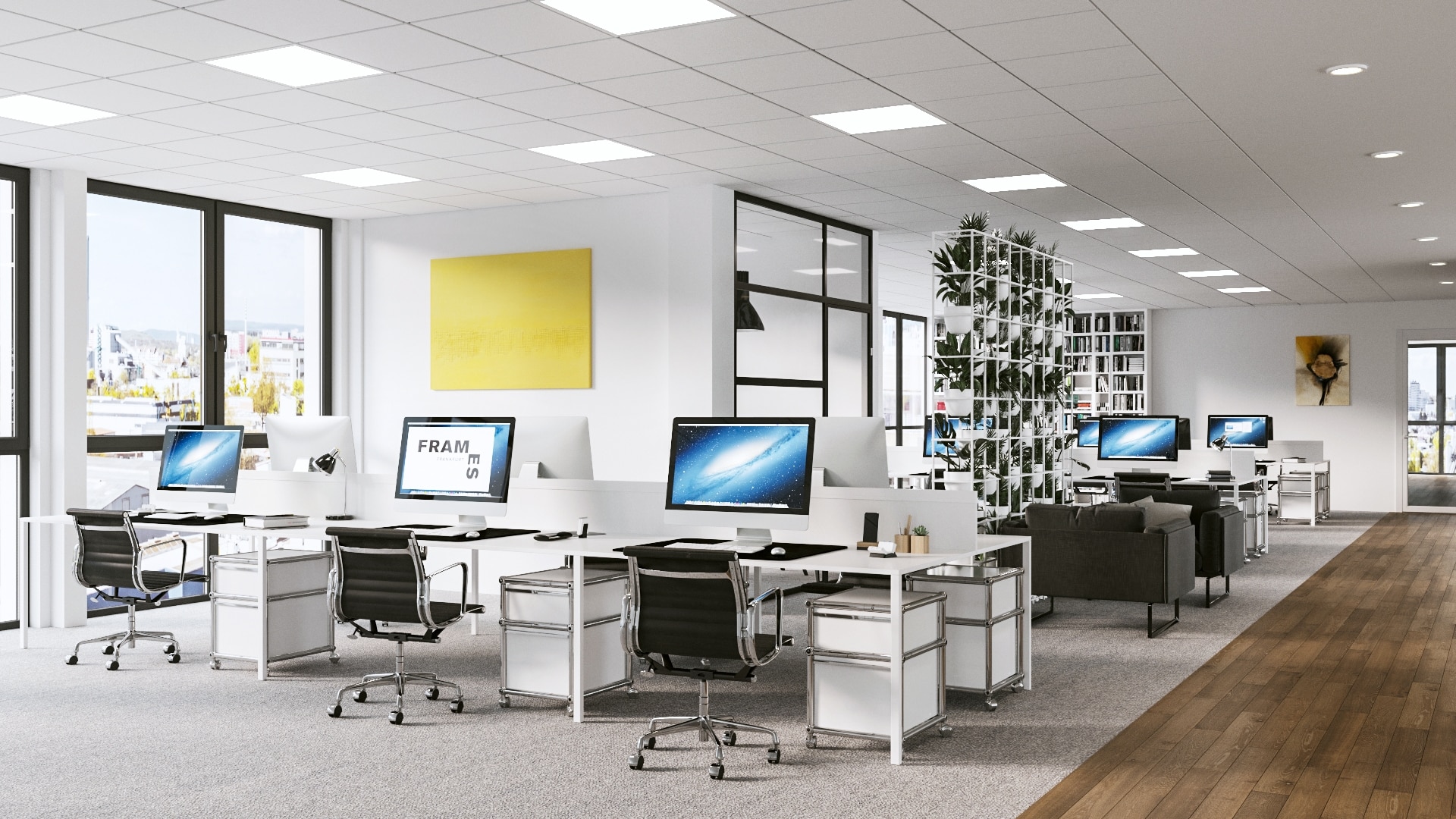





You cannot deny the significance of three-dimensional modeling when it comes to the exterior design of houses or buildings. If you have a three-dimensional design
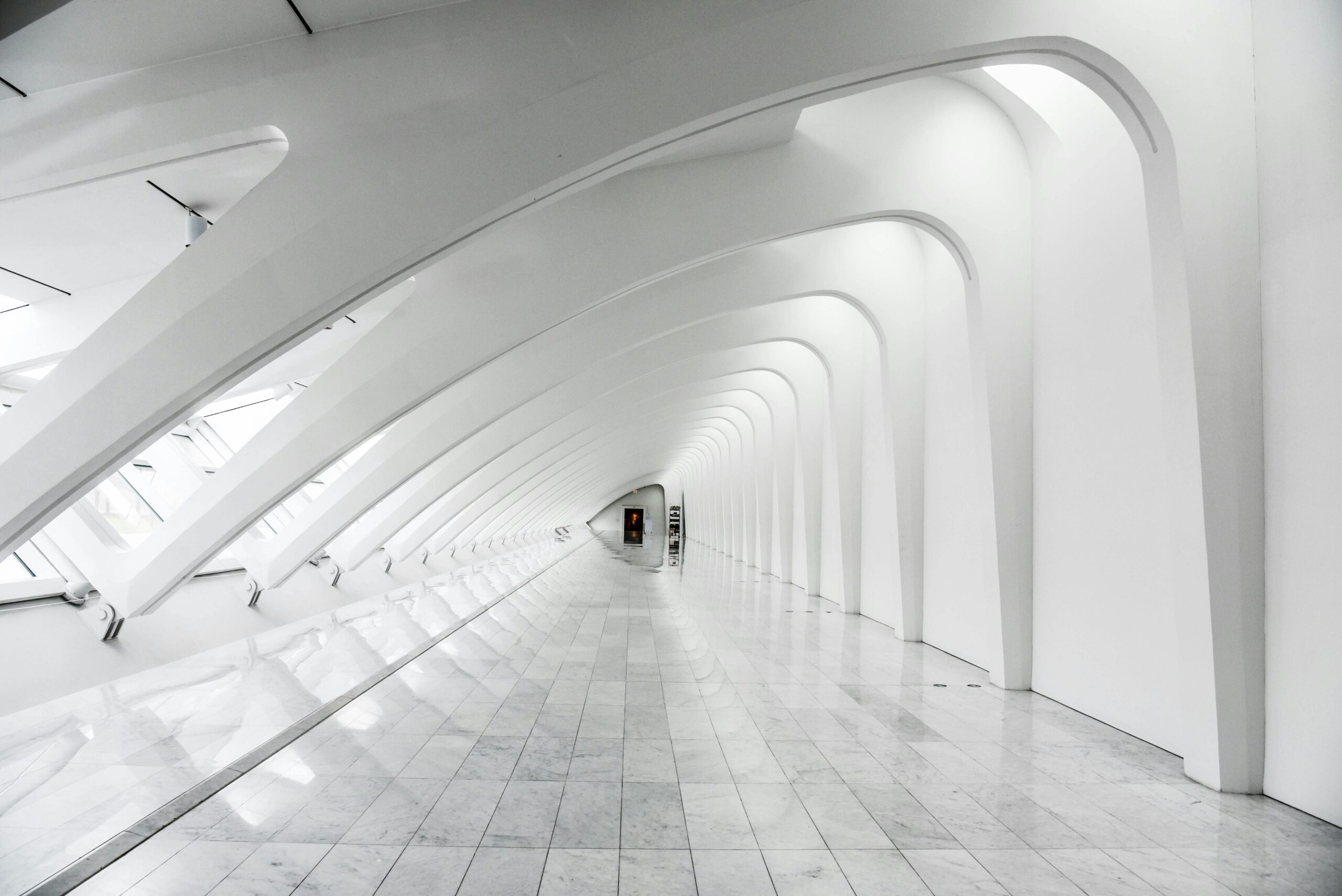
Are you a designer or an architect seeking to increase the number of your clients? How do you draw the attention of target customers and
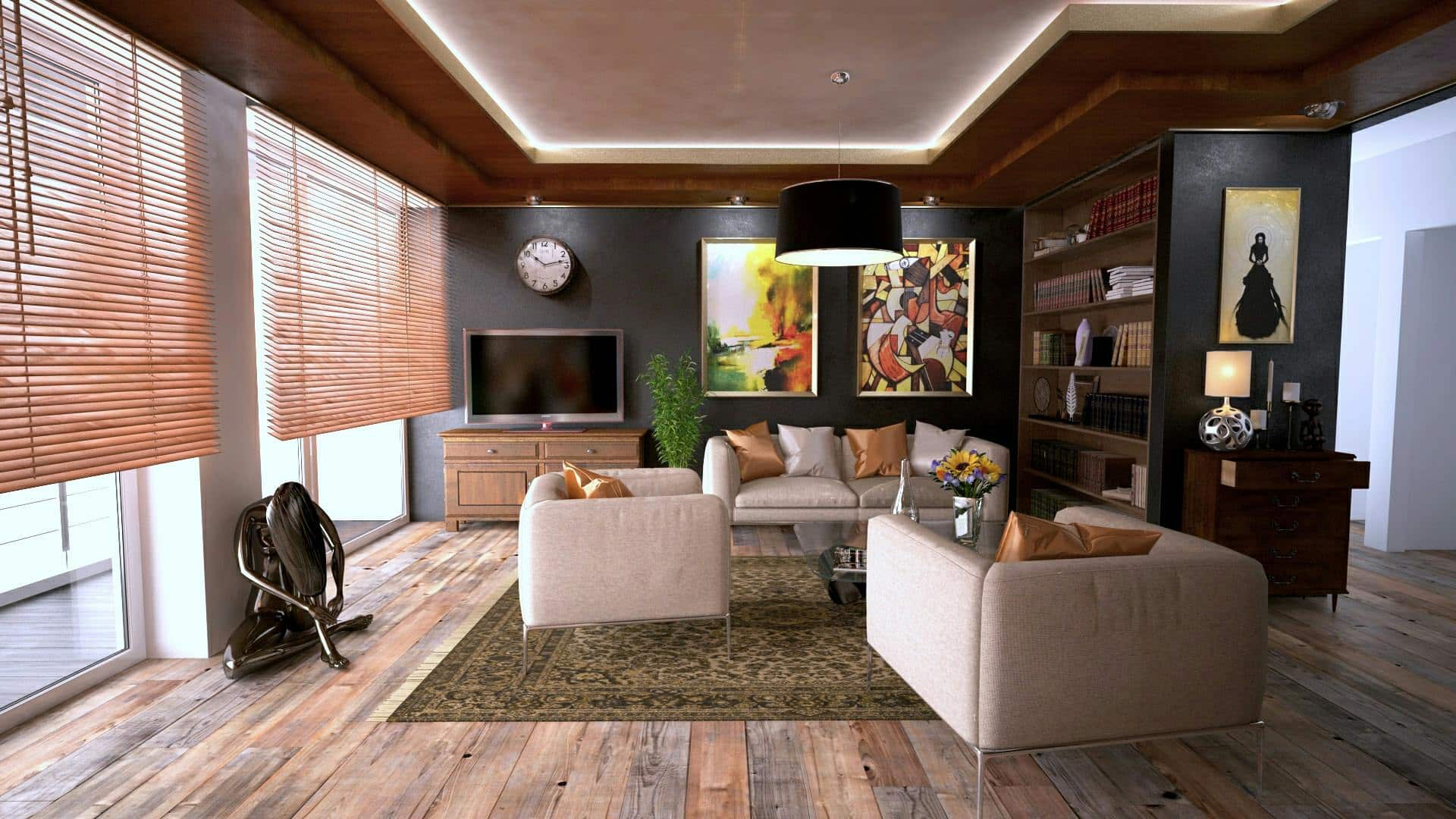
In interior design visualization, before anyone starts building or decorating spaces, advanced digital tools and software are used to make detailed and lifelike visualizations of
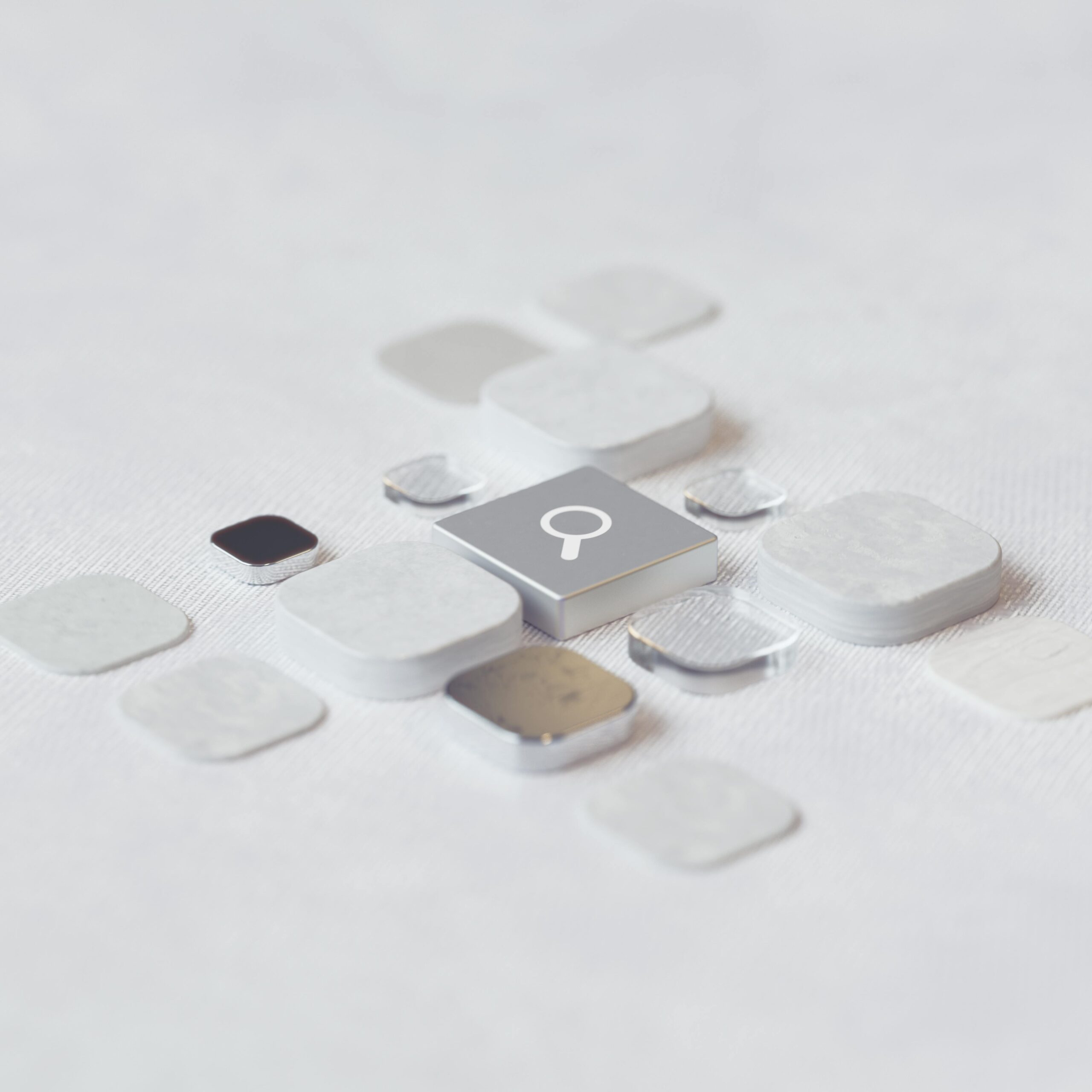
Are you in need of a 3D modeling expert and wondering whether you should hire one? Well, before you look for the best 3D modeling
Understanding that every project is unique, we offer customized AutoCAD solutions that align with your specific requirements. Our approach involves a thorough consultation process, ensuring that every detail of your vision is captured accurately in the drawings. This meticulous attention to detail not only facilitates smoother project execution but also helps in avoiding costly revisions during construction.
Leverage the latest in AutoCAD technology with our services. We use advanced software features and tools to create highly precise and detailed drawings. Our commitment to utilizing the best in technology means you receive top-quality plans that enhance both the design and building process. Whether it’s complex layer management, precise dimensioning, or integrating new AutoCAD features, our team is equipped to handle it all, ensuring your drawings are both innovative and easy to interpret.
Our AutoCAD drawing services are tailored to streamline your project workflow. By providing clear, detailed, and easily interpretable drawings, we help architects, engineers, and construction professionals save time and reduce errors. This efficiency not only speeds up the construction process but also reduces overall project costs, making your operations more efficient and cost-effective.
Ready to transform your architectural visions into reality? Contact us today to learn more about how our AutoCAD drawing services can benefit your next building project. Let’s work together to create drawings that are not just plans, but blueprints for success.