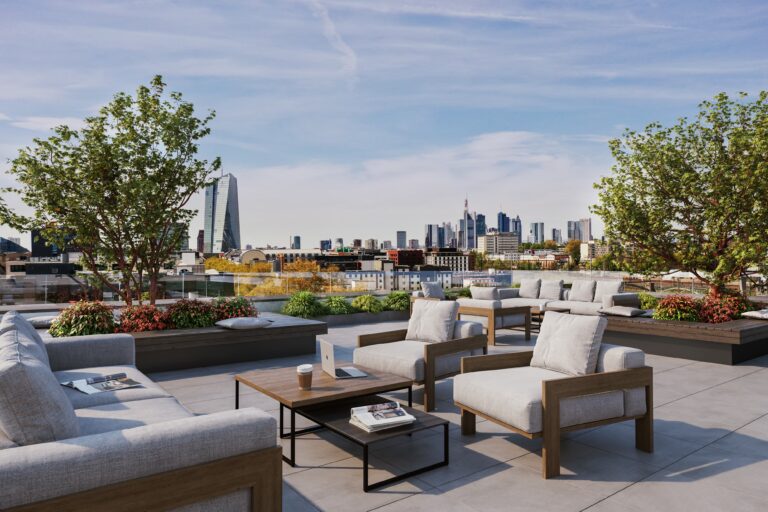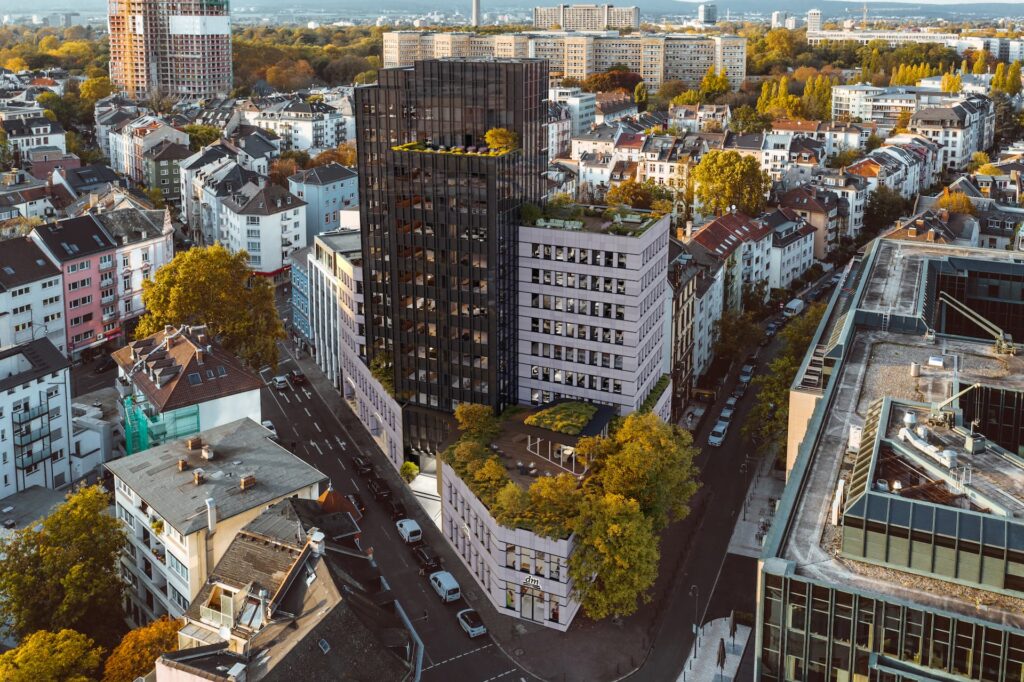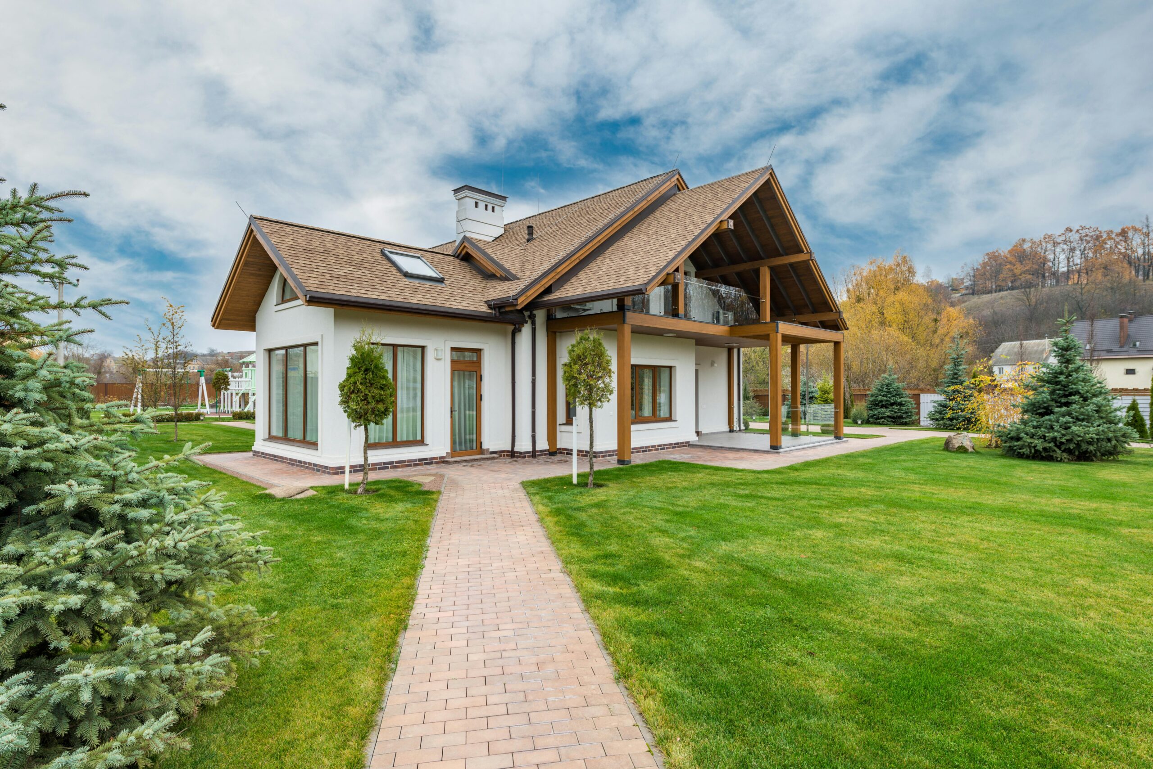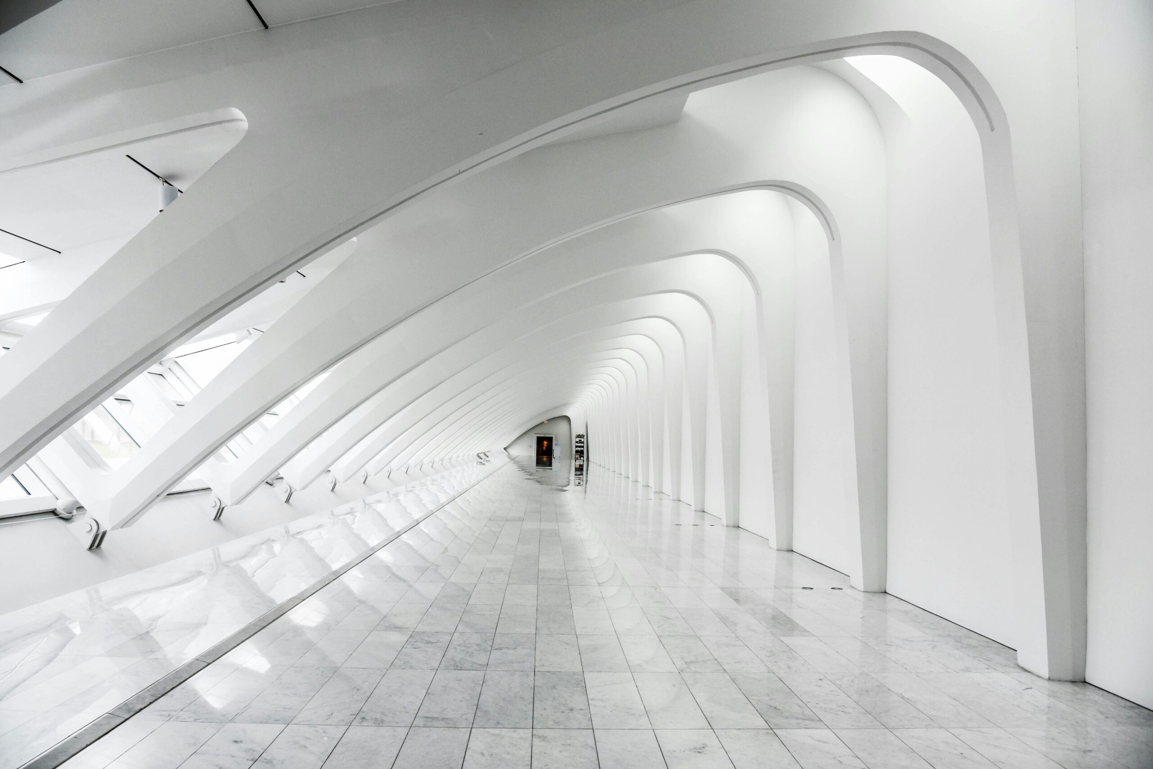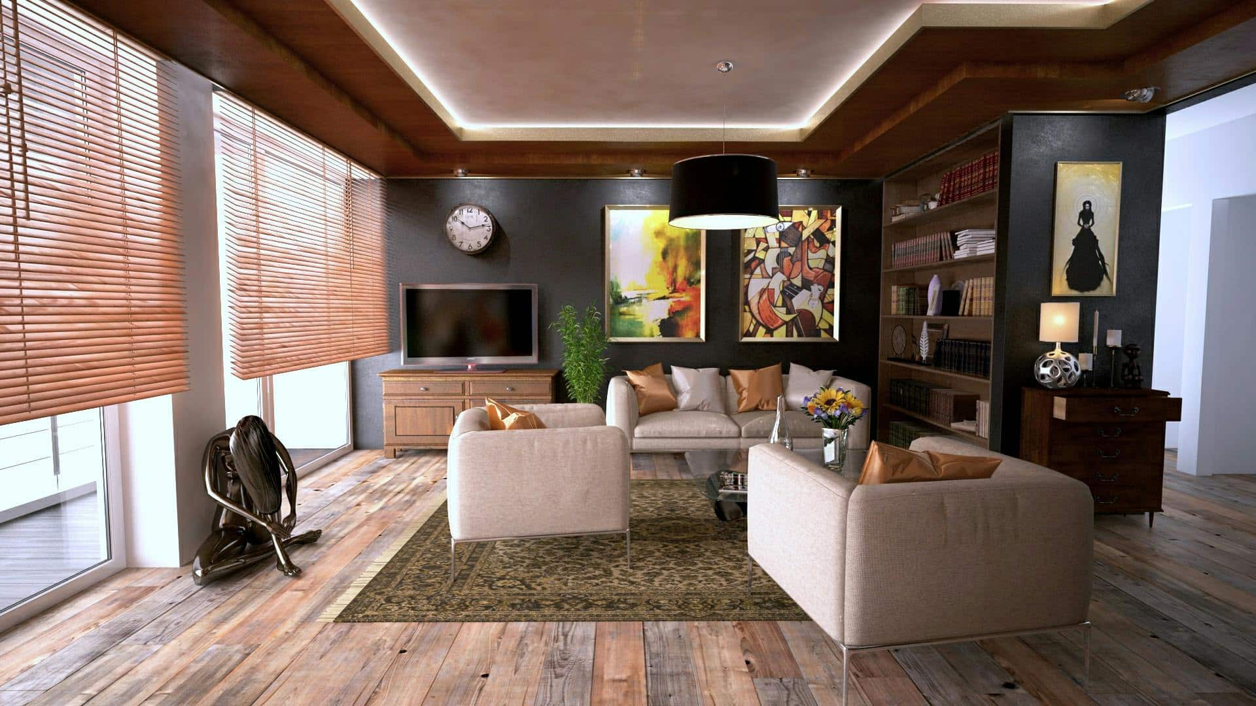Real estate 3D rendering plays a huge role in the new project architectural presentations and is a critical factor to present a new idea, new development, commercial property, or renovation in the best possible way, let us explore why you should use real estate 3D rendering.
Renderings allow the real estate developers and architects to show the best parts of any project as you can choose different viewing angles, and pick any lightning, materials, furniture, or other details. The sky is the limit.
3D visualization helps to avoid any mistakes in a development state and try different ideas in the photo-realistic images where everything is exposed and seen in a real-life situation.
3D renderings help publish listings in the fastest and most efficient way.
We are working in the 3D world for 10 years and would be happy to help you in any development stage. Let us have a look at the reason why you should use real estate 3D rendering and how it helps to sell faster and better.
We would like as well to recommend our article on how to make the most outstanding 3D render for your project: How to make an outstanding rendering?
You can choose the best viewing perspective for your new development.
3D rendering software allows you to choose any possible angle of your new development project: you can choose the view from the top (helicopter view), ground view, balcony view, view from a roof terrace, a view from the window, a view from the playground and so on. In the interior 3D visualization you can choose a kitchen view, living room, bathroom, fireplace, and so on.
Everything is possible, there is no limitation. You, as a developer know the strongest sides of your project: maybe you have a very well-designed entrance or maybe the facade material reveals itself the best in the morning light. Or maybe the whole development of the lot has a very beautiful and meaningful structure to look at from the top.
The same ideas can go into interior rendering where you can show the coziest areas, kitchen design, or some cool art on the wall.
You can always experiment with perspectives so new ideas pop up: maybe you want to put some tree leaves in the view, so it makes look like a person is viewing it right from the lot, or you want to show the view to the yard from the third floor? Everything is possible.
3D renderings help to publish your listing in the fastest possible way
Once you have the 3D renderings, the process of publishing it on your website or real estate websites gets super easy and fast.
There is no need to wait for staging, do extensive and long photo shoots, then use photoshop to make the pictures look beautiful, and so and so on – 3D is completely digital and we can change all the details at any time. Do you want a new chair? We add it. You do not like the color of the walls? We will change it. Do you want to add some Teslas or Mercedes in the parking lot? We will add any car you wish.
3D renderings really help you to adapt and be agile in the fast-moving real estate world. You can upload as many visualizations as you wish and as to many listings as you need. And if something does not work, you can always improve.
3D rendering is the best way to show yet unfinished real estate development
This is probably the most important part of a 3D rendering – you can present a project which is now only in the plans and the drawings.
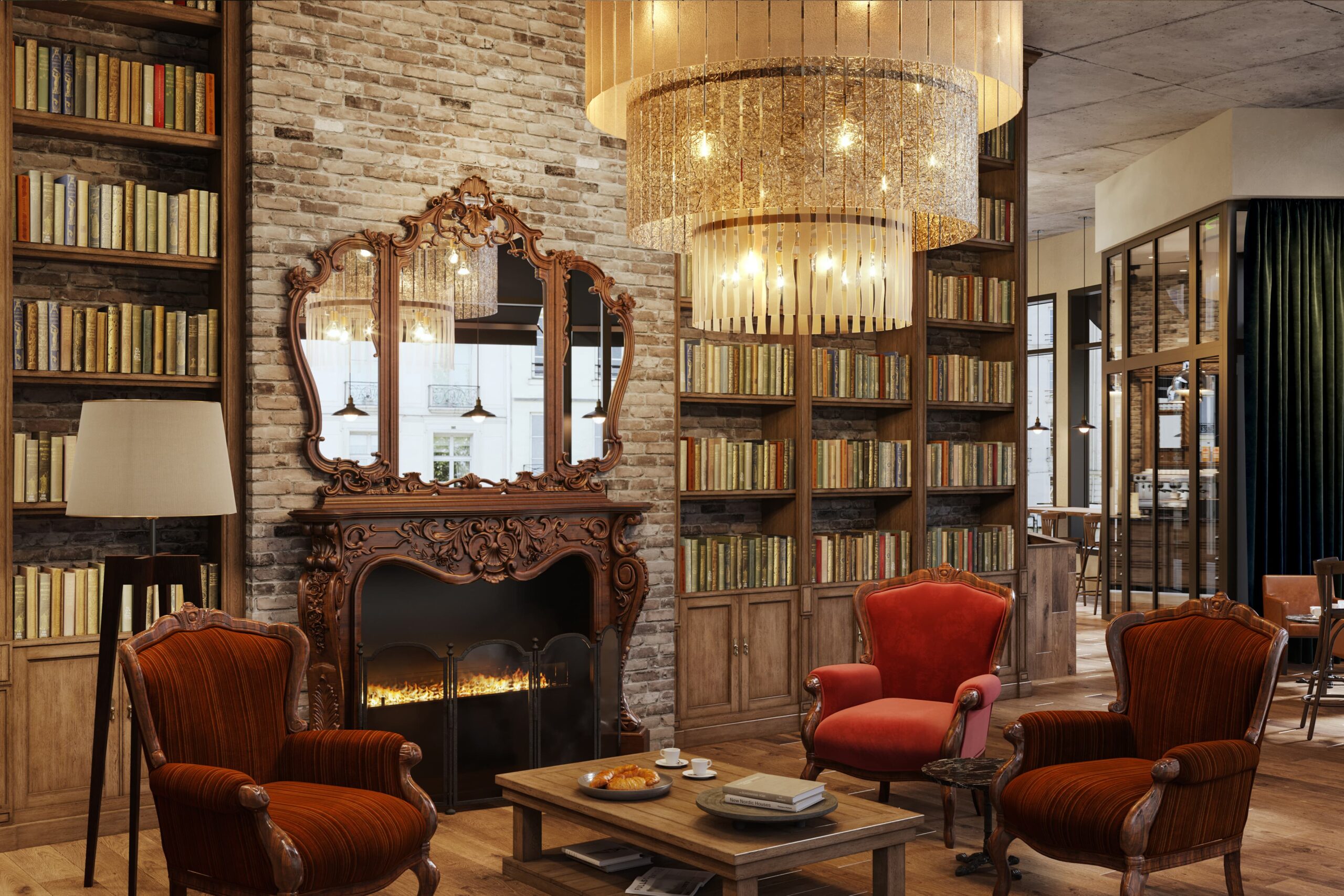
Usually, people have a problem to really understanding and visualizing complex drawings on paper or AutoCAD drawings as they are quite dry and do not show any materials, colors, furniture, or any other details.
3D renderings help to avoid all of this frustration and offer the most photo-realistic way to do it: we can deliver and show any idea in a real-life situation. We can put a new development into an existing neighborhood, we can add existing streets, trees, bushes or mountains. We make it recognizable and understandable.
Photo-realistic renders is the best way to unleash the potential of your architectural idea.
With 3D renderings you can show really comprehensive floor plans
It is very useful to see the project in photo-realistic images, but floor plans really help to understand the scale, the furniture plan, the structure, and everything else of the new development.
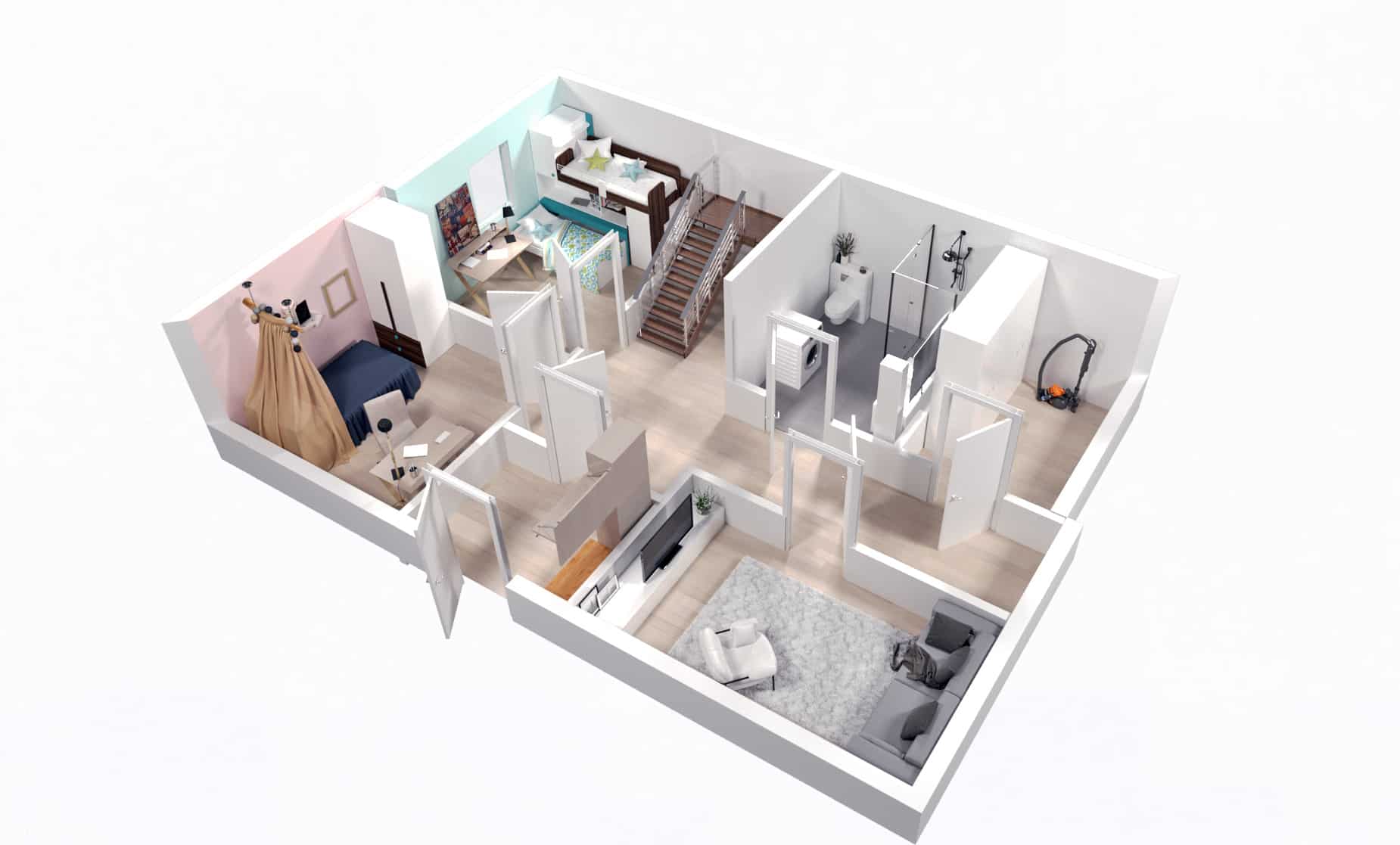
In such a layout the client can see who stands there, where are all the doors, entries, exits, balconies, and terraces, how you can move in space, and other details. It is really the best planning tool for your future home, restaurant, or office.
3D renderings help to show the places in need of renovation in the most attractive way
If you have to sell a place that is in a need of renovation, it can be a real hassle to show it in an attractive way as so many things can go wrong: maybe old walls have some small cracks, maybe the paint is falling down or the place is full of old furniture.
It can take hours and days to clean up the place and even more to stage it and do a photoshoot.
It is a completely different game with a 3D rendering. We only need the drawings or at least measures of the place, interior ideas (how you imagine it should look like; or we can help with that) and we can make the place as beautiful as it gets. We will choose the best lightning, we will avoid all the cracks and falling paint, we will put new furniture and fresh rugs while maintaining the structure of the existing place.
3D renderings help you to stand out
In the extremely competitive real estate world fresh and outstanding ideas help you to sell much faster for the best price.
Your idea must pop out, it must draw attention, it must amaze people. And what can be the most efficient way to do it? Of course, 3D renderings.
With 3D renderings, you can show your project at golden hour, you can add people, pets, cars, trees, flowers, gardens – anything you want. You can visualize your wild ideas, and you can forget about limitations.
People love brave ideas and they are ready to pay for these ideas. Who doesn’t want to live in an outstanding development?
3D renderings help to reduce cost
Right before building your project you can see what exactly it is going to look like. And that can help you to avoid some costly mistakes.
Maybe the idea of the material you thought is the best facade looks completely wrong in the whole setup. Maybe the colors of the walls overpower the whole interior style. There are so many moving details in the real estate project, so better to avoid any mistakes as soon as possible.
You really want to avoid tearing down some materials or structures or repainting the whole apartment. That is costly and takes a lot of precious time.
It helps not only the buyer to visualize the idea, but the builder as well
Your team which is going to make your idea into real life must see and understand your vision. The drawings, examples of materials, and mood boards do not do the whole job.
There are still so many details left to the imagination and interpretation of ideas. There are still many things that can go wrong.
But once your team of builders sees the 3D rendering and sees how exactly it must look in the future – you avoid any misinterpretations and mistakes during the building process. You can avoid a lot of headaches.
3D renderings attract much more buyers
Once you have chosen your 3D perspectives, all your interior and exterior ideas, all the lights, moods, time of the year and all other details, it is time to show the project to your buyers.
As you have all your renderings listed and presented on big billboards next to the development site – these renderings are going to attract many people, because they love to see how this new empty lot is going in the future. How it is going to have this new cozy yard, how they can walk their dogs around, how can they play with their children and much more. 3D renderings really do their job. They help to understand not only the architecture, but they help to understand the idea and the soul of the new home.
With 3D technologies you can show your project in many different ways
You can use not only a 3D rendering of exterior or interior, but you can also go the next step and show a full 3D video of development or do a 3D walkthrough or even a virtual reality tour.
3D video – with a 3D you can show the whole property (interior and exterior) in the minute long video where the camera flies through all the rooms and spaces; shows all furniture, structures, and other details.
3D walkthrough – is a very useful tool where people can walk through real estate using the mouse. They can stop at any place and look 360 degrees around.
Virtual reality tour – that is the last most fancy way, the top-notch option to show your development. Using Virtual Reality goggles people can walk around the place like in real life, turn around, touch things, and do many more things.
These are 10 main reasons and benefits why you should use real estate 3D rendering in any new development not only in the sales and marketing stage, but as well in renovation or building stage. 3D rendering comes in handy not only to sell fast and for a better price, but it helps to plan, save time, see possible mistakes, avoid misunderstanding and miscommunication in development phase.
If you have any question regarding 3D visualisations and renderings – we would be happy to help at any stage.


