3D Visualization Blog
Find all relevant news, tips and information from 3D design world on our visualization blog.
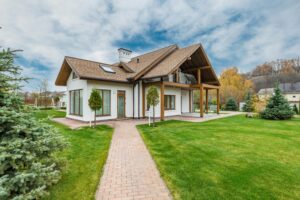
You cannot deny the significance of three-dimensional modeling when it comes to the exterior design of houses or buildings. If…
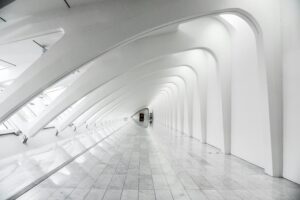
Are you a designer or an architect seeking to increase the number of your clients? How do you draw the…
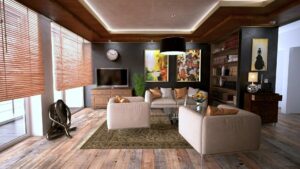
In interior design visualization, before anyone starts building or decorating spaces, advanced digital tools and software are used to make…
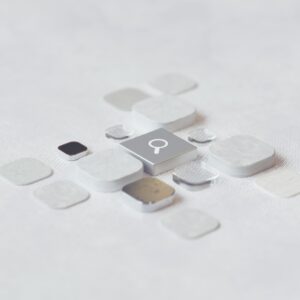
Are you in need of a 3D modeling expert and wondering whether you should hire one? Well, before you look…
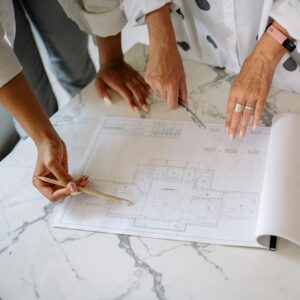
Are you looking for ways to market your architectural firm? If yes! You are at the right place. In this…

SEO, or Search Engine Optimization, is a popular and widely utilized tool to help boost and optimize your website’s online…

The advent of the latest, specialized technology has radically transformed the world of architecture and real estate, profitably revolutionizing its…

Are you looking for ways you can pursue 3D designing as your career? No doubt, 3D designing is a fulfilling…
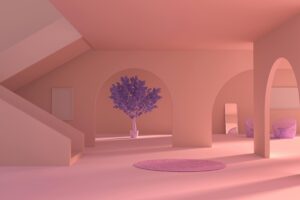
Are you considering house rendering for your house’s exterior walls? If so, you are in the right place! We will…
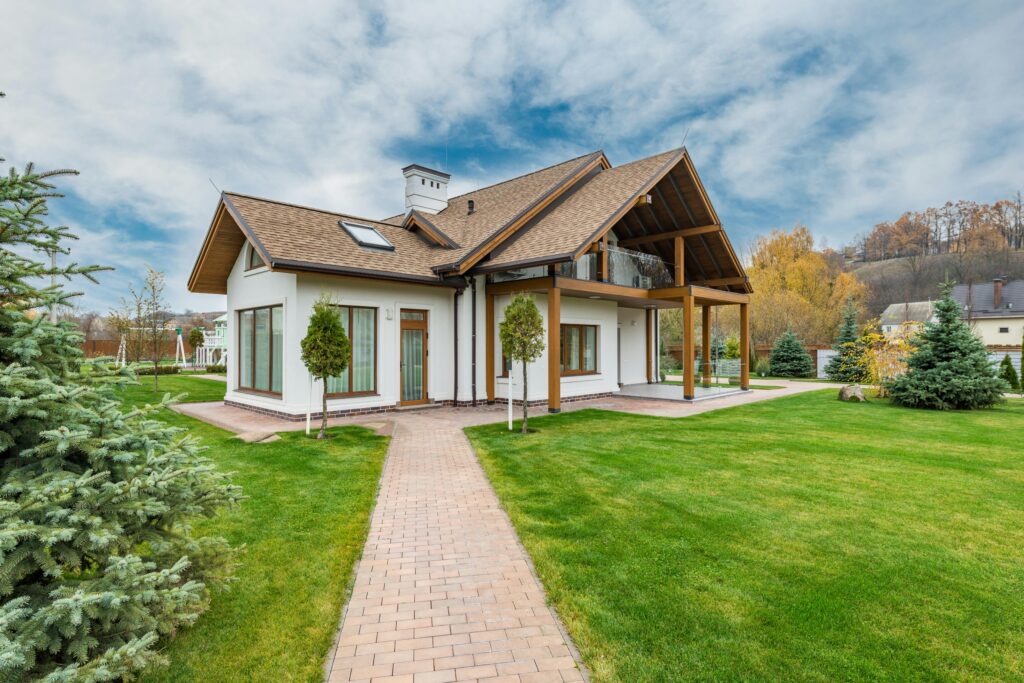
Exterior 3D House Design: All You Need to Know
You cannot deny the significance of three-dimensional modeling when it comes to the exterior design of houses or buildings. If
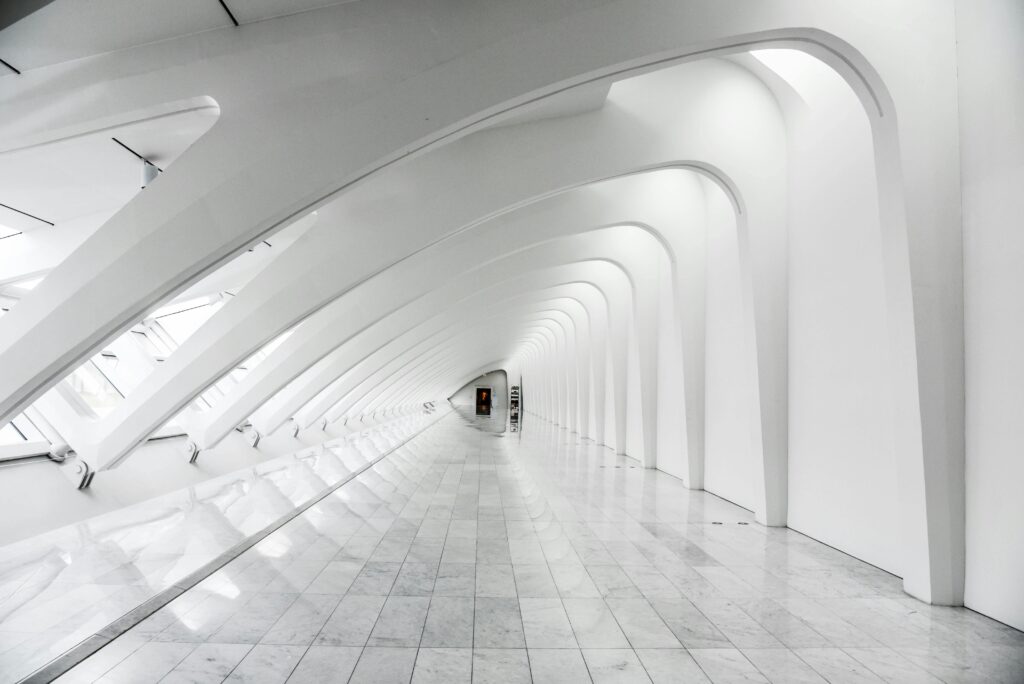
How to Find Architecture Clients: Effective Strategies to Attract New Projects
Are you a designer or an architect seeking to increase the number of your clients? How do you draw the
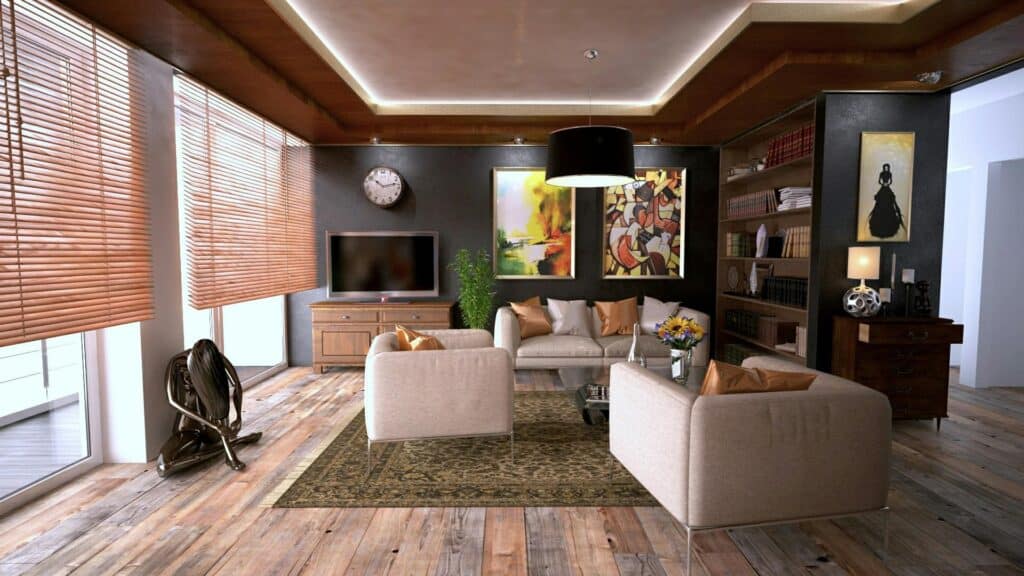
Interior Design Visualization: Transforming Spaces with Technology
In interior design visualization, before anyone starts building or decorating spaces, advanced digital tools and software are used to make
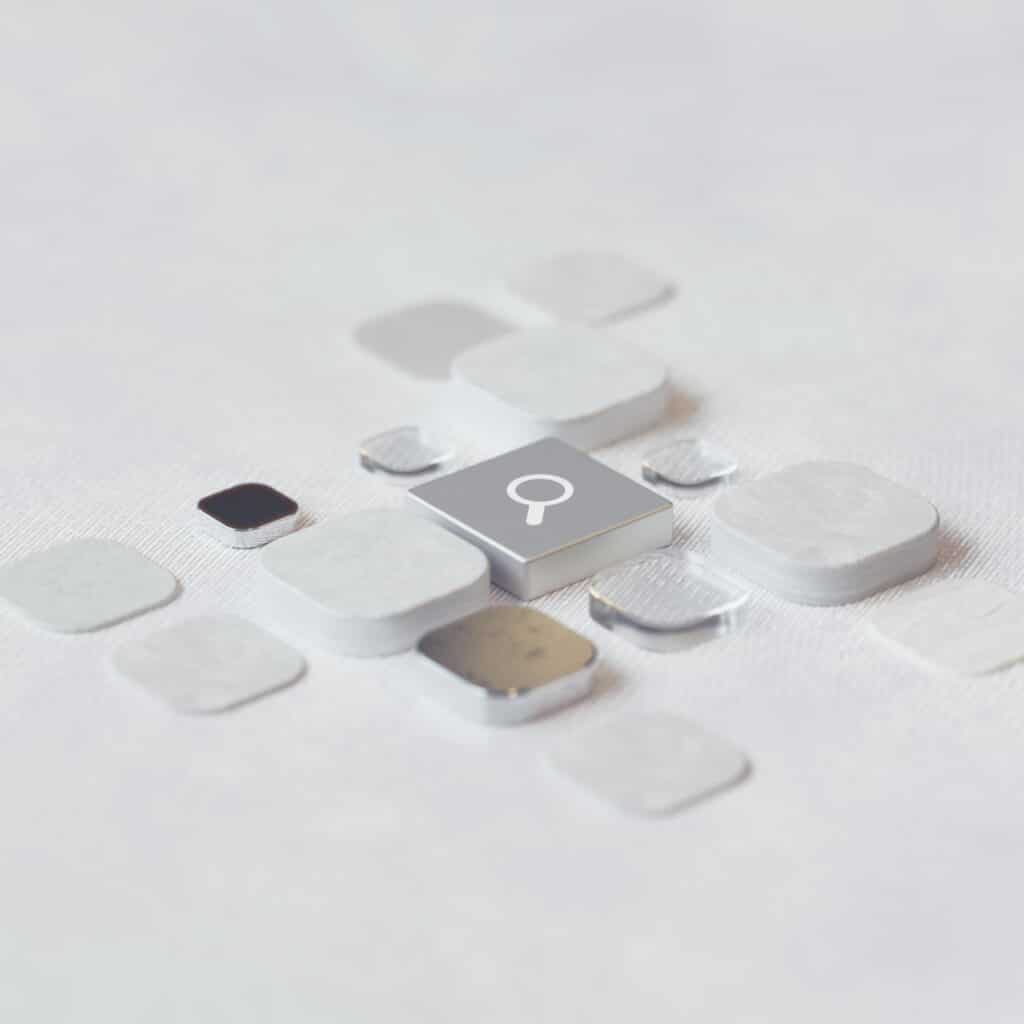
Why Outsource a 3D Modeling Project? [Complete Guidebook]
Are you in need of a 3D modeling expert and wondering whether you should hire one? Well, before you look
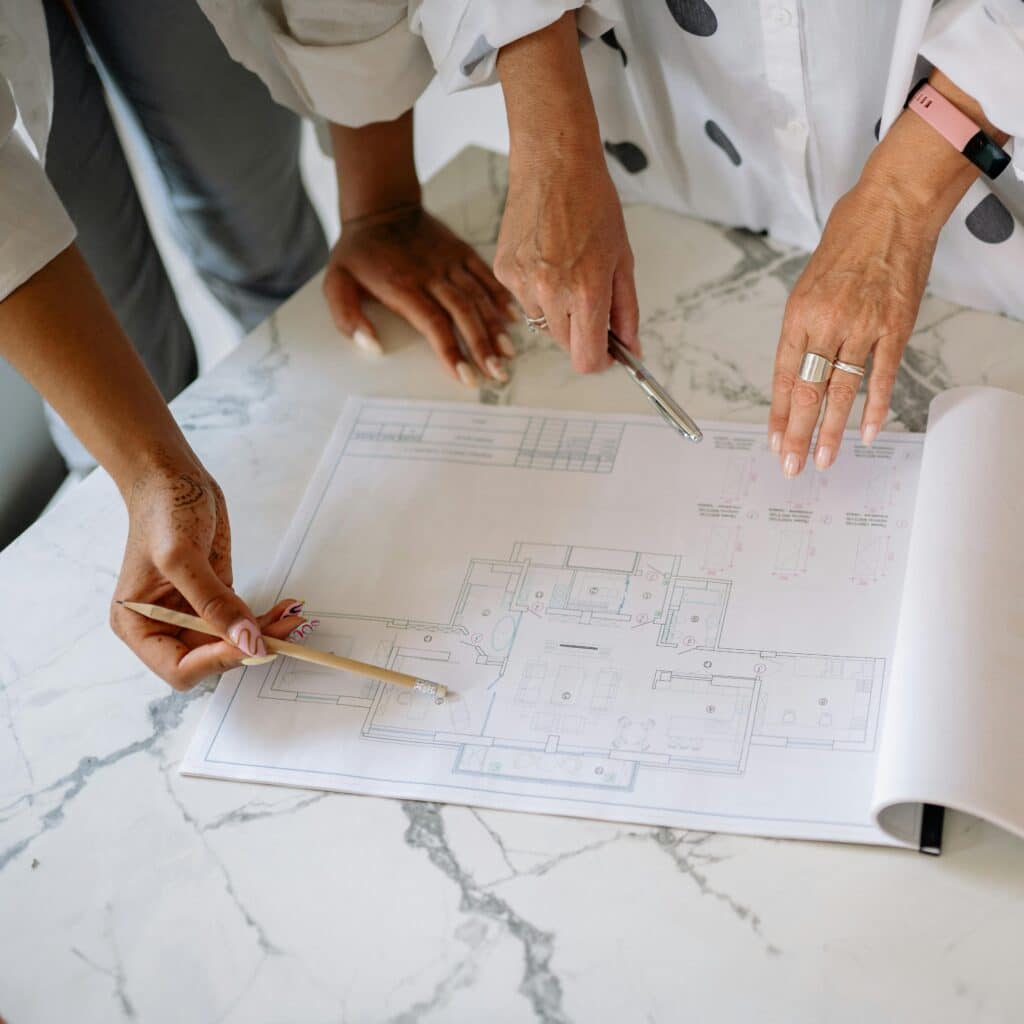
How to Market an Architecture Firm [8 Best Strategies]
Are you looking for ways to market your architectural firm? If yes! You are at the right place. In this
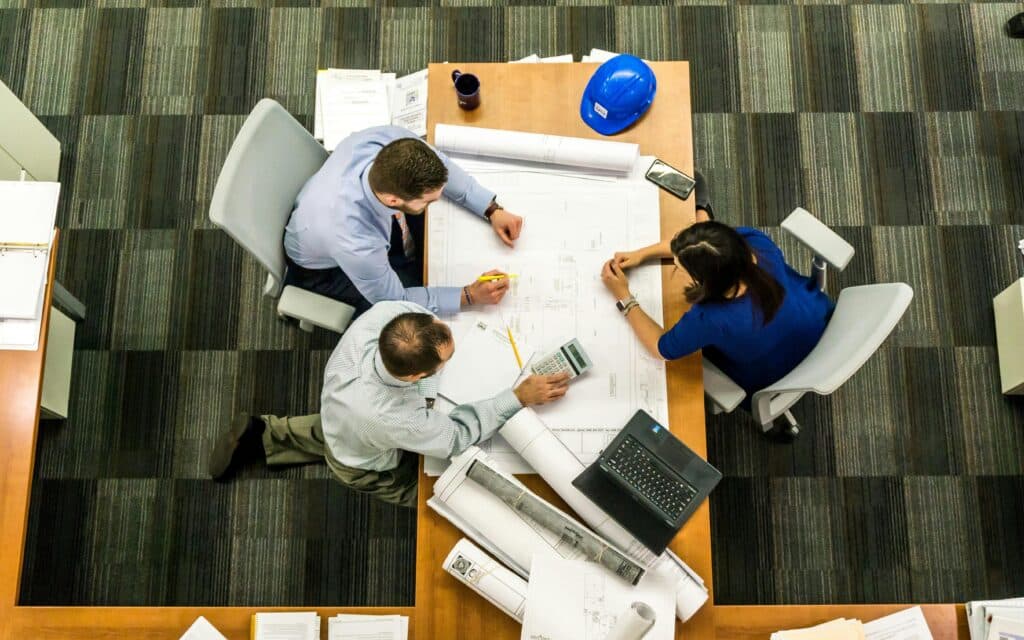
SEO for Architects: Tips to Elevate Your Firm’s Online Presence
SEO, or Search Engine Optimization, is a popular and widely utilized tool to help boost and optimize your website’s online

3D Virtual Tours for Real Estate Business
The advent of the latest, specialized technology has radically transformed the world of architecture and real estate, profitably revolutionizing its

How to Become a 3D Designer?
Are you looking for ways you can pursue 3D designing as your career? No doubt, 3D designing is a fulfilling
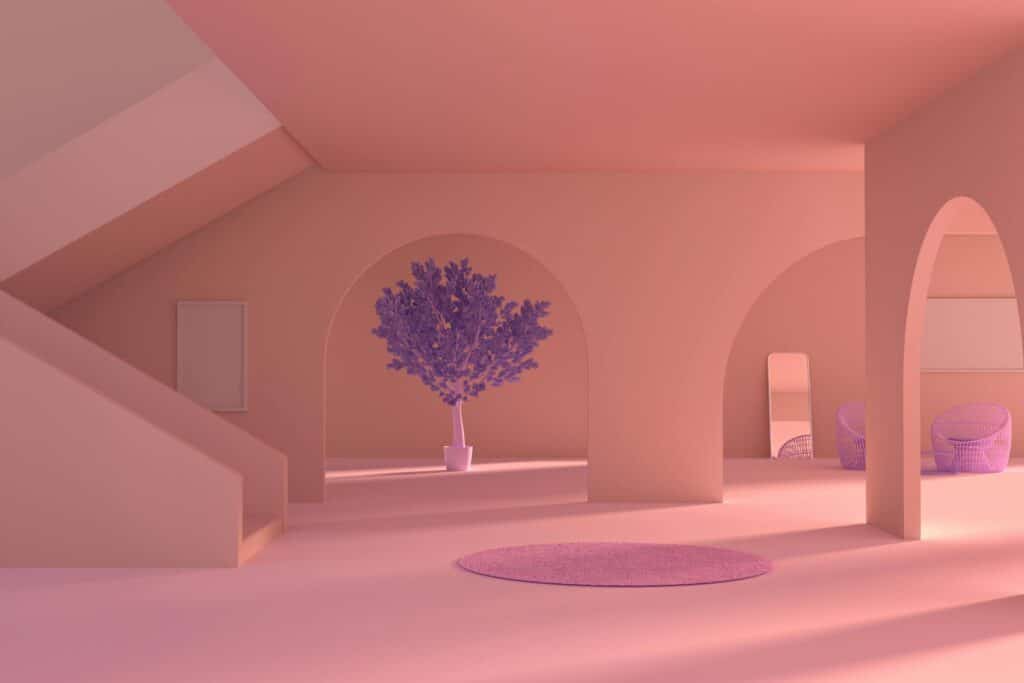
House Rendering: Everything You Need to Know
Are you considering house rendering for your house’s exterior walls? If so, you are in the right place! We will
