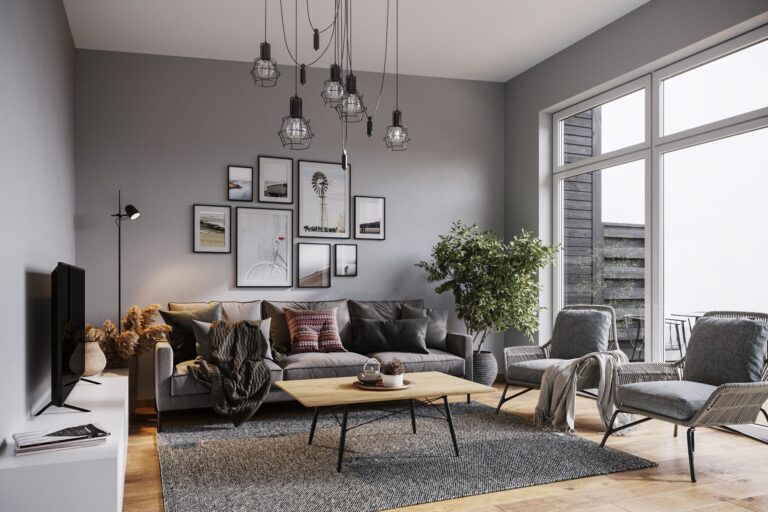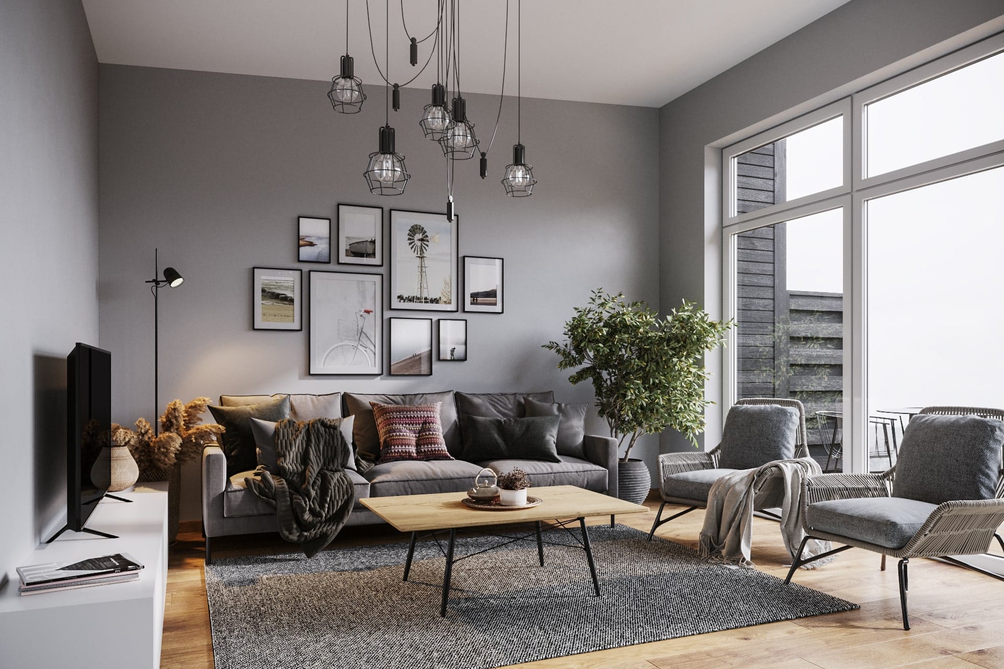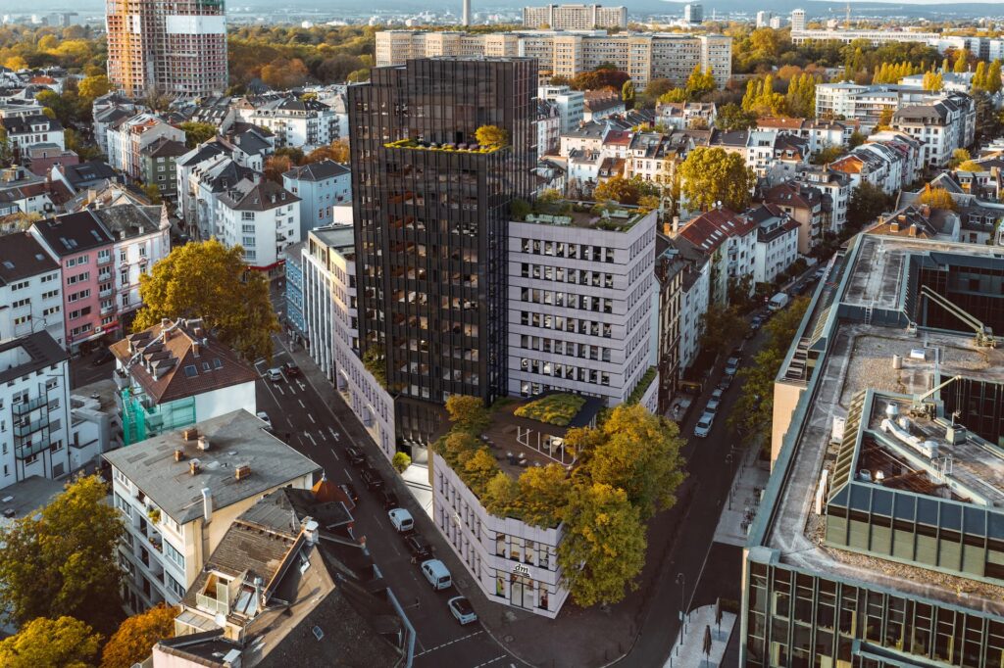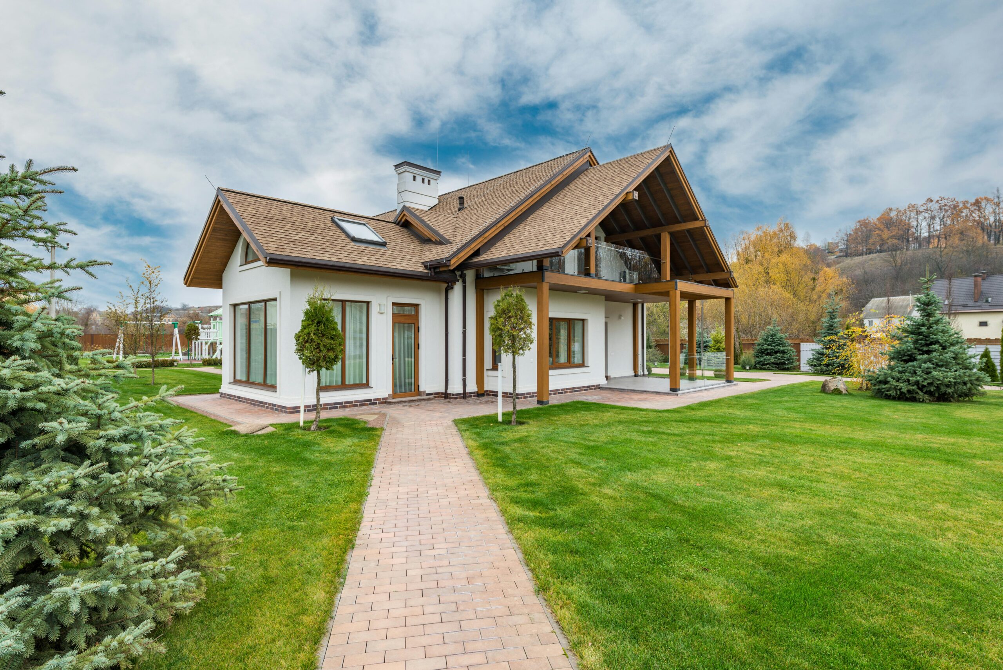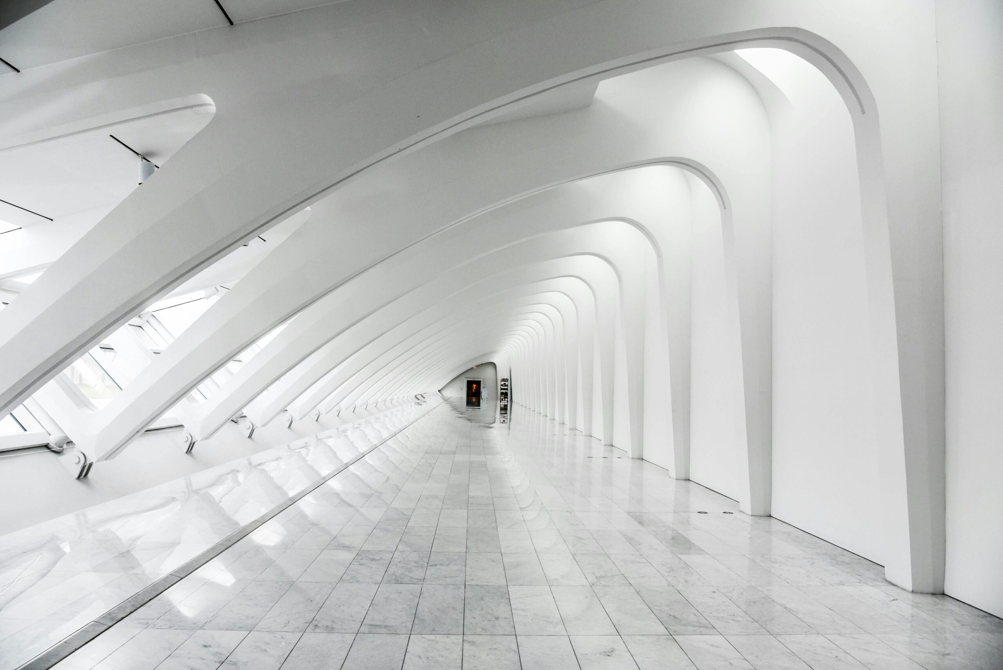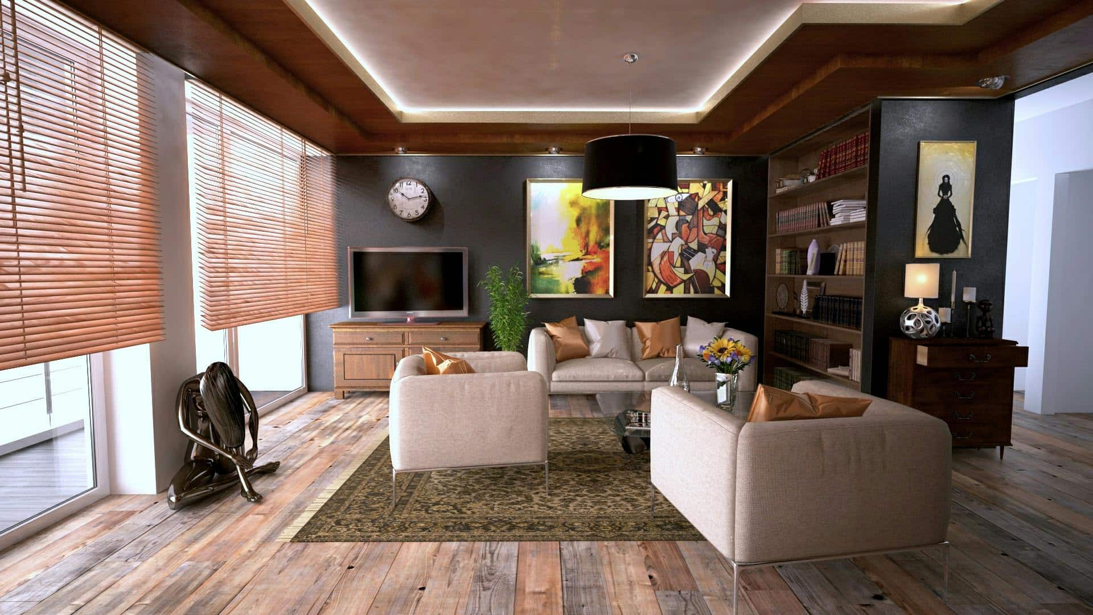Once you finalize all the drawings of your new apartment project it is very important to present the new ideas in the best possible way, and this is where 3D interior apartment rendering comes into play.
3D rendering helps you to present your ideas in the most photo realistic way and you can fully unleash the potential of your architectural and interior design ideas.
3D rendering allows you to present the project from different perspectives, show all the interior details, all furniture planning, or even the view from the windows.
Simply said: 3D visualization helps to sell faster in the most efficient way.
But how can you make beautiful and realistic 3D interior renderings? Let us have a look at the most important aspects.
Good and clear drawings
Most of the new developments have very good AutoCAD or Revit drawings, but if you have only PDF drawings – do not worry, we can work with them as well.
What is most important – is to have all the measures and elevations of all spaces.
If you even have just hand drawings – we can work with them as well, as they have measures.
Once we know all the measures, spaces, and structure of your apartment – we can start working with perspectives and other processes to make you the best 3D interior apartment rendering.
3D interior apartment rendering perspectives/angles
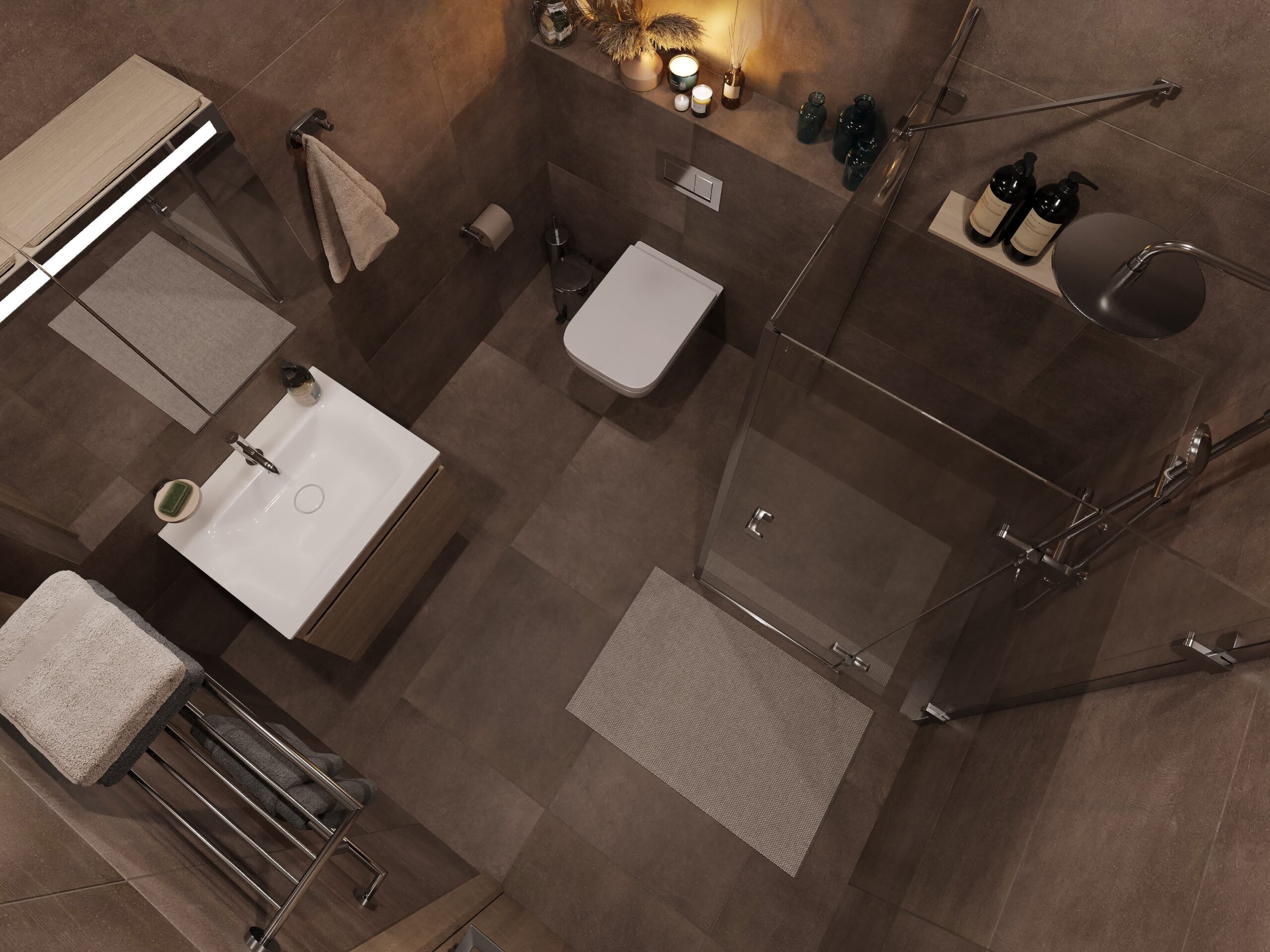
This is a very important part as in 3D modeling stage you can choose as many perspectives as you wish: a kitchen, a bathroom, a living room, a terrace, or anything you like.
It is very important in all the perspectives to show the most important selling points: maybe the kitchen will have a specific countertop? Maybe in the living room, you will have a fireplace or a piece of art on the wall? These are all very strong selling points that make your apartment, your architectural idea appealing and relatable.
Do not forget that you not only have to present the kitchen or living room, but everyone likes a beautiful bathroom or a well-planned and cozy to get together and have a glass of wine terrace, so you should put some effort into revealing that side of the apartment as well.
Each space in the apartment is important and with a help of 3D renderings, we can show all of these spaces in the best possible light, mood, and setup.
The lighting of your 3D interior renderings
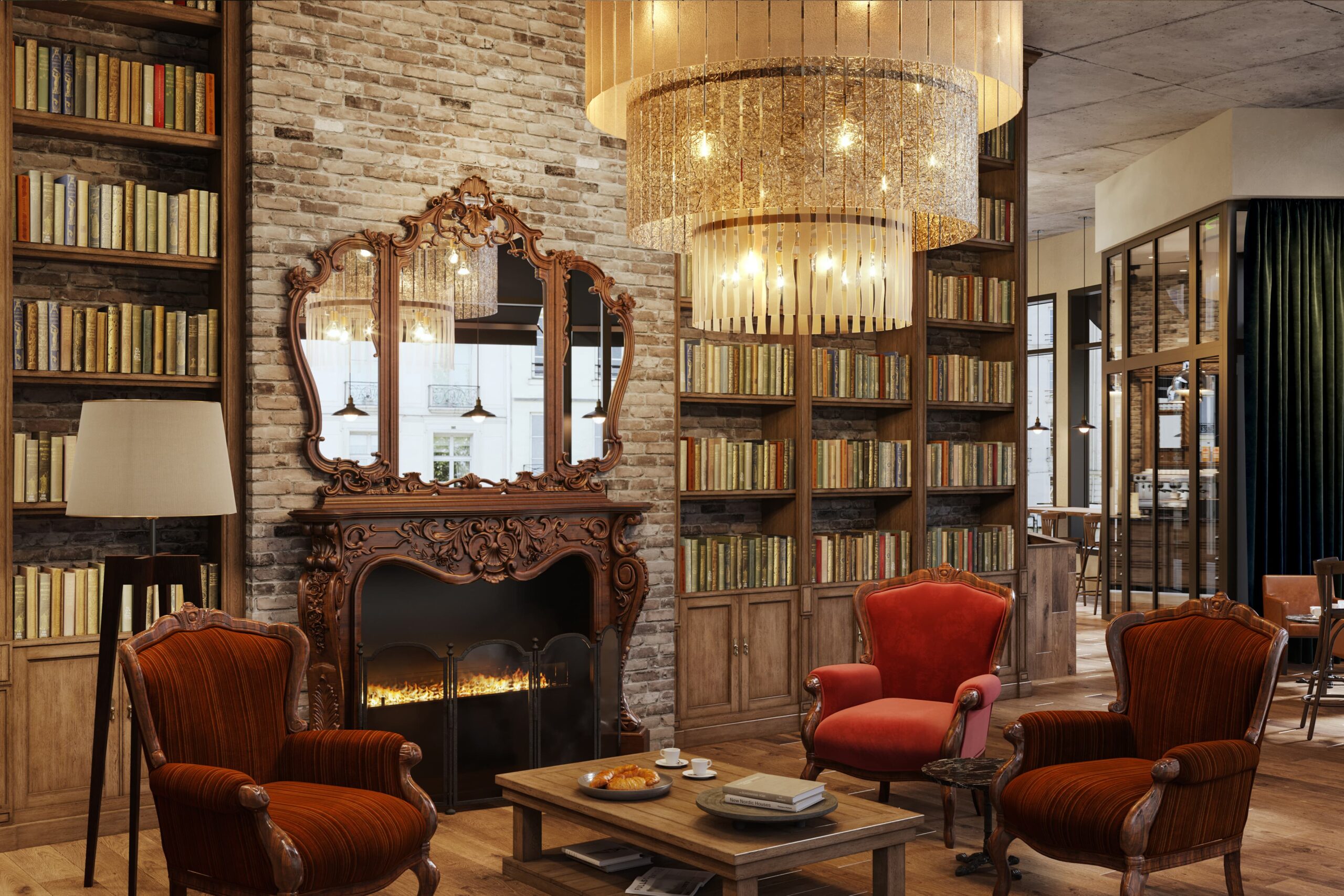
That is a crucial part as everyone likes full of light apartments.
Quite often people make a mistake and do not consider that good lightning creates a specific mood and not only makes spaces more appealing but as well reveals all the details (furniture, floors, walls, art, etc.) in the best possible way.
To create different moods you can always choose morning light or golden hour lightning, but that must be planned carefully as you can play with different shadows and even inside lightning (lamps, candles or even fireplace).
Furniture plan for your interior rendering
This is the most time-consuming stage in your interior rendering creation process.
It is crucial to instruct the 3D designer as specific as possible on what kind of furniture or style you would like to see in the images because different ideas can be understood in quite many different ways.
If you have no specific furniture in mind, do not worry, we can always help you find them, but as well you can use these tools:
- Pinterest. This social network is full of interior design ideas that your head will start to spin. It is no secret that even the most professional interior designers use it to find inspiration. The whole world puts their images there. To be more consistent you can always look for such keywords as “scandinavic kitchen ideas”, “cozy small terrace”, “cabin interior ideas” and so on. This will narrow your search and give you many good ideas.
- Google images. If you want to find some ideas very fast, just use google images search, put any specific keyword you are looking for and you will get many images to choose from.
- Catalogs. Many furniture companies have their own extensive catalogs of all the furniture they produce, so you can look through them and you maybe find a kitchen design you like, a chair or a sofa. These catalogs are full of new ideas.
- Dezeen and Archdaily. These two websites are top sources of architectural projects from all around the world. You can look at houses in Sweden, in Isreal, Colorado or Lithuania and Japan if you wish. This will provide you with lots of ideas about what style, furniture, and planning you can choose for your apartment rendering.
- Hire an interior designer. An interior designer specializes in interior space plans, moods, and all other details. They not only help you to choose the sofa, but they will help you with linens or lamps in your bedroom, or what kind of towels suits the tiles in the bathroom. All these details help to make the best possible interior renderings.
- We can do it all for you. If you struggle to find ideas or have little experience in interior styles, do not worry at all. We can overtake and do it all for you.
Moodboards for your apartment interior rendering
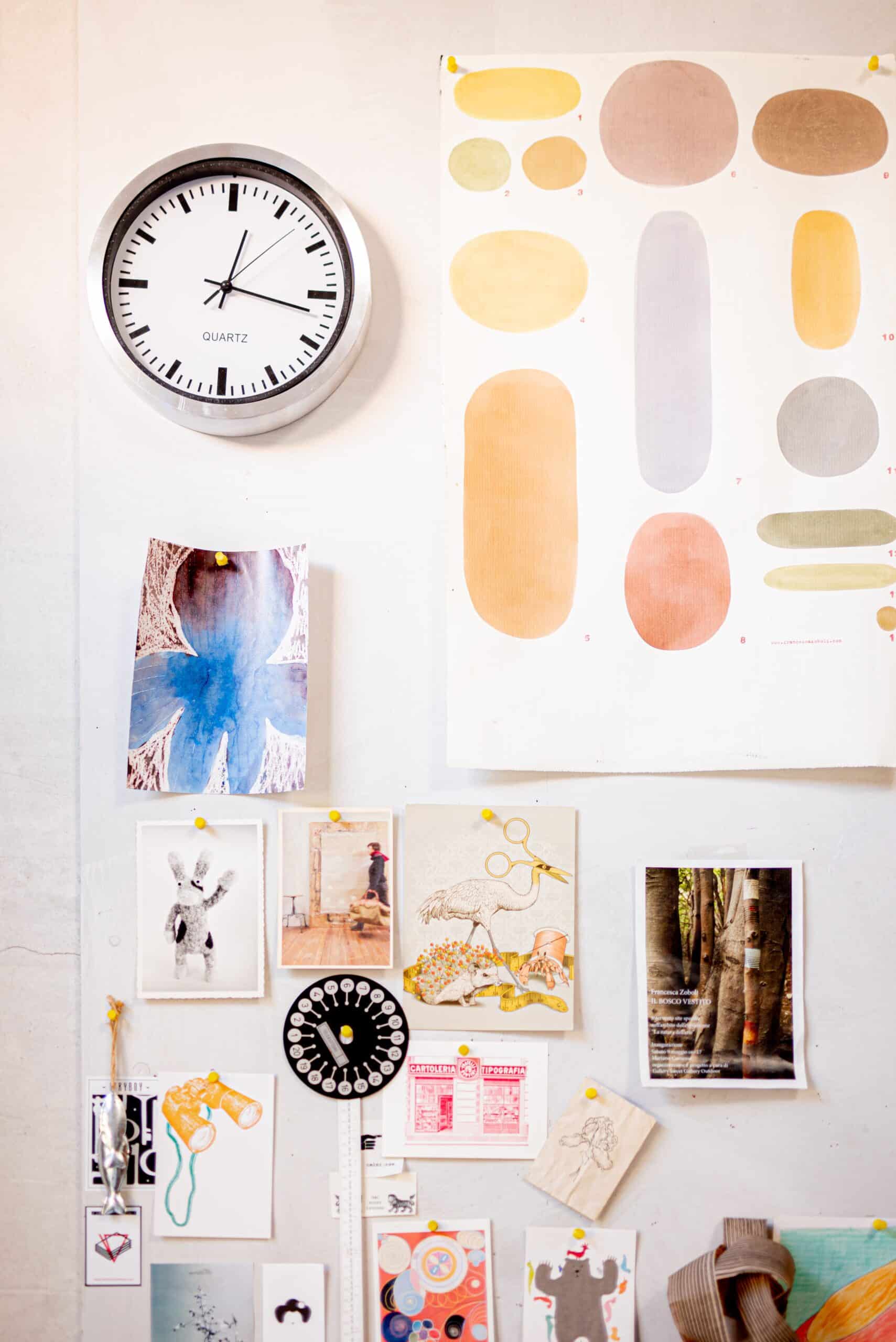
Moodboards are an excellent way to gather all your ideas into one place. In a moodboard, you can throw any idea you like: maybe you like specific lighting in some Japanese interior, maybe you like a piece of art by Miquel Barcelo, or you want to have a specific rug you saw in the interior catalog. Put all of these ideas into a moodboard and we can see what you like, what is your style, and what details are important for you.
You can as well put the colors of the walls, the materials of the floor – anything that you find important.
Materials and colors of the floor, ceilings, windows, walls
The materials play a very important role in the overall interior design, so it is very important to have specific samples and ideas for your apartment rendering.
Probably the most important one is the floors as they take up so much space and they are visible from pretty much every perspective. Choosing the best material for your floors can be done in the same way as we suggested on how to choose furniture. You can look and check many other interiors on Pinterest, Google images and local providers.
Once you choose the material, it is very important to get a picture of it as we will use it in the render.
All other materials and colors of windows, walls, or ceilings are as well very important: you can give us an image or RGB code if it is a color.
Number of 3D renderings of your apartment
It is very important to show as many perspectives of your apartment so the client really understands the space, all the rooms, and the plan of the new space.
Most of the developers choose to do 4 renderings:
- The living room – it is the most important space in the apartment
- Kitchen – this space can be a very strong selling point as we all spend so much time in the kitchen, not only to make food but to sit, talk, and spend an evening.
- Bedroom – it is important for families to understand how big it is and what can they fit: a bed, a wardrobe or maybe even a table with a sofa.
- Children’s room – the same reason as for a bedroom: how big it is and what are the possibilities in that room.
These spaces are the most popular ones, but very strong selling points can be:
- Bathroom renderings – everyone loves a well-planned and designed bathroom. What kind of tiles will it have? Does it fit a washing machine?
- Balcony or terrace rendering – these spaces deserve a special presentation as they can be especially important in summertime. These days well planned terraces have sofas, rugs, tables, candles, and so on. It is a perfect place to spend an evening and with a help of renders – we must show it.
- Garage rendering – if it is a luxury place and a garage plays an important role (for keeping luxury cars) in the house (or apartment building) – we should show it and present it as a selling point.
Some developers as well choose to present living rooms in multiple renderings as a living room can have a fireplace and huge sitting area that is not fully visible in one shot.
Another strong selling point can be a close-up rendering where you show only a specific detail of your apartment: a vase on the wooden table, and a pile of design books on a nightstand. These are very specifically designed shots which can catch your eye.
Rendering process
Once we have all the drawings, moodboards, perspectives, and materials – we can start doing your 3D interior apartment rendering.
In the beginning, we will provide you with a 3Ds MAX perspectives where you will be able to see the different angles of your apartment spaces and rooms. If you approve with these angles, we continue adding furniture, materials, colors and all other details making it all photo realistic. This way we continue till your final satisfaction and you can use these renderings in your marketing plan.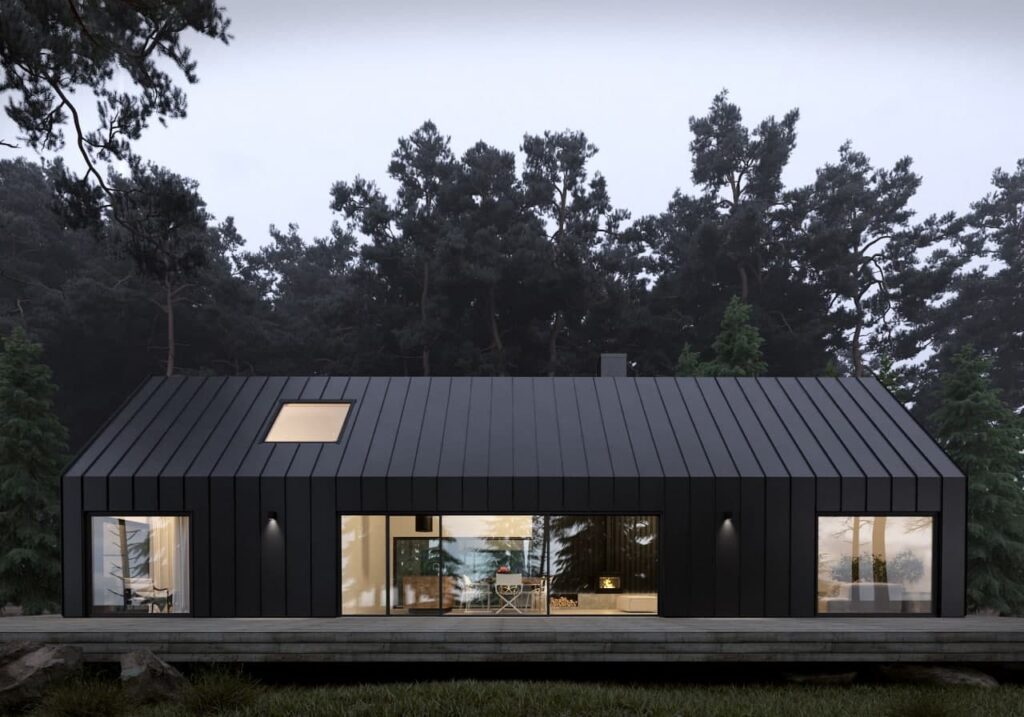
We hope that these tips will help you to make the most beautiful and photo-realistic renderings of your new apartment project.
If you have any questions, we would be more than happy to help you.


