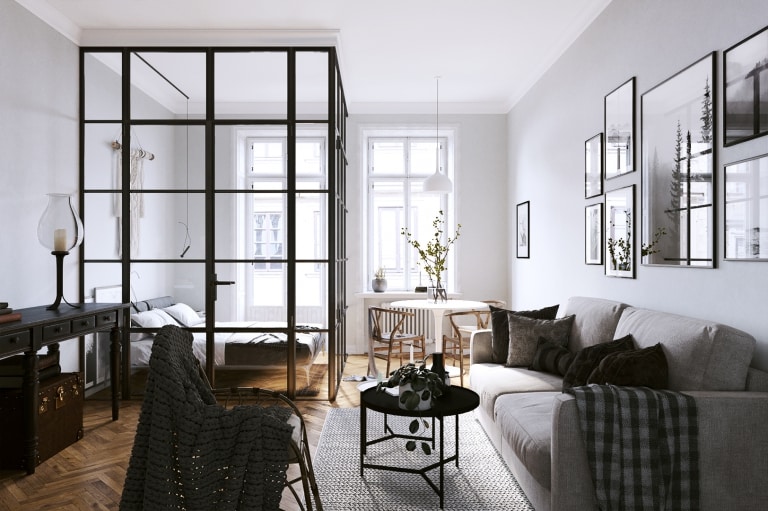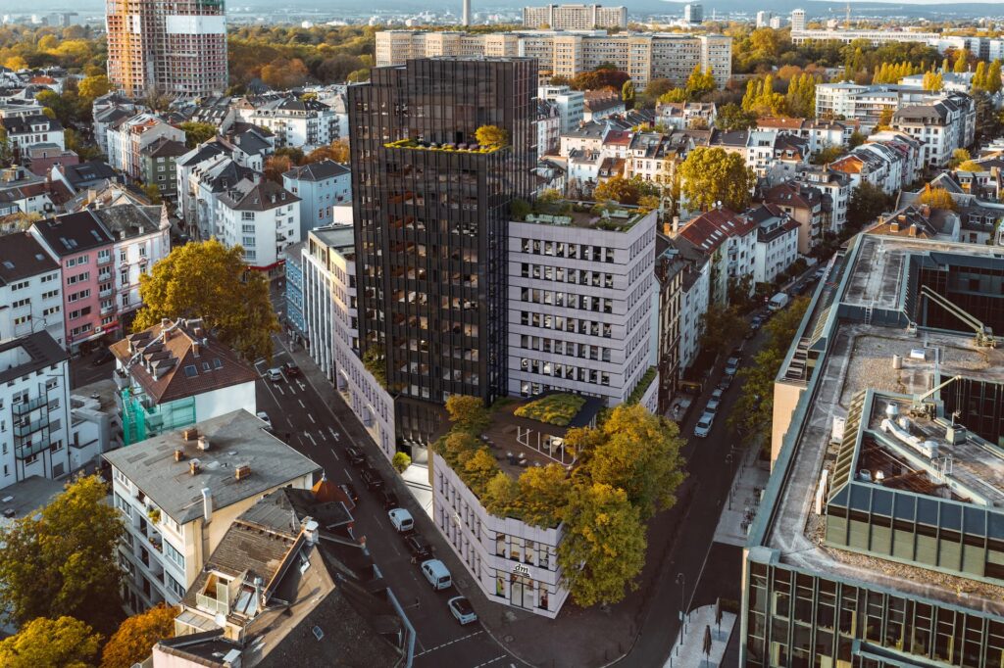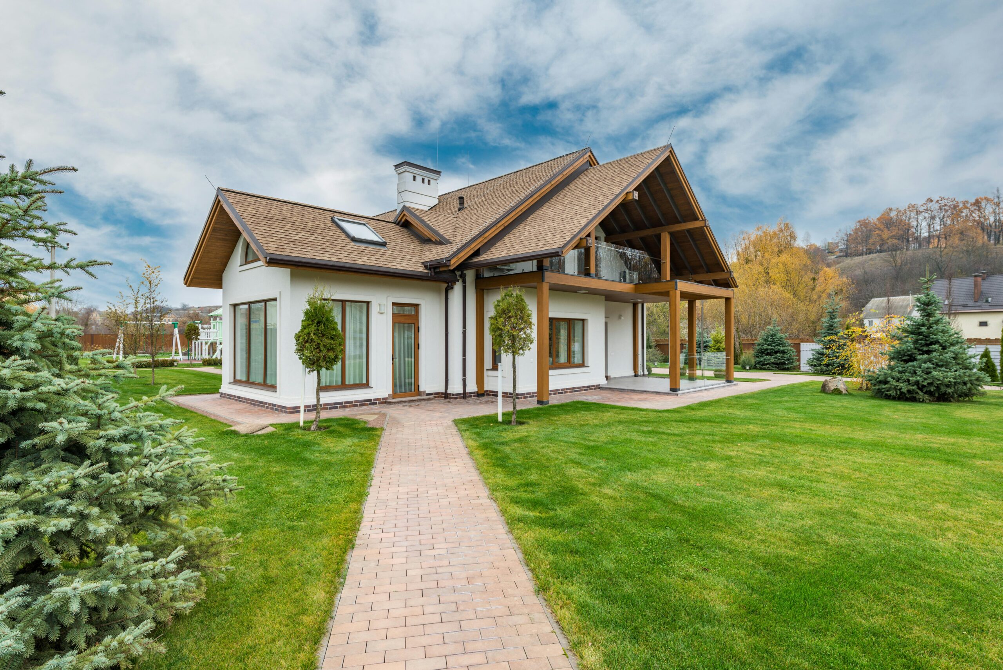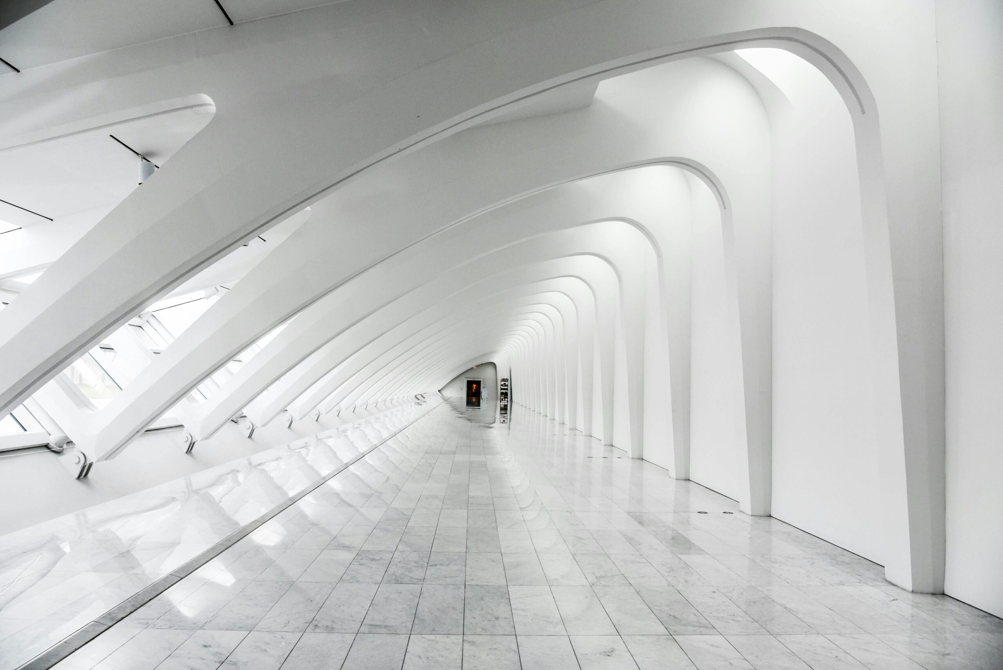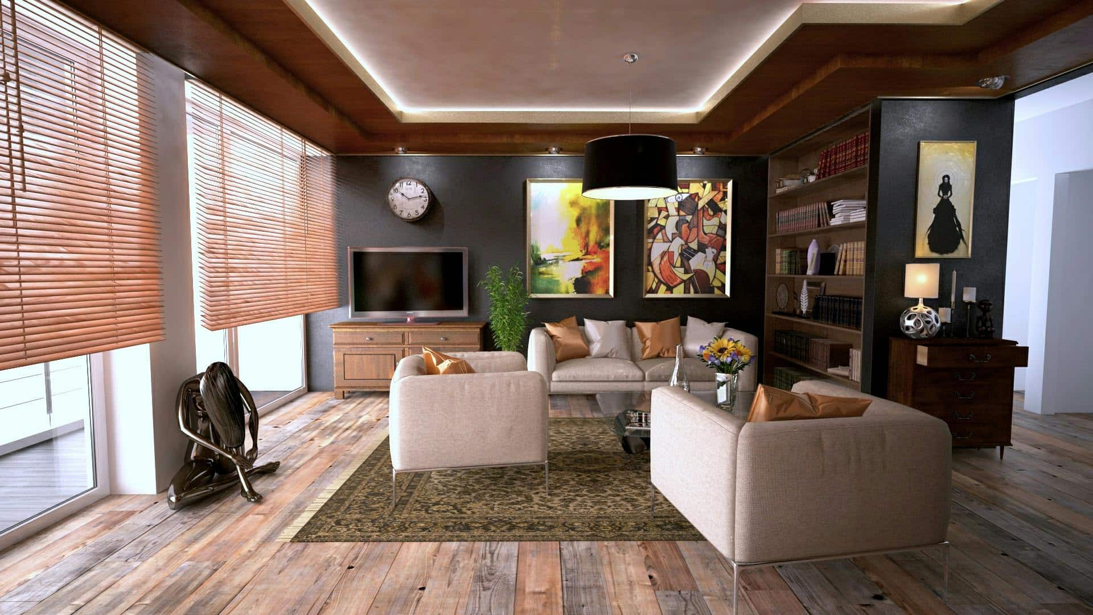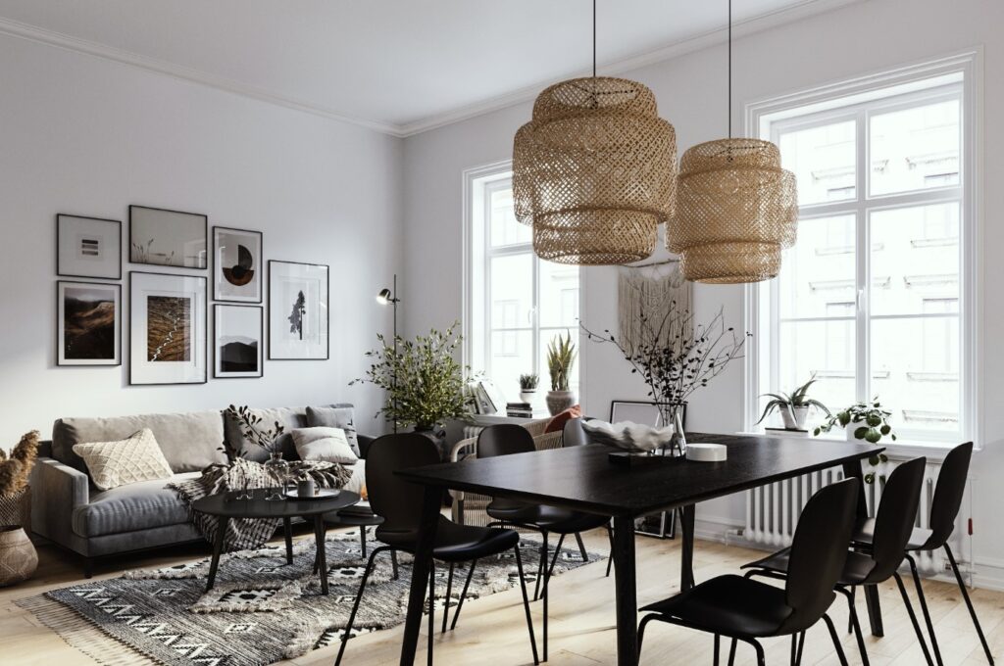
3D visualizations these days play a very important role in the interior design world as it became one of the most efficient tools for marketing and presentation and 3D interior rendering is an important part not only in the sales phase but in planning as well, so what are advantages of 3d interior rendering?
Using ever more improving 3D software designers are able to model and visualize every part of the design: show the intricacies of materials, set up different lighting, and unravel the whole interior design idea with atmosphere.
3D interior visualization is a powerful work tool for interior designers to achieve the best possible results.
What is a 3D interior rendering?
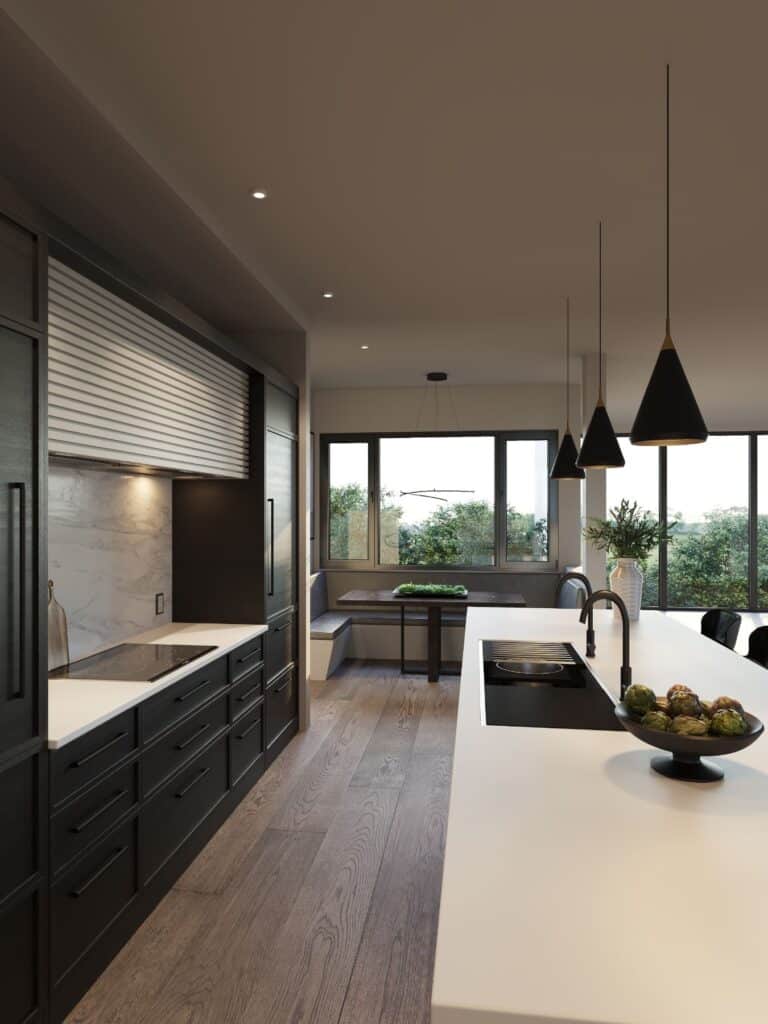
3D interior rendering is a photo-realistic image modeled with 3D software: 3Ds Max, Vray, Unreal Engine, or others.
Using only the drawings and mood boards (for furniture, materials, and overall inspiration) a 3D designer is able to create images that can realistically present the whole interior idea: you can see how it will look in real life with all the tiny and big details.
In a 3D interior rendering, you are able to see all materials, furniture, and lighting from different angles and perspectives.
3D interior rendering is a perfect tool to communicate your ideas.
Top 5 advantages of 3D interior rendering
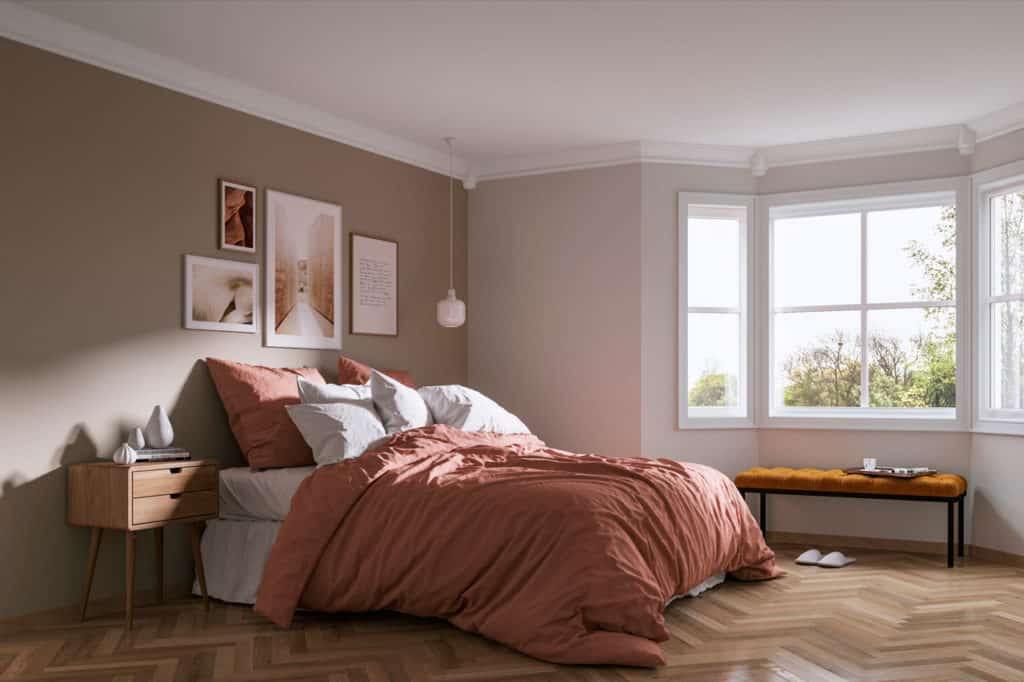
3D interior rendering helps to unravel the whole interior idea
With 3D software, the designer is able to show all the important details of your newly designed space.
While modeling the interior rendering you can choose any perspective you want to present: it can be a kitchen seen from the kitchen island, it can be a bathroom seen from the top view or a cozy living room from the terrace. Everything is possible.
Not only that, but you can try different furniture layouts and find the one which suits you the best.
You can choose any colors for your walls and ceilings and try different materials for the floors.
3D interior renderings help you to find the best options in all regards.
It will help you to find the best way to present and unravel the full potential of your design.
3D images help you to plan the construction process
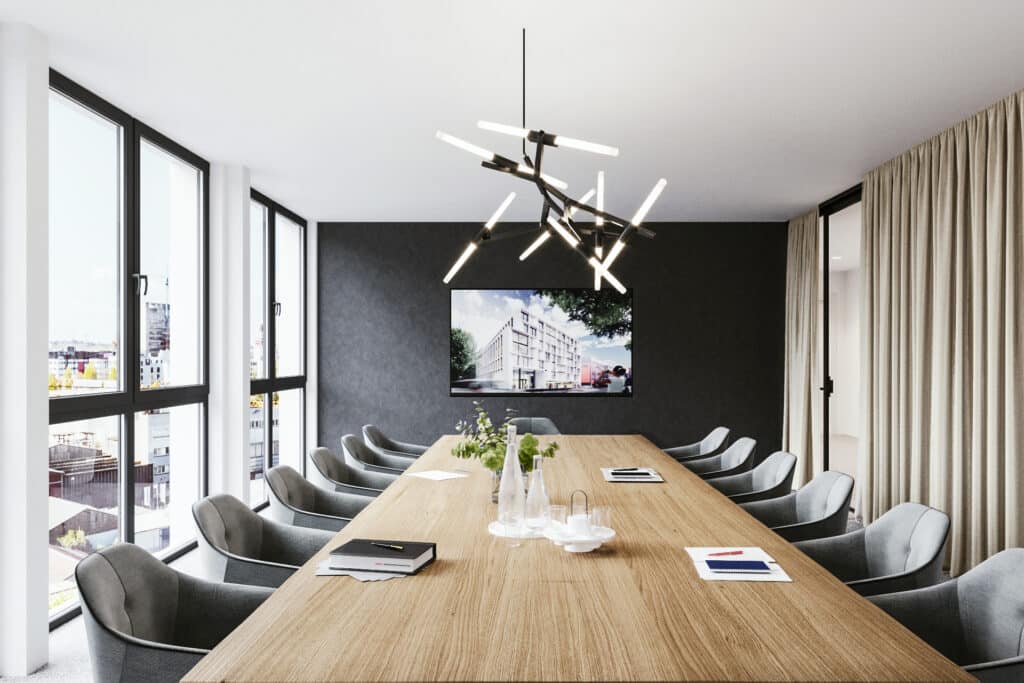
3D renderings are not just the perfect way to present your ideas, but it is a perfect planning tool, let us explain how.
Once you try out different furniture, colors, and materials in the 3D creation process – it helps you to avoid all the expensive mistakes. You will not need to tear down the whole floor and make it again or buy two different sofas – you can do it in 3D software and save tons of money.
Not only that, 3D images are a perfect tool for the construction people – they can see how the final result already before starting their work. They can see the colors, materials and different structures – this eases their work and helps to avoid mistakes.
Simply put – 3D interior images help you to avoid mistakes and save money and time.
3D interior renderings are perfect way to present your ideas on social media

3D images are probably the easiest way to share your new ideas not only on your own website but on social media.
These days picture based content is extremely popular.
Instagram, Facebook, Pinterest, and even Linkedin love such content and even push up shared images in their feed. The more, the better.
With only one click you can reach thousands of people and future clients.
3D interior renderings shared on social media are the most efficient way to present your own potential and your new architectural ideas.
3D interior renderings help you to receive feedback and final approval
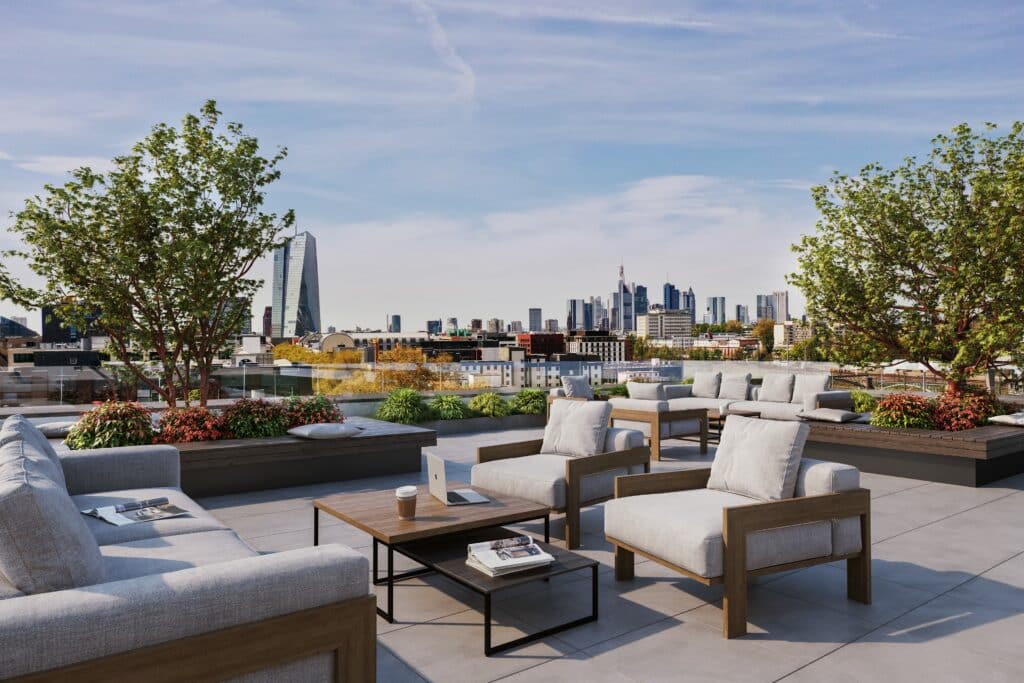
Once you create 3D renderings, it is very easy for your clients to understand the whole idea, layout, and atmosphere.
Just image sharing dozens of mood boards and drawings with your clients – it is never really clear what stands where and how it will look in the end after the construction.
With 3D renderings, you will receive feedback instantly and it will be very easy to avoid expensive mistakes.
The quality of your work will increase and you will get much more positive feedback and will be even able to do more projects at once.
3D renderings help to notice mistakes or unwanted design details.
3D interior visualizations help you to maximize your profits
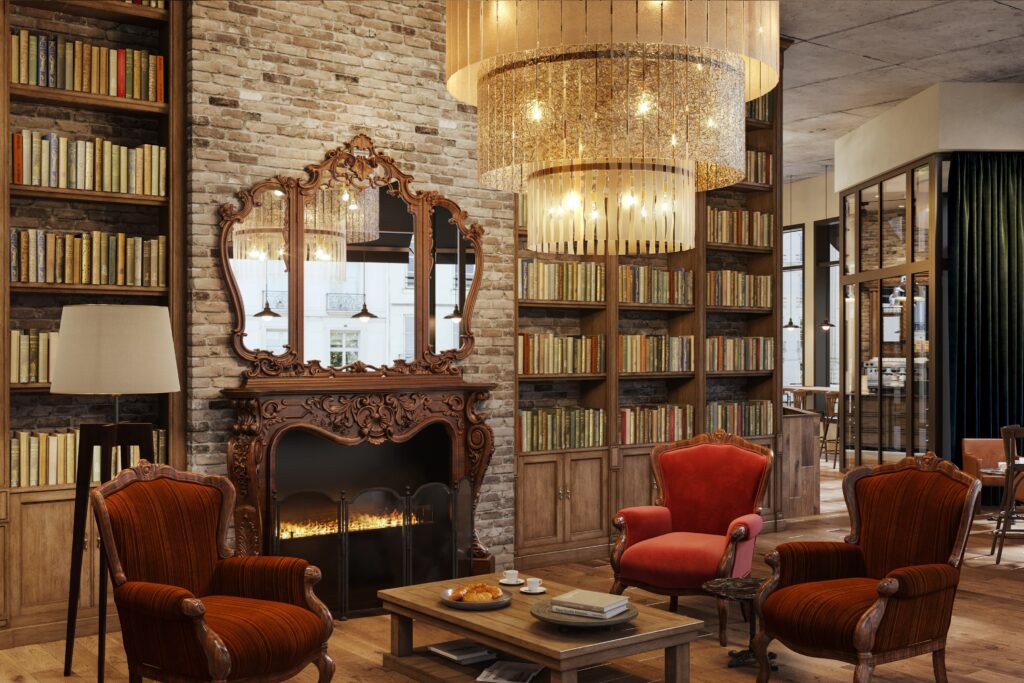
Keeping in mind all the above-mentioned points:
- The ease of sharing your ideas on social media
- Avoidance of expensive mistakes
- Receiving feedback and final approval
- Construction phase
3D visualizations help you to minimize your expenses and maximize your reach and sales.
You will be able to work much faster, reach many more people, and do that in a more efficient way than the old ways.
You will not only be able to present the final, most perfect variant of your design but as well avoid spending too much in the construction phase.
All of this makes your profit margins much bigger.
Conclusions
As you can see, 3D interior rendering can be a very helpful tool in all business aspects.
3D interior rendering should be used as a tool to increase your efficiency, and as a tool to reduce your project timelines. Not only to save money but to save time, not only to impress but to efficiently adapt.
3D interior rendering is the most efficient way to unleash the full potential of your design ideas.
If you need any help with 3D visualizations, please let us know, we would be more than happy to help you: aurimas@archvisualisations.co.uk


