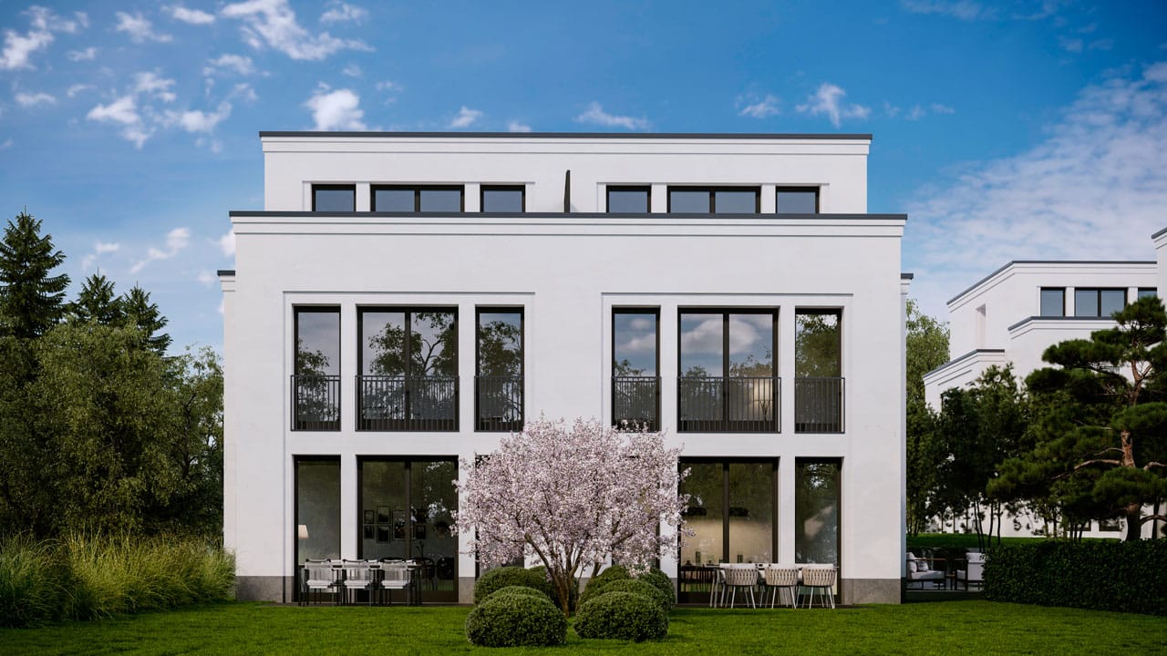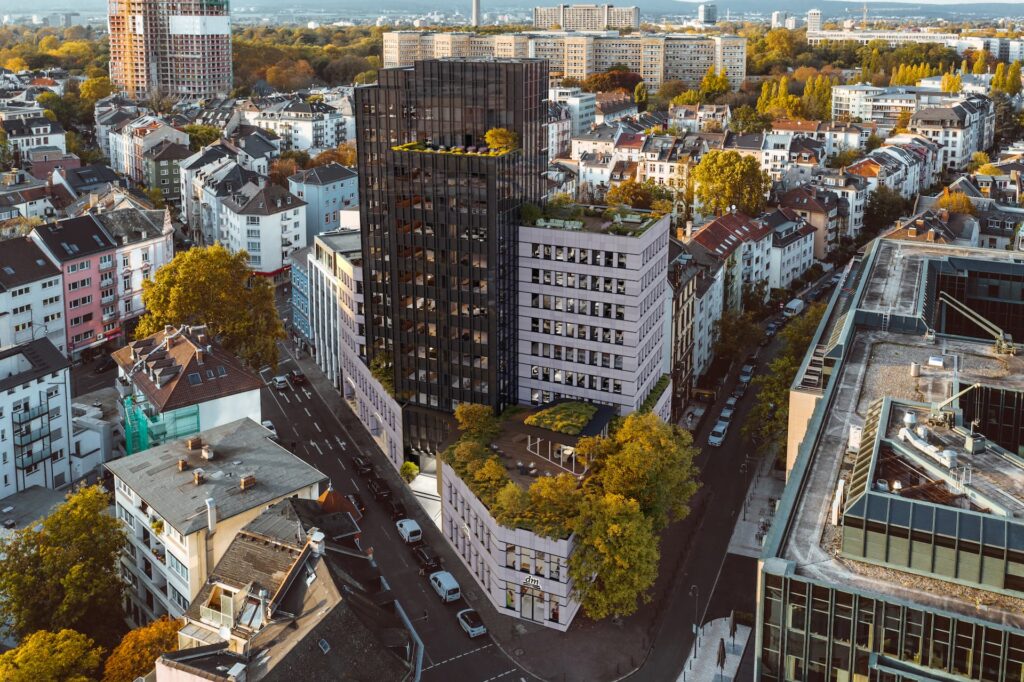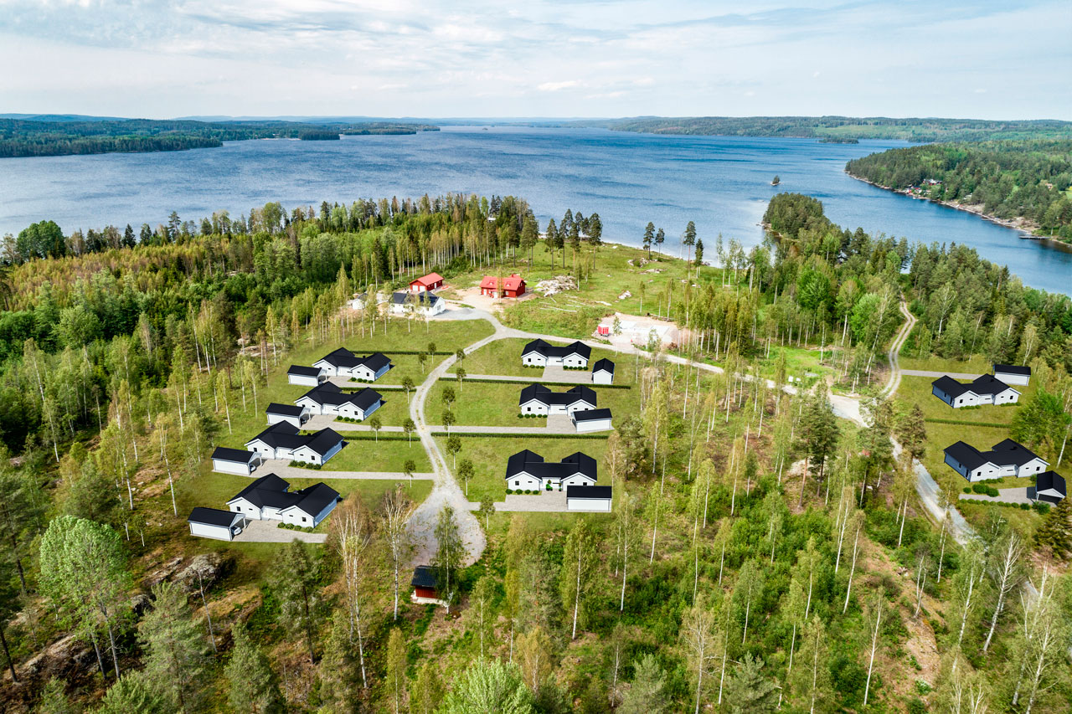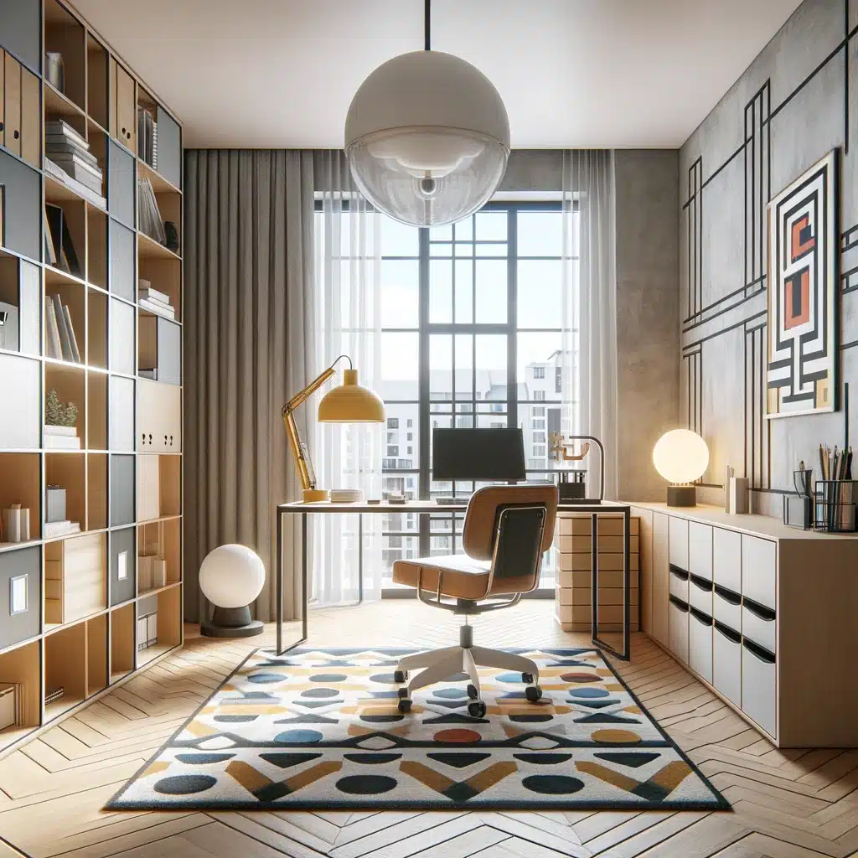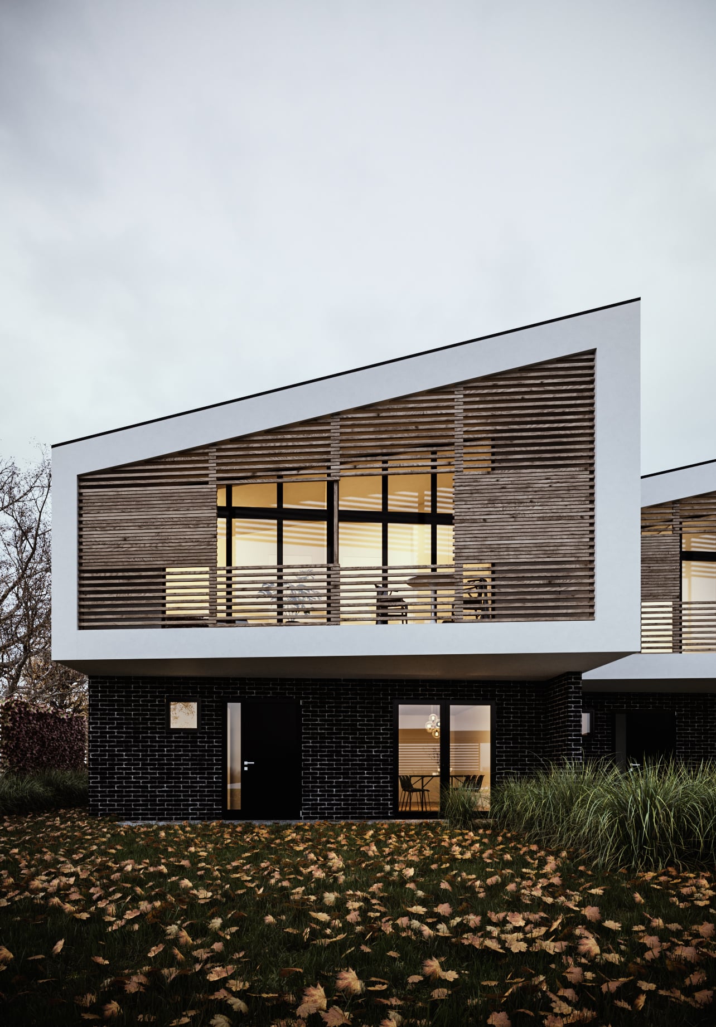A duplex is one of the most popular house types nowadays, so in this blog we are going to overview how to create a photorealistic duplex 3D visualization.
With a 3D software we are able to create ultra realistic renderings where you can see not only the exterior of the duplex, but all the surroundings, streets, put people and many more details which makes a perfect atmosphere and your clients can fall in love with the project instantly.
We only need AutoCAD or any other drawings to start working on your project and in just a few working days we will deliver you 3D visualizations which will allow you to create great presentation of your project not only on posters or billboards, but online and social media as well.
Why should you incorporate 3D visualization?
One of the most fundamental things, when this comes to construction, is to stay ahead of the competition and in a progressive world, people are using 3D visualization and 3D rendering to create different residential, commercial, and industrial properties to meet customer demand. The models are a time-efficient, cost-effective approach compared to traditional 2D drawings and models of buildings. The complete visualization of the property, architectural design ideas, and interior can grab the attention of your buyers or your intended population. More often than not, you want to convince and just communicate ideas when you have a 3D visualization.
Modern times require modern innovations and creativity, and this is where 3D visualization comes into play. We have a team of experts who have been in the industry for years and they can generate for you 3D animation as well as 3D videos to help you in the process of understanding your project. The images are perfect because they present dimensions, details, and depth and further they are put in motion through 3D animation techniques. When creating a 3D visualization of the Duplex, you can help your construction team to understand the whole project.
The rendering technology allows as well the creation of architectural walkthroughs in by using unique software and this allows the potential client to experience an immersive 3D environment.
3D visualizations is a great tool to plan, sell and present.
A detailed explanation of the project concept
Any project is never completed. There is no detailed explanation of the different aspects of it. The architecture is not just illustrative, but it allows the users as well to put an interactive session with the team of experts. You can send your project details throughout and they are going to pick it up together and create a dream duplex for you. They can decorate the building with different spaces, program materials, and shadows, and even change the color schemes of different parts of the duplex. You need 3D visualization to understand the different aspects of the architecture and with our team that we have all the available resources to ensure that the project is completed on time.
Show the exterior
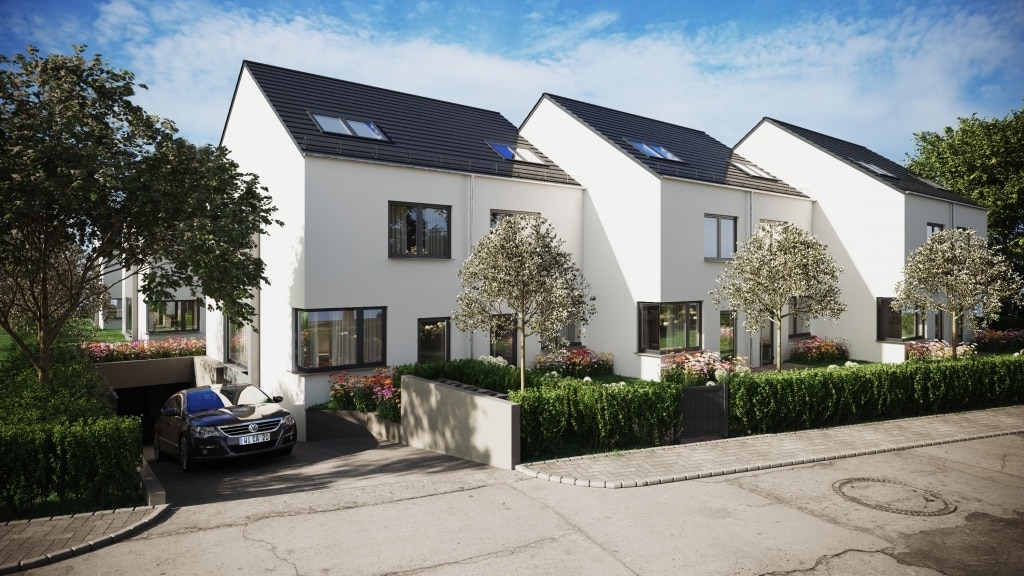
The rendering technology allows users to use different interactive materials during the process of construction. Once the entire project is visualized, it is easier to communicate with all the parties that are involved because you have all the aspects of the project in one place and even video or animation format.
3D rendering solution is one of the most effective designs to communicate the models as well as visualize the different aspects of the duplex to the client before the final construction of the project.
It is an easy method of selling different aspects of the project to potential stakeholders and clients. It is important to note that with the 3D visualization you can see the exterior part of the duplex, how it will be indifferent seasons as well as in different colors applied to the area.
Use 3D interior visualizations
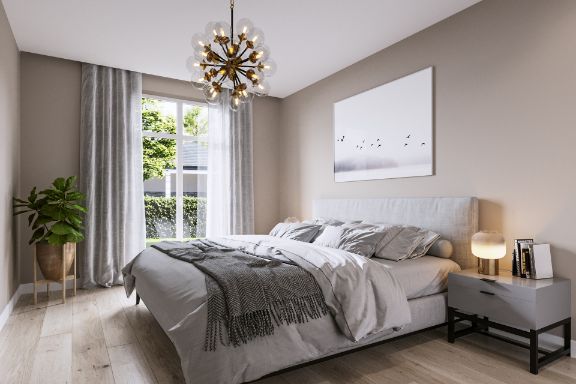
Today, real estate developers and marketers opt for 3D interior rendering services which offer design concepts in the form of eye-catching visuals. These picturesque renders ensure the pre-selling of the property when put in the real estate market. This not only presents the design but also showcases the space layout. For instance, the entire interior of a property is shown, including lighting, materials, textures, colors, furniture, and decor. It allows viewers to understand the whole picture and especially make changes suiting one’s taste.
Further reading: How to create photorealistic interior renderings
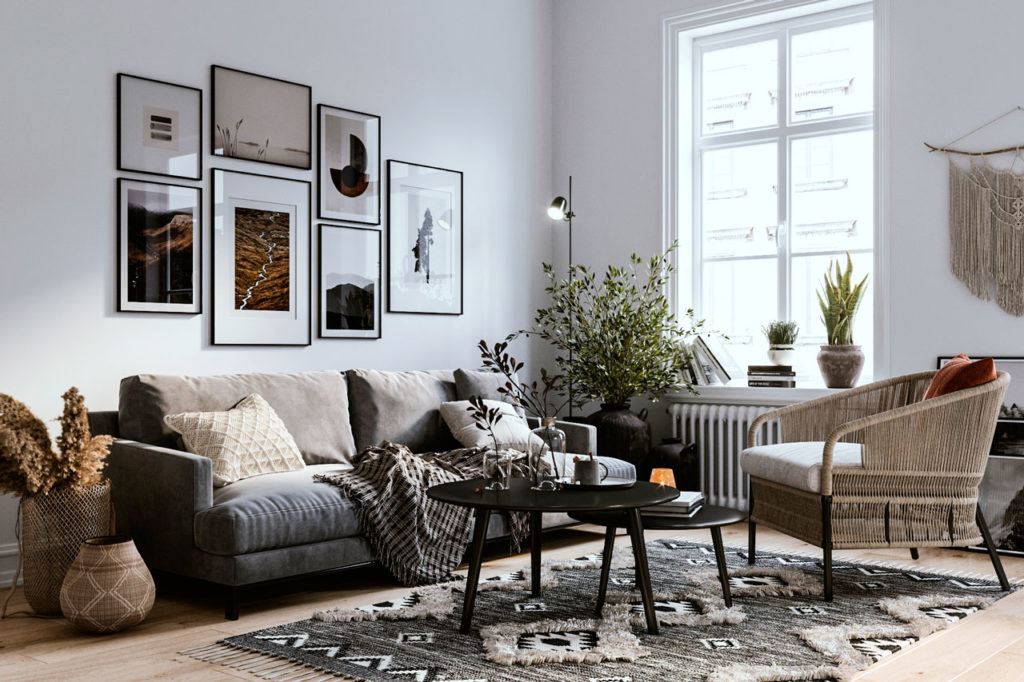
The entirety of the duplex is what will convince clients to come to your building. You must use the convincing power of this part of the building to bring clients to the duplex. Real estate developers are using their interior 3D rendering and other long building models to communicate the overall architecture of the 3D interior to different clients.
Use different lighting options and different times of the year
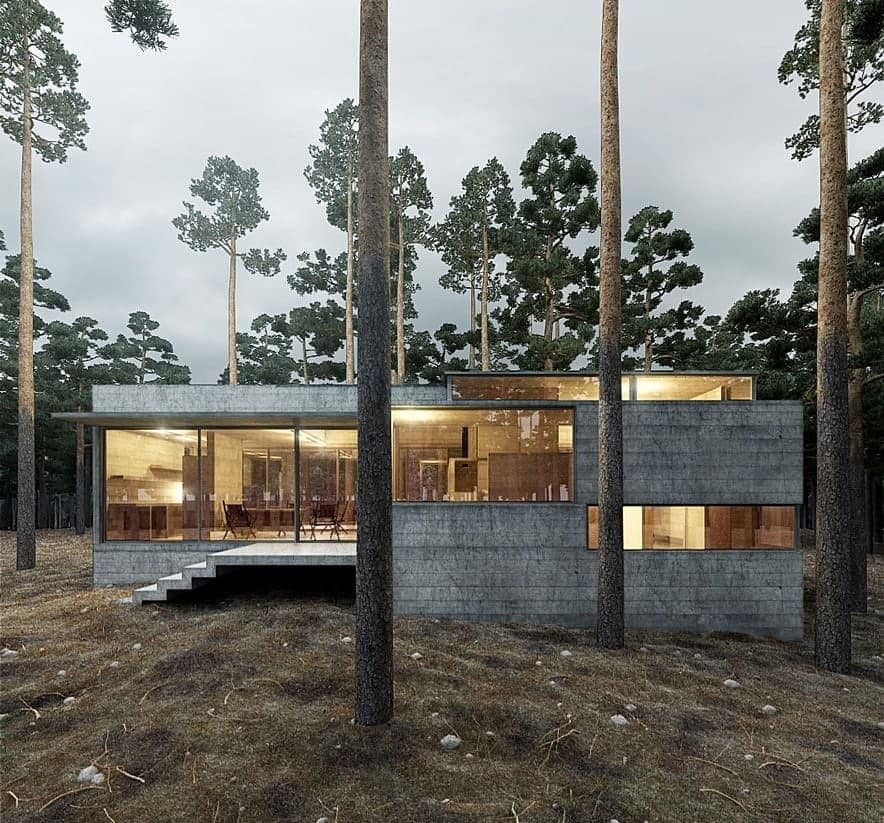
Summer is the most popular time to use in the 3D visualizations for duplex projects, but why not to use some other lighting options and seasons of the year?
Different options can only show the strong sides of the architectural idea in different times.
You can use rainy days and show that lights are on inside, so the project looks more welcoming.
You can even use snow to show the winter season or even add mist or any other detail, which open up different presentation options.
Use renderings on social media and other marketing materials

When dealing with retail, commercial buildings, residential apartments, and duplexes, the exterior rendering is a perfect way of delivering a comprehensive image and this allows the Realtors to get the real life picture.
The 3D visualizations you can use in many places in real life and online.
It is very easy to post visuals on social media and share them all over the internet.
They area can be easily integrated in posters, catalogs and brochures.
Conclusion
If you are building a new duplex project, 3D visualizations do help not only to make a great presentation for your future clients, but as well to your architect and construction team as you can have a very good overview how the building will look in the future. This gives you time to fix any mistakes, try new ideas and avoid potential mistakes.

