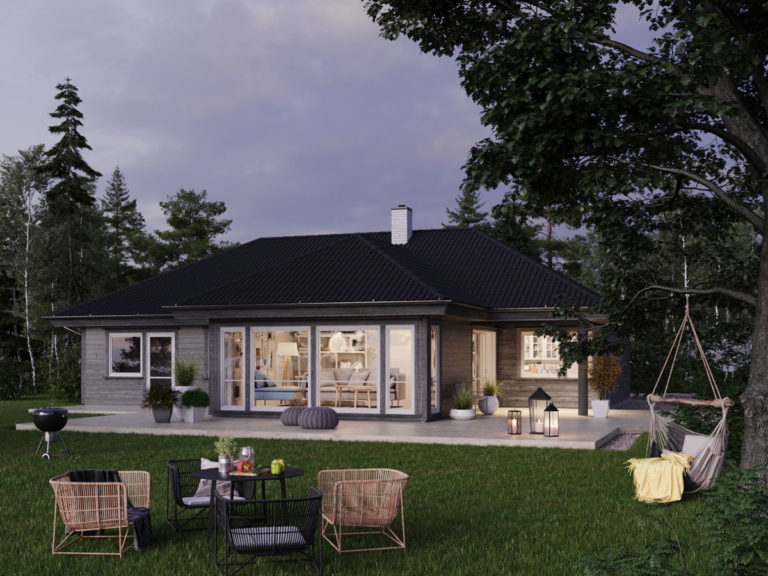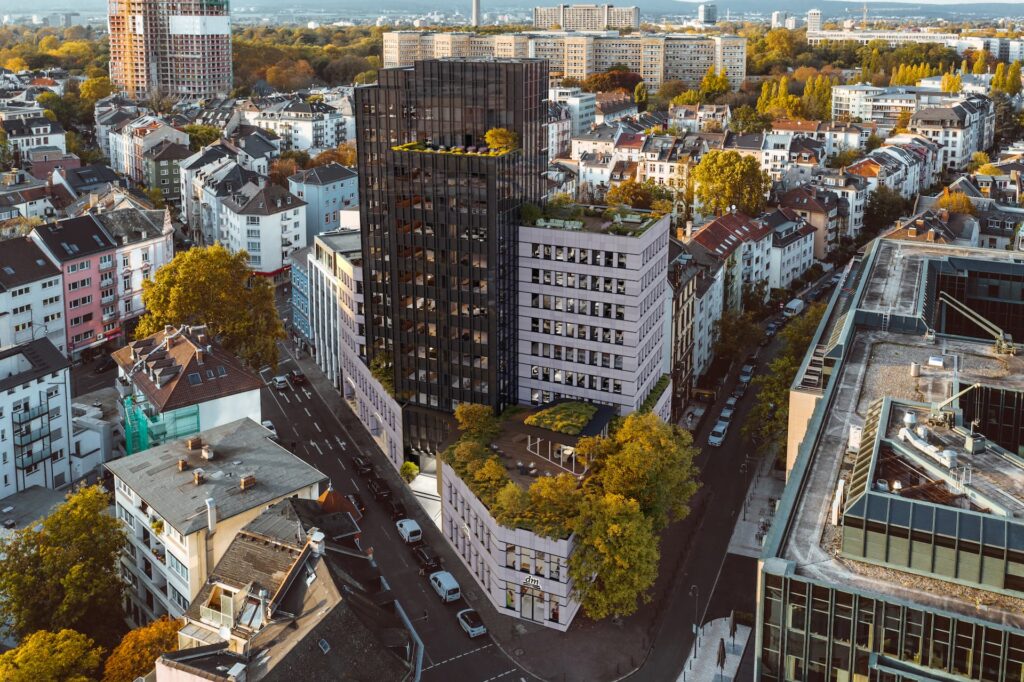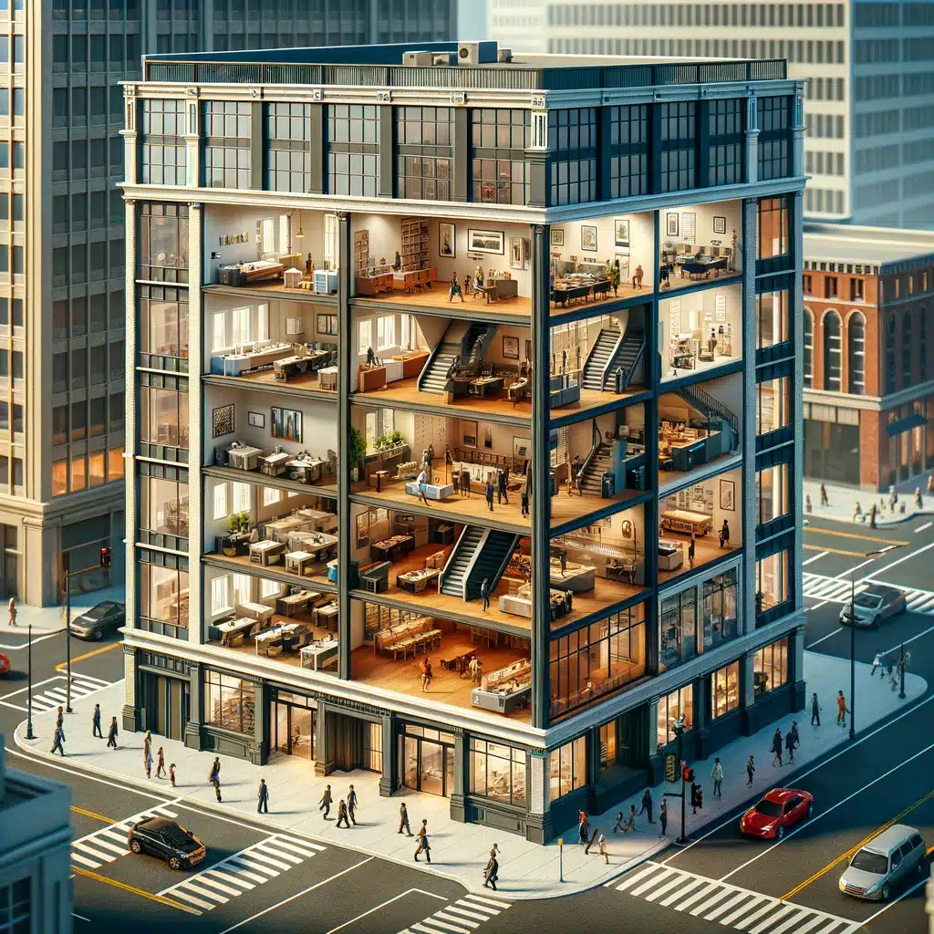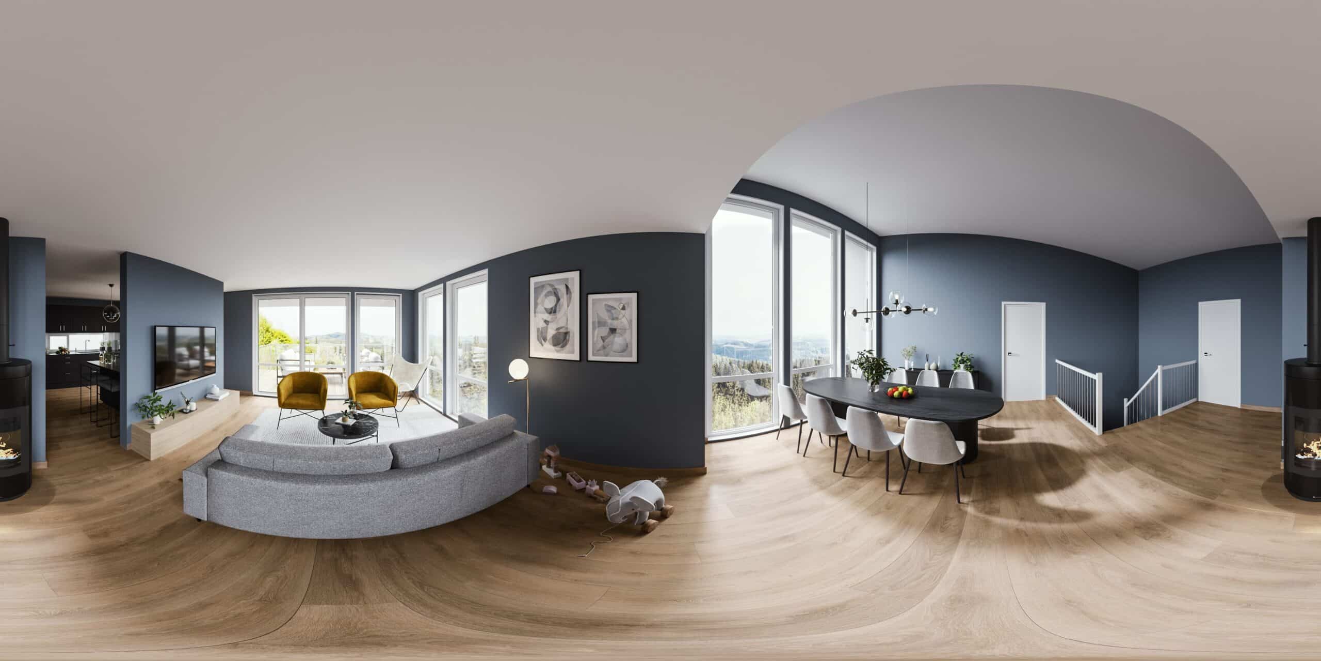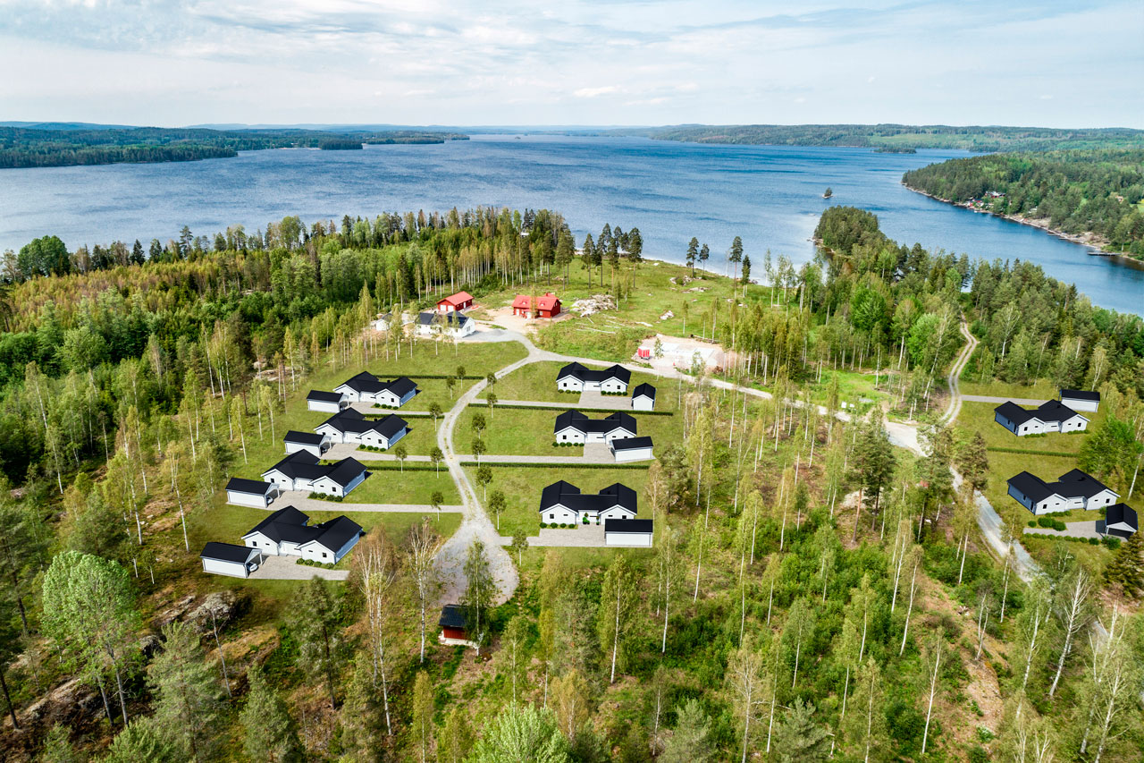When planning to build a bungalow, you have to take your time to utilize all the available resources to get the best value for your premise or building. 3D visualization and photorealistic realization is some of the features that are currently in use to create the best models as well as 3D animation to create images, allowing customers to see the final image of how the building will be before completion. We have a team of professional experts who work closely with architects, developers, and interior design designers to create a photorealistic architectural rendering. As well as a stunning view of the bungalows that you want to build.
When it comes to the 3D rendering of the model bungalows it is important that you use a
team of experts who have been in the industry for a long time. This will allow you to identify all the possible alterations that you need to make before the project begins. You find our services and our team of experts are available to help you achieve your dreams.
Why use photorealistic visualization for your bungalow project?
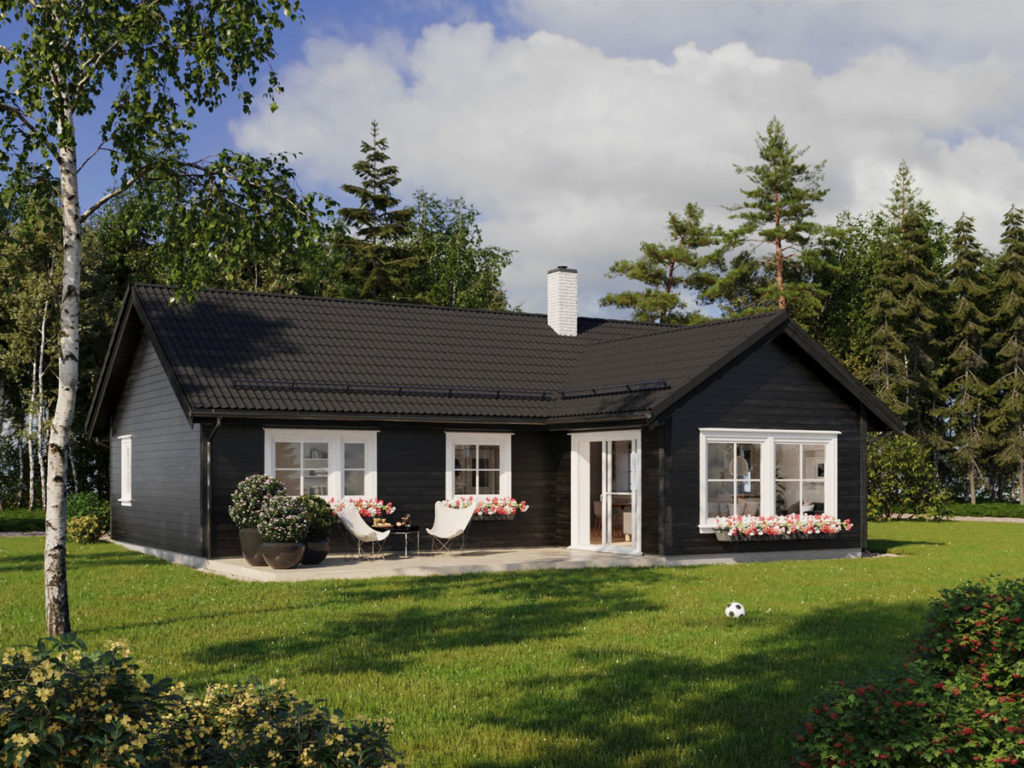
3D house rendering and visualization allow you to incorporate a number of customizations on your building. This can include objects like people, trees, and cars. As well as the exterior of the bungalow or even add a different signature to the furniture or walls as well as other items around the building. It is important that these are customizable and you have a chance to move as much as you want to get the final piece before the project begins. Whether you are a developer, builder, designer, or even in real estate, marketing, or a new homeowner. It is important that you always utilize the best facilities to get the final building in the top-notch shape possible. With the 3D rendering of the project, you can look at the property without committing your money to something that you are not sure about. Anyone requiring an insight into the structure can see some of the architectural details and the finishing of the bungalow as well as make better use of the exercise by acquiring the services of an exceptional realistic bungalow rendering company.
The ability to examine different aspects of a project inside and out in a 3D world allows us to see the flaws and other potential problems that can occur before even the project begins. In this manner, you can correct them now instead of later when the construction has begun. This technology allows you to save money, time, and materials because you will not be fixing costly mistakes. However, you will be improving on the available project and even customizing it to make it yours. With 3D rendering, you can modify your plan before the the project begins as well as when adding new features that are going to make it an exceptional project.
Creating a photorealistic bungalow 3D visualization
When planning to construct your bungalow. You can utilize services from exceptional
professionals such as that ours because we can give you a complete view of the project. We pride ourselves in some of the exceptional projects that have been constructed and we can take you through the process. As well as what entails the project before even it begins. The render and services can create photorealistic visualization that will allow clients with the highlight, creative and imaginative design approach to cover all the aspects of the house before the project can start. Here are some of the steps in creating a photo-realistic bungalow.
Exploring 3D floor plan
When you want to construct a bungalow, it is important that you invest in a 3D floor plan
rendering for your project. This diagram will help in identifying elements such as the door
and window placement to avoid any challenges when it comes to safety. It is a perfect way for you can explore the planning process so that you can know the various sizes of room layouts as well as the size of furniture that you can add to these rooms. The floor plans are usually easy to look at when you are having a feel of space and property. It is important that you identify these flaws before the commencement of the project and know the size as well as the places that you need to adjust.
3D Interior visualization
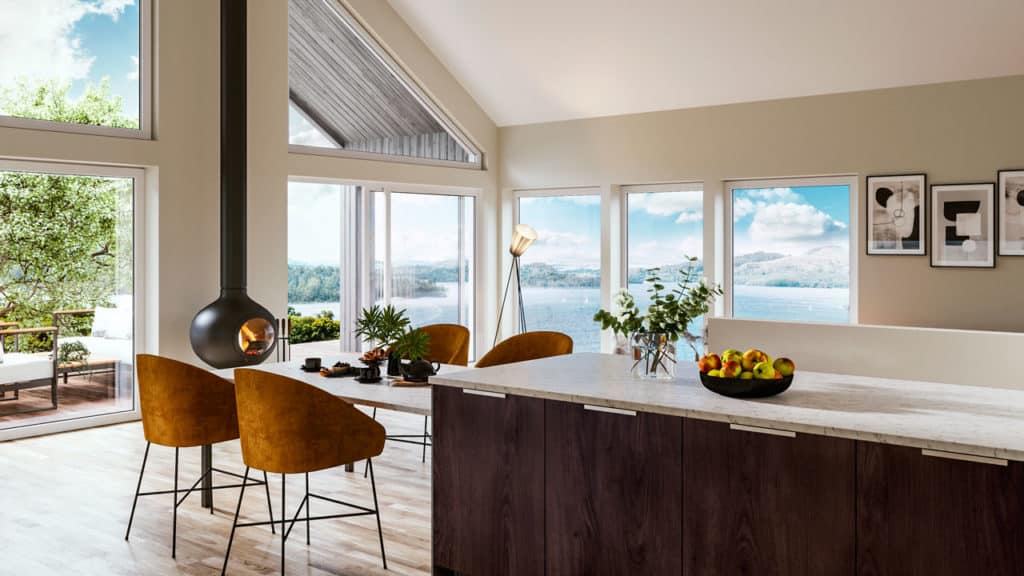
Interior visualization is used by designers to work clients through the home as well as show them different elements as well as color choices on what you expect, the final product of their bungalow. It is important that when you are building a house you need have a hands-on experience with anything that you need to change whenever you want to. In addition to these, renovations have been made easier because we already have a plan and you can just animate it, which makes it budget-friendly as well as enhancing the building space to model rooms and gives you access through your design 24 hours a day.
3D exterior visualization
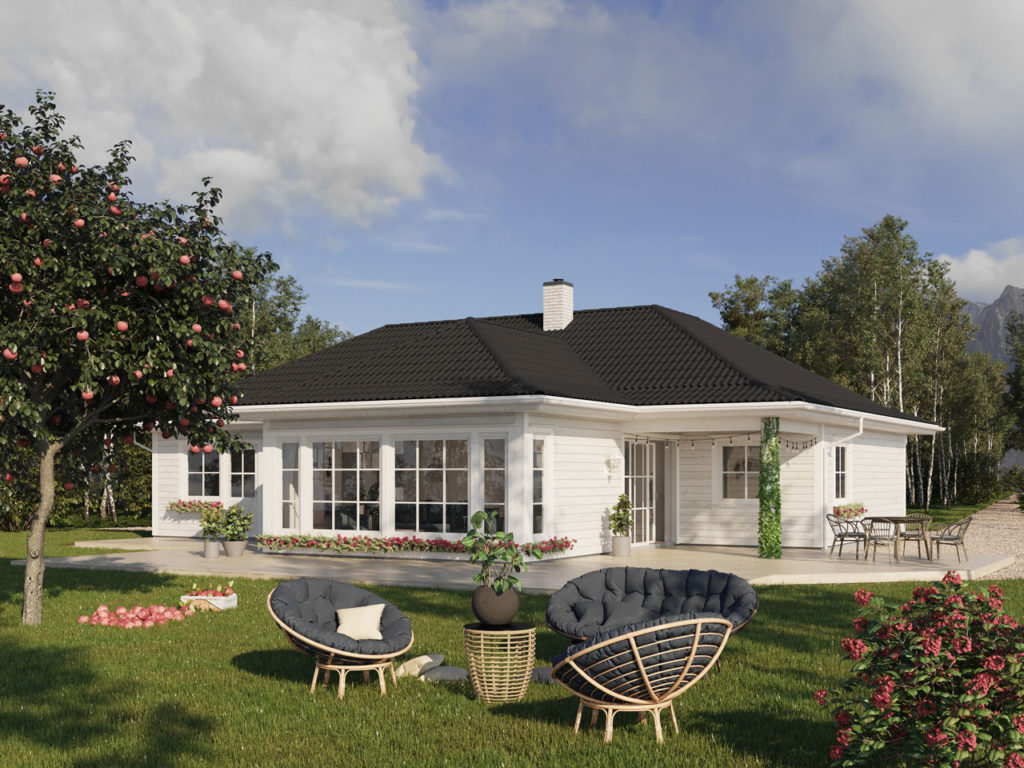
Perhaps this is one of the areas that many people tend to assume. However, it is essential that when you are building something like a bungalow, you put everything into place before the project begins. When you use a 3D exterior visualization project, you will get a chance to see how the environment will look as well as adjust some of the things that you would like to change during the process. You must take your time to analyze the project before the construction begins because this eliminates the chances of tearing apart a complete project as well as incurring extra costs. When you have access to a 3D visualization of your bungalow.
You can access the final details as well as see where you need to change and add a few things as well. A 3D visualization of your project is essential because you have an idea of the final details that you can adjust before the final project kicks off. It is essential that you understand the different aspects of the project so that you have an idea of how to plan the landscaping as well as the driveway on how the bungalow will look on the land against the nearby buildings.
Benefits of a photorealistic bungalow 3D visualization
The 3D photorealistic rendering allows you as a client to explore some of the aspects of the project. Before you can input money into the project, you must take time to check the basics of the project to prevent any changes the project has begun. Here are some of the advantages of using photo-realistic rendering to carry out your project.
3D visualization of the final product
One of the main advantages of photorealistic rendering is that it allows you to see the design as well as the intention way before the project begins. Stakeholders, clients as well as property managers can test drive different surfaces, and furnishing and experiment even with the lighting as well as the furniture in the building before the structure can begin on the ground level.
Allows for real-time updates
Perhaps one of the missing factors in 2D modeling is that there are no real-time updates.
However, when you use a photo-realistic rendering, it is essential to note that you can adjust things in real-time as well as look at the final products before you can begin your project. The 3D renders allow the clients to understand what the proposed designs would look like in different light, different angles, different seasons, as well as even different paintings. Duringthe process, you can have instant feedback and this allows you to capture and incorporated in real-time, increasing the chances of the project being overly successful.
A perfect sales tool
Perhaps one of the most important tools during a sale species to use of the 3d rendering
process that allows you to explore different aspects of the project. If you are a contractor real estate agent a project manager, you can show prospects what the renovation will look like in real life, as well as from different angles and during different times of the day. The use of photorealistic renders in social media campaigns, web content, broad brand portfolios, and emails is essential because it allows you to attract new clients. If you are the developer of the bungalow, you can see your project hands-on and it allows you to customize it as well as make it unique to your own taste.
Choose a theme, colors, and style
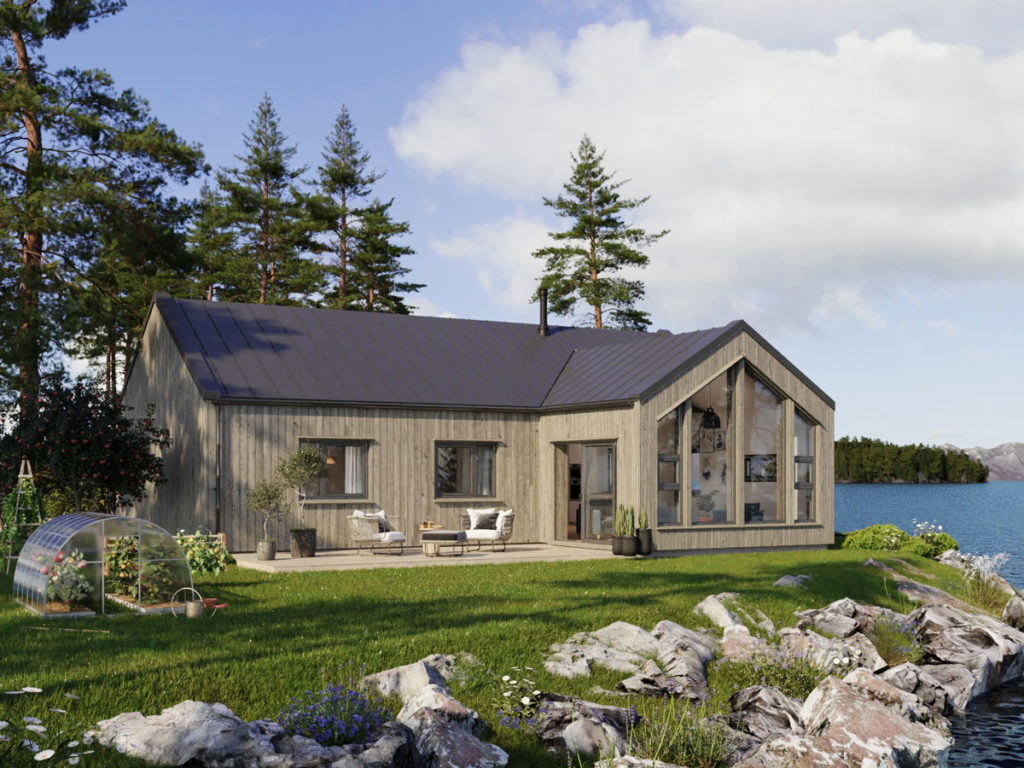
When it comes to 3D visualization of project dictation, essential to note that you can choose the perfect theme that will suit your project. The 3D rendering allows you to customize the project to allow changes along the process. You can customize the colors of the building as well as the exterior parts of the bungalow and know that you can take your time to. Explore different things before you conclude. This will help you and your architect because they can come up with an overall solution to any underlying problems that can be affecting the building.
In conclusion when you are building a new bungalow, it can be very beneficial that you consult 3D rendering experts. We have a team of professionals that have been in the industry for years and they can assess your project as well as give you feedback that can enhance the overall outlay of your project as well as the final finish.


