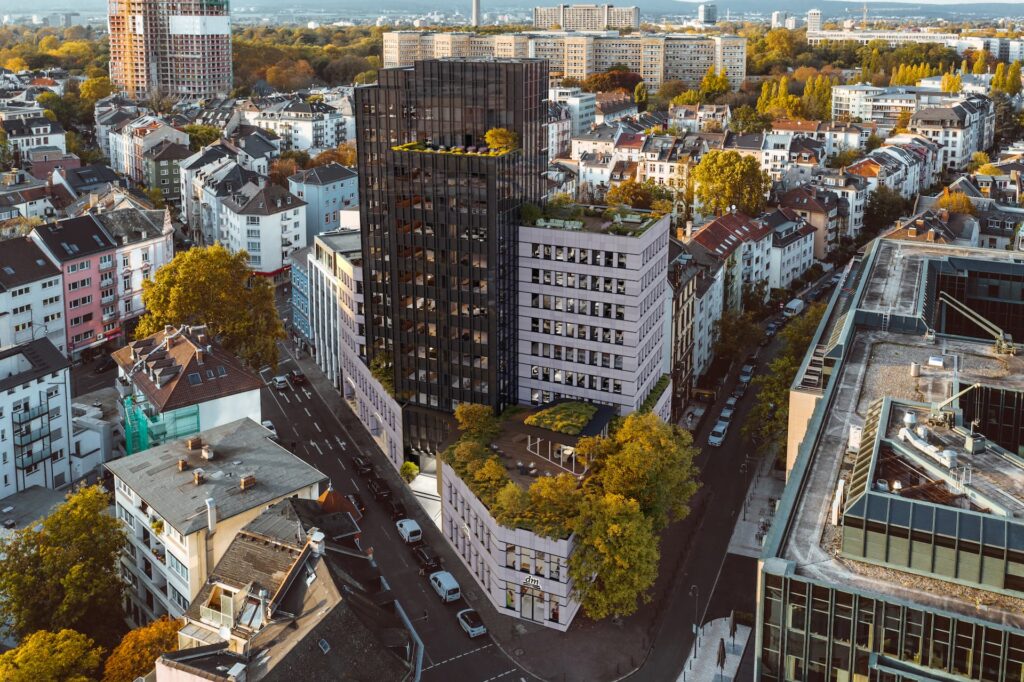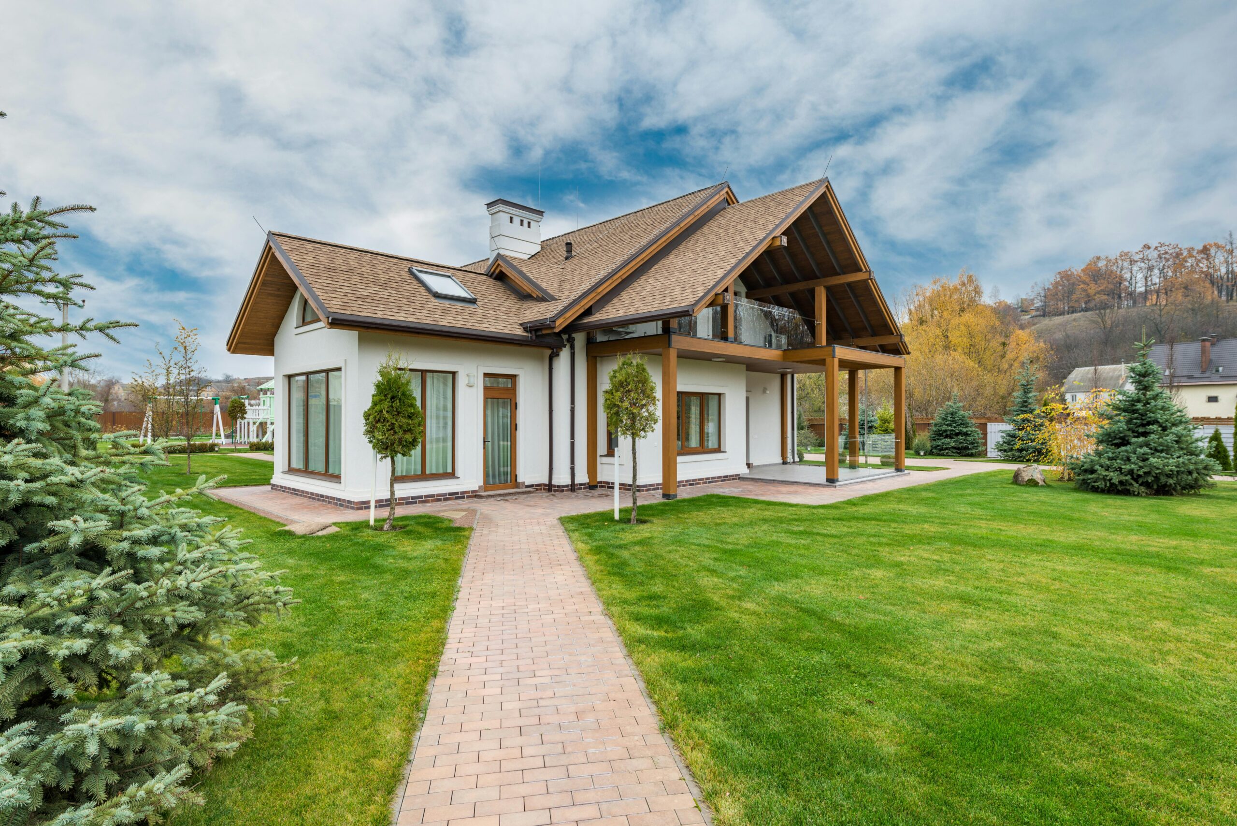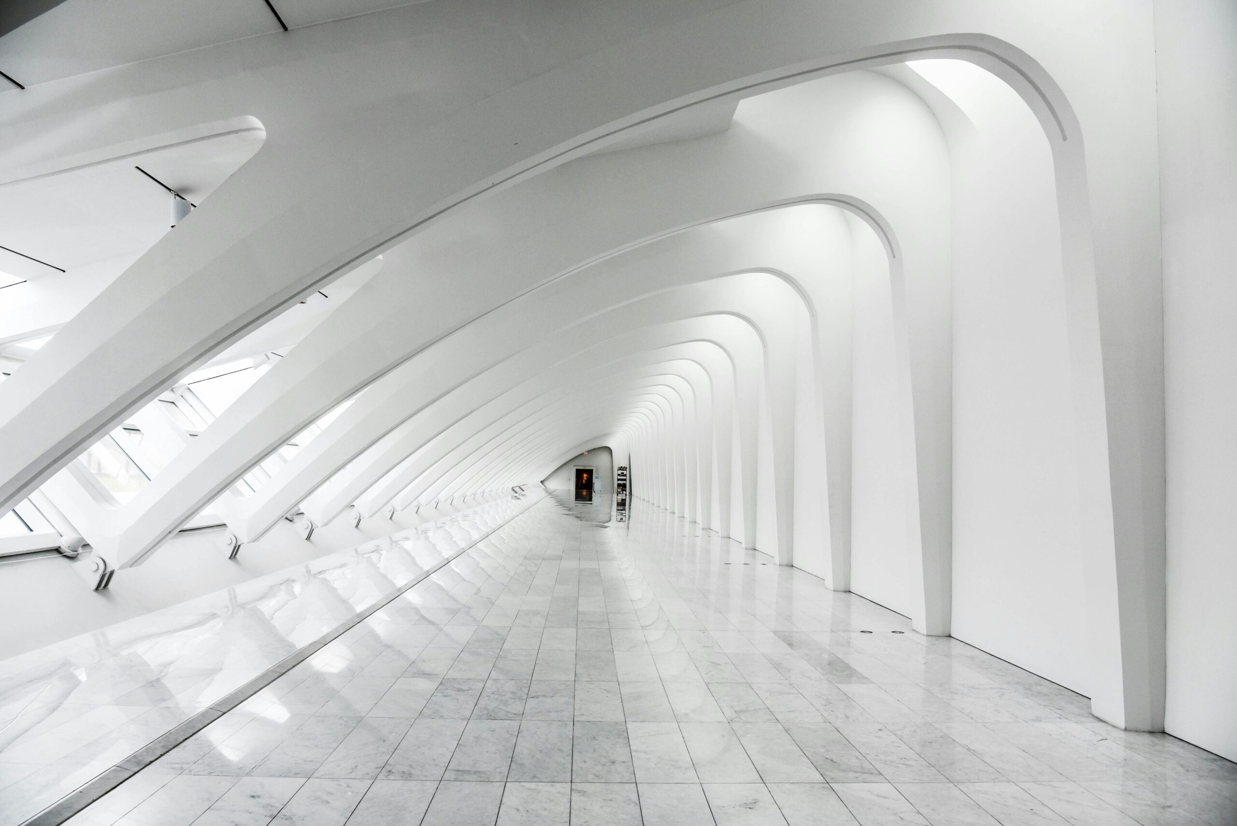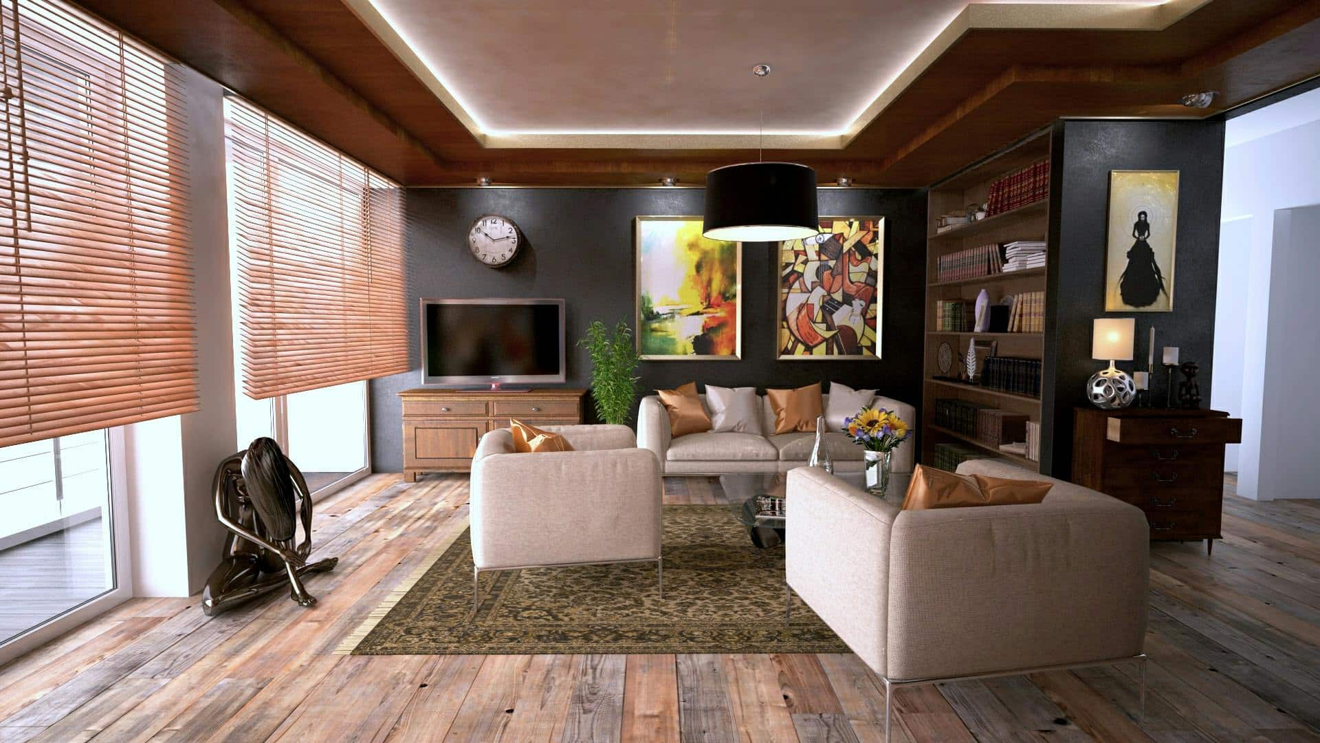In the dynamic realm of architecture, visualization reigns supreme. Dollhouse rendering serves as a beacon, illuminating the road to architectural innovation and quality. Dollhouse rendering, with its immersive qualities, converts abstract concepts into vivid, bright worlds that captivate both architects and clients.
From the minute intricacies of furniture arrangements to the grandeur of space layouts, dollhouse rendering brings architectural dreams to life with unsurpassed clarity and precision. It acts as a link between vision and reality, allowing stakeholders to examine every detail of a proposed design with breathtaking realism.
Dollhouse rendering, however, is more than simply a tool; it serves as a catalyst for cooperation and innovation. Dollhouse visualization enables effective communication and fosters client involvement, allowing architects to push the frontiers of design, daring to dream larger and bolder than ever before.
Join us on a voyage into the multidimensional world of dollhouse rendering, where creativity knows no limitations and possibilities abound. Learn about the importance, kinds, and benefits of dollhouse rendering, and how this disruptive technology is transforming the future of architecture one pixel at a time.
What is Dollhouse rendering?
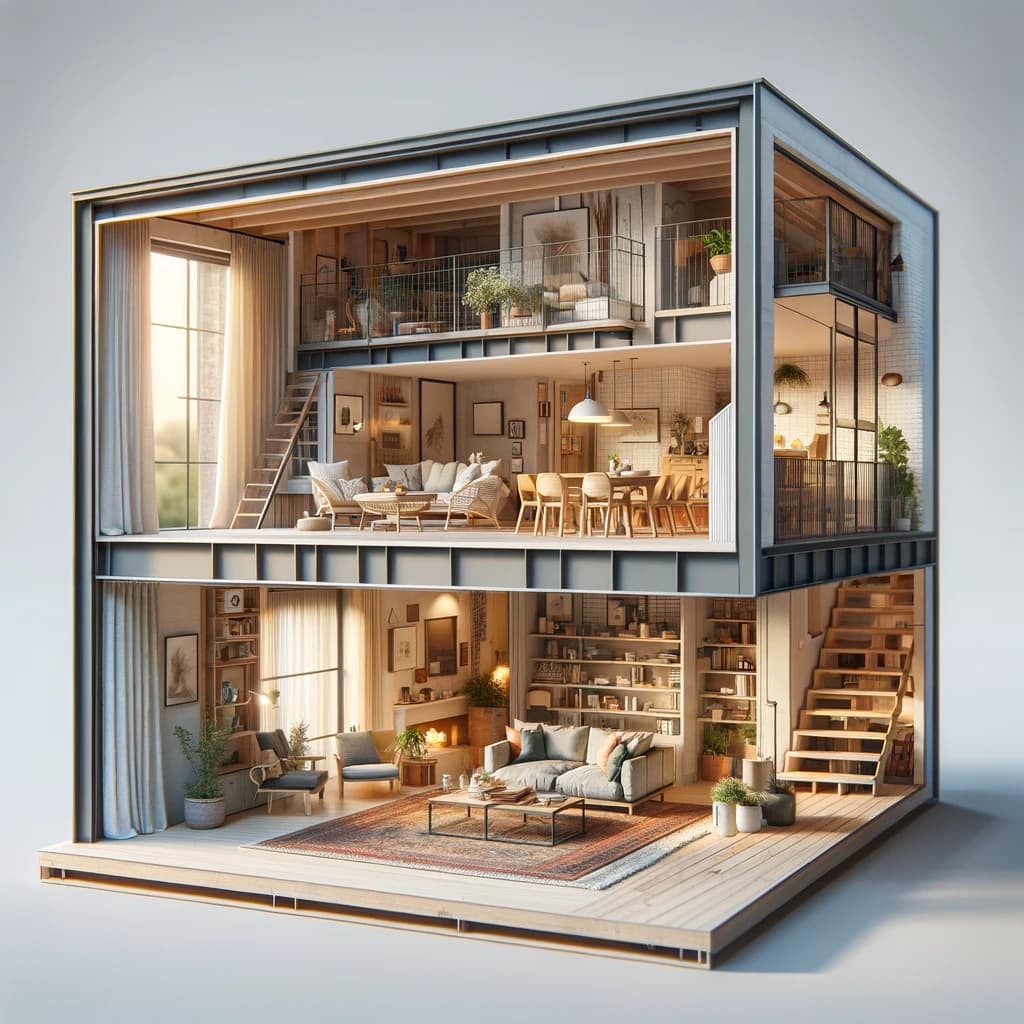
A dollhouse rendering is a computer image or graphical depiction of a dollhouse or tiny model. It can be made using computer software or by hand to represent a scaled-down representation of a structure or interior space, complete with furniture, décor, and other elements.
These renderings are commonly used in architectural design, interior design, and even as a pastime to see how a room would appear before it is completed or decorated. Dollhouse renderings may range in complexity from basic drawings to extremely intricate and realistic 3D models. They can be used to demonstrate design concepts, interact with clients, or simply for personal fun.
Significance of Dollhouse Rendering
Dollhouse rendering is a revolutionary tool in architectural design, providing architects and customers with a forward-thinking view of the future.
It improves decision-making by scrutinizing design features, promotes clarity by offering three-dimensional insights, and allows for early issue discovery, risk mitigation, and easier project execution. Furthermore, it acts as a catalyst for successful communication and client involvement, encouraging cooperation and ownership throughout the design process.
In this dynamic context, dollhouse rendering emerges not just as a depiction, but also as a conduit for invention and cooperation, helping to shape tomorrow’s architectural wonders.
IMproved Decision Making
Dollhouse visualization helps architects and clients make more informed design decisions by presenting a realistic glimpse of the project’s result. By visualizing the design in depth, stakeholders may examine the influence of different design aspects, such as materials, finishes, and spatial arrangements, on the overall design idea.
This educated decision-making process guarantees that design choices are consistent with project goals and objectives, yielding a unified and well-executed design.
Design Clarity and Understanding
Dollhouse visualization gives architects, clients, and stakeholders a clear and thorough grasp of the proposed architectural concept. Unlike standard 2D drawings, dollhouse renderings provide a three-dimensional picture of the room, helping visitors to better understand the spatial arrangement, size, and proportions.
This clarity promotes a better grasp of the design objective and allows for more effective communication among project stakeholders.
Early detection of design issues
Dollhouse visualization helps architects detect potential design flaws and obstacles early on in the design process. By developing virtual models of the structure or space, architects may simulate several design scenarios, analyze their viability, and predict any conflicts or restrictions.
This proactive strategy reduces risks and allows for rapid changes to the design, resulting in easier project execution and a lower possibility of costly rework during construction.
Effective communication with stakeholders
Dollhouse visualization is a useful tool for architects to communicate complicated design concepts to customers, consultants, and other project stakeholders.
By providing visually appealing representations, architects may better explain their design vision and allow meaningful discussions regarding design purpose, requirements, and restrictions.
This transparent and collaborative communication technique builds confidence and transparency among project stakeholders while also ensuring agreement on project objectives.
Client Engagement and Collaboration
Dollhouse rendering encourages customer involvement and cooperation by providing a physical representation of the suggested design. Clients may interact with the virtual model, try out different design alternatives, and give comments depending on their tastes and needs.
This collaborative approach encourages ownership and engagement in the design process, resulting in more fulfilling products and stronger client connections.
Types of Dollhouse Rendering
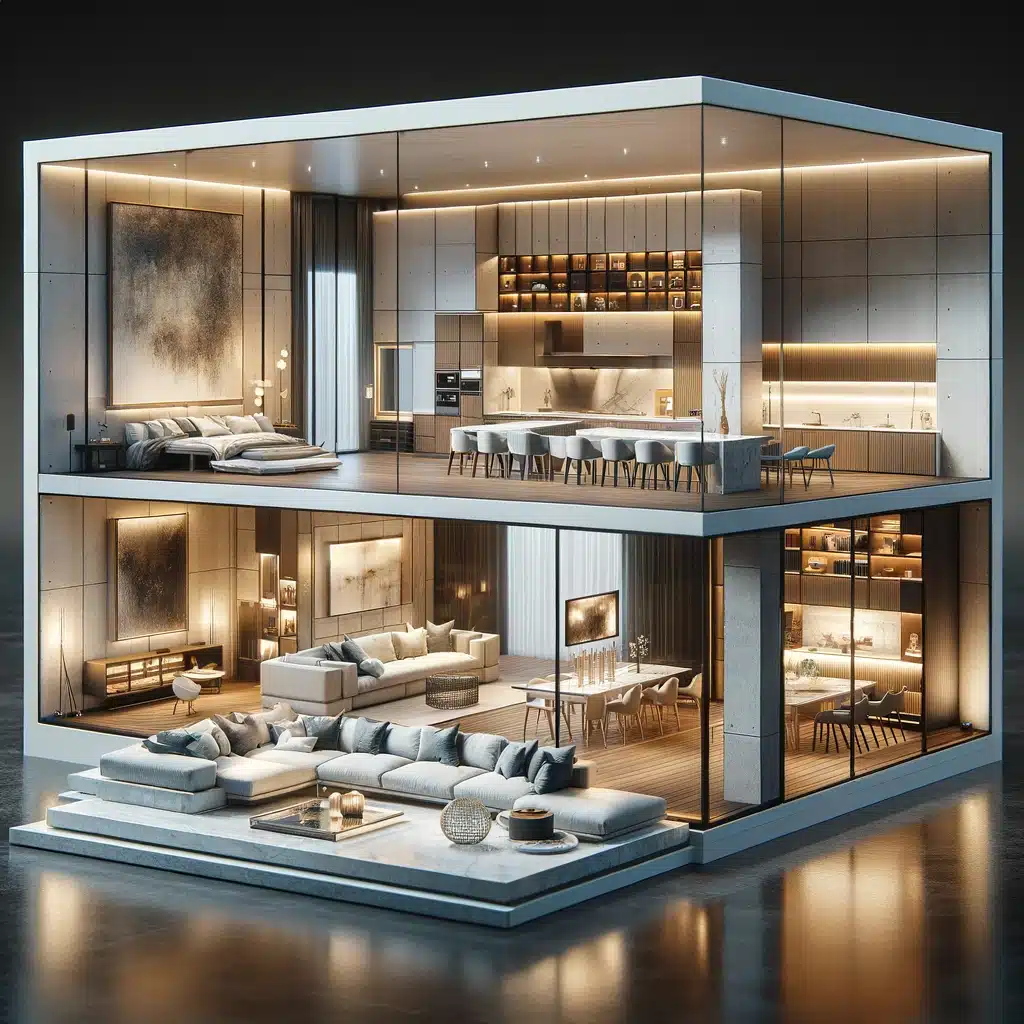
In the field of architectural visualization, dollhouse rendering is classified into several categories, each having a distinct purpose and meeting different demands during the design and building process.
These representations range from basic drawings to extremely complex 3D models, giving architects and designers a variety of ways to successfully communicate their ideas. In this detailed tutorial, we’ll look at the many sorts of dollhouse renderings, including their qualities, uses, and significance in building.
3D floor plans
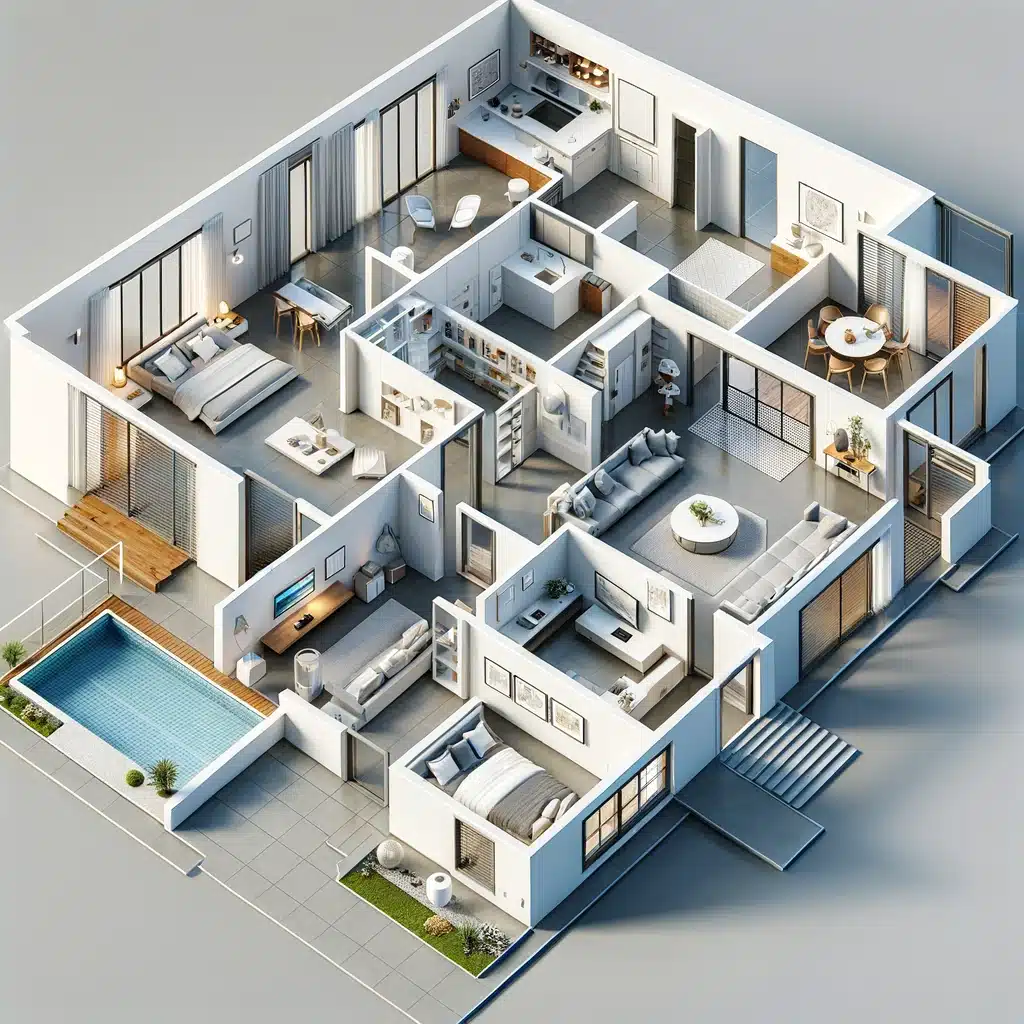
3D floor plans are technical drawings that show the arrangement of a building or interior space from the top down. They usually feature walls, doors, windows, and other architectural aspects, as well as annotations for dimensions and room names.
3D floor plans are critical tools for architects, interior designers, and real estate agents in communicating the spatial arrangement and operation of a place. They give a clear and succinct depiction of the floor plan, allowing stakeholders to grasp the room layout and circulation patterns.
3D floor plans form the basis for the design process, directing judgements on space allocation, circulation movement, and furniture layout.
3D dollhouse renderings
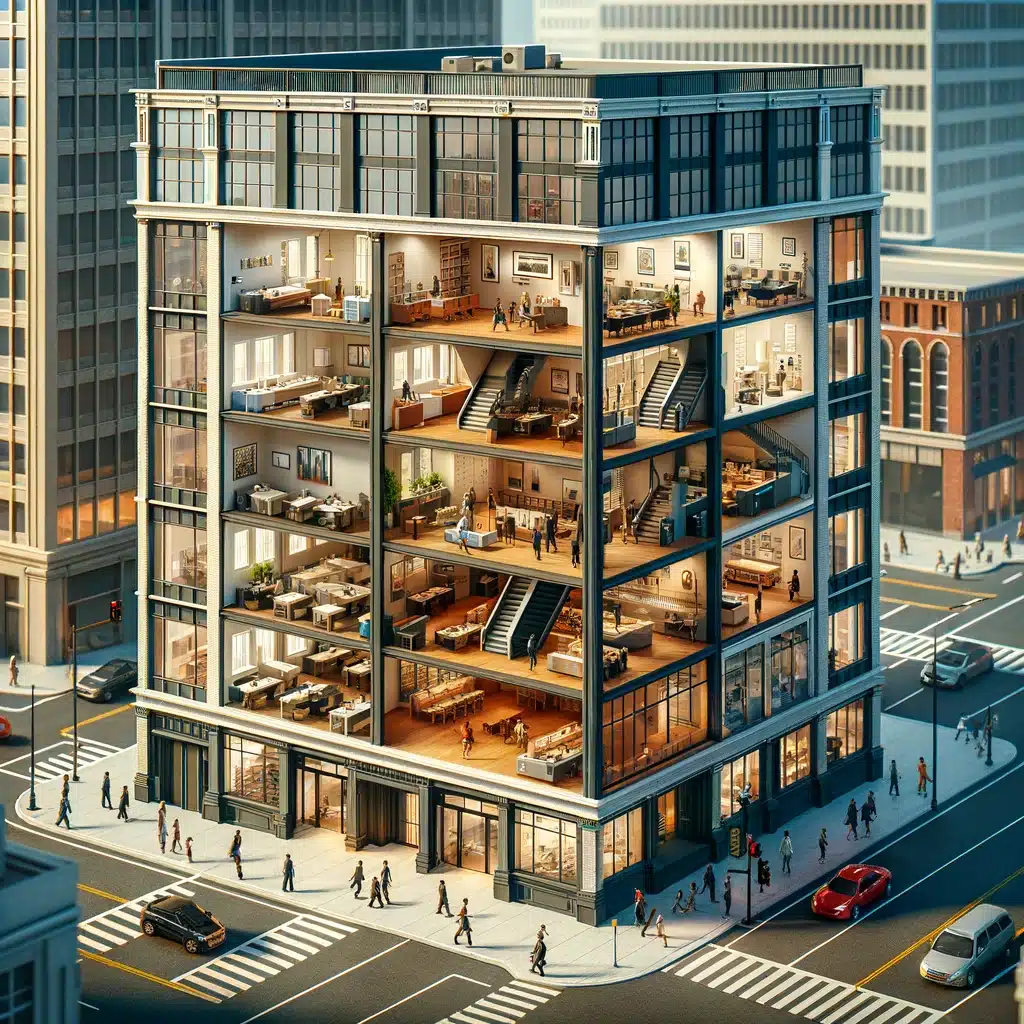
3D dollhouse renderings are immersive visuals that show a scaled-down replica of a structure or interior area. They provide viewers a three-dimensional perspective, allowing them to explore the environment from various angles and views.
3D dollhouse renderings are commonly used in architecture, interior design, real estate, and construction to visualize design concepts, interact with customers, and provide marketing materials. They provide a realistic portrayal of the planned design, including furniture, décor, and lighting.
3D dollhouse renderings improve the visualization process by creating a more detailed and accurate representation of the architectural area. They allow stakeholders to evaluate the design’s aesthetic appeal, usefulness, and spatial quality in a virtual environment prior to construction.
Photorealistic Renderings
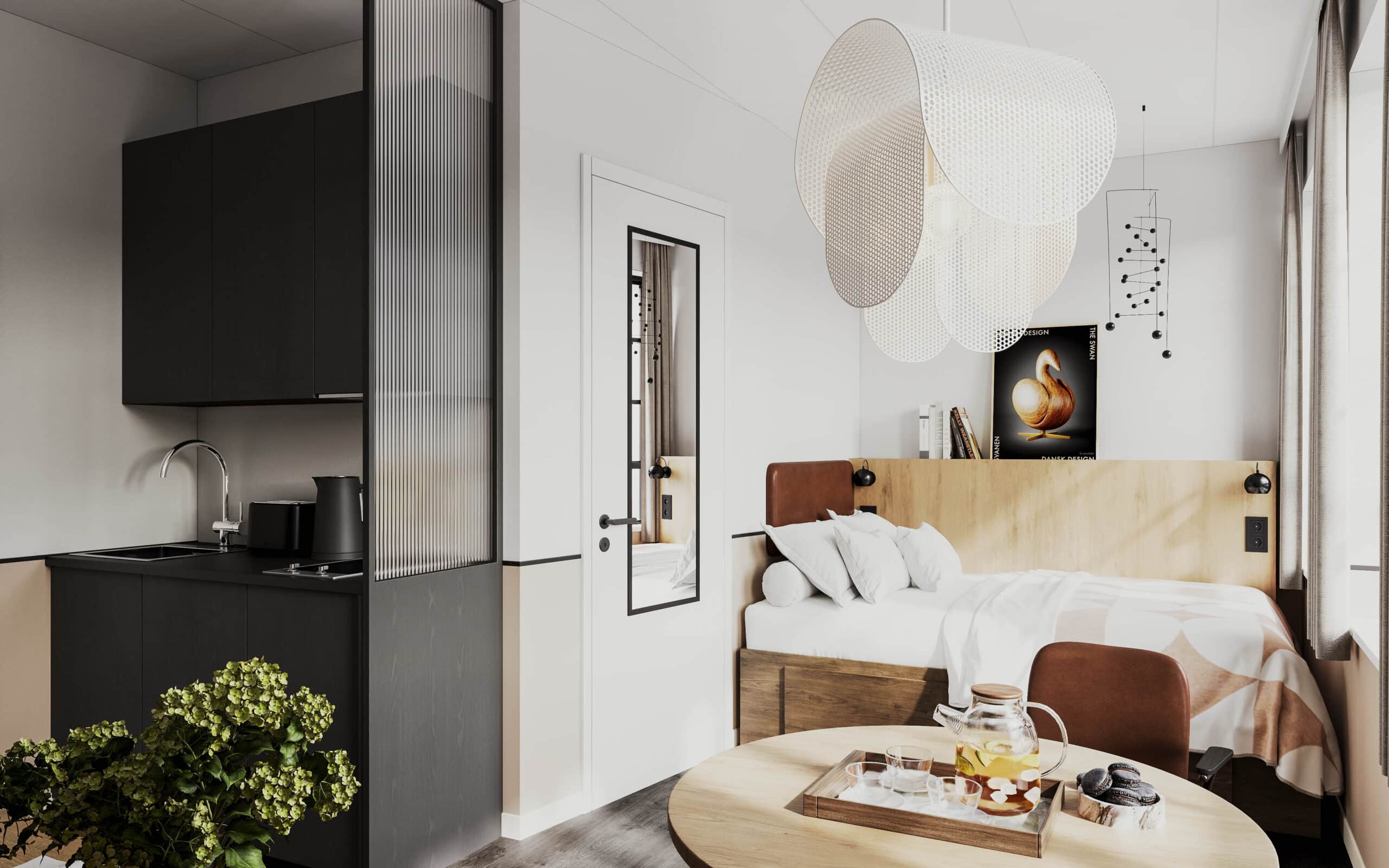
Photorealistic renderings are precise visualizations that accurately depict real-world scenes. They use advanced lighting, texturing, and rendering techniques to produce visuals that nearly resemble photographs.
Photorealistic renderings are commonly used in architecture, interior design, and real estate marketing to present suggested concepts in an engaging and realistic manner. They give clients and stakeholders a clear and vivid picture of the ultimate product, which helps to develop enthusiasm and buy-in for the project.
Photorealistic representations improve the presentation quality of architectural plans, making them more appealing and convincing. They allow stakeholders to imagine themselves in the space, experience its ambience, and appreciate its architectural intricacies, which aids decision-making and project acceptance.
Advantages of dollhouse rendering
Dollhouse rendering provides numerous benefits to architecture, including improved visualization, spatial understanding, design exploration, realistic representation, effective client communication, marketing and presentation opportunities, cost and time savings, and improved collaboration and coordination among project stakeholders.
By utilizing dollhouse rendering, architects can improve the design process, generate remarkable projects, and exceed client expectations.
Marketing & Presentation
High-quality dollhouse renderings are essential for promoting architecture projects to prospective clients and investors. These drawings can be included in presentations, marketing materials, and online portfolios to highlight the firm’s design competence and portfolio.
Eye-catching images serve to draw attention and stimulate interest in the project, which contributes to its overall success.
Cost and Time Savings
While the initial expense of developing dollhouse renderings may appear high, it can yield in long-term cost and time savings. Architects may minimize costly rework and construction delays by detecting design flaws and correcting them early on.
Dollhouse drawings help speed up the approval process by providing stakeholders with a clear grasp of the design objective, eliminating any misunderstandings or disputes later on.
Realistic representation
Advancements in rendering technology have enabled dollhouse representations to approach a high level of realism. Virtual models, with their precise textures, materials, and lighting effects, are quite similar to the finished building. This accurate portrayal allows customers to make more informed selections regarding design components, finishes, and furniture, boosting their trust in the proposed design.
Effective client communication
Dollhouse renderings are effective communication tools for architects to present their design concepts to customers and stakeholders. Instead than relying exclusively on technical drawings or verbal descriptions, architects may create visually appealing renderings that successfully convey the proposed design’s appearance and feel.
This increases client participation and encourages constructive criticism, resulting in a more collaborative design process.
Spatial Understanding
Viewers may learn a lot about a building’s spatial connections by looking at dollhouse representations from various viewpoints. Understanding spatial flow and connectedness is useful in assessing the design’s utility and efficiency. It also helps to detect possible problems or limitations that may occur during construction or occupation.
Design Exploration
Dollhouse rendering allows for the investigation of many design alternatives and iterations. Architects may swiftly create and visualize several design concepts to determine their viability and aesthetic appeal. This iterative design method promotes creativity and innovation, resulting in improved and optimized architectural solutions.
Enhanced Visualization
Dollhouse rendering provides architects and clients with a clear visual depiction of building projects. Architects may use powerful 3D modeling and rendering tools to generate realistic portrayals of structures, including texturing, lighting, and environmental factors. This visualization capability helps stakeholders grasp the proposed design’s spatial arrangement and aesthetics.
Collaboration & Coordination
Dollhouse representations help project stakeholders collaborate and coordinate more effectively. Team members, including architects, engineers, contractors, and clients, may better communicate ideas, coordinate design choices, and settle issues when they have a single visual reference. This collaborative approach promotes a cohesive project team and guarantees alignment with project objectives.
Wrapping up: Dollhouse Rendering for Architecture
Dollhouse rendering transforming potential illuminates the route from concept to creation in the world of building. Dollhouse rendering stands out in the architectural scene for its potential to improve decision-making processes as well as stimulate cooperation and creativity.
Dollhouse renderings provide architects and clients with unmatched clarity and comprehension of design concepts. This new perspective not only improves communication, but also enables stakeholders to make educated decisions that are consistent with project objectives and aims.
As we progress through the many sorts of dollhouse renderings, from hand-drawn drawings to photorealistic renderings, we discover a universe of possibilities for architectural enquiry and expression. Each rendering process has distinct advantages, influencing how architects visualize, communicate, and ultimately bring their concepts to life.
With its capacity to bridge the gap between imagination and reality, dollhouse rendering goes beyond basic representation to serve as a catalyst for invention and creativity. It enables architects to push the frontiers of design, investigate new possibilities, and ultimately produce outstanding designs that exceed client expectations.
The relevance of using dollhouse renderings in architecture cannot be emphasized. It not only improves the design process, but it also elevates the finished product, enhancing the physical environment and making an indelible impact on everyone who encounters it. Accept the power of dollhouse rendering and set off on a voyage of architectural exploration and transformation like never before.
Frequently Asked Questions (FAQs): Dollhouse Rendering for Architecture
Q. What is a dollhouse rendering?
Dollhouse rendering is the process of creating computer pictures or graphical renderings of tiny models that represent scaled-down copies of structures or interior spaces, including furniture, décor, and other aspects. These renderings, which may be created using computer software or by hand, are widely utilized in architectural and interior design.
Q. Why is dollhouse rendering useful in architecture?
Dollhouse rendering is important in architecture because it helps with decision-making, improves design clarity and comprehension, allows for early identification of design flaws, and promotes better communication with stakeholders. It enables architects and clients to see design concepts more realistically, resulting in more informed decisions and better project outcomes.
Q. Are dollhouse drawings solely for architectural purposes?
While dollhouse renderings are most commonly used in architecture and interior design, they may also be utilised as instructional aids, marketing materials, or even as a hobby or leisure for those who like building small models.
Q. What are the most important variables to consider while picking a dollhouse rendering technique?
When selecting a dollhouse rendering approach, examine the project objectives, budget, timetable, amount of detail required, target audience, and rendering goals (e.g., visualization, presentation, marketing). Each approach has advantages and disadvantages, thus deciding on the best one is determined by these criteria.
Q. How might dollhouse rendering help architects and clients?
Dollhouse rendering provides architects and clients with numerous benefits, including improved visualization, spatial understanding, design exploration, realistic representation, effective communication, marketing opportunities, cost and time savings, and increased collaboration and coordination among project stakeholders.




