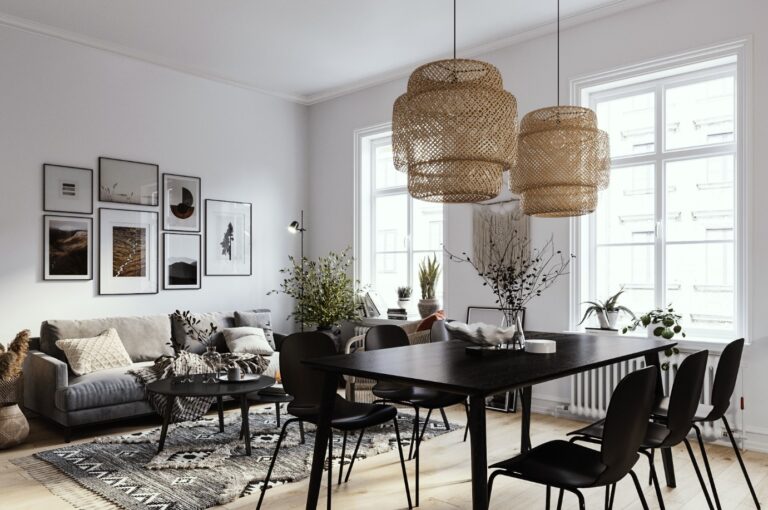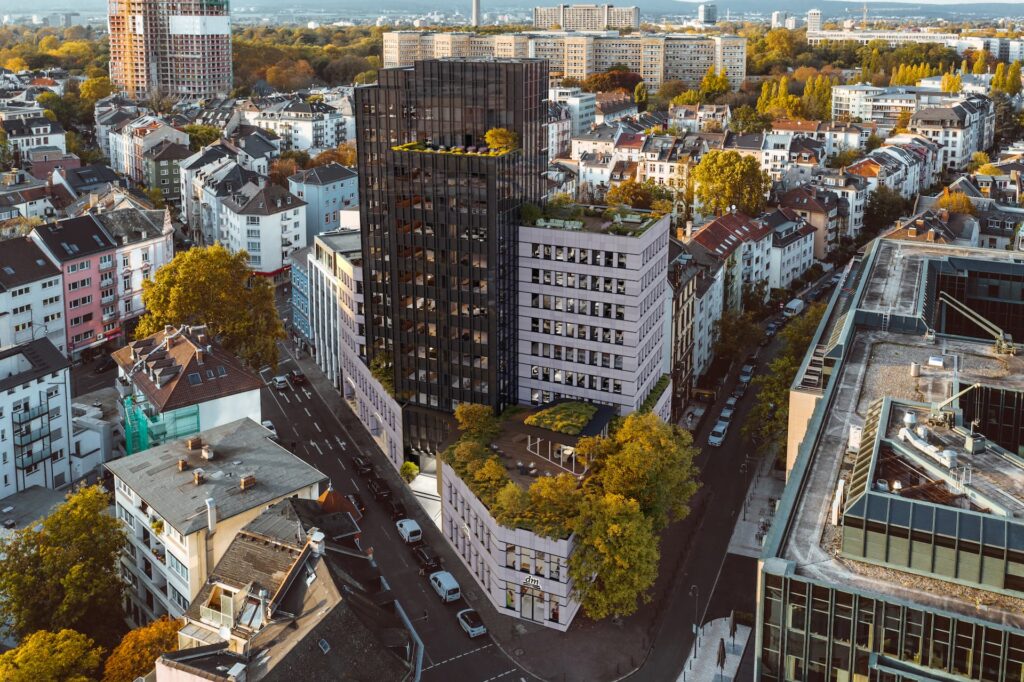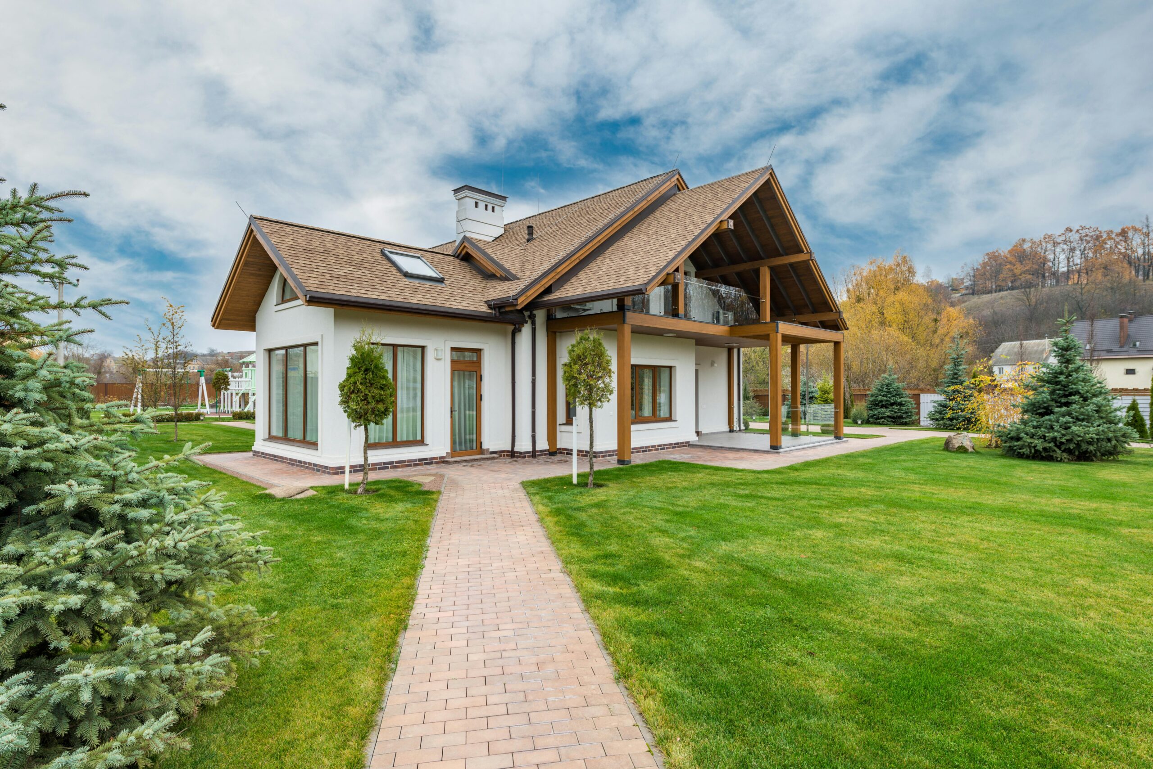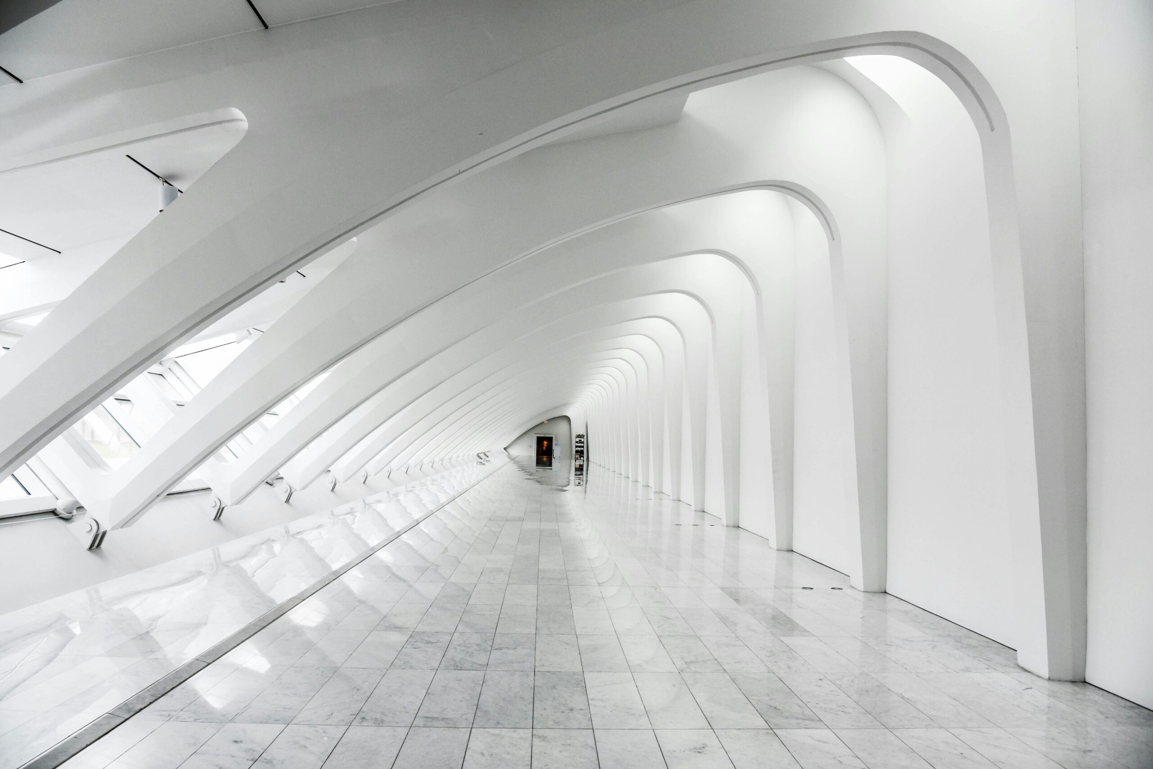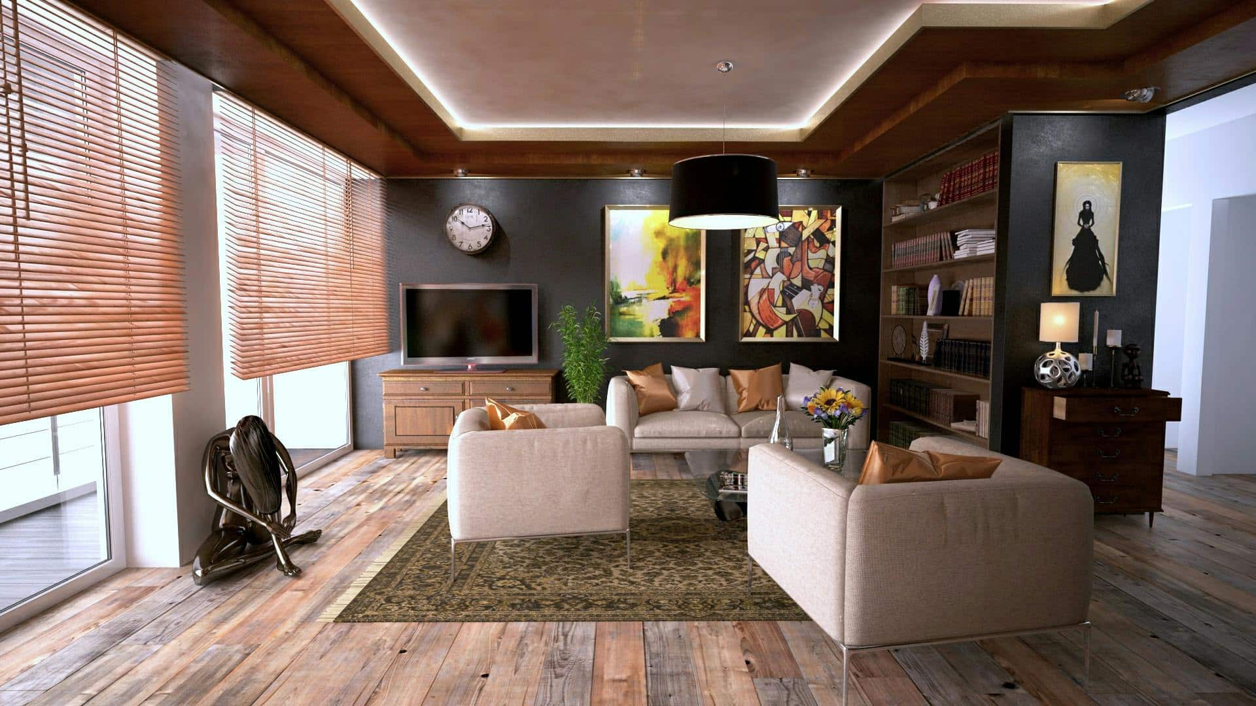A living room is probably the most important space in our homes, so how to create a photorealistic living room 3D visualization?
Modern interior design is characterized by elegant simplicity and minimalism. One of the main features that people are moving away from is having a boring living room. While the uninsulated envision modern design is colourless and plain, it is more of a contextual design as well as increasing the elegance of less is more. The visualization of a living room relies on the use of colours and textures to introduce warmth to the house as well as natural materials that bring make the space feel comfortable and easy to live in. A well-designed living room brings in natural light, making the room feel more dynamic and vibrant.
Depending on your taste and preferences, modern interior design can also echo your soul, and this design allows you to create something to perfection. You can use the living room visualization to make something that is warmer, brighter, and more lively.
During the process of using 3D modelling and 3D rendering to create different rooms and construct buildings. It is essential that you can utilize a 3D visualization project to make your room lively as well as declutter areas that may seem cluttered.
These are our top 7 design tips on how to create a beautiful and welcoming living room.
Simplicity
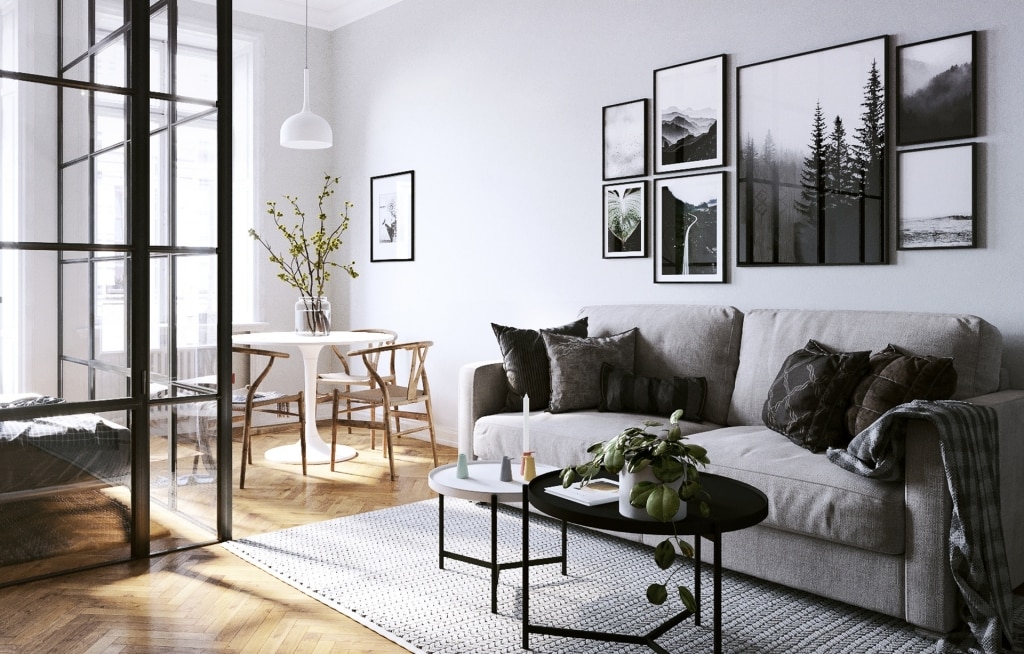
One of the most fundamental things in creating a perfect living room visualization is to use the most simple and minimalistic design possible like the contemporary design where the fixtures, furniture, and other decor items are primarily essential. The modern design allows you to use as little as possible in a room as long as it serves the function. This minimalistic approach allows you to create rooms that are perfectly streamlined and gives you the best convenience while focusing on the atmosphere so that you do not have an unnecessary distraction that can grab your attention.
Harmony and balance
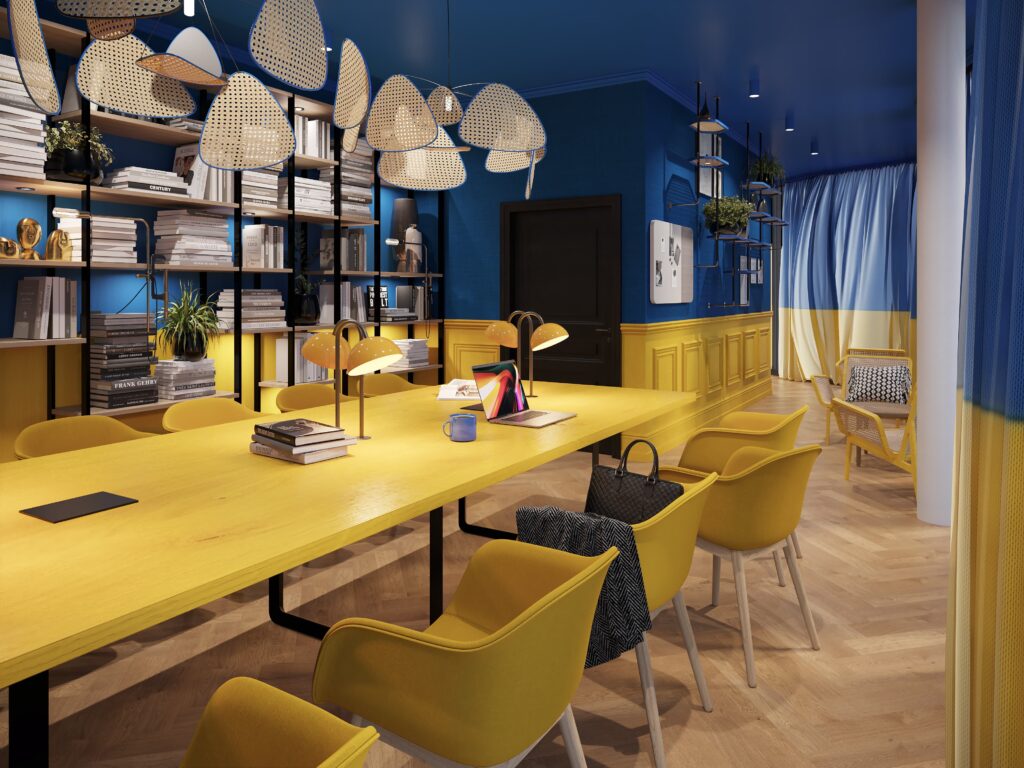
When it comes to living room spaces, you must create a balance and harmony that will give people who are in the area ample time as well to enjoy the experience the modern design allows you to create different things different things.
Further reading: How to create a photorealistic 3D apartment rendering.
Therefore eliminating the need for monotony and monochrome, which is characterized by the contemporary living room design. You can also find balance and harmony by utilizing different colors that add brightness and liveliness. Sky blue walls can stand in perfect balance with ocean blue furnishing as well as different colors. This is possible by using the 3D visualization and rendering process. The 3D visualization above is not a rendering of a living room but is a perfect example of how different colors can balance each other out.
Introduce simple lines
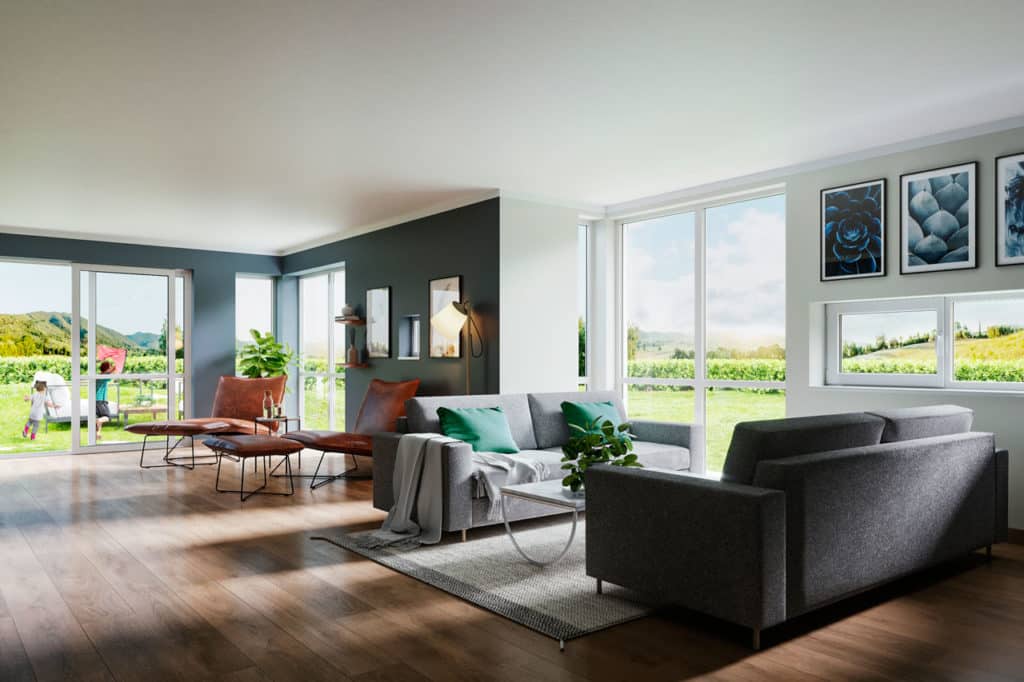
The modern design allows you to introduce simplicity which resonates throughout all the elements that are available in the living room. You can play around with different shapes, styles, and designs. Every line needs to be symmetric, simple, and clean. This lens can be achieved by placing all the art at the same height, ensuring that the pieces are perfectly blended with each other. In addition to this, you can use a dining table with chairs that have the same height. This creates perfect simplicity and harmony in the living room. Utilizing curtains that line up perfectly with the whole moldings is essential in creating a streamlined look with the overall design of the living room. It is essential to avoid curves and organic shapes that will create a division from the homogeneous feature of different lines in the room. Clean straight lines are perfect because they create harmony and you can see all the aspects of the intended purpose.
Utilize right angles
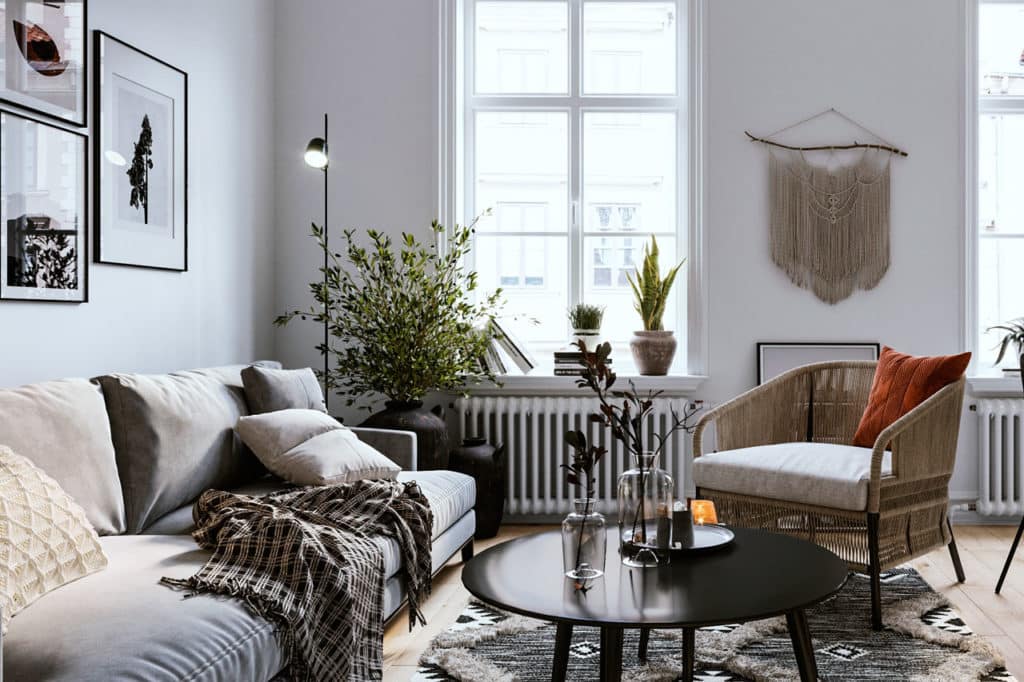
Since we are using simple designs and introducing simple lines to modern interior design, it is essential that you utilize right angles all over 90-degree angles. This is critical because it leaves the awkward and impractical looks of curves as you introduce the functionality of space.
Further reading: How to create a 3D video.
In addition to this, they make your living room look symmetric and simple. Whether you are looking at carpet patterns, furniture, or light fixtures, the 90-degree angles are essential because they create simple lines and this will help you keep the space well organized and clean.
Introduce industrial elements
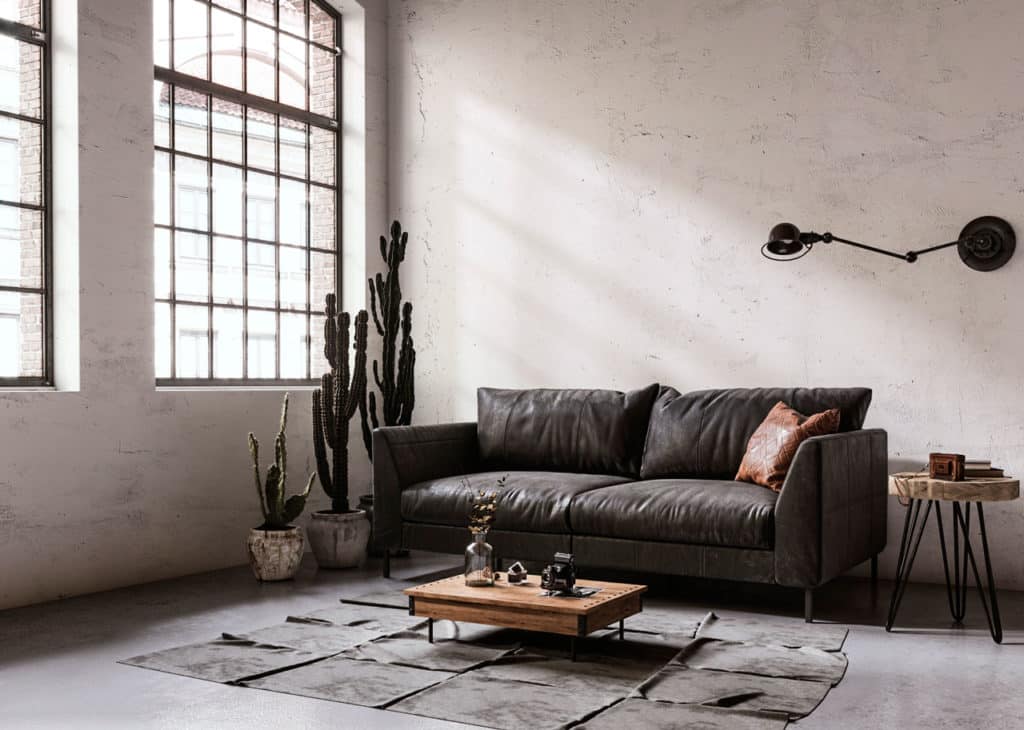
Perhaps one of the most fundamental aspects in recent years is the use of industrial design to incorporate different rooms, such as the living room. This design has become more popular and in modern design, there can be defined as metallic surfaces, glossy steel and wooden elements which are perfect complements with the simplicity of modern style. The construction can incorporate an industrial feel to your living room by using plenty of metal, and glass, as well as concrete alum and large windows and tables, are essential because they add sophistication and elegance to the house. Better tables can introduce elegance and sophistication to the room because they create luxury concrete floors and the other and give a texture to modern houses. Simple lines as well as warm colours and brick walls are critical in giving you that outlook of a modern house. Visualization technology allows you to see how your room will look like with different furniture colour schemes as well as even additional centrepieces.
Declutter
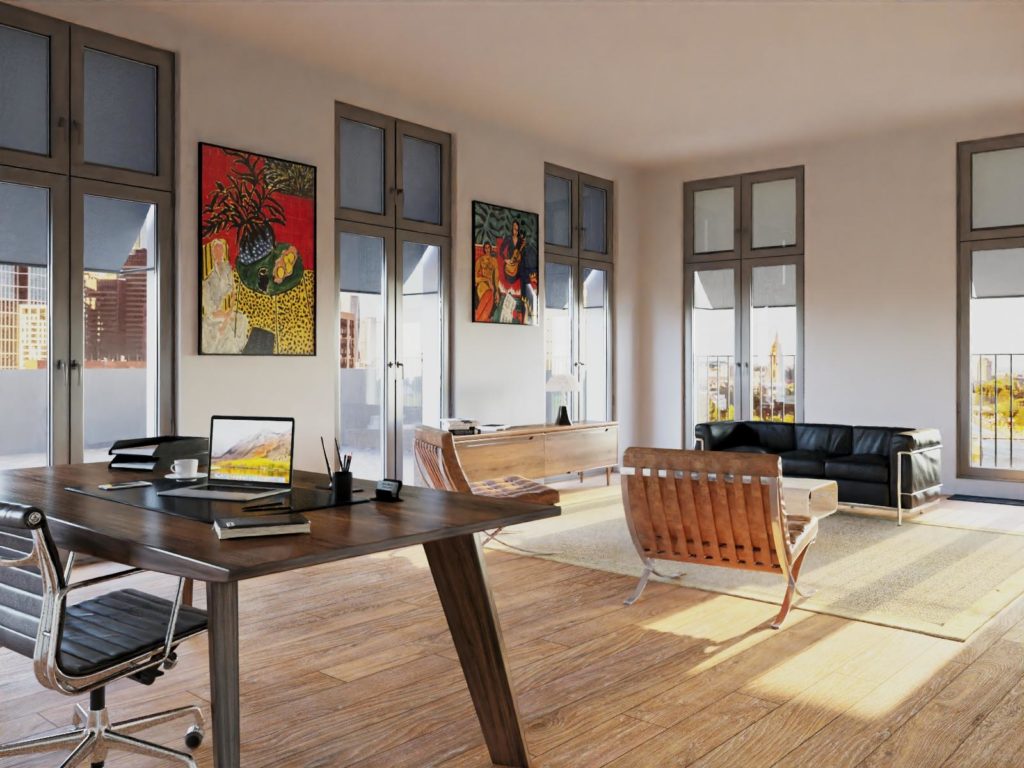
Everything that needs to be done should be put in its place. In addition to this, you will have to declutter your House and this is getting rid of any excess decor, artwork, and furniture that is not necessary for the function of the space. The most important part of the project is to keep everything simple and easy. You can create hidden storage rooms in staircases, closets as well as different places without creating any clutter.
Introduce an open feel to your living room
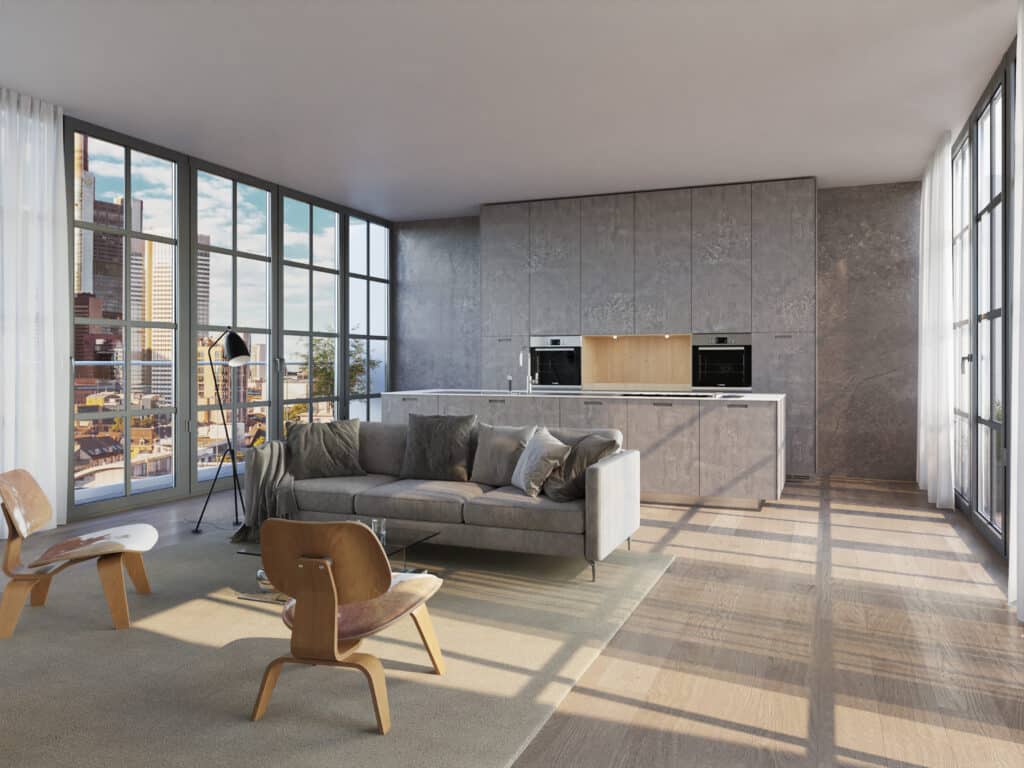
One of the most fundamental projects since the introduction of the creation of 3D visualization of your living room is to create. An open field. This is essential because you can take down the non-structural walls between rooms and combine the kitchen with the dining room as well as the living single space. If the project is already complete, you do not have to create a new open space. However, you can create an illusion of it. With this technology, you can use mirrors to add light to the room and this makes it feel bigger.
Further reading: How to create a photorealistic house 3D visualization.
You know this one to this you can utilize large windows as well to open the space and create more brightness by introducing natural light. Creating a flow between rooms and combining different elements of design with furnishings and palettes. He is essential because it gives the room a lively feel as well as a sense of continuity.
If you ever need any help with 3D visualizations – we have a team of experts that have been in the industry for years and they are going to give you a perfect simulation of your living room. Contact us now and have our customer support team give you a quote.


