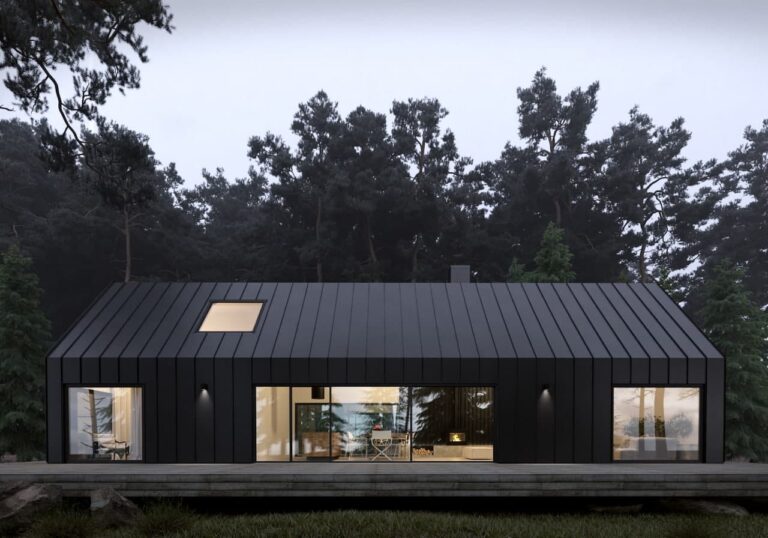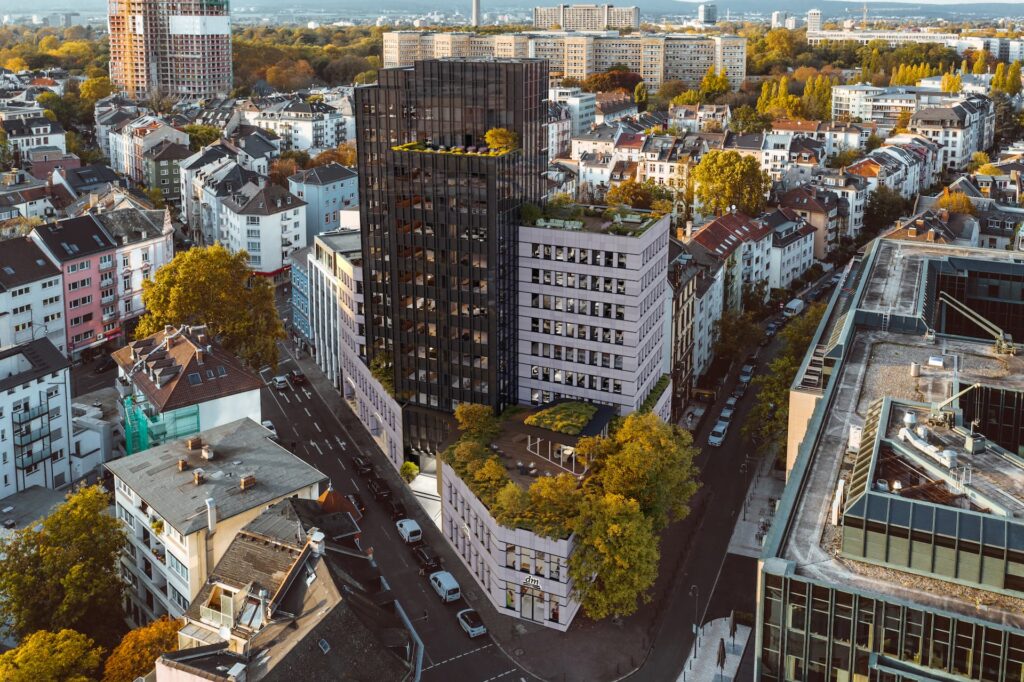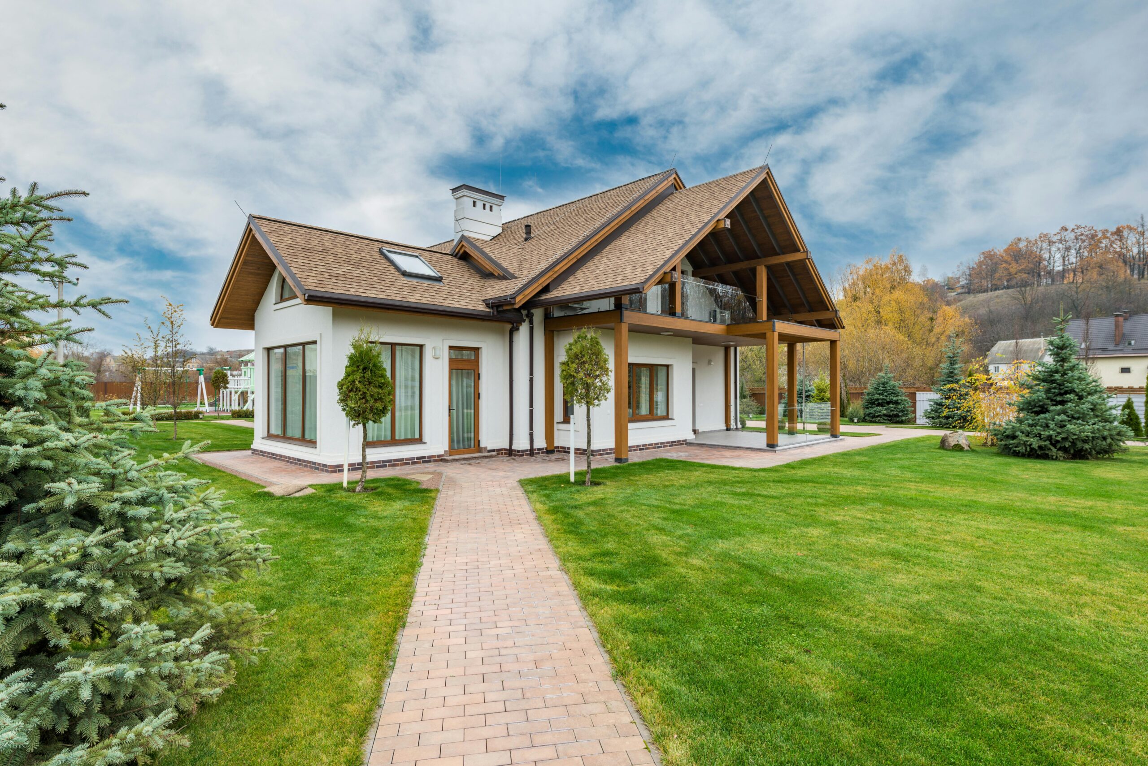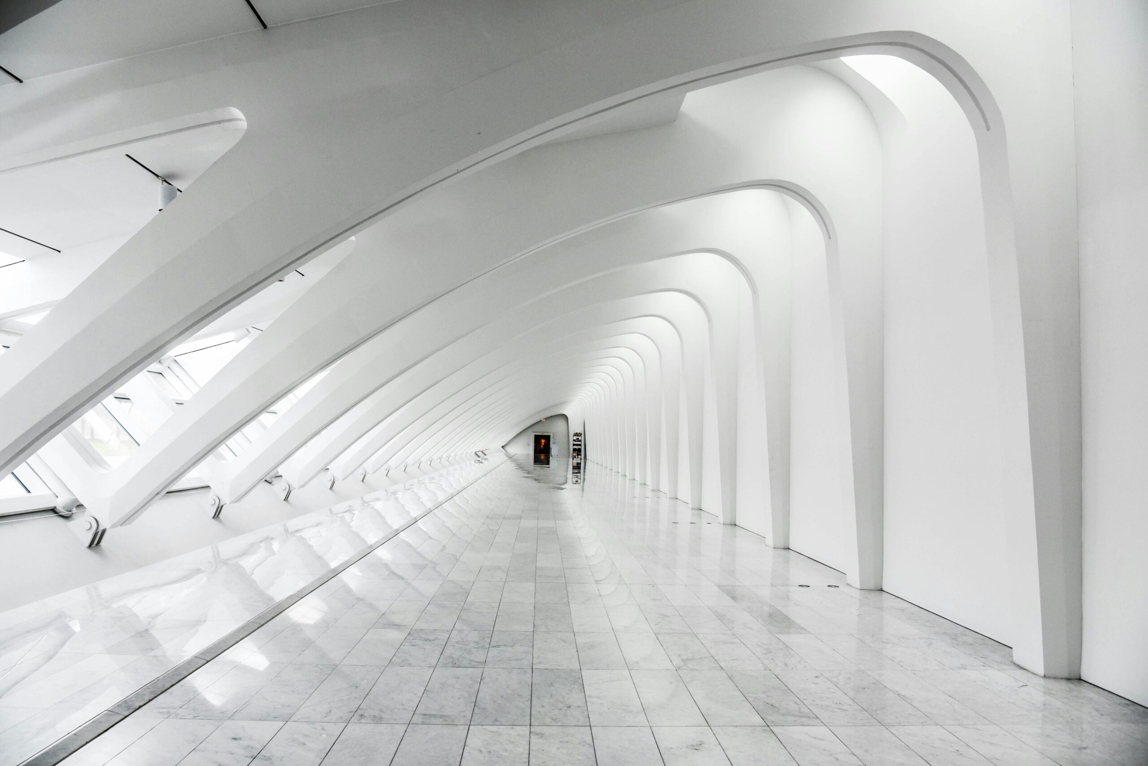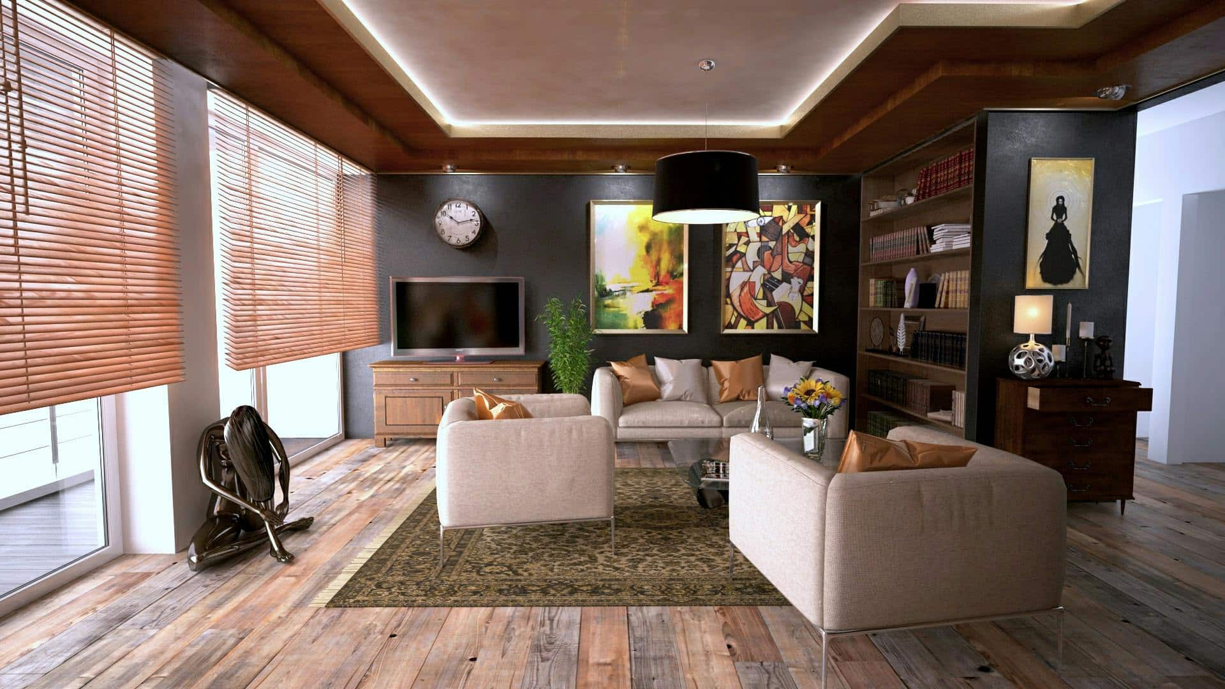3D animation of your new real estate project can really improve your marketing portfolio and boost your sales process, so what is our architectural animation workflow?
3D animation is the final stage of your 3D portfolio development as it allows you to present your ideas in the best way: people can see the whole structure of the project, all the architectural ideas in detail and simply fall in love with a new development if we follow all the steps on how to make a great 3D real estate animation.
Let us explore the whole workflow of the architectural animation and how to avoid all the possible mistakes.
1. Collect all the drawings
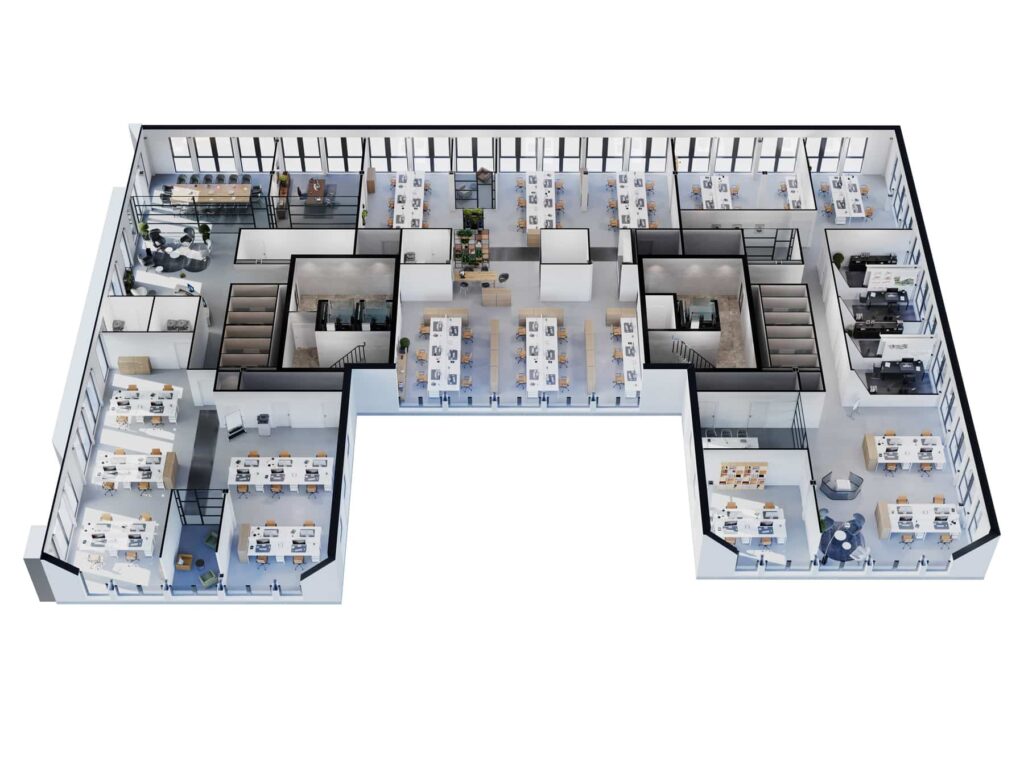
To fully present and model your apartment, house or commercial building, we need to get all the possible drawings of the estate.
It is best to get all the drawings in DWG format, but PDF drawings as well do the job.
We not only need the floorplans of all the spaces, but elevations as well, so we know the height of each room and can model it in 3Ds Max.
Before doing an architectural animation, it is really important that we get final drawings and no huge changes are done in the middle of the process, as the rendering process of the video takes much longer time than to render one 3D visualization.
2. Collect all the colors, materials, and other small details
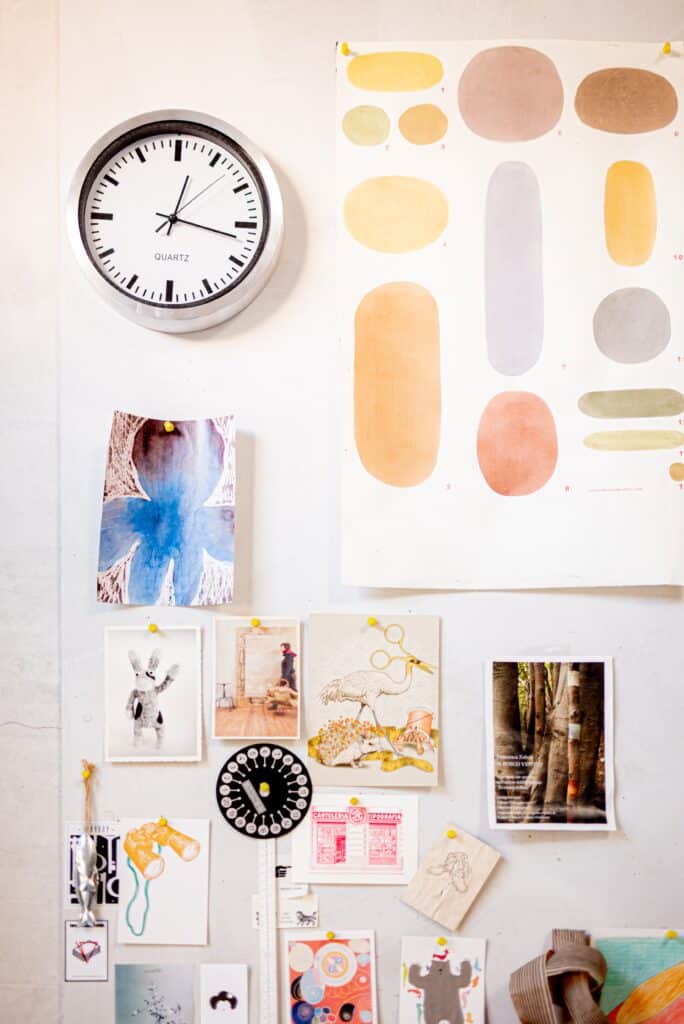
As in the process of making a photorealistic 3D visualization, collecting all the data is very important to have a smooth and nice 3D animation.
The 3D designer must get all the materials for your exterior or interior details, all colors of the walls, floors, ceilings, windows and so on.
What works the best for colors: color codes in RGB or HEX format.
What works the best for materials: real pictures from catalogs or producer websites.
This way we will have all the data and the mistakes will be avoided. The 3D animation will be as realistic as possible.
3. Furniture plan
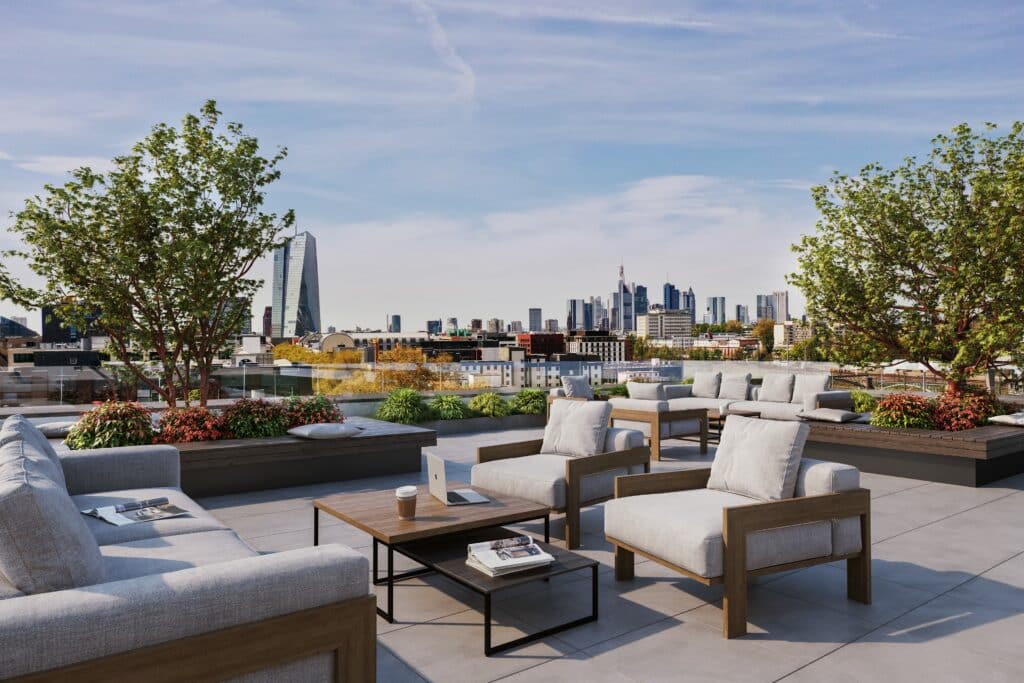
If we are doing the interior 3D animation, we must know all the furniture positions and what kind of furniture you want to have in the interior.
If you have no experience in collecting all furniture and interior styles: we can take care of all of that.
But just to help you choose and collect such information, we advise you to visit these websites:
- Dezeen and Archdaily. These are the leading websites in architecture world.
- Google images search. It is the easiest way to collect some ideas.
- Furniture company catalogs. All furniture companies have their own catalogs online, so you can check these out as well.
- Pinterest. It is probably the best collection of all ideas from all over the world. You will find thousands of samples of terraces, living rooms, bathrooms, and so on.
Once you collect your furniture, it is important to set up the floor plan: where what stands.
The designer must know where stands your sofa, your coffee table and the fridge and so on.
The furniture plan is best presented in DWG or PDF format.
4. Scenario of your architectural animation
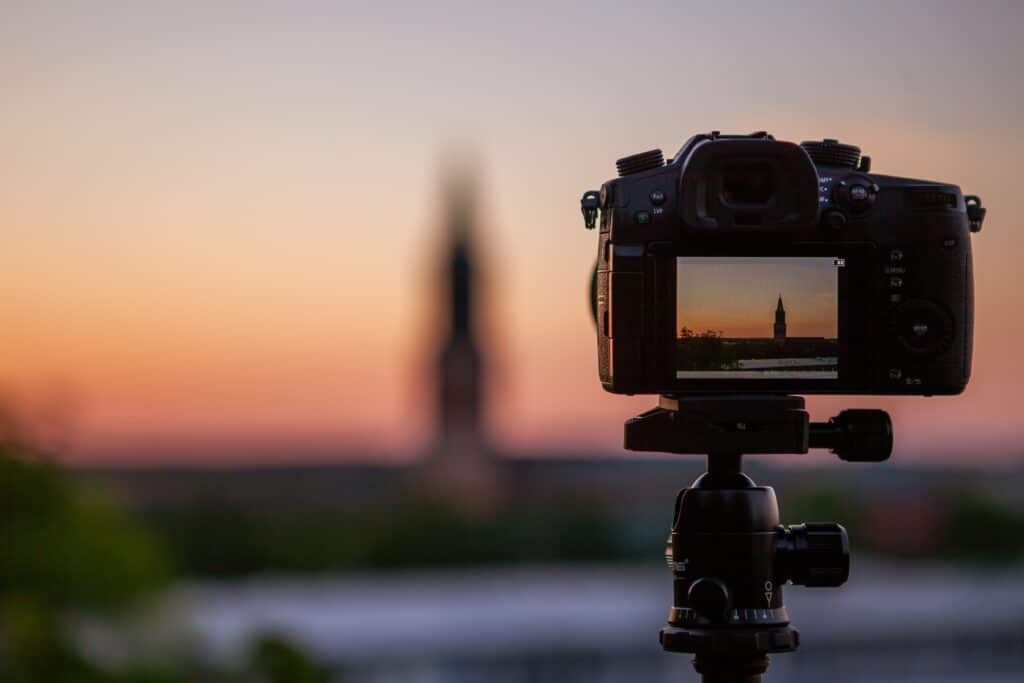
Even though most of the 3D animations are up to 60-90 seconds, the scenario is very important.
As the price of an architectural animation depends on the length of the 3D video, first you should decide how long you want your animation to be: not too fast (as the camera gets jerky and hard to follow), not too slow (as gets too boring). No worries, we will help you here to choose the best camera speed.
When talking about an architectural animation scenario, we can choose a few options where to start and how the camera should move.
If you as well develop the exterior visualization for your project, you can use a very nice transition from exterior to interior. So the camera starts moving outside, flies around the estate, and flies into the apartment. Or vice versa.
If your camera only moves inside the house, you can choose what spaces to show, what to skip, where to spend more time, and where less. Usually, in architectural animations, we spend more time in the living room, the kitchen, and bedroom, and less in the bathroom, children’s room, and other spaces.
5. Low-resolution 3D visualizations
Once we collect all the data from you, we start modeling the space and present to you all the angles and spaces which will be seen in the 3D video.
In all these visualizations you will be able to check all the colors, materials, furniture, and other details. It is the best time to check all the mistakes or implement new ideas.
Once we have a final “PERFECT” from you, we start modeling the 3D animation.
6. Architectural animation overview
In this step, we set up the camera – where it moves, how it moves, where it turns and other details.
After doing that, we have a low-resolution animation where you can see how the camera moves and all the other details.
It is the best time to fix the camera movement and adapt it to your liking. Everything is possible to fix and change.
7. Final 3D architectural animation
After fixing all the last details – we render the final 3D animation.
The video rendering process is quite long, but after that, you will get a photorealistic 3D animation of your real estate which you can use on your website, your youtube channel, and other social media platforms – according to social media professionals, 3D video is the best way to attract clients to check your new real estate development.
8. Adding some additional details to your 3D animation
If you want your 3D animation to be more informative, we can always add some graphics or text information in the video.
For example: if the camera moves into the kitchen, we can add information about what kind of kitchen set up it has, how big is the kitchen, explain how sun rays get into the area, and so on. We can add some graphics and icons to increase the attention of the viewer as well.
We can add such details and information to all the spaces in the estate.
As well, if you upload the video to Youtube, do not forget to put some music on the video, this way it gets even more interactive.
Architectural animation conclusion
The whole architectural animation process takes from 4 to 12 weeks depending on how fast we can collect all the information from you and how many new notes and different ideas arise during the process.


