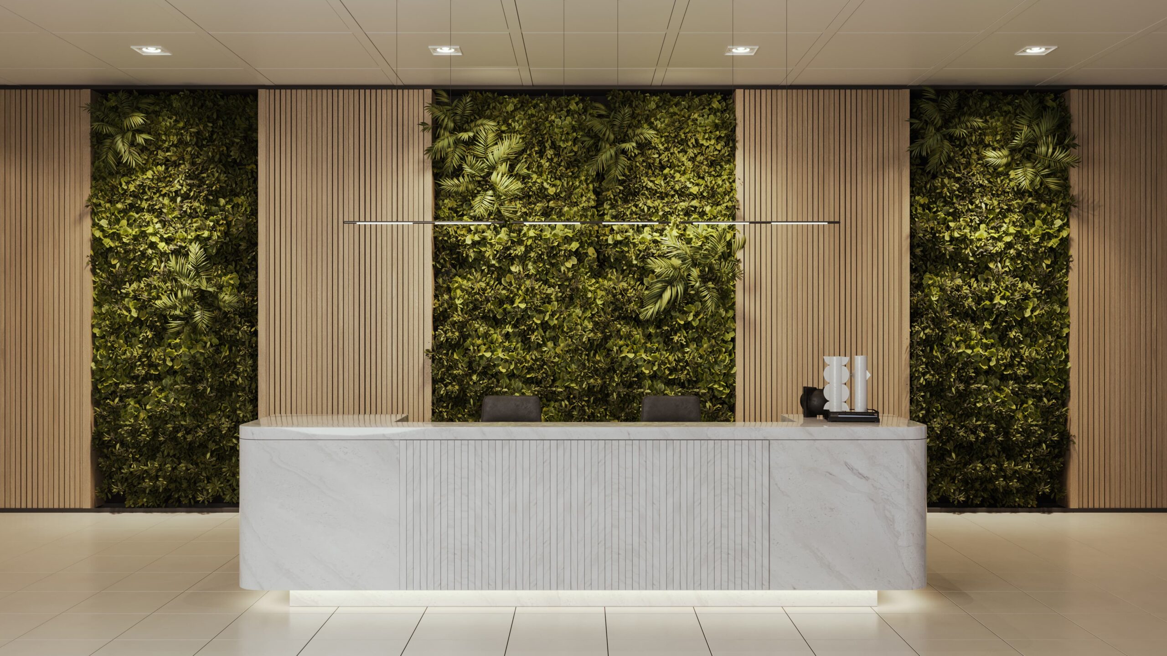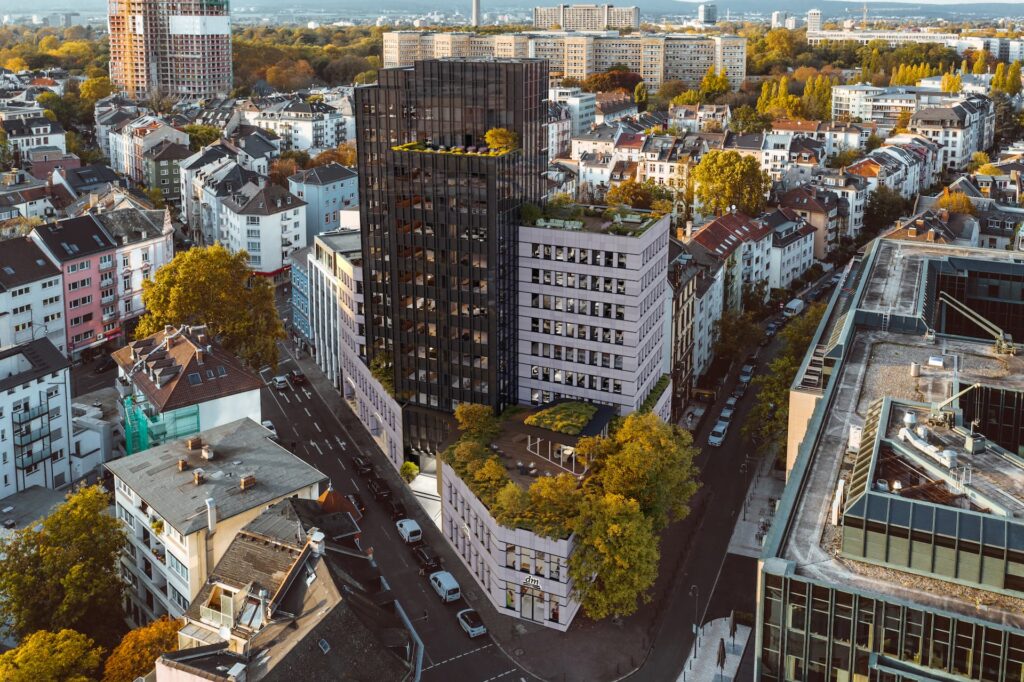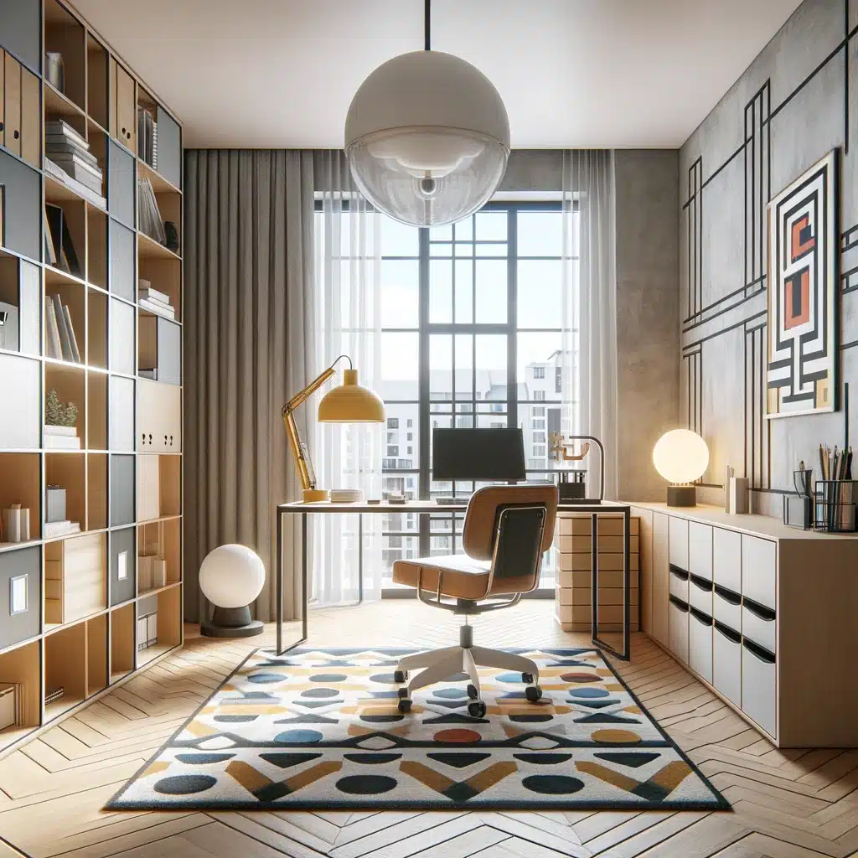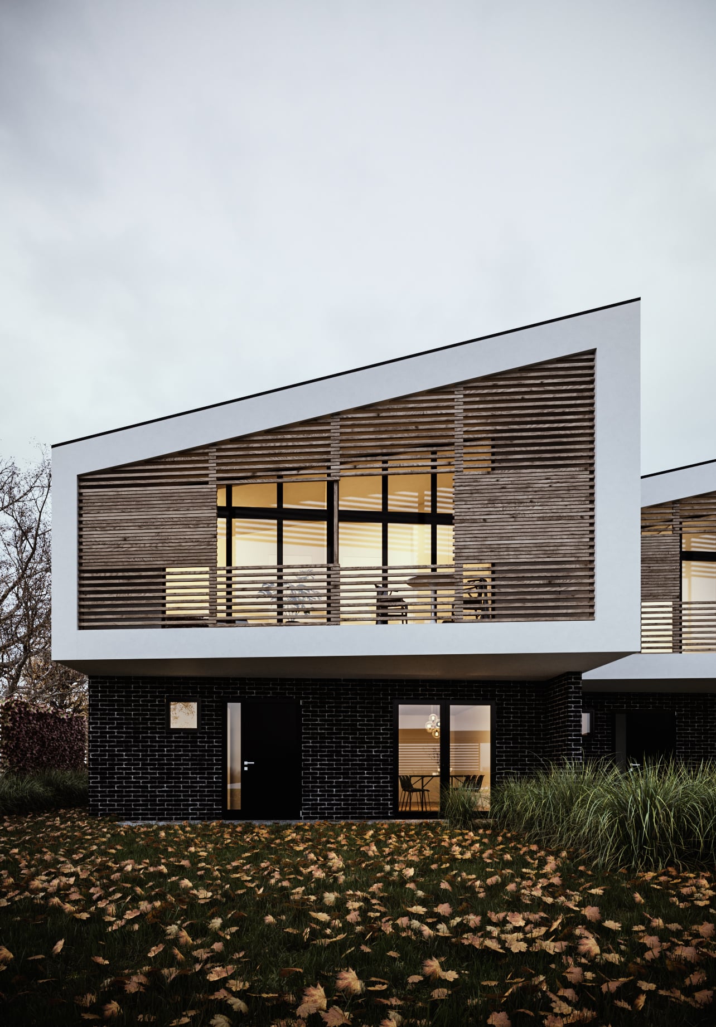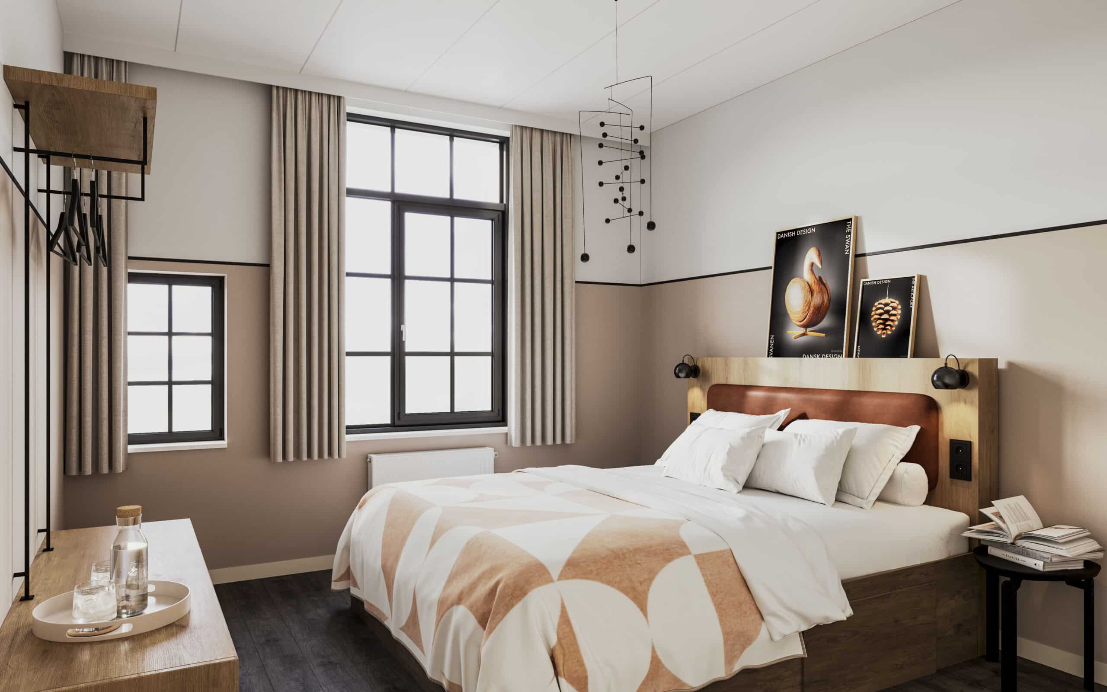Green buildings have become one of the most important aspects of the modern construction industry.
Passive houses, heat pumps, isolation, energy saving windows and interior details, all of these are very important parts of the sustainable and green buildings, as it assures the lowest energy expenses. The less energy we waste, the less we must produce, the less CO2 we burn. We must find the best solutions to improve energy efficiency, and this is what sustainable building tries to solve. The materials have to be chosen carefully, from renewable sources like recycled wood or cork insulation. All of these details contribute to creating a healthier and more comfortable environment for those living there.
Sustainable development is a key aspect in the modern era as we develop better and cheaper solutions. It helps us to be more responsible in our consumption of resources and encourages us to use renewable energy sources. By using sustainable development strategies, we can reduce the negative impacts on our environment and create a better future for generations to come. We need to think strategically about long-term goals that will benefit both people and planet — such as utilizing green technology, reclaimed materials and energy efficiency — and then work together to ensure the success of these initiatives.
3D visualization has allowed researchers to conduct real-time analytics of and study the building indicators and compare them with scenarios that will allow them to make the buildings green and sustainable.
Changing the way you construct a building is an important part because it allows for tangible benefits such as reduced carbon emissions, reduced pollution, safe water, and reduced waste.
Environmental experts are looking to ensure that modern buildings have been incorporated with green energy solutions to ensure that there is reduced environmental degradation and less reduced energy consumption.
Environmentally sustainable buildings are only achieved by using modern technologies and such as 3D technologies are used in modeling to create sustainable buildings and create areas that will showcase the different areas o the building and the site.
Advantages of 3d visualization in creating green buildings
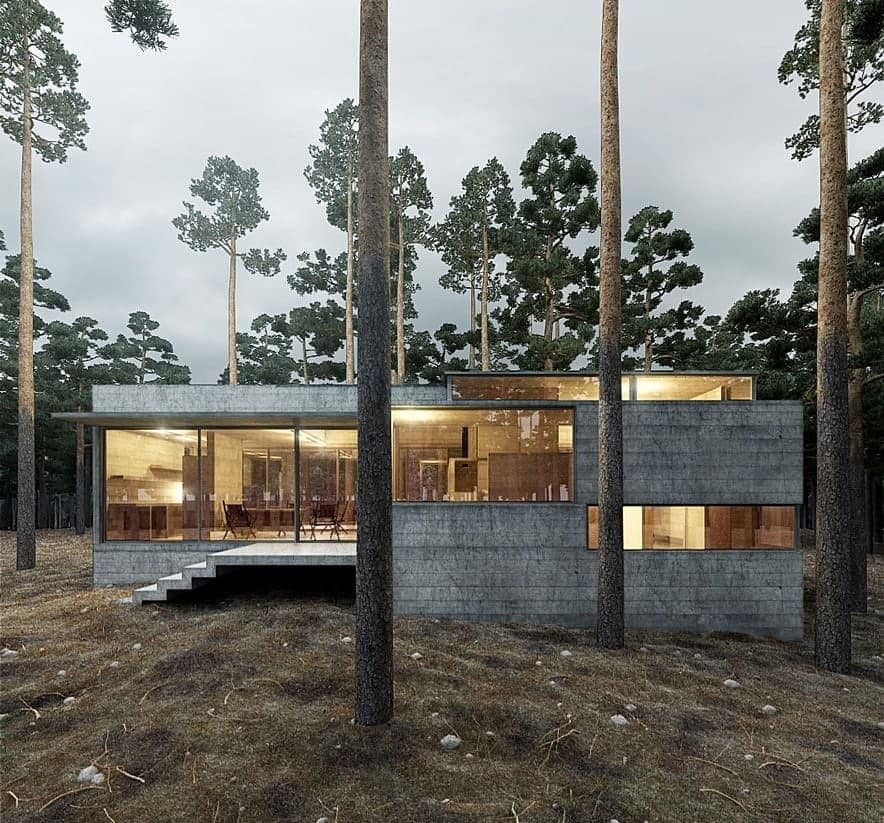
3D visualizations can be a powerful tool in the building preparation process as it allows to see all the small details in real life circumstances.
- How the sun will reach the building and if any obstacles are in the way (maybe tree branches are too close, maybe the window is too low, etc.)
- There can be multiple decisions implemented in the green building: from electronic curtains to the stone floor (which absorbs heat). Keeping that in mind, it is very important that all these interior or exterior decisions not only saves energy, but looks inviting and creates great atmosphere.
- The furniture layout according to the green building principles needs to be looked at: from the placement of the windows and walls, to their sizes. The sun should be taken into consideration too (as mentioned above) – how will it reach the building? This can also influence the furniture arrangement. All of this is easily seen in photorealistic renders.
- Finally, the landscaping around the building needs to be taken into account. Will there be grassy areas which will cool down the air surrounding the house? Are there any bushes or trees that can help filter out pollutants from the air? All these elements are necessary for a successful green building.
Easy to achieve sustainability objectives
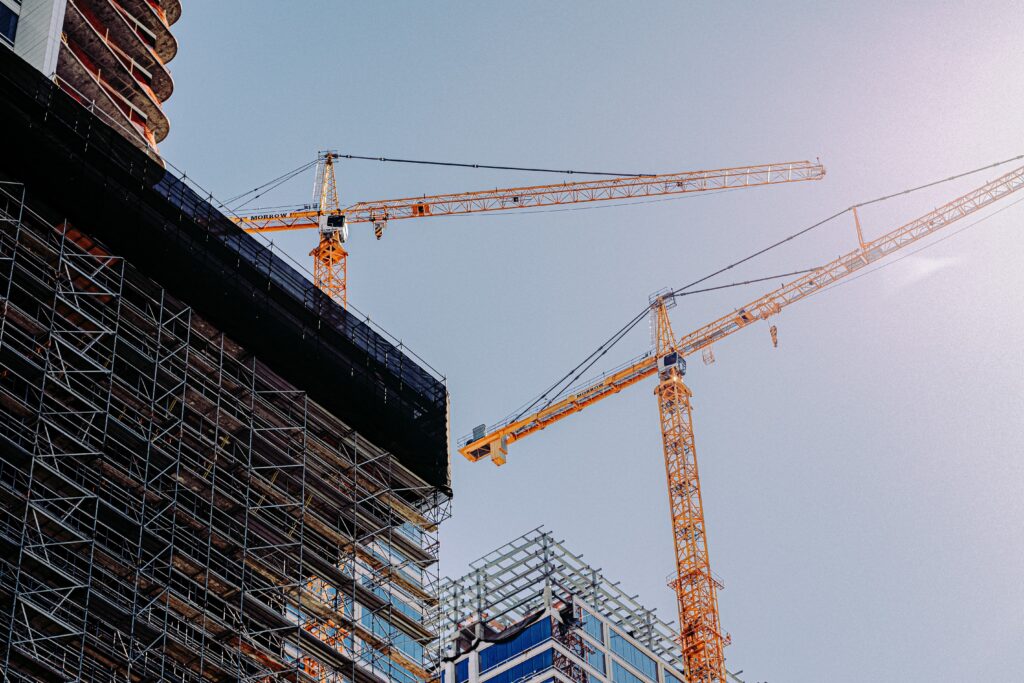
Once you have photorealistic images of your future house (interior and exterior) it gets much easier to plan and implement all your ideas . It also allows for a better understanding of what materials you need and how to properly organize them.
Identify potential problems with a green buildings design
The most important aspect when it comes to the construction of buildings is to ensure that you get it right from the first time and this is only possible when you use 3D visualization, because you can look at different parts of the project and look whereby you can make changes.
3D visualization allows you to immerse yourself in the building and check out the layout plan, the color schemes as well as the outlook of the building. And how the building will receive the sun as well as different areas whereby energy will be consumed.
This is important because you can ensure that your building is energy compliant and you can reduce waste around the premise.
Easy fabrication of building materials
This is one of the applications of 3D models because this allows for the prefabrication of units to make it quick to assemble on-site. This is important because it reduces the chances of waste, especially during transportation as well as on the construction site. The amount of material that is required for the production as well as of the building component can be calculated using different software programs and this can allow you to create a green building. In addition, it improves the lifespan of the building as well as reduces maintenance costs.
Communicate the benefits of sustainable design to clients and decision-makers
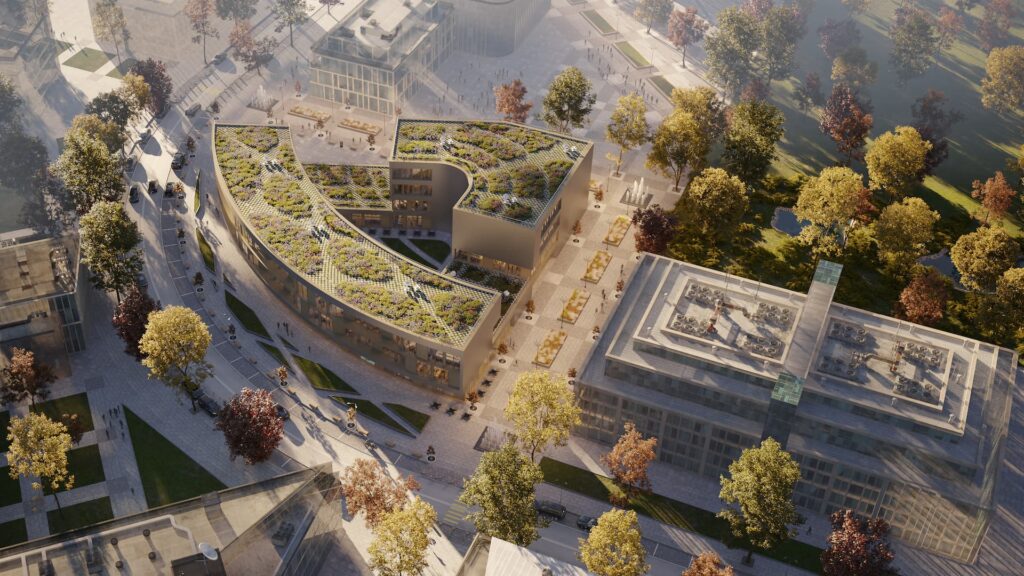
When you create a photo-realistic presentation using 3D renders and 3D visualizations you can be able to convince potential stakeholders and investors to invest in your building.
In addition, it allows different people to understand the background of the project. Of course, sustainability aspect of the building is extremely important, so it will create more awareness among your potential customers and you are likely to increase sales.
3D render can help designers to create green buildings that are more energy efficient and easier to maintain
In the planning phase it is so easy to miss construction and design mistakes, but if you get photorealistic images, all of them are very easily exposed.
All of the possible mistakes will be visible not only to the designer, but architect, builder, painter, landscape designer and everyone else.
Avoiding any inaccuracies assures you that the building will be much more efficient and as well easier to maintain in the future.
Conclusion
All in all, 3D visualizations is a great way not only to present your project, but it is a great help in the planning process: from small interior details, to how it is going to look in the surroundings.
This way you can plan and avoid costly mistakes.

