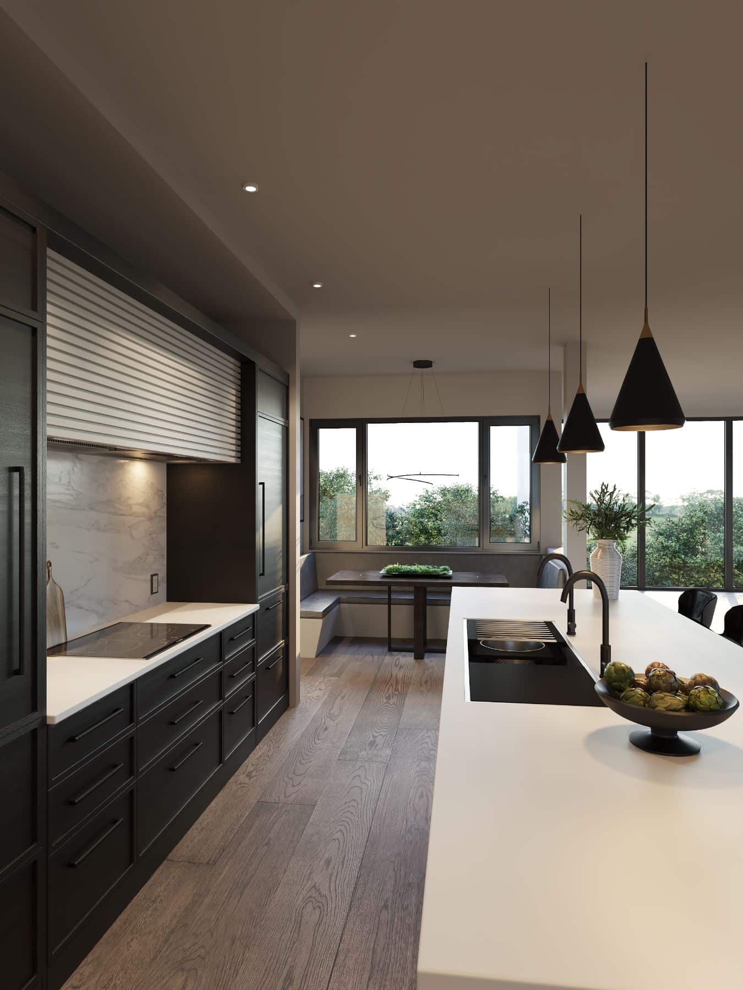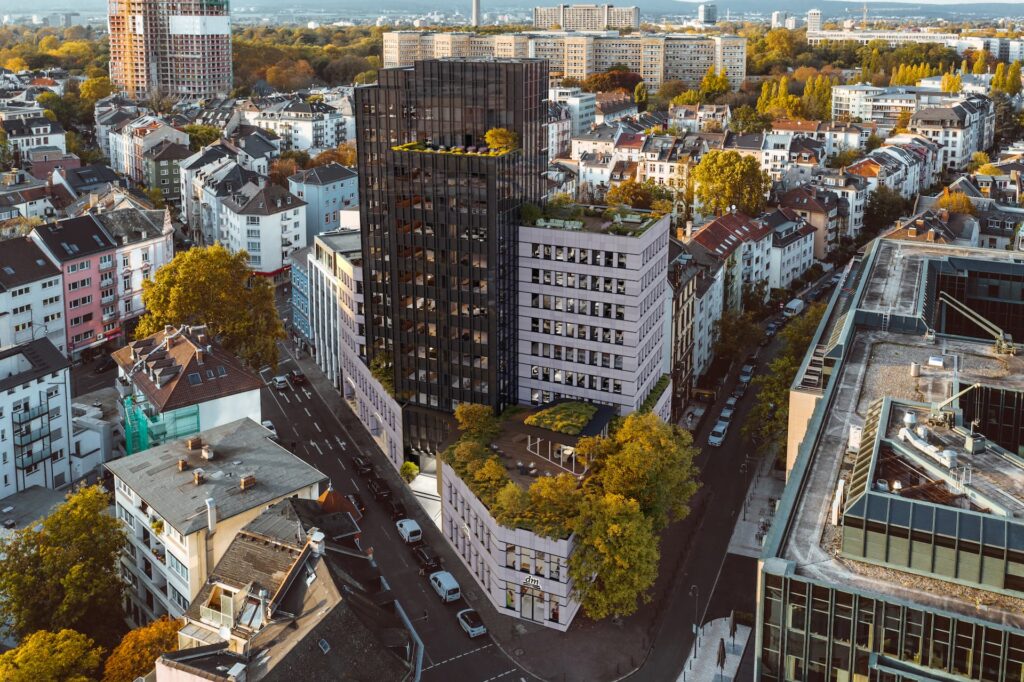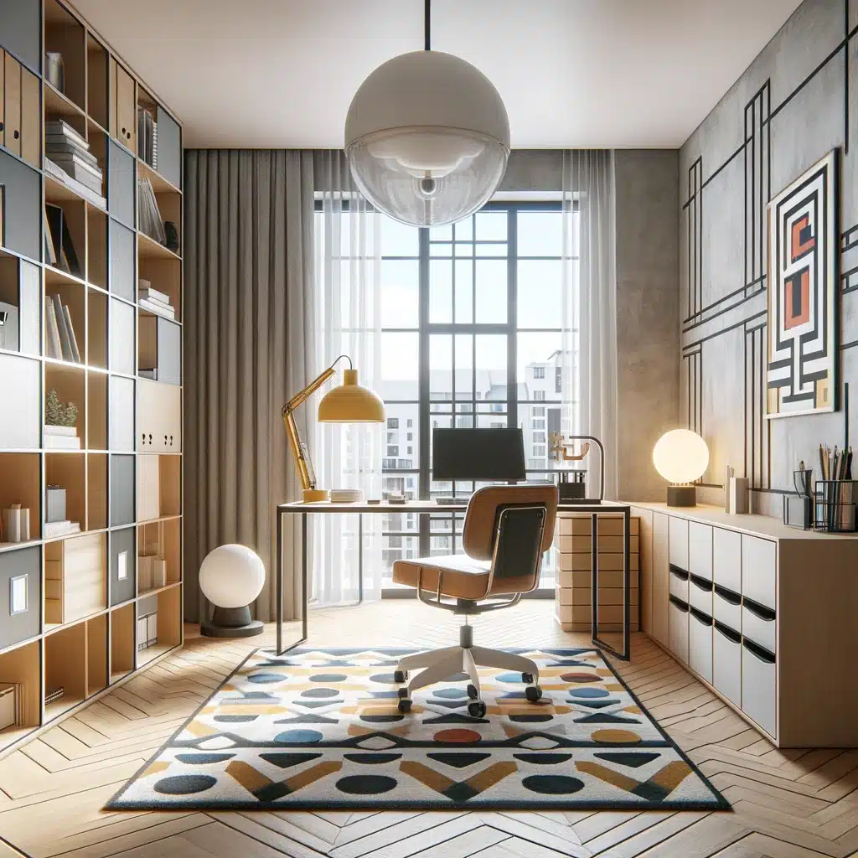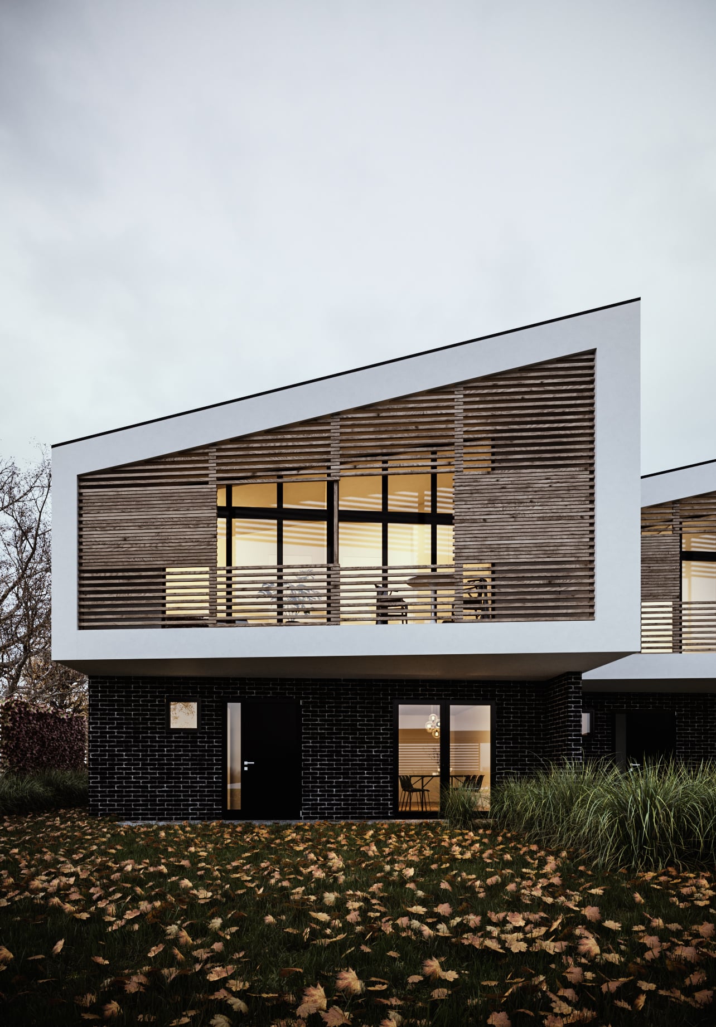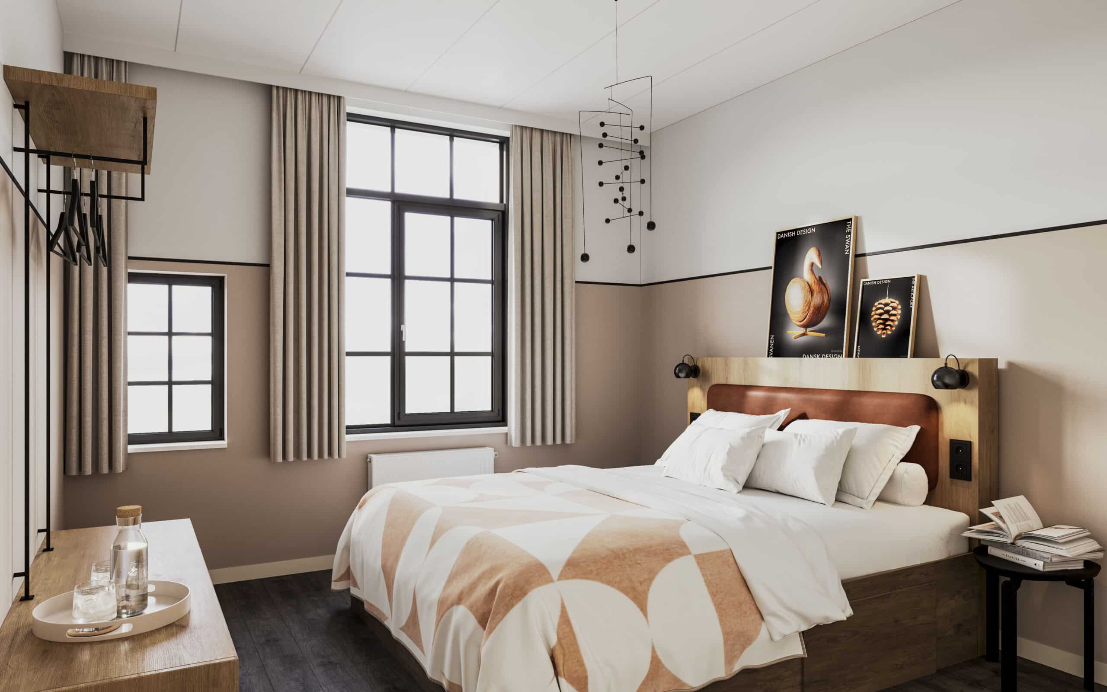In today’s world, a kitchen 3D render is an invaluable tool to help make design decisions while creating a space. Whether you are designing a residential kitchen, commercial kitchen, or any other kind of interior space that includes a kitchen, 3D rendering is an essential part of the creative process. 3D rendering allows you to explore different options for the layout and materials used in the design. It also helps you visualize what the final design and space will look like and allows you to make changes quickly before any construction or purchasing has begun.
At its core, 3D rendering is a form of digital art that produces realistic-looking images from digital models created from scratch or from existing designs. Rendering can be used for both residential and commercial projects and offers tremendous flexibility in design. With 3D visualizations, designers can create realistic images of kitchens that look just as if they were built in real life. Rendering lets designers show clients exactly what their dream kitchen will look like before any construction takes place.
3D renders can also be extremely helpful when it comes to understanding how light behaves in a specific environment by realistically showing off how light interacts with surfaces, textures and shapes in the room. This helps designers choose the right materials and fixtures that will bring out the best lighting effects possible in their projected space.
7 Tips on How To Make Photorealistic Kitchen 3D Render
Creating beautiful and realistic 3D renders of kitchens requires a combination of skillful knowledge on using specialized software, attention to detail, creative eye for composition and lighting, as well as some technical know-how about architecture and interior design principles. Here are our 7 tips for creating exquisite 3D renders of kitchens:
Establish Objectives & Budget
Before jumping into creating your render it’s important to establish the main objectives for the project including budget considerations. This will help guide your design decisions throughout the creation process so that you don’t end up wasting time exploring ideas that aren’t feasible given your resources or objectives for the project.
It is very important to know your budget as it will widens or narrows your options depending on how much you want to spend on the kitchen in real life. It is very important to use realistic materials in a kitchen 3D render so it looks like in a real life. If you decide to move to other materials or colors in the process, do not worry, that is easily adaptable in a 3D render.
Sketch Your Ideas

Sketching is one way to quickly bring ideas onto paper without having to spend too much time on detailing them yet still capturing enough information so that they remain visible through all phases of development until completion – especially if they are intended largely as reference material during post production work in programs such as Photoshop or After Effects rather than being used as stand-alone assets themselves directly within software such as Blender or Maya originally used to create them.
If you have no experience in 3D software, no worries, we can always help you, but to sketch ideas or get inspiration, Pinterest is always a great place to find some good ideas no matter the style you like. You can always visit Pinterest and look for:
“Kitchen ideas”
“Scandinavian kitchen style”
“Japanese kitchen details”
Or any other design you love.
You can as well look for furniture ideas, from sink to fridge. Just collect all these ideas and give it to the 3D designer, so he knows exactly what you like.
Model & Assemble
Once you have established your objectives & budget and sketched out some ideas it’s now time to start modelling your planned environment using either existing meshes found online (as long as they fit within copyright restrictions), manually modelling yourself with software such as Blender or Maya; or by purchasing pre-made assets from websites such as TurboSquid which provide an array of ready made models at reasonable prices which could save considerable time compared with modelling everything yourself from scratch!
Once again, if you have no experience in 3D software, we are here to help.
Lighting & Texturing
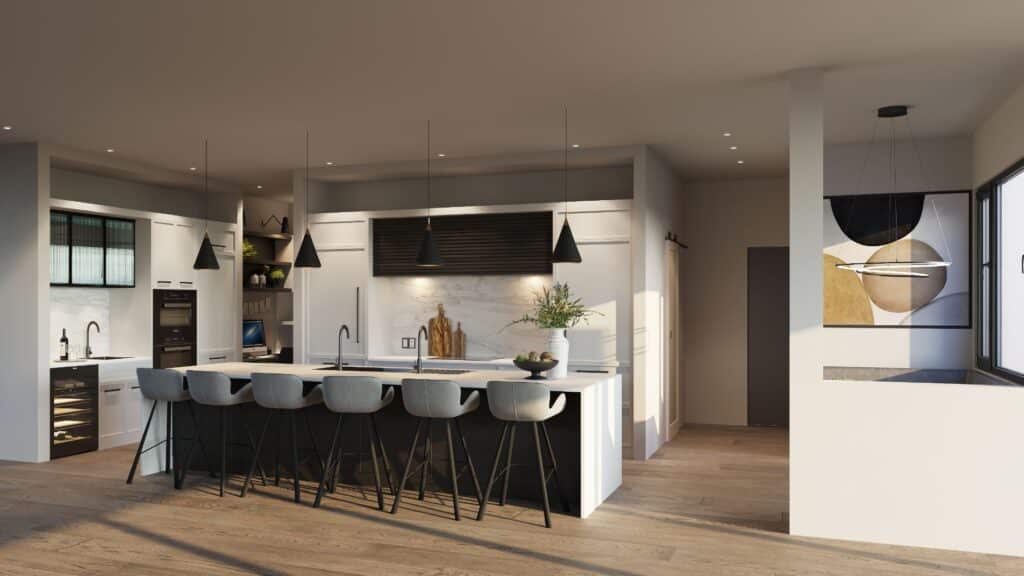
Lighting & texturing play an important role when rendering a kitchen scene since not only do these elements help define overall ambience but they also contribute greatly towards achieving realism by adding details otherwise absent during initial conception stages such as dirt/dust around edges etc., so make sure not to overlook this step!
Render Settings
When considering your settings ensure you factor in any post production work needed afterwards such describing output settings (resolution/bit depth etc.), quality presets/anti aliasing techniques along with special effects applied either natively within renderer software itself (such Volumetric Lighting effects often available within Blender Cycles for example) or subsequently once rendered via external post production programs such Photoshop / After Effects etc.
Post Production
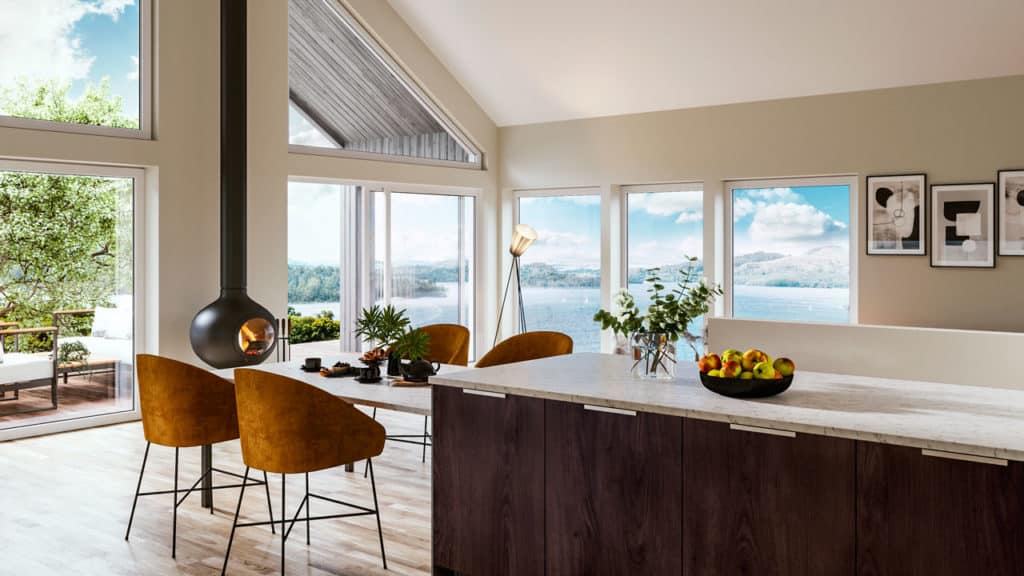
Post production should never be overlooked since even minor edits can contribute hugely towards improving final results e.g., adding dust/dirt across surfaces; playing around with color correction settings; masking out noise patches; smoothing shadows; playing around with various camera angles etc. Apply subtle tweaks sparingly however – avoid applying too many adjustments at once otherwise clarity & general esthetics may suffer!
Rendering Finishing Touches
Finally once all desired adjustments have been made take some time away from project before returning & making sure no last minute tweaks required e.g., ensuring materials correctly assigned etc. This should ensure success & satisfaction upon completion!
Conclusion
Kitchen is one of the most important parts of any house as families spend there so much time, so you should not overlook the importance of kitchen 3D render in your listings or project presentation.
If you follow our tips – be sure, you will get the best possible kitchen 3D render and it will be a powerful marketing tool.
If you have any questions about the 3D renders or videos, we would be more than happy to help you.

