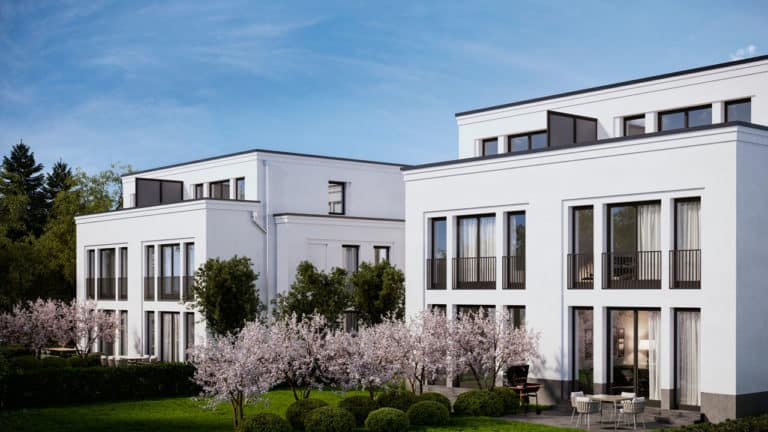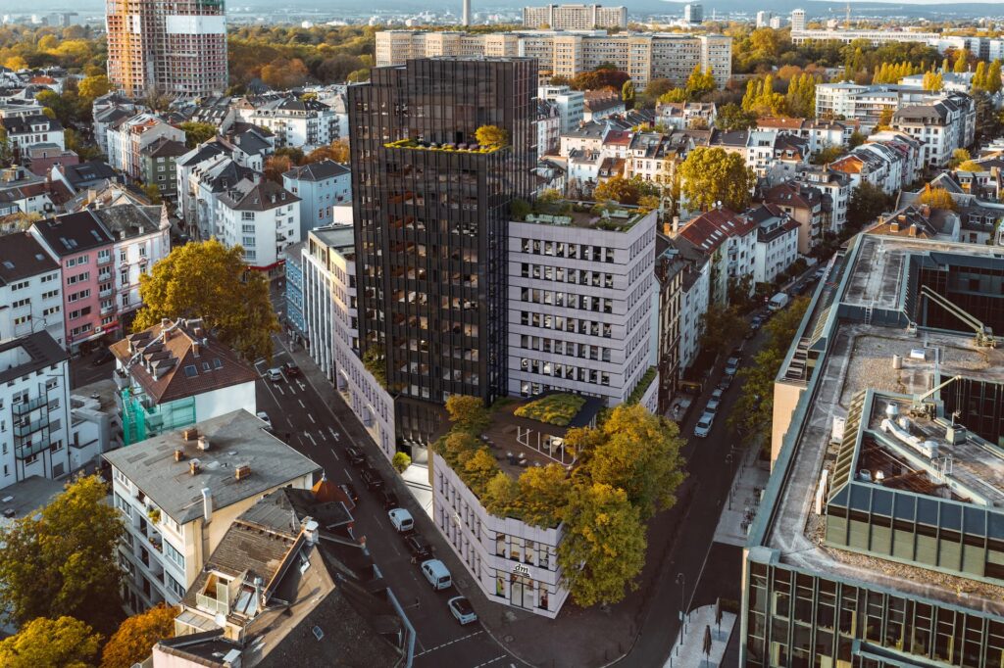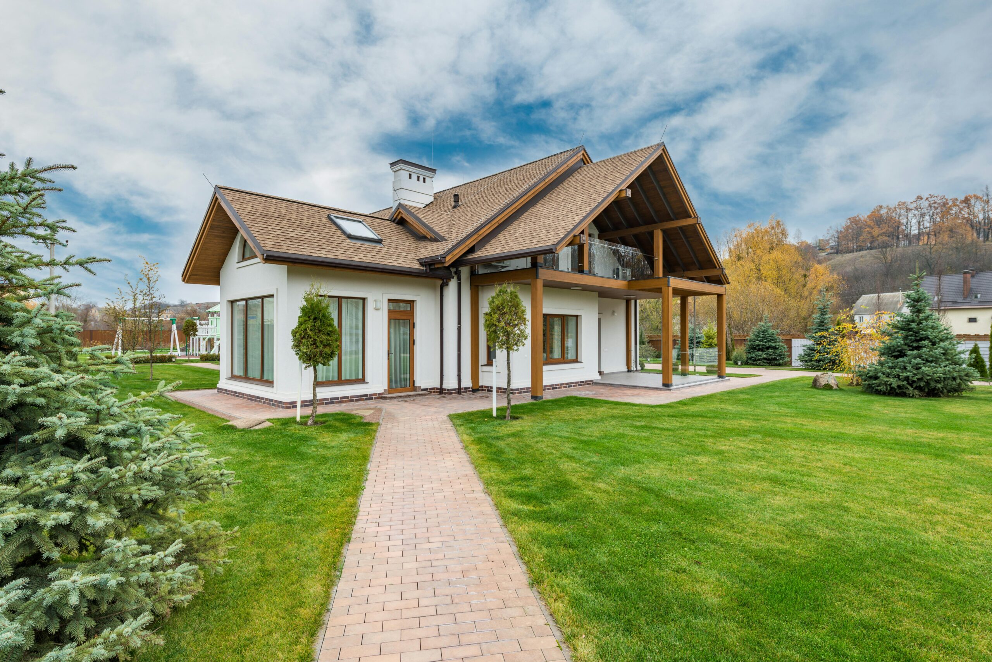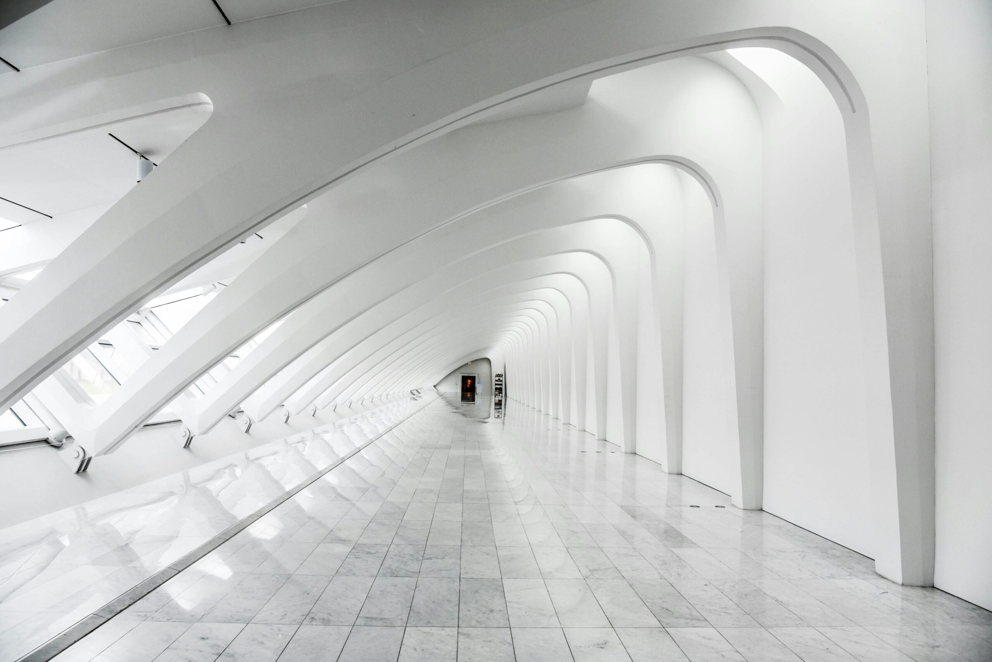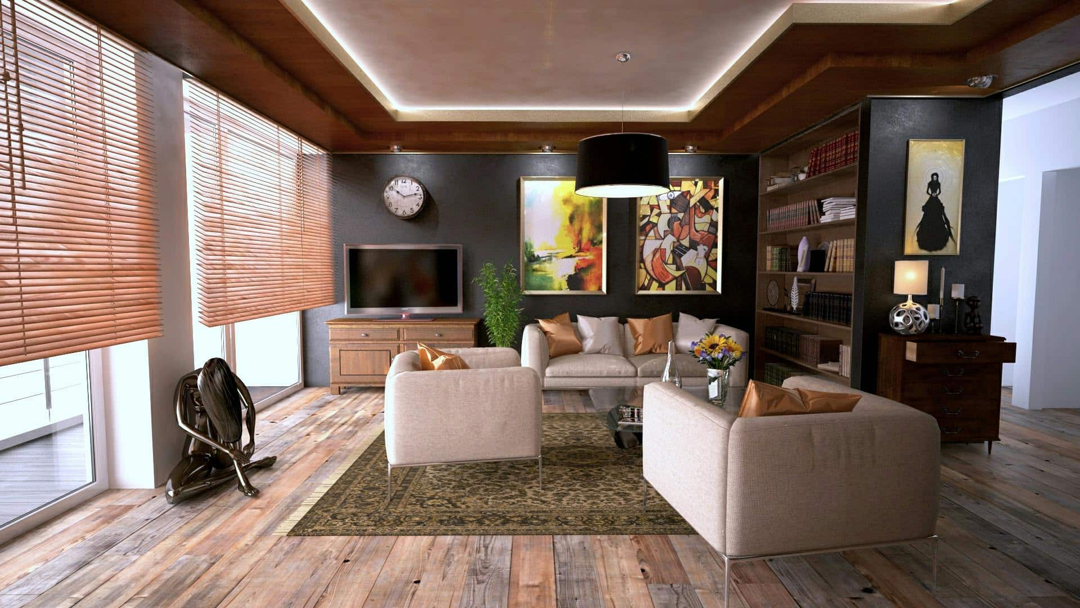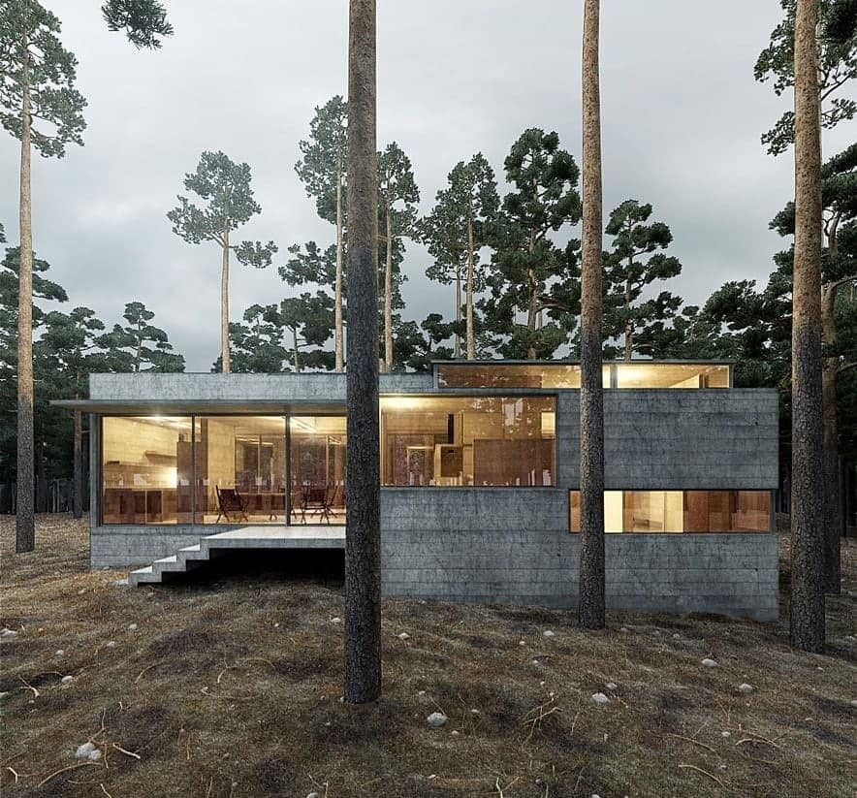
3D visualizations are increasingly used to present not only architectural ideas but also product design ideas, 3D videos, and much more.
3D house visualization is a great and easy way to present your architectural ideas. These ideas can be easily shared via social media or used on your website and presentations.
3D house visualization is a great marketing tool that gives a full overview of your project and the architectural idea of your future building.
What is a 3D house visualization?
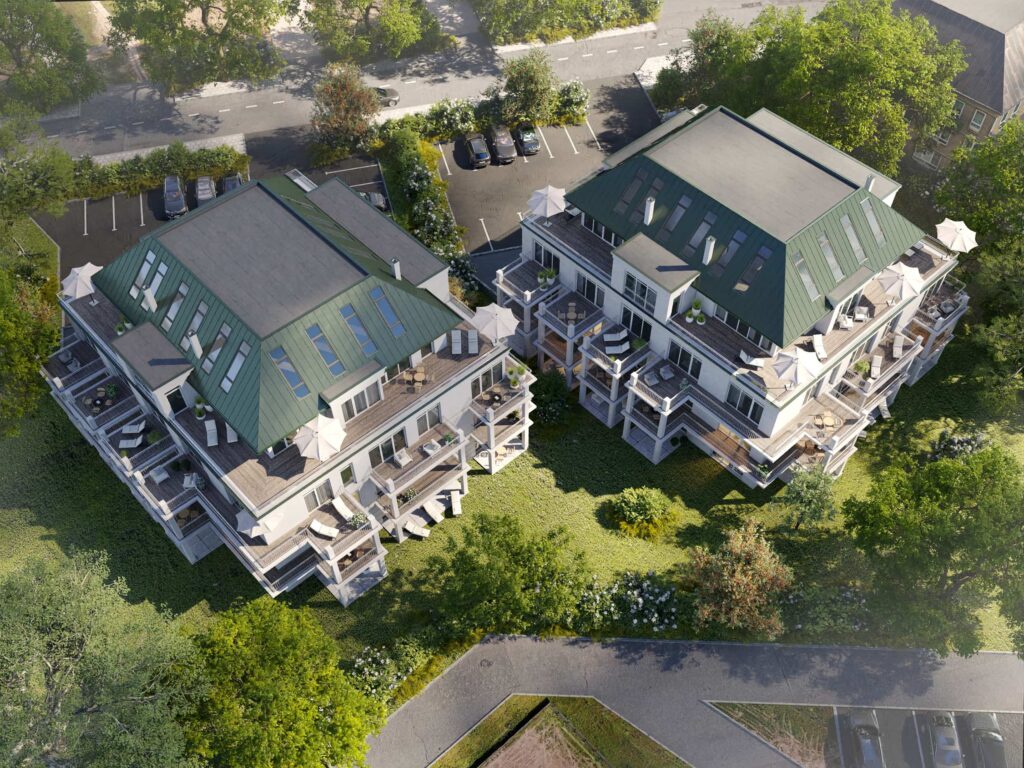
A 3D house visualization is a computer-generated image modeled using 3D software such as 3Ds Max, Unreal Engine, Vray, and others.
3D designers use house drawings to create photorealistic images of houses, skyscrapers, bungalows, or other types of buildings in their chosen surroundings.
With 3D software, you can choose any materials, colors, and other details to make the 3D house visualization as realistic as possible.
3D house visualizations are used not only in real estate marketing campaigns but also in the building phase, as they help to understand the final building stages and how a house must look in the end.
3D house visualizations are used on real estate websites, social media, and YouTube videos, and they are becoming a dominant presentation tool in architecture in real estate development markets.
How to create a photorealistic 3D house visualization?
We have prepared a list of steps you should take, so you can succeed and get the best possible 3D visualizations for your project, which will help you to boost and speed up your sales.
Collect all the drawings
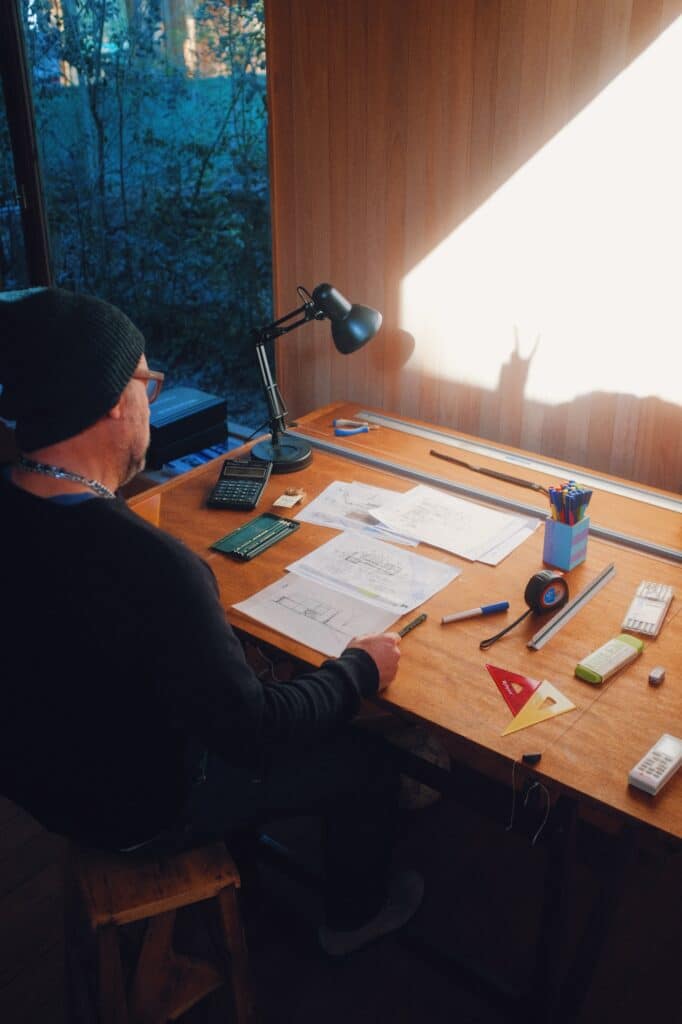
For a 3D designer to successfully model all your spaces and the exterior of the building, it is very important to have all the exterior drawings, situation plans, and section plans.
The most important thing is to have all the measurements. Drawings should have all tiny details correctly measured and clearly indicated.
The best drawings are .dwg files, but PDF drawings or SketchUp models also work fine.
As mentioned before, to make a great 3D house visualization, it is very good to have situation plans (where the building is situated, what we can find around the house, what is the street or yard situation, is a forest, lake, or anything else close to the building).
Section plans are important to have as we can then correctly model the sizes of different exterior details to make a great exterior rendering.
Choose the perspectives for your project
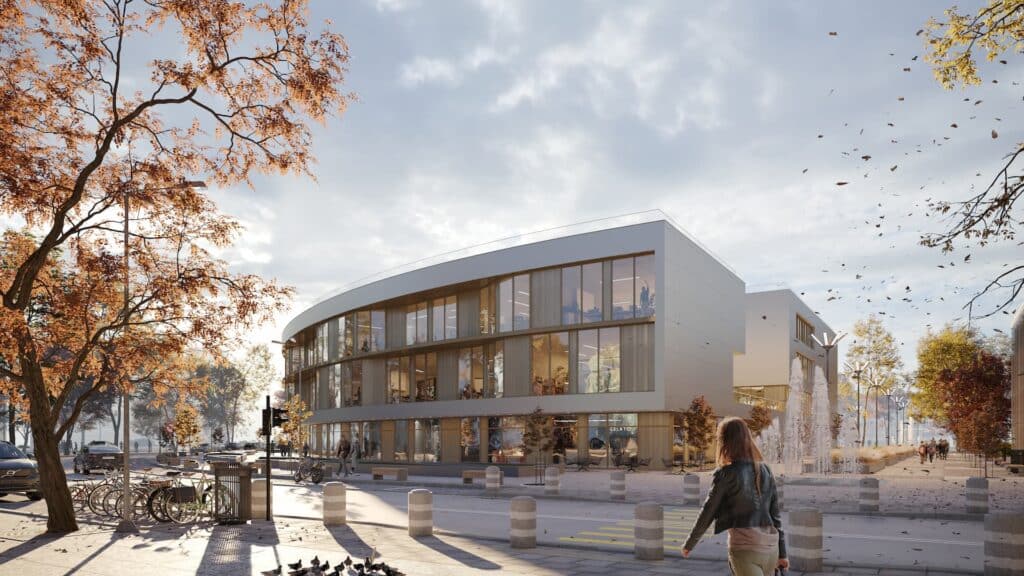
Knowing what viewing angles you want is very important so we can prepare the best 3D perspectives for you.
The most popular angles are from ground level and bird’ s-eye view, as they give a full overview of your housing project.
But you can also choose some unexpected angles:
- A view from the balcony or terrace
- A view from the inner yard
- A perspective from inside the apartment
- An angle from the forest or lake (if there is one)
- And many other unexpected angles
Different angles can attract more people and give a better understanding of a real-life situation. People living or passing by the house in real life see not only the front view or street view—they can get a glimpse of the building from many more angles.
Collect all the exterior materials and colors
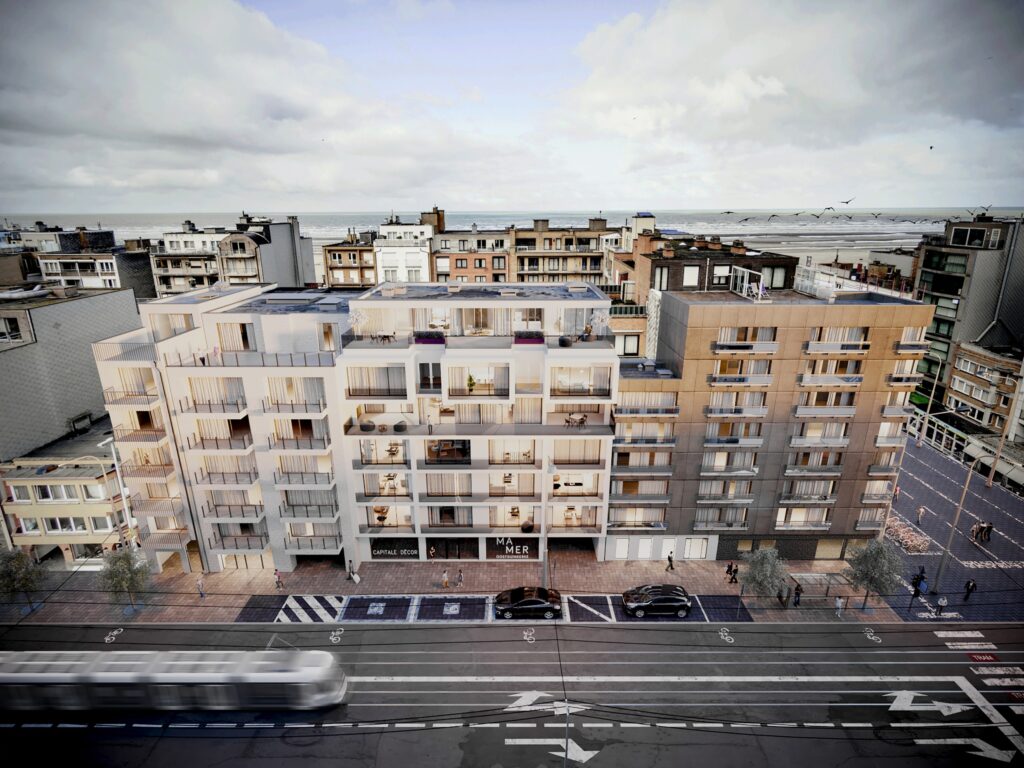
To make the 3D visualization as realistic as possible, it is very important to have all the materials and colors which will be used in the project.
You can collect all the materials from the producer catalog or simply from Google Images. It works just fine as long as it is a real photo of the material.
If we are talking about colors – images, and RGB or HEX codes work the best.
Once the 3D designer has all this information, he can set up all the colors and materials on your house facade.
Try different light setups
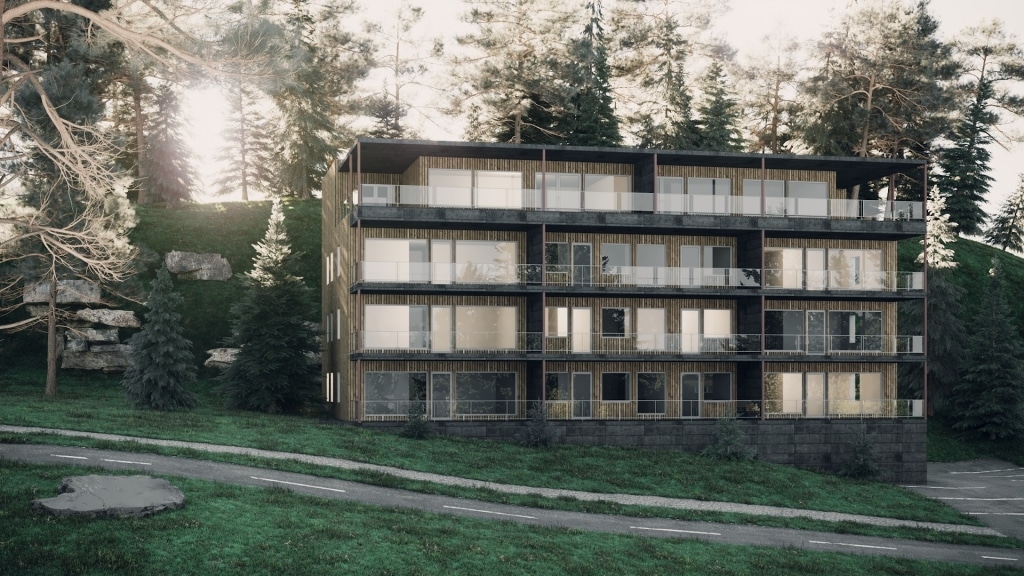
The most popular light is definitely the sunny mid-day weather.
But why not try something more dramatic?
Very late-hour sunlight makes the house much more welcoming, especially if the lights are on in the building.
Some companies chose unexpected lights with rainy or stormy weather – this just makes the picture more believable, especially if the house is built in rainy locations such as Norway, Ireland, or UK.
Different lights create different moods, which can attract your future clients. Trust us – sunny weather is not always the best option for your architectural project.
Time of the year
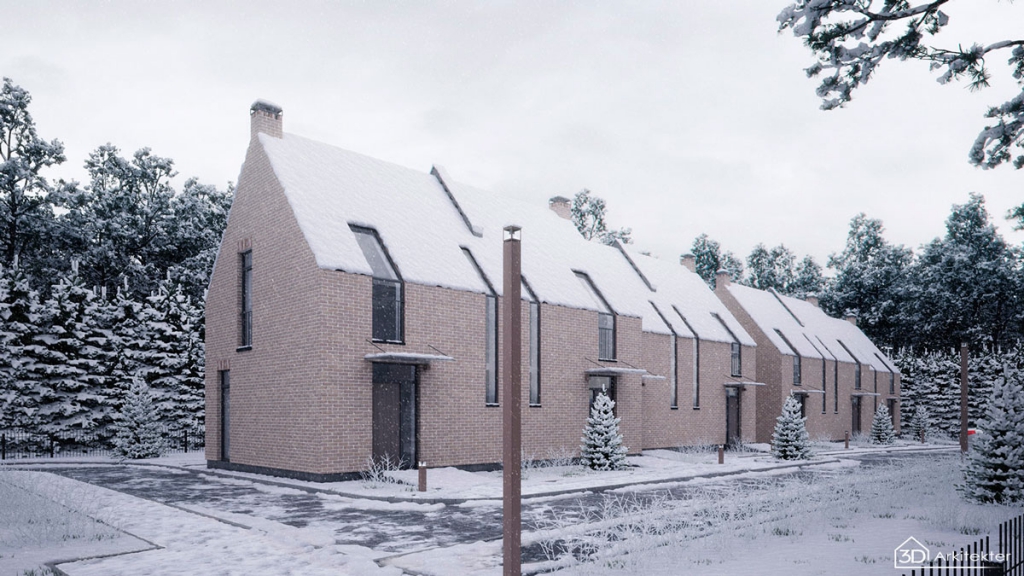
As with lighting setups, summer is as well the most popular option.
But why not try something different here as well?
You can create a 3D house visualization using a rainy autumn day, or snowy winter evening.
With 3D – everything is possible and different options can create very different overviews.
You can choose different times of the year as well depending on when your marketing campaign or sales start. Maybe your clients will appreciate the snowy environment if you sell your house in winter.
Carefully create your 3D house visualization environment and surroundings
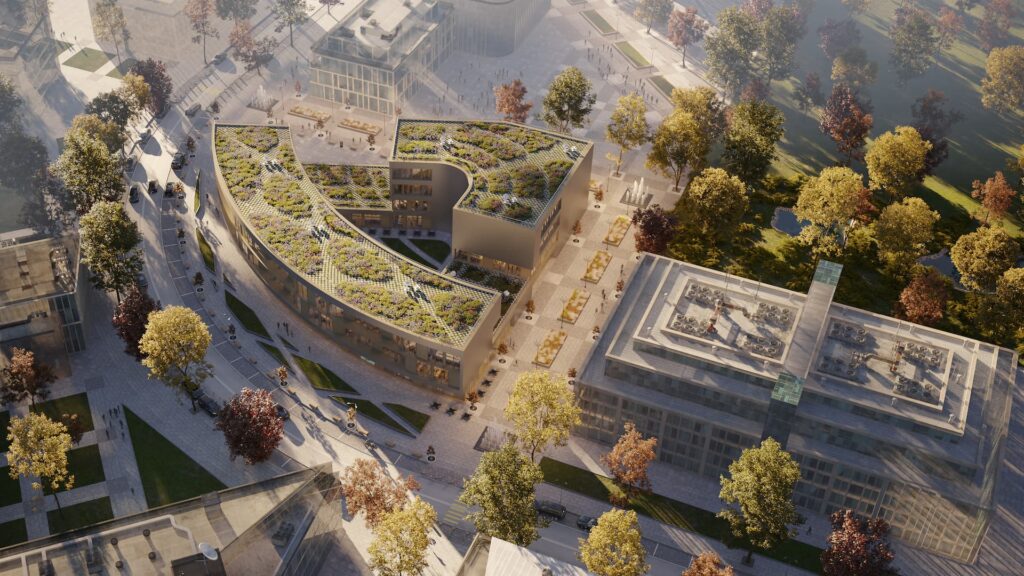
Surroundings play a huge role in your 3D house visualization creation process.
It is important to create the surroundings as realistically as possible in a real-life situation so people can recognize them and associate themselves with a new project.
If your new project is situated on an already established street, let us recreate the environment: streets, houses, bakery, restaurant, trees, bushes, and all other small details.
Google Street View is a great help in this process if you are not able to get good pictures of the site.
This way, you will make your visualization as realistic as possible.
If your house is standing on a completely new undeveloped site – you can free your imagination and add many new details: trees, flower beds, gardens, playgrounds, parking lots, bike parking, beehouses, and so much more.
3D visualizations help you to create fascinating images for your future project.
Add extra details: people, cars, pets, etc.
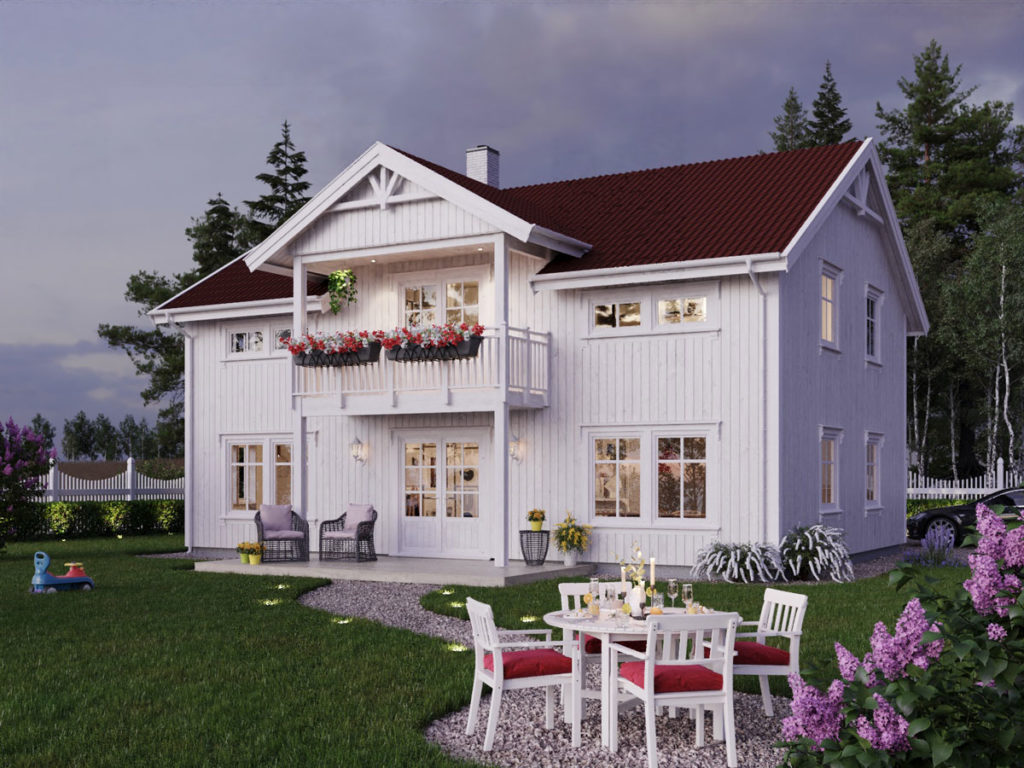
You can spice your visualizations up with more details to make your visualizations even more realistic.
You can have children playing with a dog, put some new cars in the parking lot, or show a BBQ situation in the yard.
With 3D software, we can create any real-life situation and place it in your project.
This allows you to visualize how your development will look in the future once people settle down and make it their home.
Conclusions
There are limitless variations and options for how you can make your 3D house visualization more realistic, and alive and make it pop up in the sea of other projects.
We can create any environment, make all your materials as real as possible, and visualize unexpected angles – everything to make your project the best in the market.
If you have any questions regarding 3D visualizations – we would be more than happy to help you.


