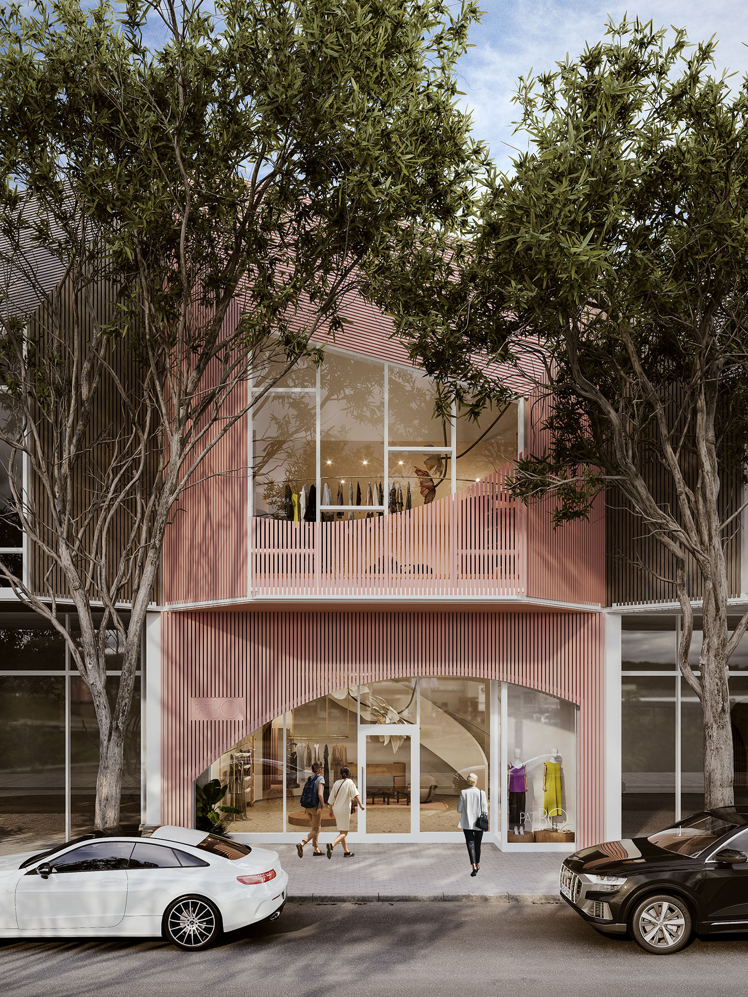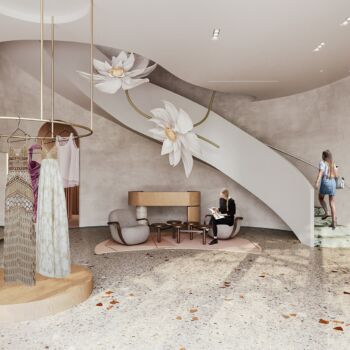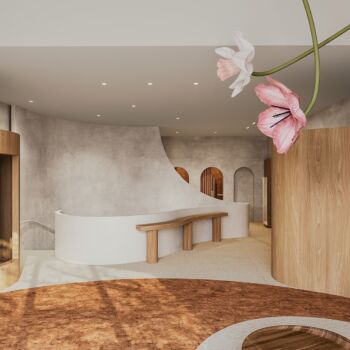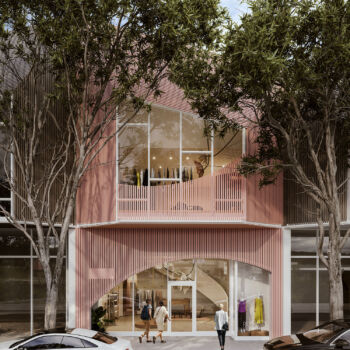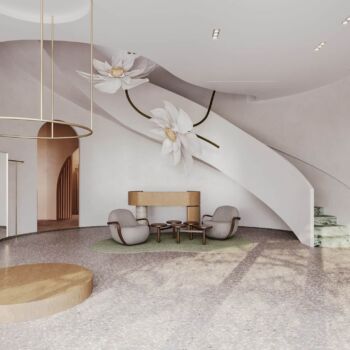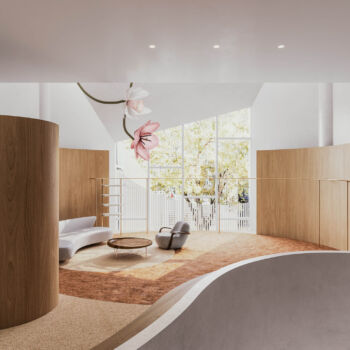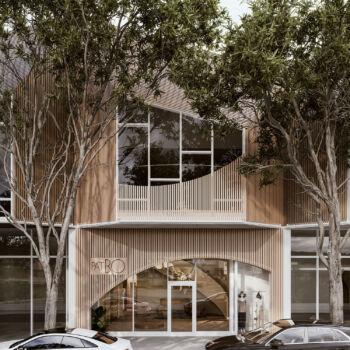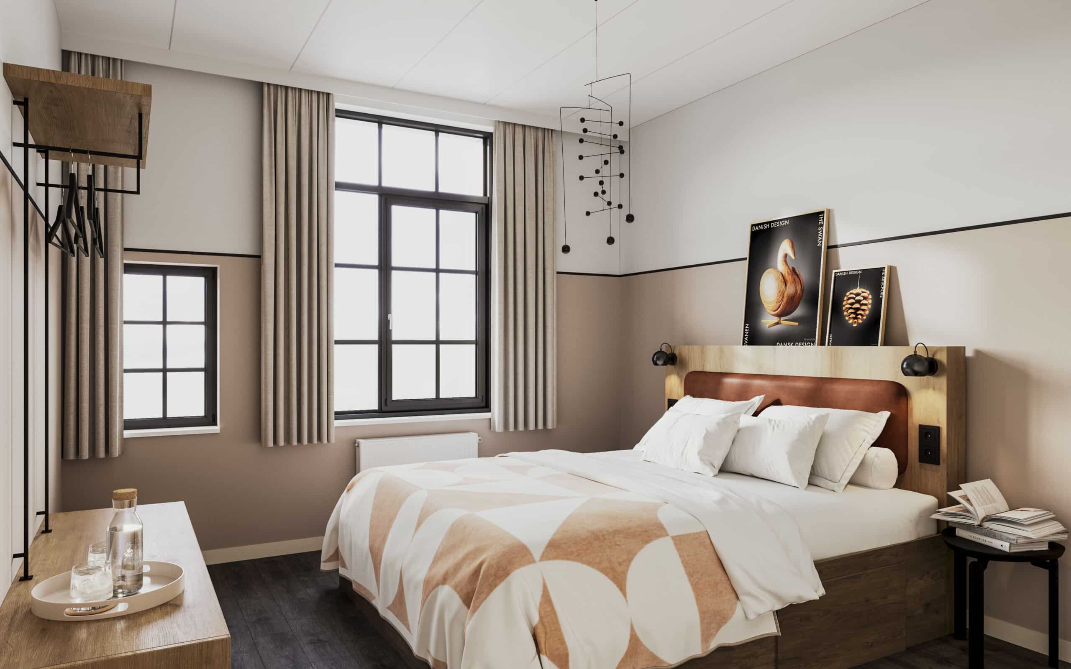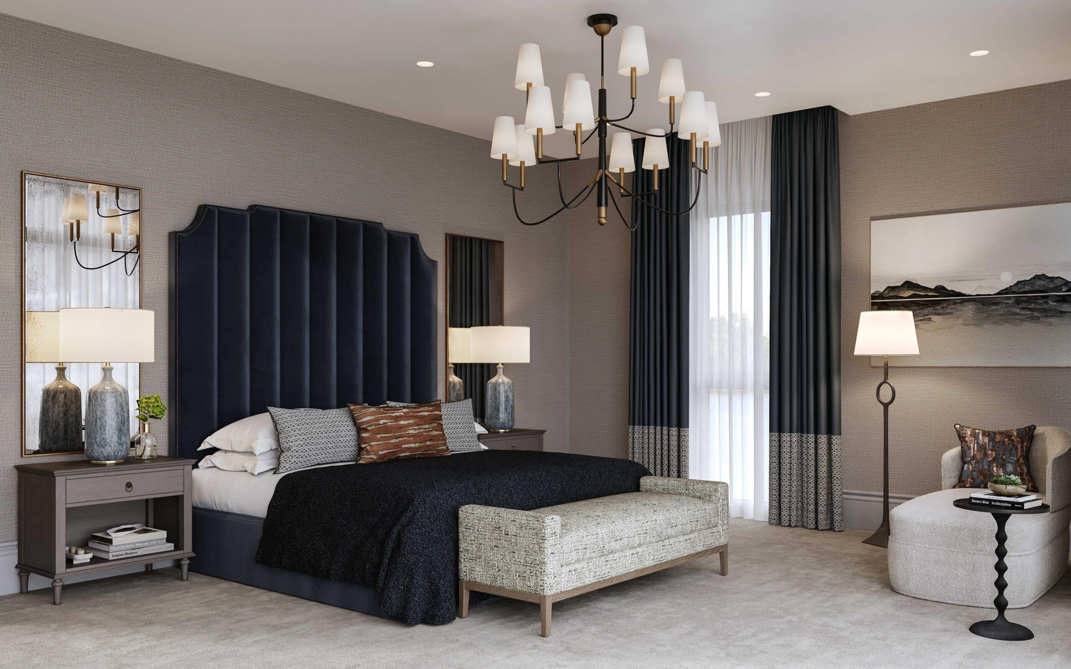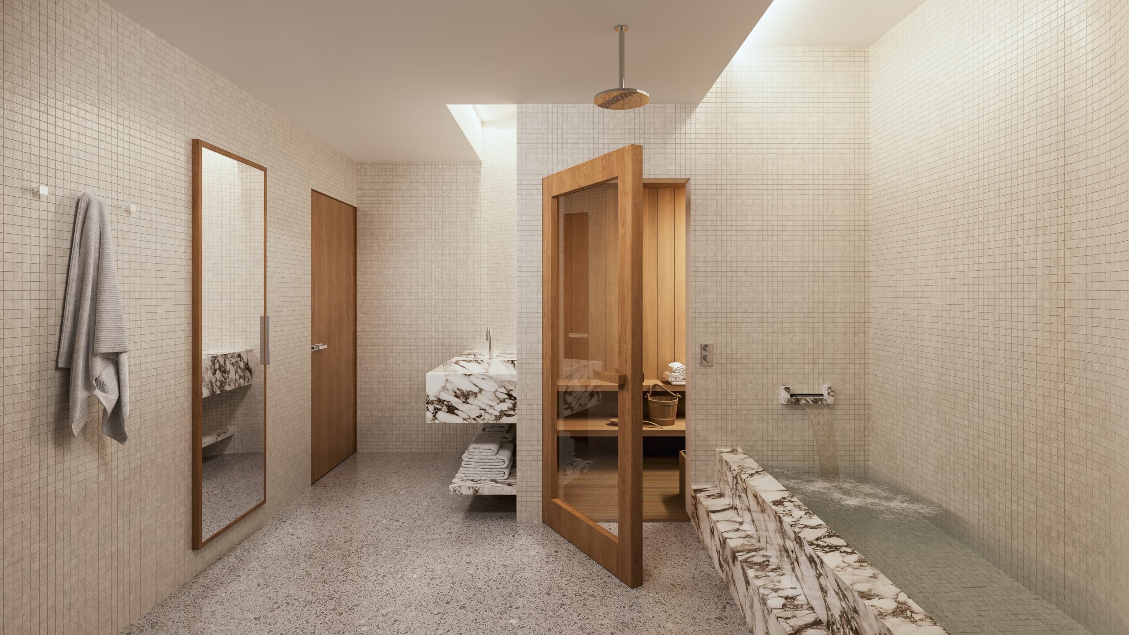Location: Miami, USA
Challenge: Our main objective was to attain an extremely realistic appearance in our 3D visualization through meticulous control of textures, materials, and reflections.
Project aim: Ultra-realistic 3D design shop renders in Miami
Our story:
The vision was clear: to craft 3D renderings of design shop in Miami that would encapsulate the essence of the shop’s interior and exterior, portraying its unique design elements.
For the interior renders, the goal was not merely to showcase the clothing racks and merchandise but to reveal the underlying design intricacies, this is why in one interior rendering no clothes are shown. Each floor had its own story to tell, and our team was eager to bring it to life. The challenge was to capture the empty space’s allure.
The first floor was a symphony of opulence and style, with marble floors exuding an air of sophistication. Visitors’ eyes were drawn to the exquisite turning staircase, which connected the two levels of the shop, serving as a focal point of elegance.
As you ascended to the second floor, a luxurious transition unfolded, with plush carpeting underfoot. Here, customers would find themselves in a haven of comfort and relaxation in a beautiful seating area, featuring a cozy sofa and and a coffee table. It provided a vantage point to admire the elegancy of the first floor below.
On the first floor, giant mirror adorned the wall, offering a sense of spaciousness and a perfect setting for customers to admire their selections.
One vital element that couldn’t be overlooked was the presence of oversized flowers strategically placed throughout the shop. They played a pivotal role in the design shop own branding, lending a fresh and vibrant touch to the interior, harmonizing seamlessly with the fashion on display.
As we turned our attention to the exterior, the challenge was to create a welcoming facade, one that would beckon passersby. The modern aesthetic in a 3D exterior rendering was achieved with wooden planks, arranged vertically with strategic gaps, creating a contemporary yet warm atmosphere. The expansive windows granted a peek into the world within, inviting curiosity and foot traffic.
The exterior render portrayed a real-life street view, complete with two towering trees at the front and a few cars parked along the street. The combination of greenery and modern design made it seem as if the shop had always been part of the neighborhood, a delightful addition to the urban landscape.
In the end, the 3D renderings of design shop in Miami beautifully encapsulated the design shop’s character and charm. Every detail, from the elegant staircase to the floral accents, the marbled opulence, and the inviting exterior, was meticulously crafted to leave a lasting impression on visitors. The journey of transformation was complete, and the design shop was ready to welcome the world with open arms and open doors.

