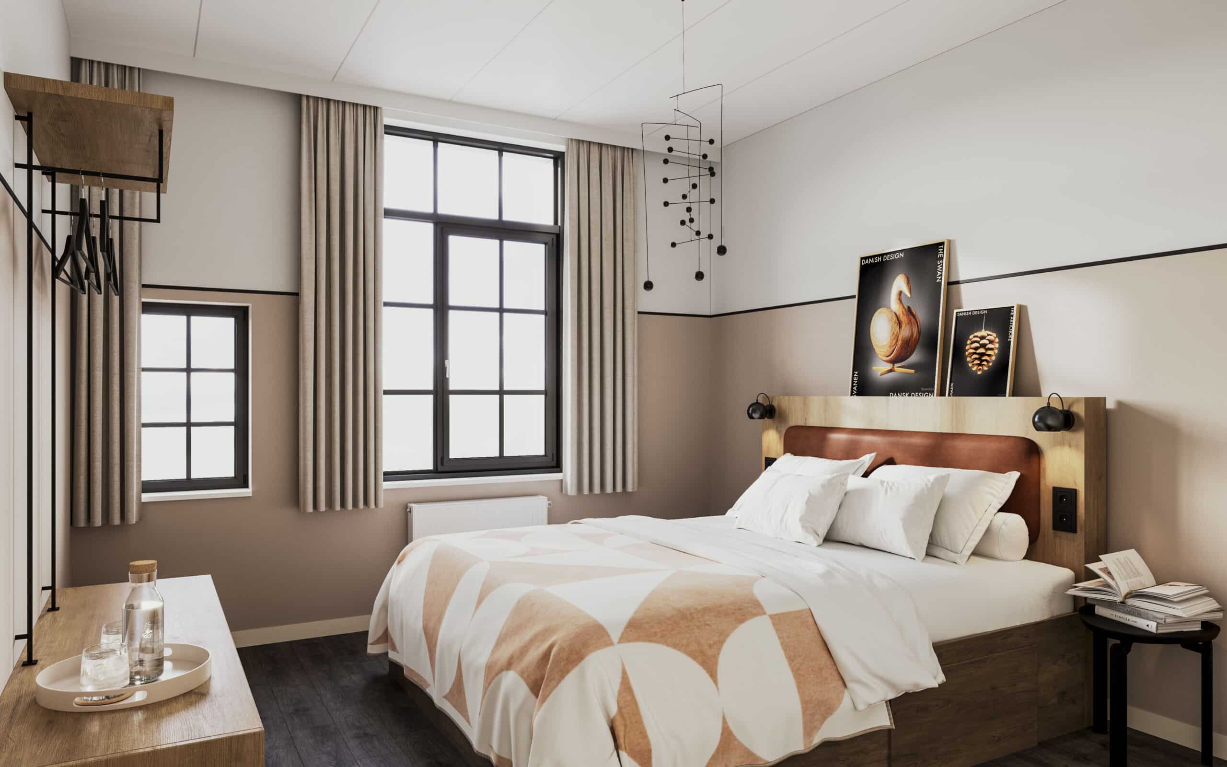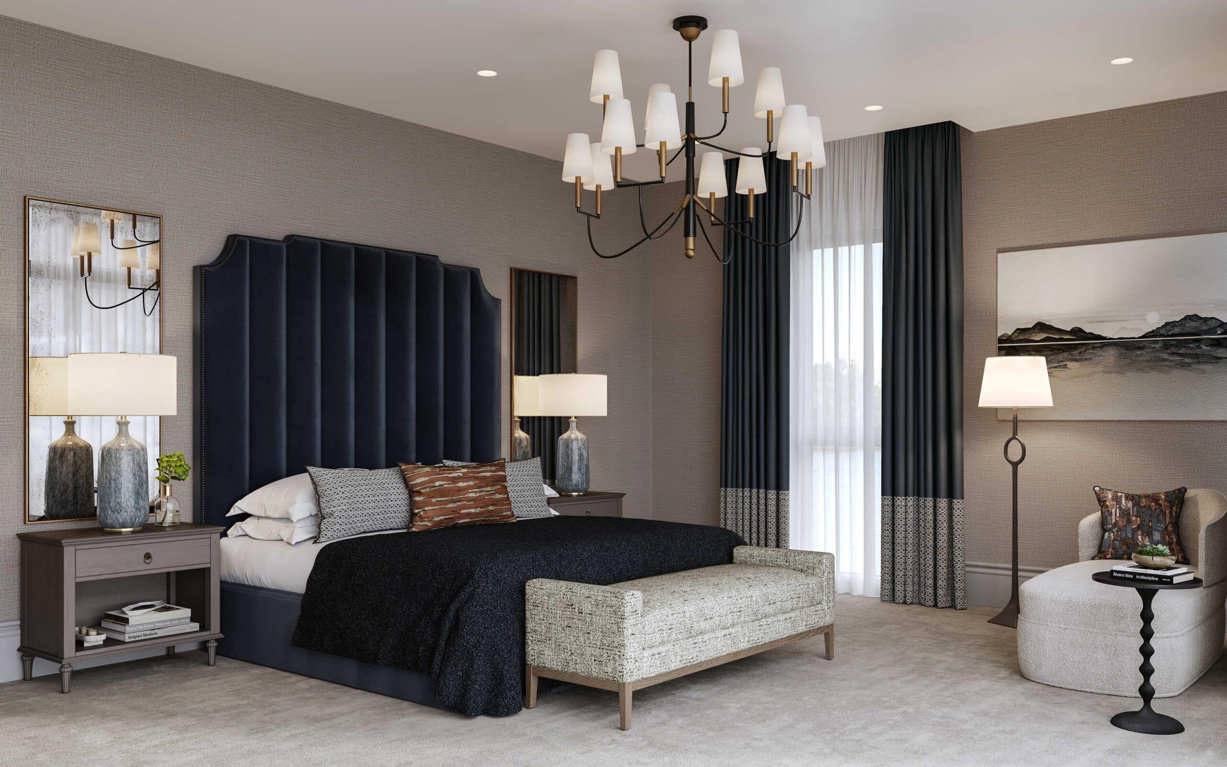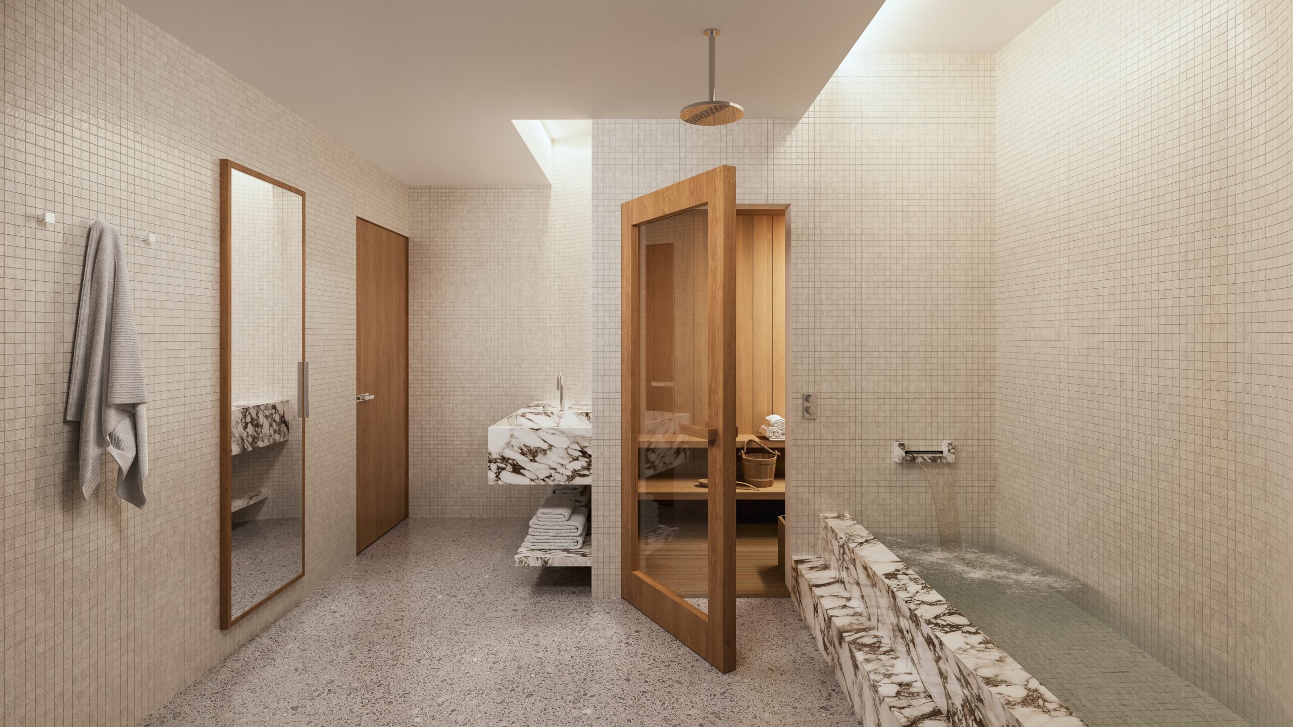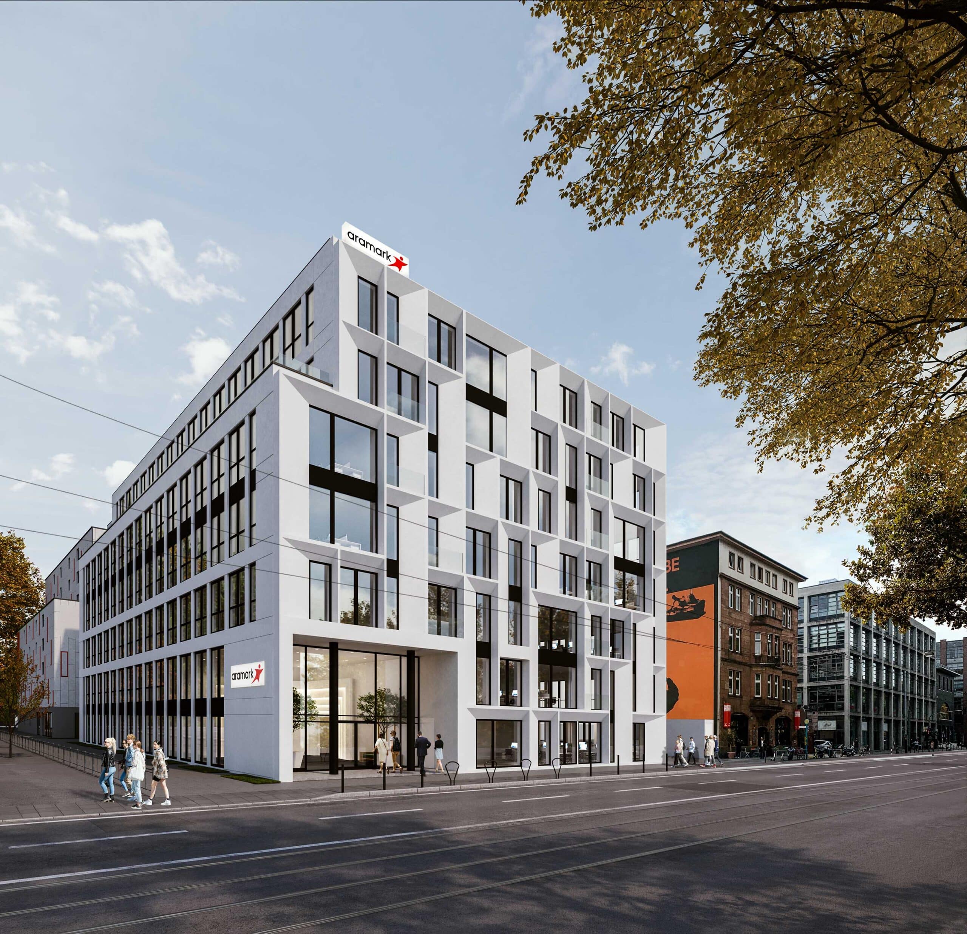Location: Copenhagen, Denmark
Challenge: To attain hyper-realism in our 3D visualization for the hotel rooms
Project aim: 9 Ultrarealistic 3D renders of a hotel in Copenhagen
Our story:
Right from the beginning our design team had a vision to blend comfortable coziness with elegant high-quality materials to achieve photo realism in this project.
Each room was designed by architects to create a unique experience for each guest. The hotel had different room sizes ranging from 68 to 93 square meters. The 68-square-meter rooms were perfect for people who wanted functionality, with a kitchen that had sleek appliances for whipping up home-cooked meals.
Moving on to the 73-square-meter rooms, the designers wanted to enhance the sense of openness while still providing a cozy atmosphere. The natural light from the large windows complemented the perfectly chosen furnishings. The kitchen was a focal point in each room, perfect for foodies missing home-cooked meals.
Finally, the most luxurious rooms were the spacious 93-square-meter space. They are perfect for long-term guests who needed a cozy place to stay. These rooms had both stylish and practical kitchen, complemented by a comfy dining area.
Throughout the entire design process, the emphasis was on infusing casual elegance into every corner. The plush beds, adorned with the softest linens, would tempt you into relaxation. The warm and ambient lighting combined with carefully chosen art pieces created such a comfortable atmosphere that you wouldn’t want to leave.
As the digital designs came to life, the team and the cliet were satisfied at how well the aesthetics and functionality blended together in the renderings. Their commitment to casual sophistication shone through the hotel’s style, ensuring every guest felt welcomed and embraced by the hotel’s charm.
Now we can only wish the hotel owners to create this space in real life and invite their guests to this hotel in beautiful Copenhagen.













