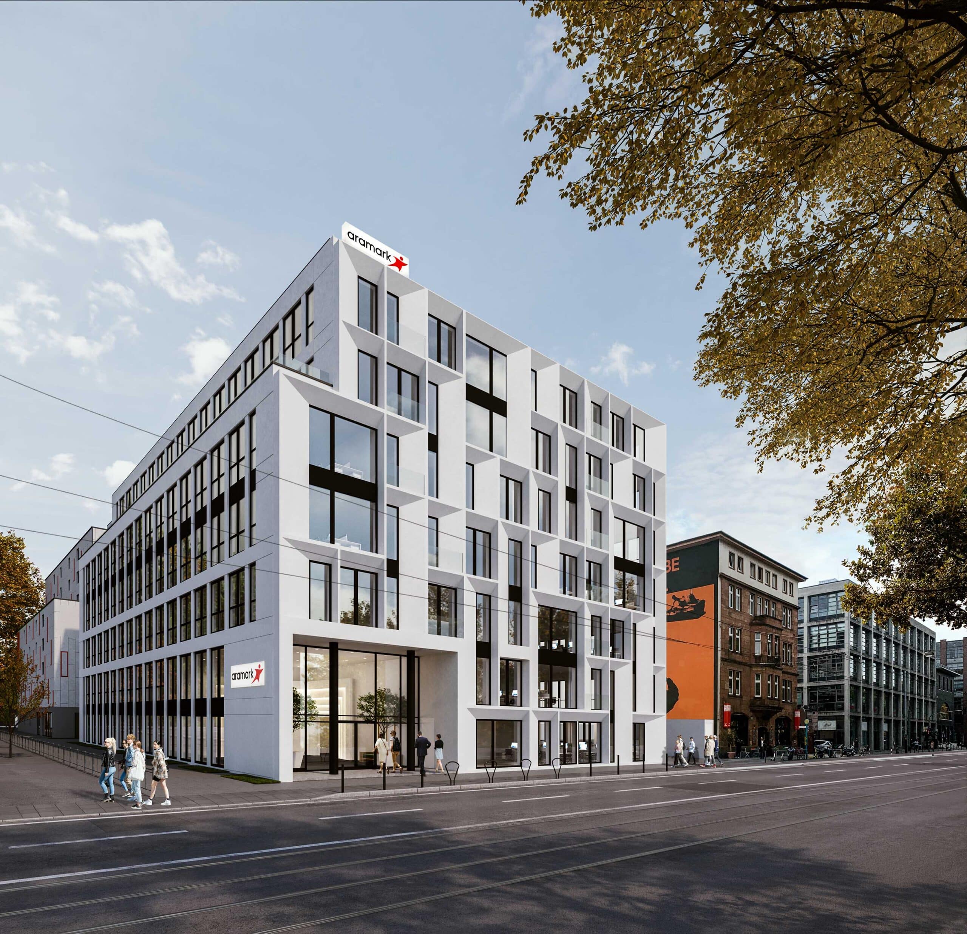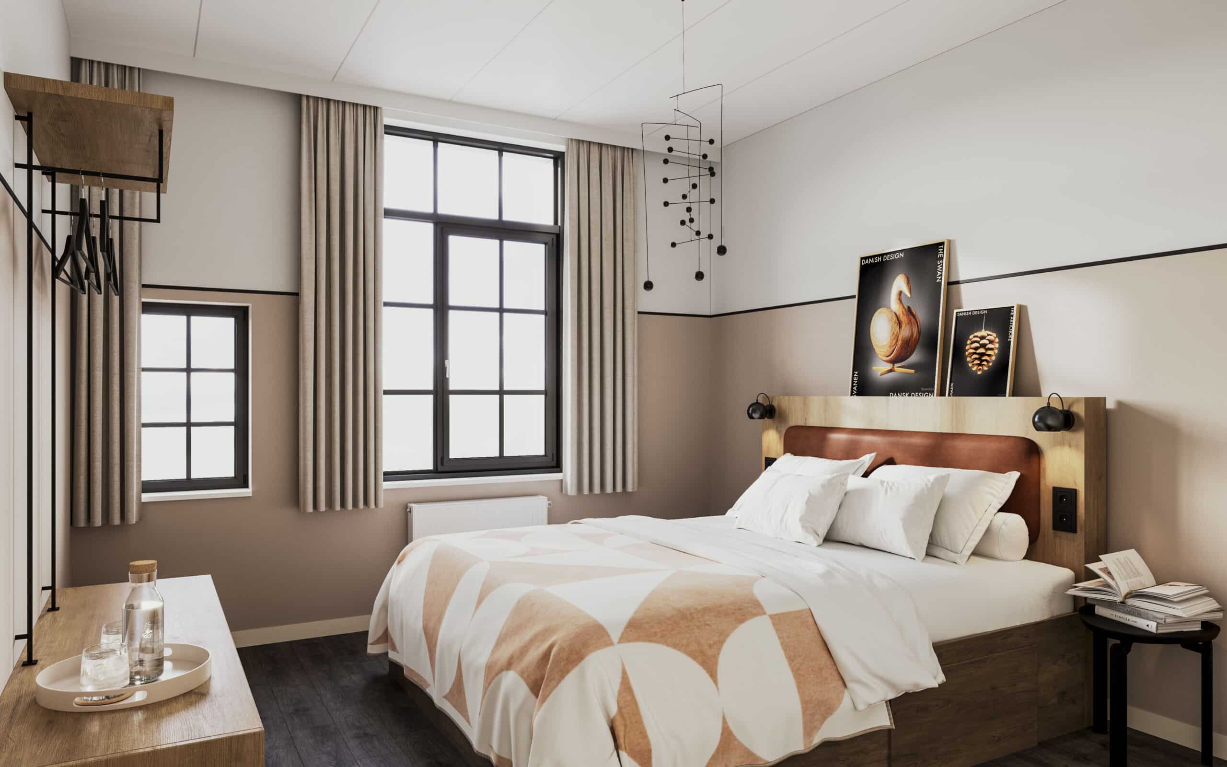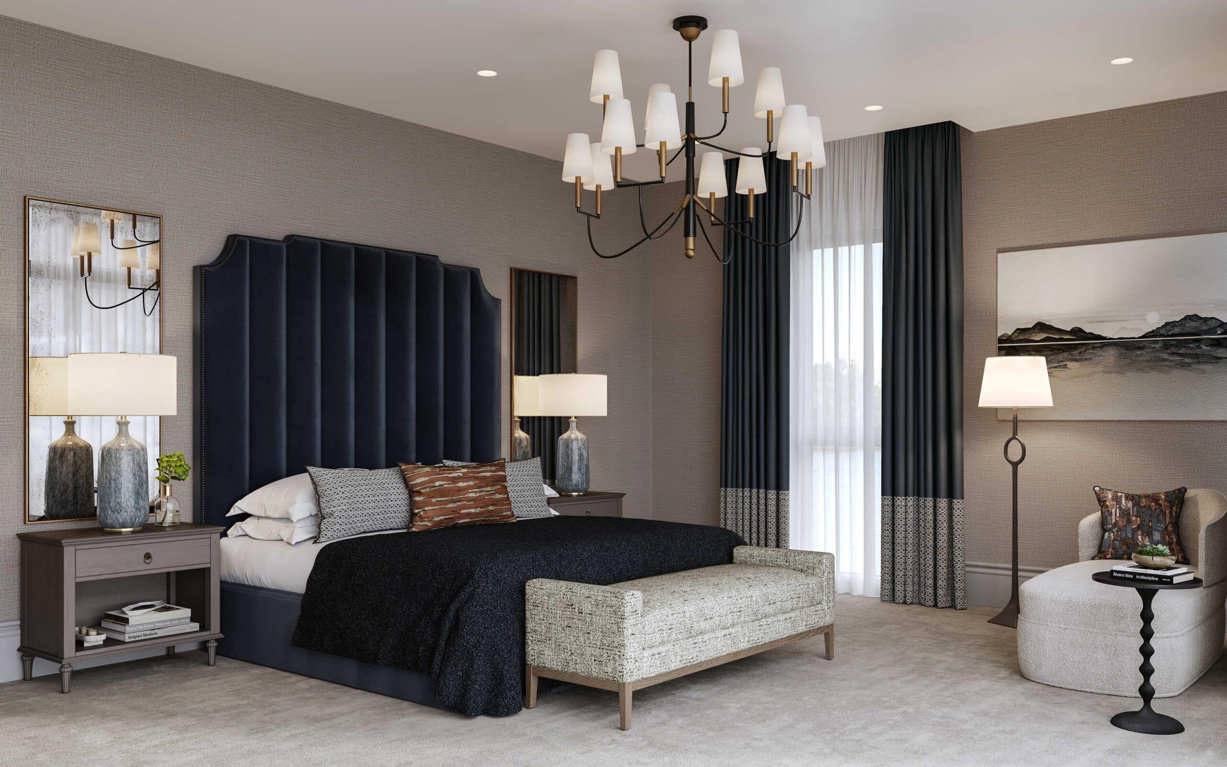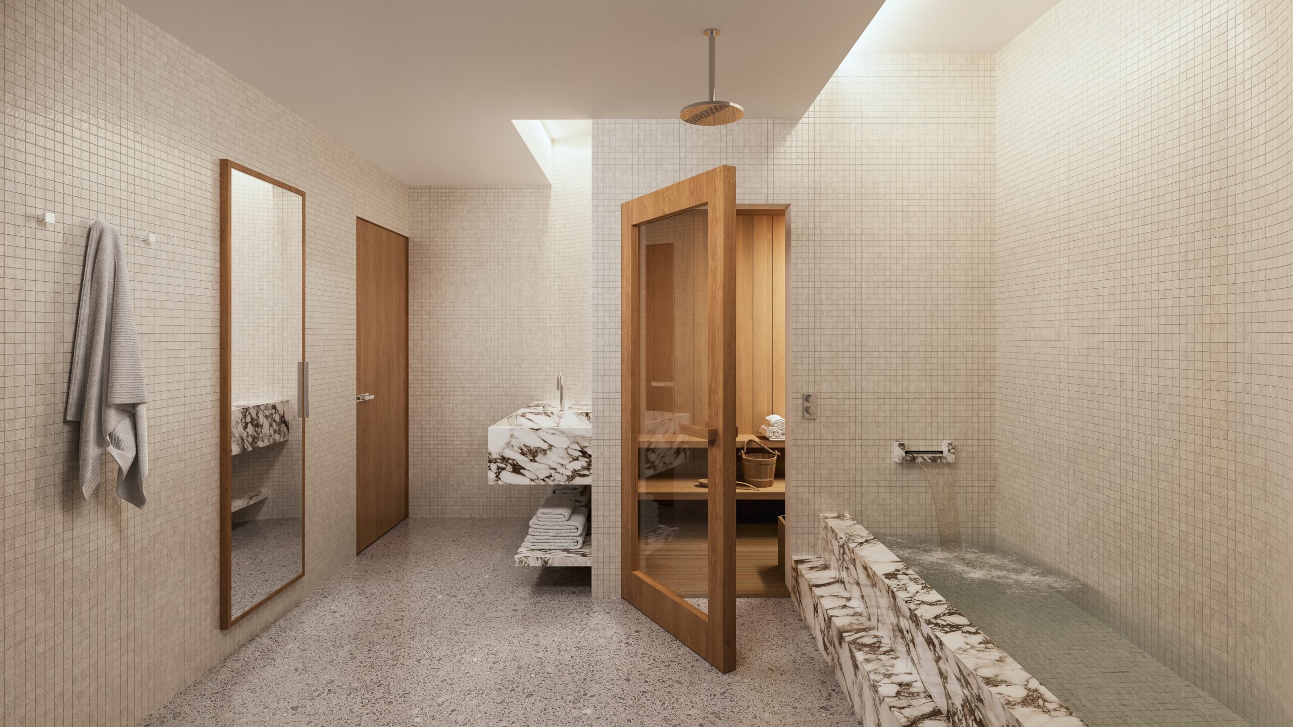Location: Frankfurt, Germany
Challenge: Creating interior and exterior 3D visualisations of a business center in Frankfurt with a modern facade
Project aim: Photorealistic exterior 3D render of a business center in an existing surroundings and a modern interior 3D render
Our story:
In response to the client’s request for the development of 3D visualizations for a business center in Frankfurt, our team embarked on an intensive project initiation phase. This phase involved thorough discussions with the client to understand their vision and requirements, as well as setting clear project objectives and timelines.
Design Concept Development:
With a comprehensive understanding of the client’s preferences and the architectural details of the business center, our design team formulated a concept that emphasized the building’s modern white facade with protruding details. This design concept was intended to provide a seamless blend of the architectural vision with the surrounding environment. Even though the white facade is quite unique in the area, it blends in just perfectly as a part of modernistic neighbourhood vibe.
Exterior Visualization:
The project’s next phase involved the creation of 3D exterior visualizations. These visualizations showcased the building’s modern white facade and intricate details within the context of its real surroundings in Frankfurt. The aim was to provide a realistic and accurate representation of how the building would appear in the actual location, considering lighting conditions, surrounding structures, and landscape elements.
Interior Design Integration:
Simultaneously, the project team delved into the interior design aspect. Drawing inspiration from the white facade concept, the interior design incorporated white walls throughout the business center. The interior design embraced minimalism, ensuring clean and uncluttered spaces. Key elements included a cozy seating area to foster a welcoming atmosphere, strategically placed plants to introduce a touch of nature, and a marble floor to exude elegance.
3D Visualization Integration:
With the exterior and interior designs in place, the next critical step was the integration of the 3D visualizations. This process involved meticulous attention to detail, ensuring that the interior and exterior visuals seamlessly complemented one another, providing a coherent representation of the entire business center.
Client Review and Feedback:
Upon the completion of the 3D visualizations, we presented the final deliverables to the client for review and feedback. Open communication with the client throughout the project allowed us to make any necessary adjustments and refinements to meet their specific needs.
Project Completion:
After receiving and incorporating the client’s feedback, the project was finalized. The 3D visualizations of the modern business center in Frankfurt were delivered to the client, meeting the project’s goals and objectives. These visualizations were invaluable tools for marketing and promotional purposes, offering a compelling and realistic preview of the business center’s future appearance.






