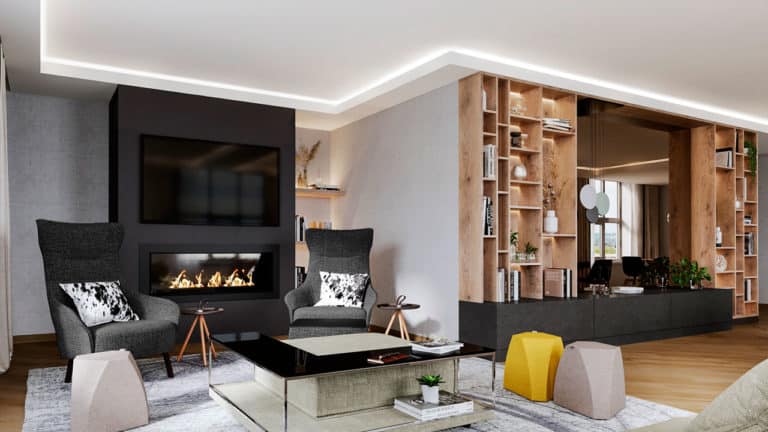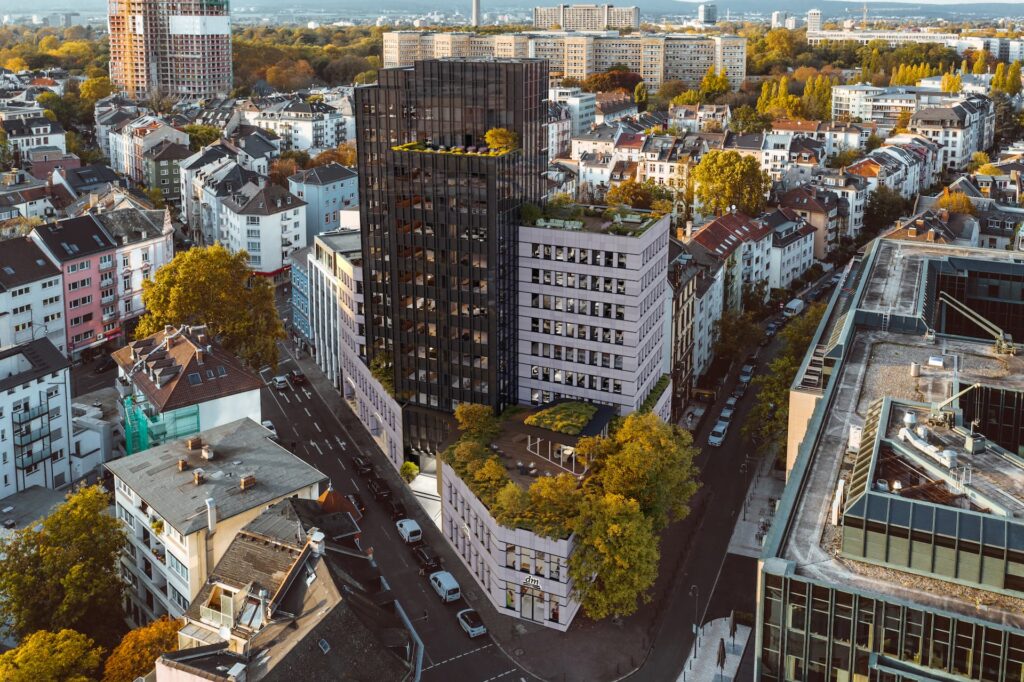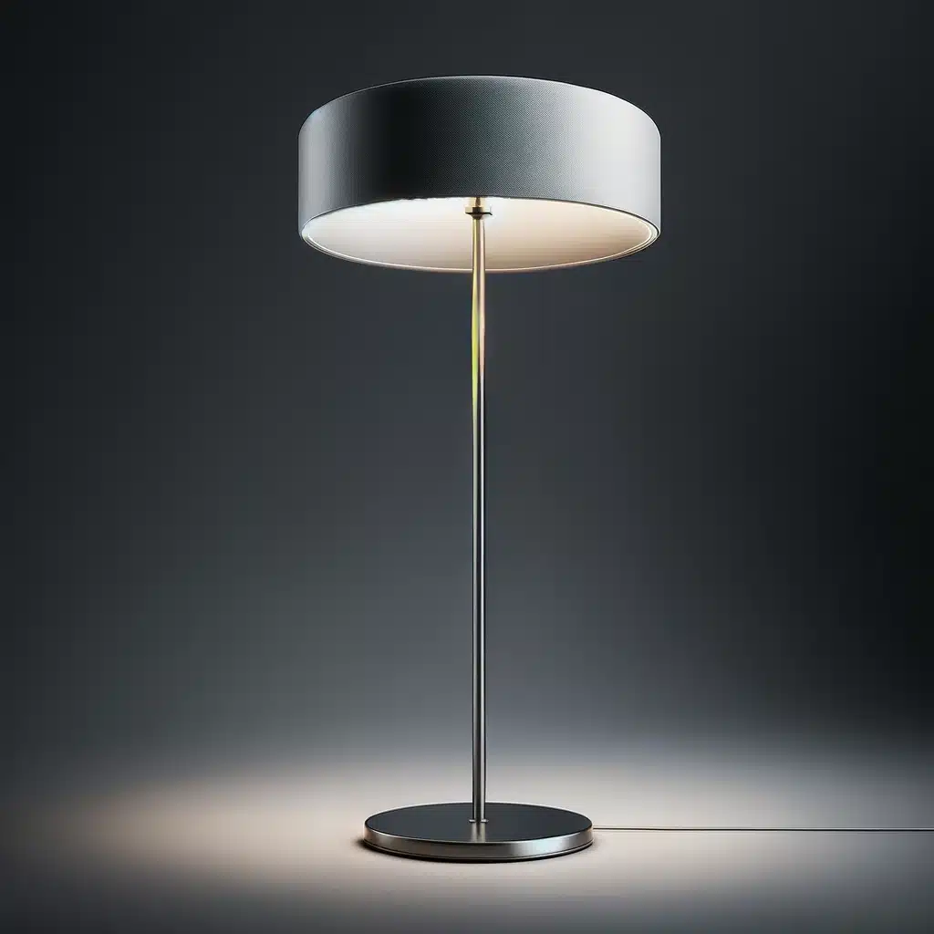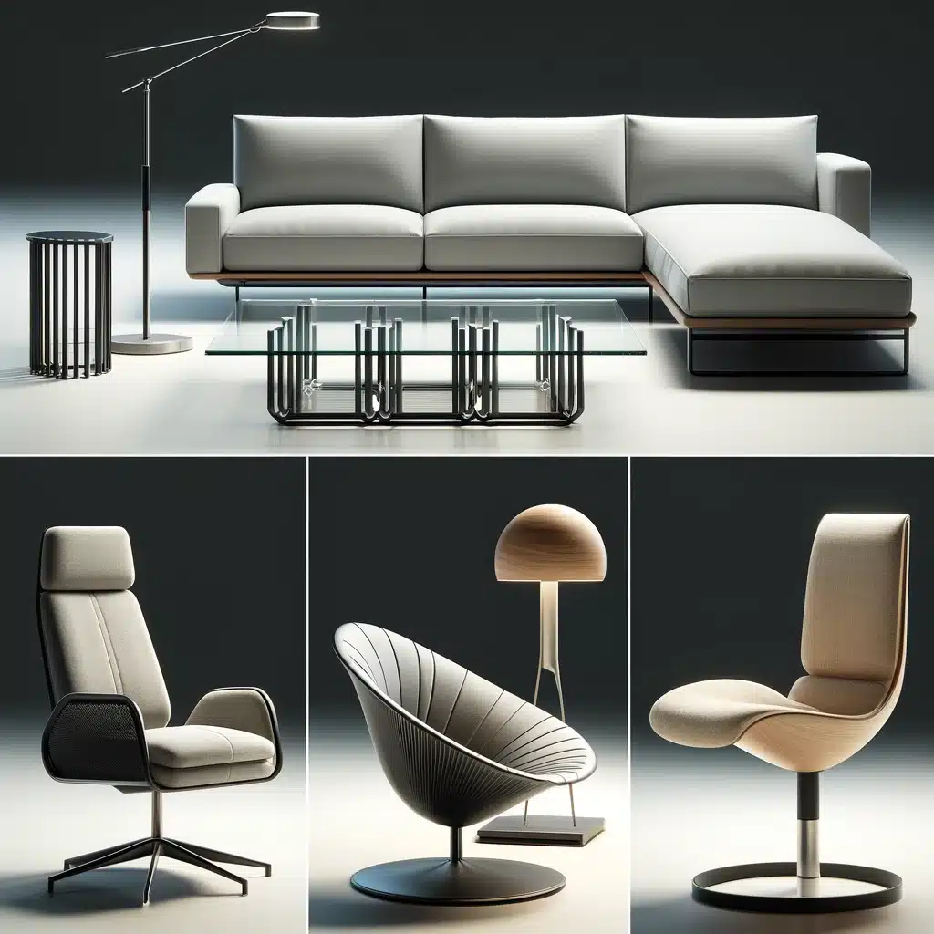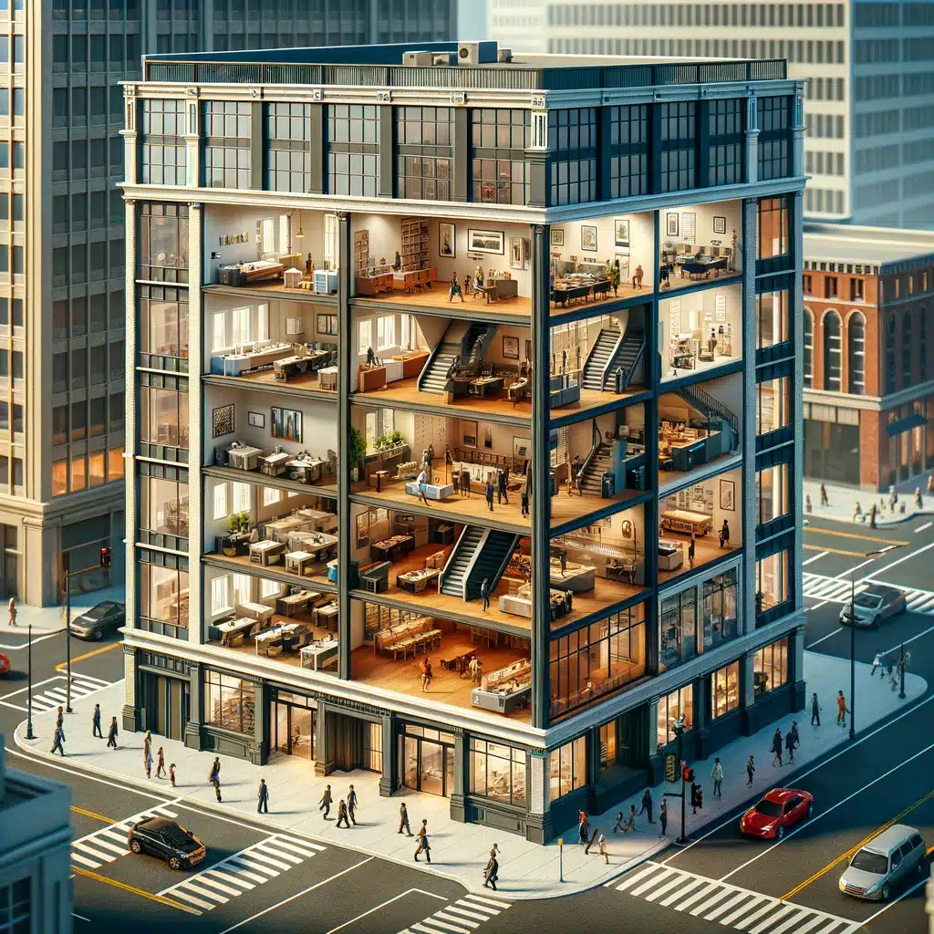3D interior rendering is used to create a positive impression to applied quality materials on the object, the visualization that conveys the realistic colors, attractive texture, reflectivity, accuracy, transparency, and scattering light and gives its viewer and customers a sensation tangible surface. It is very important to convey the good light in interior design and prove helpful to choose a good visual component for the room that looks adorable in the day time, having different weather conditions, in the night, evening with having artificial colors of lighting.
This shows the qualitative 3D visualization and that is used commercially as the essence of design the solutions to its customers and work for architecture work and ad the design value in it and enhance the work. Volume visualization is attached at the time of communication between the customer and performance that linked with the project and allowed to understand each other and ad more discussion to a new level completely. It proves useful to reduce the time of the decision-making process while handling the uneducated customers.
Autodesk is licensed by AutoCAD and has provided a coupon for the starters. It understands the needs of the designers who want to learn interior visualization and provide different visualization software for rendering that they can able to convert into the talented and knowledgeable artist of visual retendering. You can use tutorials as per your need and the access is free for this and you will find 3Ds Max, AutoCAD, and many other Autodesk software to learn and produce your work and you can find these all things in this Autodesk university site online and get valuable skills and skillsets.

In the new era of modern technology Now 3D interior rendering is an ultra-realistic representation of any future real estate, product or any other project where software creates magic then there should be a need for good feedback and fast communication that is a major thing to key success.
The online 3D image structure shows the features of the architecture structure to introduce different designs to customers. One can make a better quality of interpretation by generating a better image of visual structures and fundamentals.
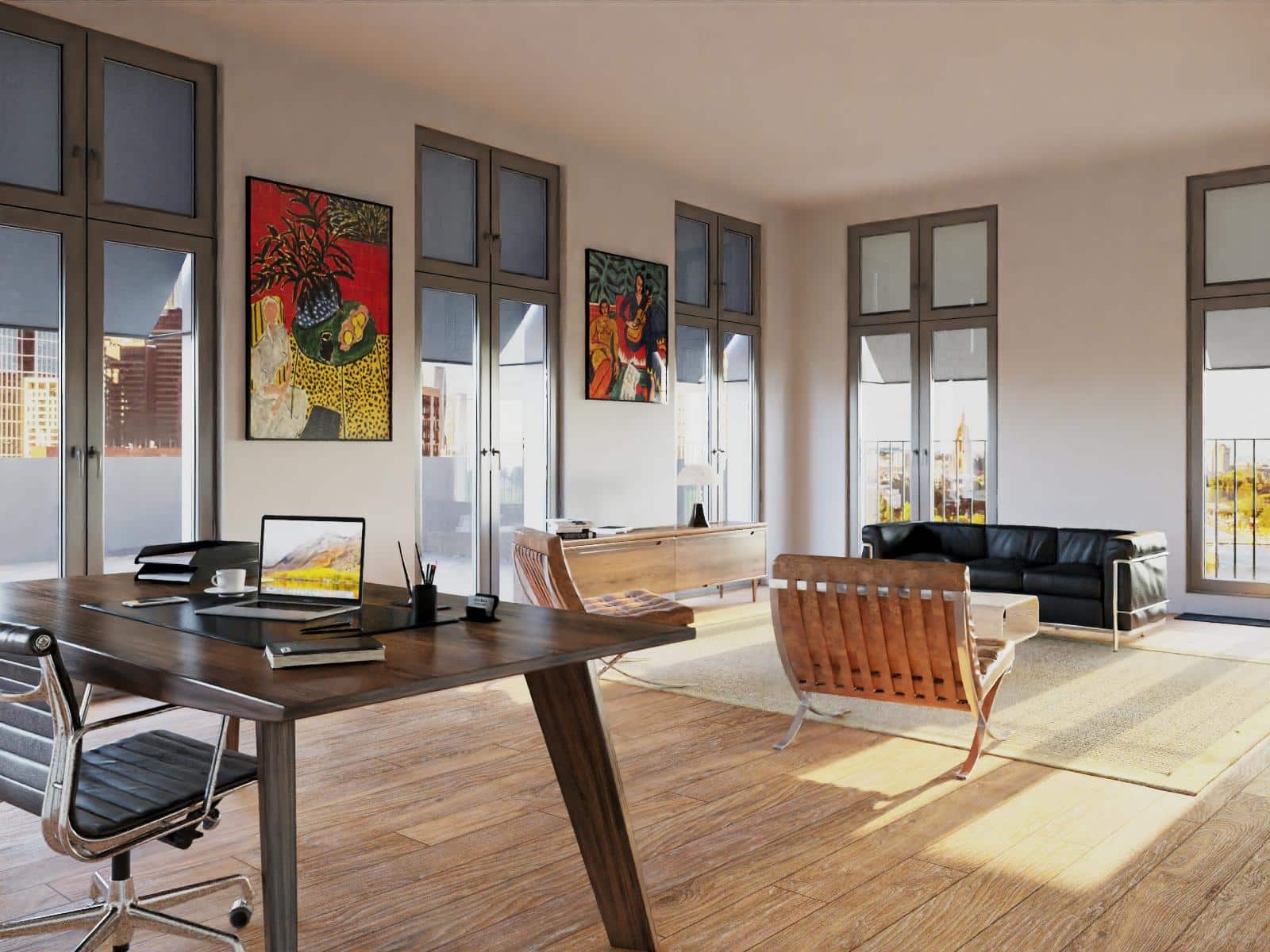
This is just 10 to 12 years ago that there were most of the real estate projects of restaurants, hotels, halls, public projects and different building projects that did not have any good representation of their buildings and don’t have any creative idea to manage and décor their projects of hotels and buildings, etc. they just have drawings to represent the look. With the help of drawing it was very tough to understand the idea and it was tricky to know that what a project want to represent and how it will look in the future and it was very difficult to deliver the idea of drawings to those people who don’t have any idea about the drawings and they did not even work on drawings.
For example, if you buy an apartment or a building which is not ready yet and in the process to build and you have no idea about its future look and future representation in reality.
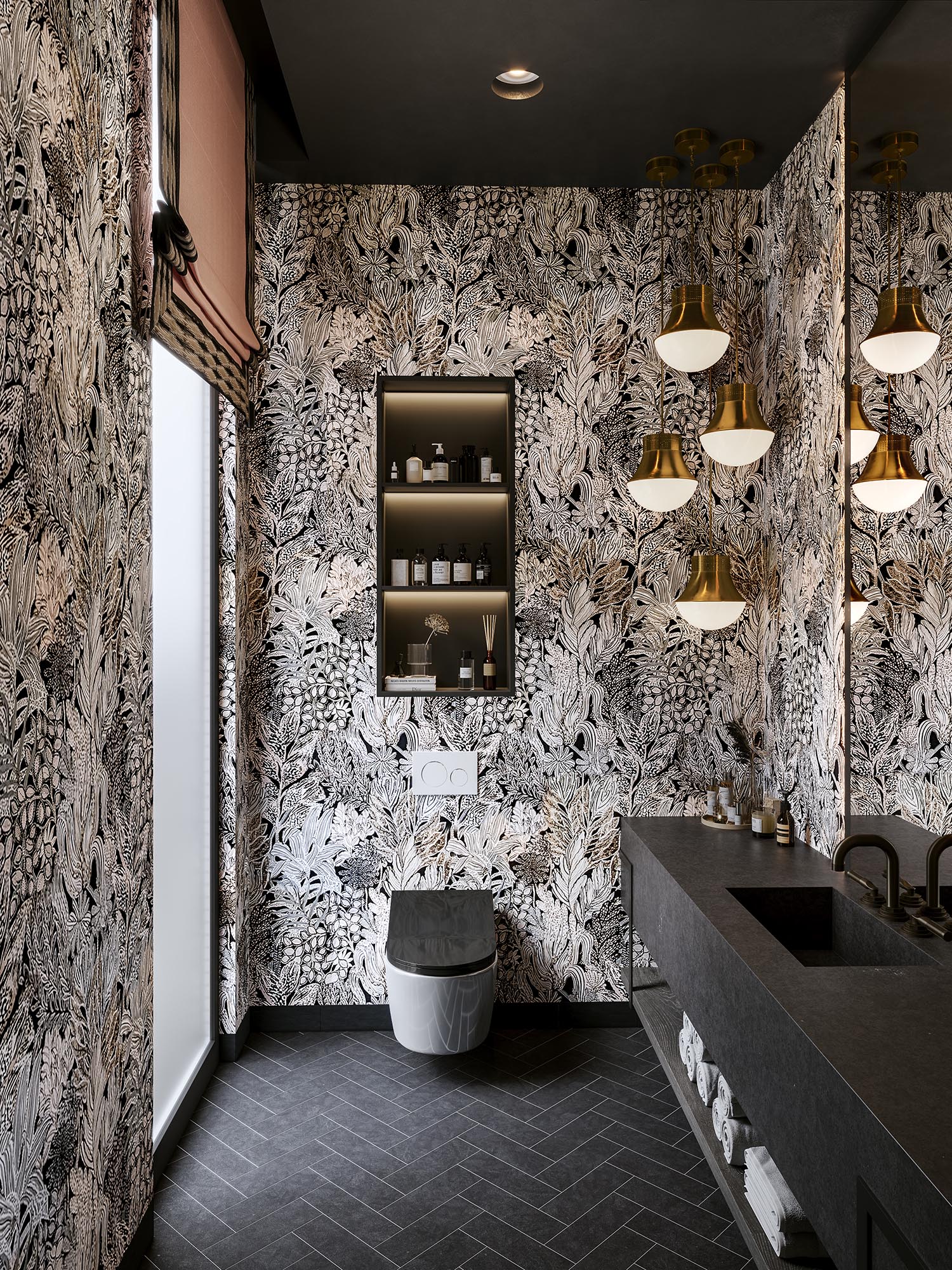
So the 3D concept came into being and now 3D visualizations and interior rendering are used for the purpose to develop projects of any kind like hotels, buildings for business, or luxurious hoses for an elite class. Even the apartment sales without 3D rendering not accepted.
All real estate websites are beautifully designed with the help of 3D visualization of interior and exterior. In today’s modern era project managers make all their renovation projects with the help of 3D visualization and that proves useful and helpful to evaluate the project of the future and help to make all the changes before the start that save lots of the time during the time of project implementation.
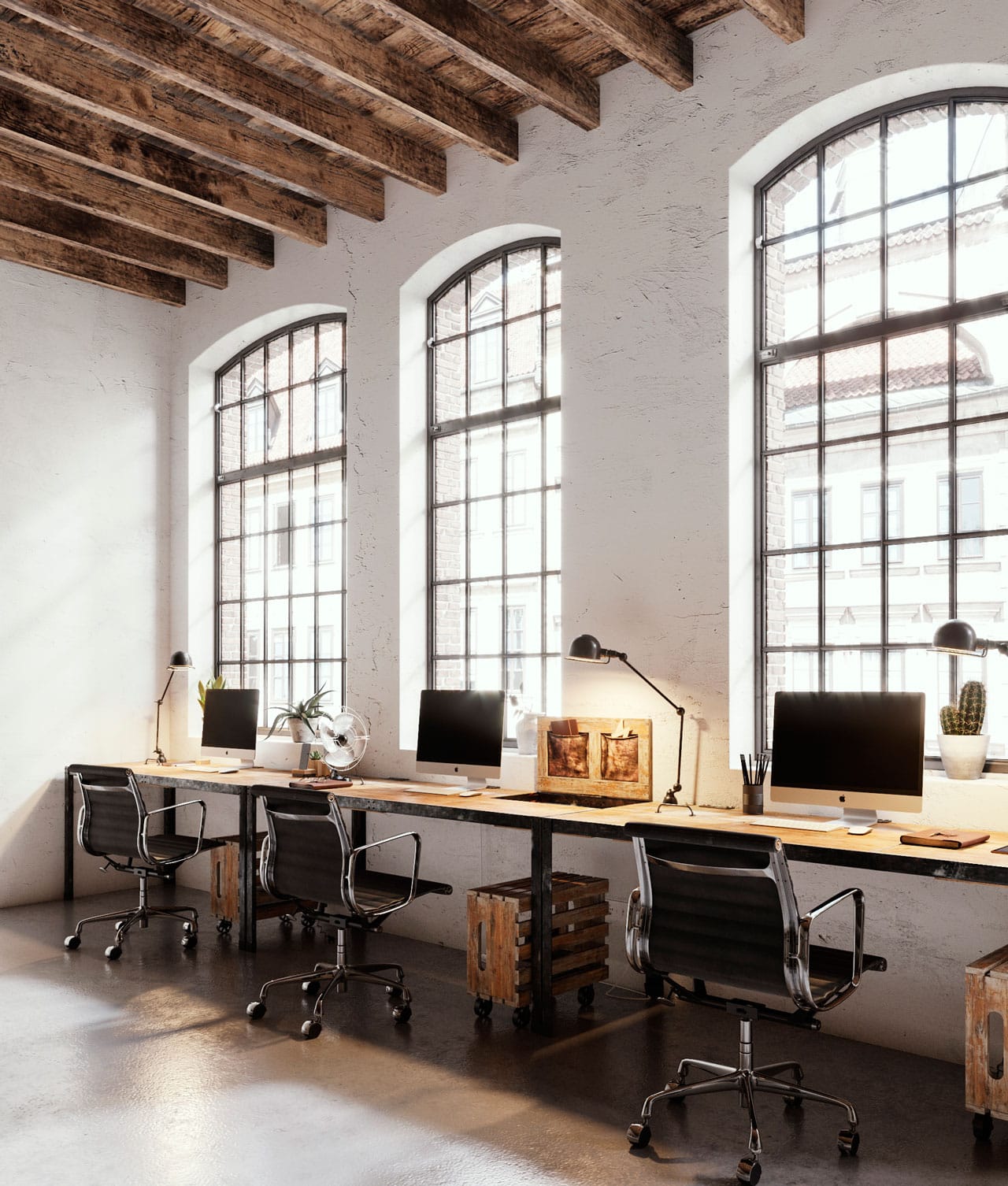
3D interior rendering is used for ultra-realistic presentation and representation in the real state for the future and helpful for any product and any project. 3D rendering designers can build the photorealistic renders to tell the major differences of the reality and CGI (Computer Generated Image), and this is possible only because of modern and advance technology and they also have modern software for this that are 3D max, Vray, Corona, Rhino, etc. during the process of technical solutions the medium level or intermediate visualization is required and that is used by the visual designers, intermediate level of visuals are used just to show the outline of the project.
The volumetric visualization is obtained at the time of making three-dimensional objects and by using capabilities to program the design. Intermediate visualization is not used for high-quality demonstration and just give the idea to customers about the shape of the project.
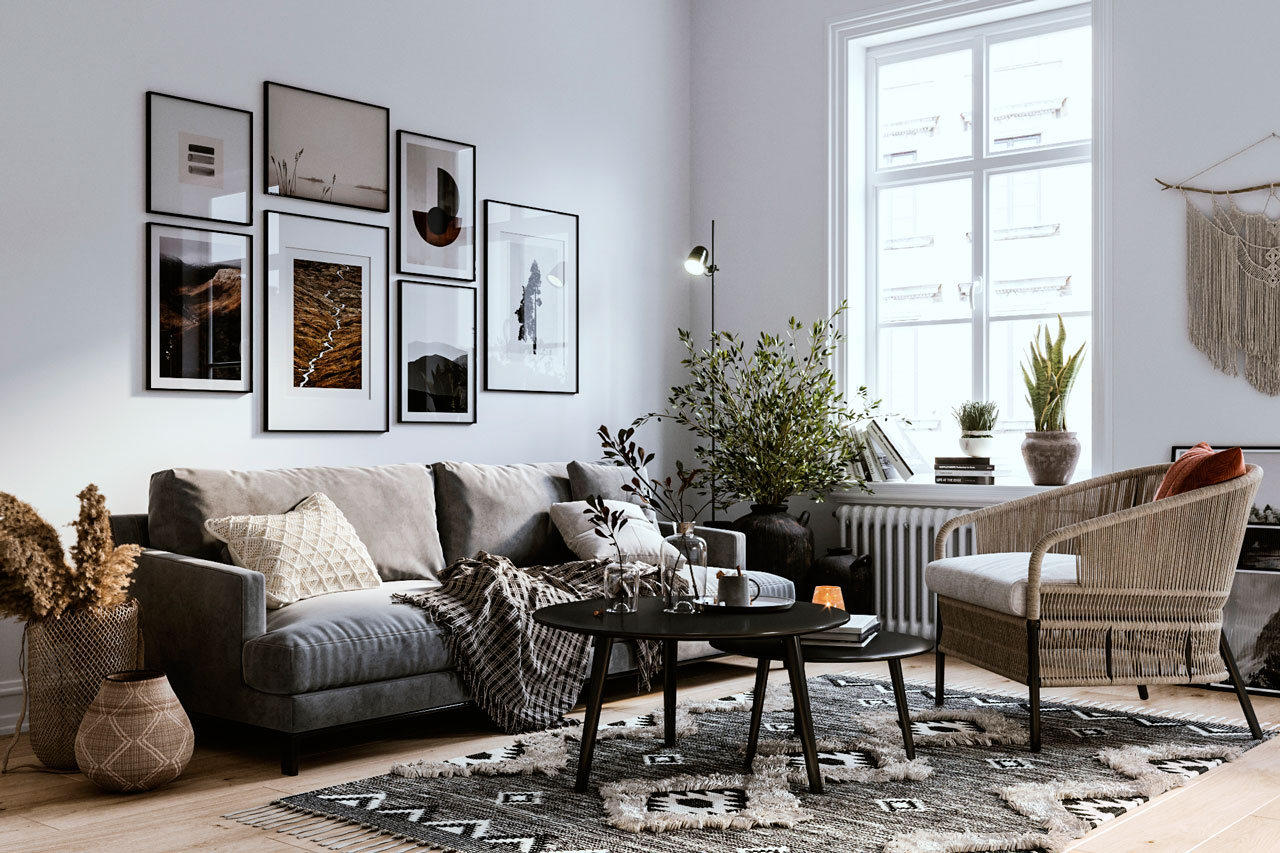
In today’s modern era V-ray is becoming the leading rendering software of 3D interior rendering and because of its versatility, it starts using in small firms and widen studios around the globe. Industries that are now using 3D v-ray rendering software that includes architecture, interior designing, animation, fashion, apparel, and design in production.
There is a need for professional visualization at the final design stage and this type of visualization differs from the more elaboration objects. Accurate lighting, and attractive ambiance. The image that was received at the end of the interior rendering called a product itself which is used to demonstrate to the customers that show more detail to the customer and more expressive and show that artistic view enhances its value.
Please visit our 3D interior portfolio: 3D interior visualizations.


