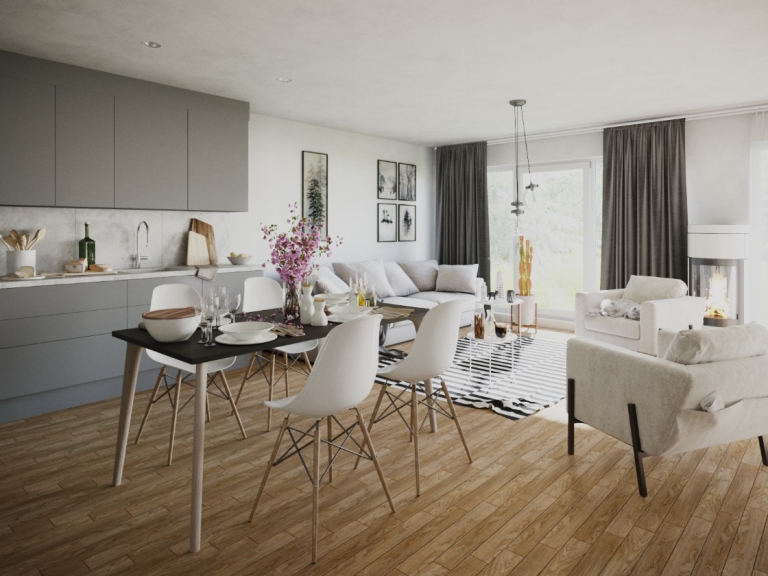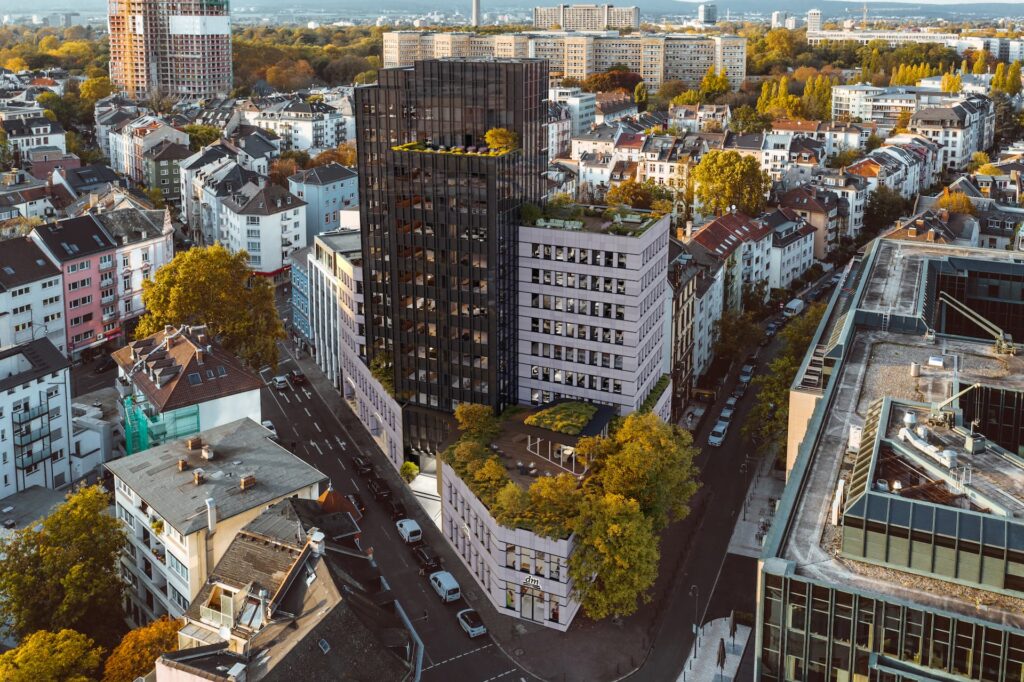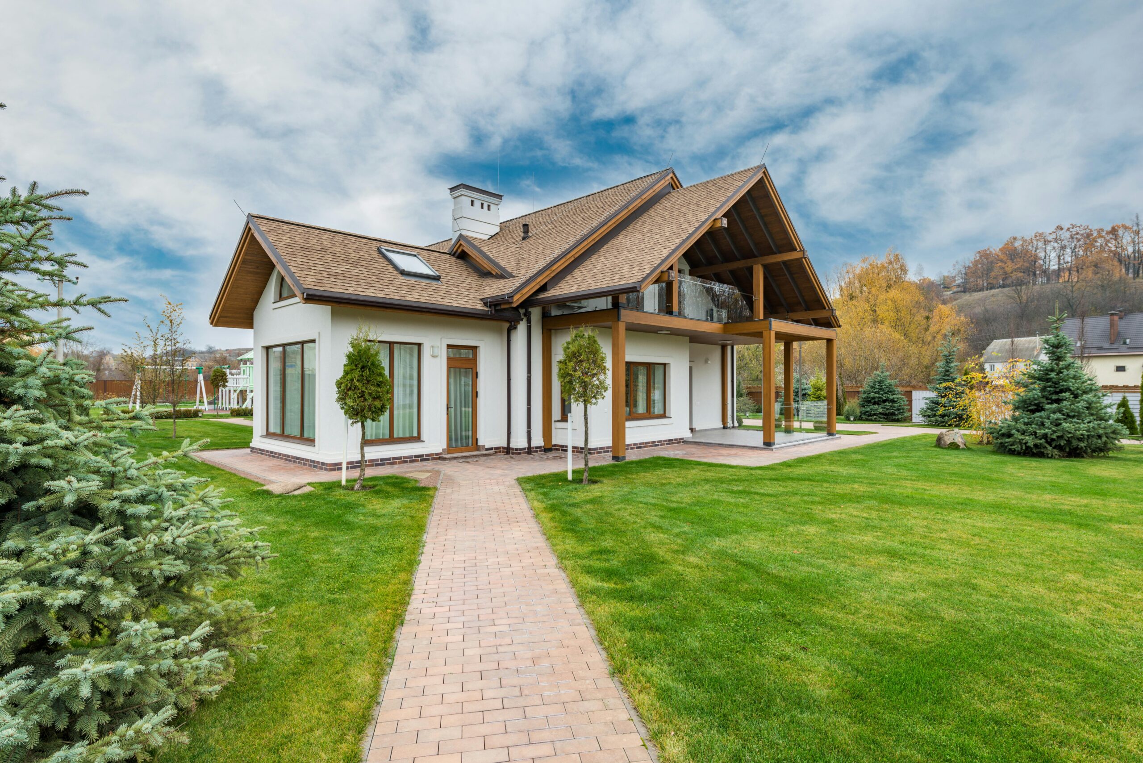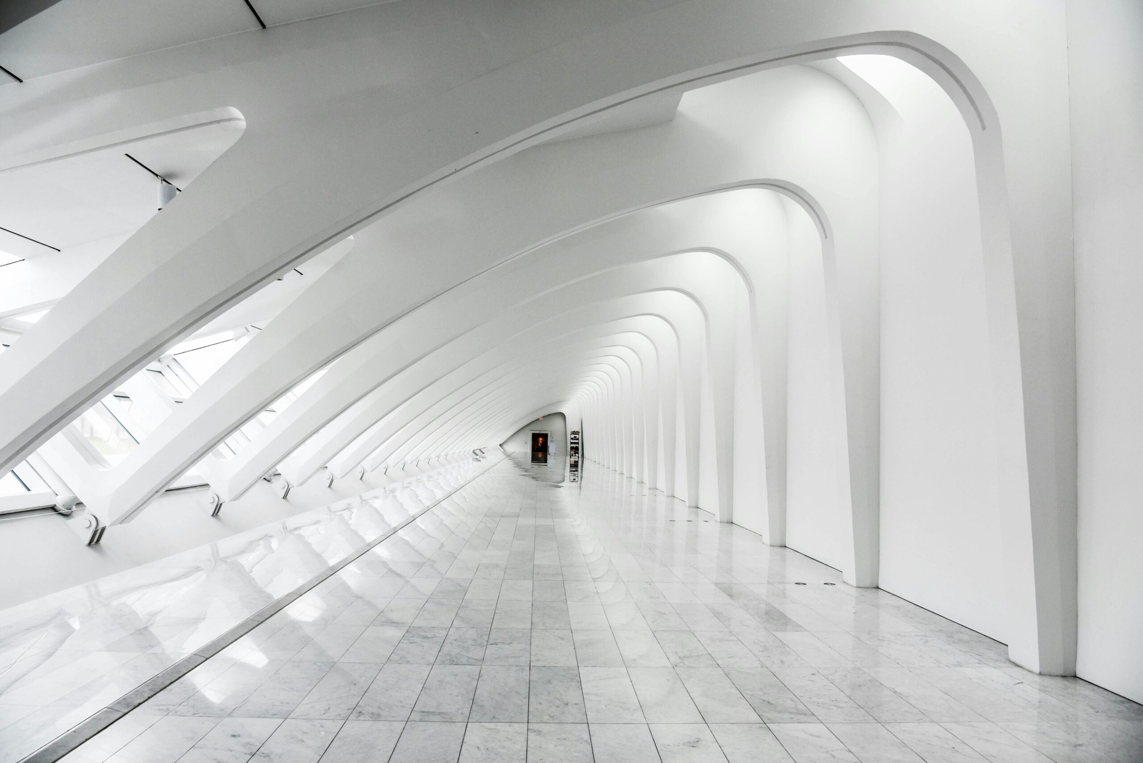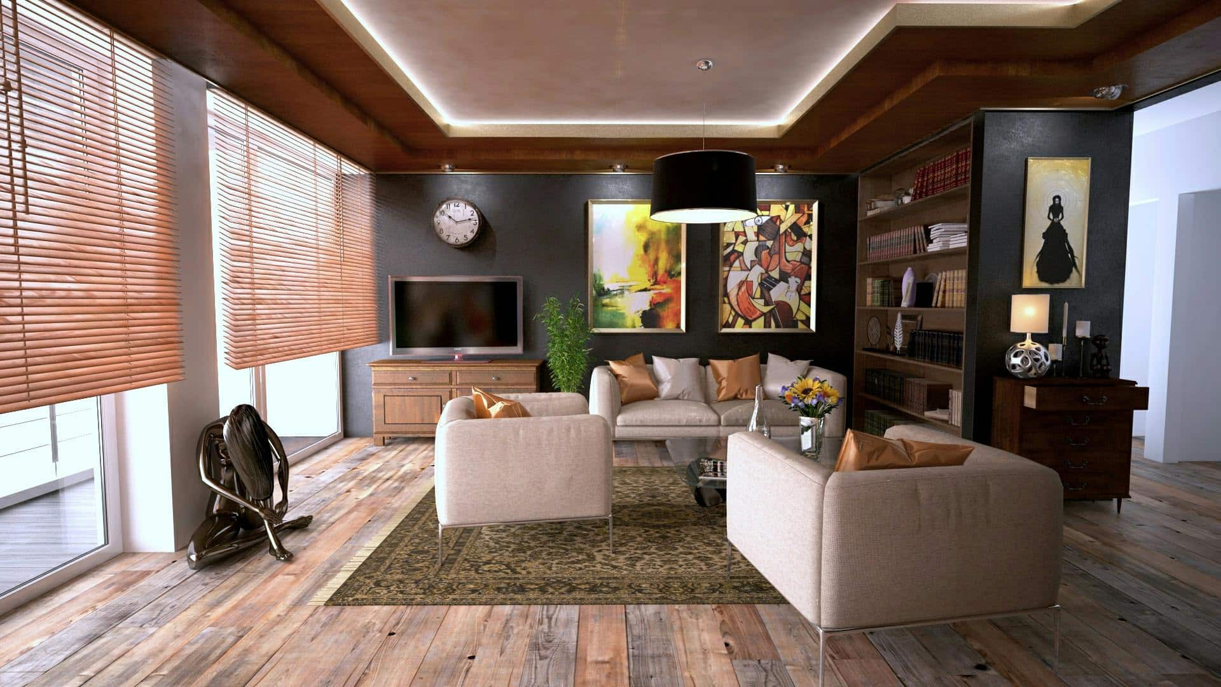3D real estate visualization is a way of making a 3D view of the house by which you can make on house by the 360-degree view. This virtual tour increases the demand for commercial area promoting the work of real state agencies. Architectural designers play a major role in 3D real estate visualization; they work for promoting the new designs improving the marketing. After the development of 3D real estate visualization, the clients can view the house with different perspectives in photos videos and 360-degree panoramas. You can also go for rotating the design from different angles and can view the house in different views. The industries height growing tremendously and working on the bigger project of 3D visualization. This trend came in practice from the past few years. Before that, 2D visualization was in practice, which was not that, much effective. 3D real state visualization includes 3D walkthrough animation, 3D virtual reality, 3D Panorama, and other 3D natural sceneries. It is very easy for all the designers to view the project from different perspectives using multiple computer software.
3D visualization is an ultra realistic representation, which highly helps in real estate projects improving the marketing rate. All of the renovation projects allow the designers to evaluate the project correctly by the acceptance of the needs of clients. The architectural can also go for making small renovation and changes before implementing it. Real estate websites are not limited to interior 3D visualization but they also offer incredible exterior 3D visualization. Clients love the projects presented by these designers.
Real state 3D visualization is highly helpful to increase the demand for commercial areas, hotels, and restaurants. The computer software that these architectural designers use is a computer-generated image (CGI). The designers also use the software’s like 3D max, Corona, Rhino, and other photo-realistic platforms.
How does these visualization projects implemented in real state?
These 3D visualizations do not go in a single run but proper planning and processes are required to make the designs finalized. The designers make sure that day take the emotions, thoughts, and feelings of clients under consideration. Following are the main steps that are followed by 3D visualization designers:
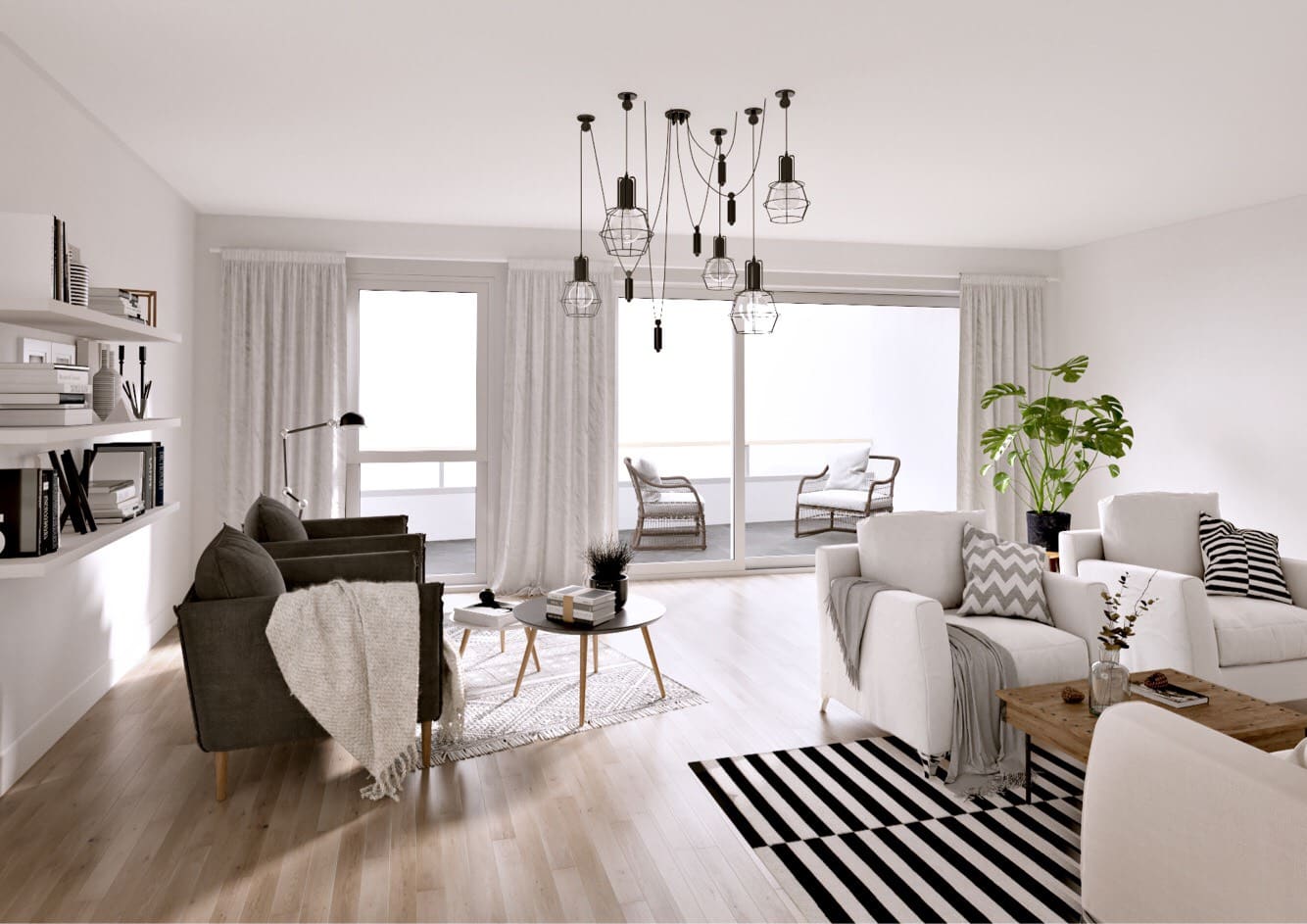
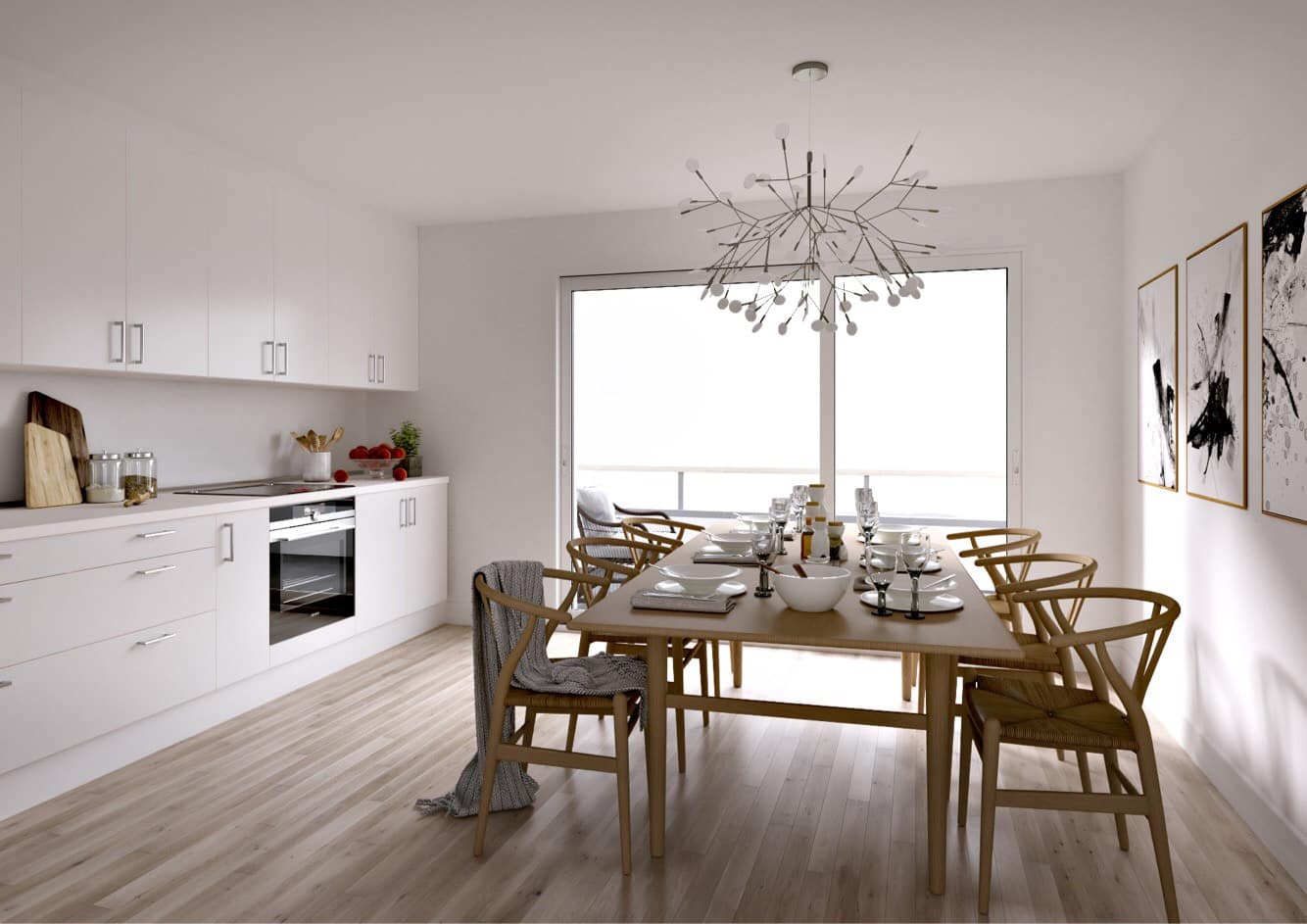
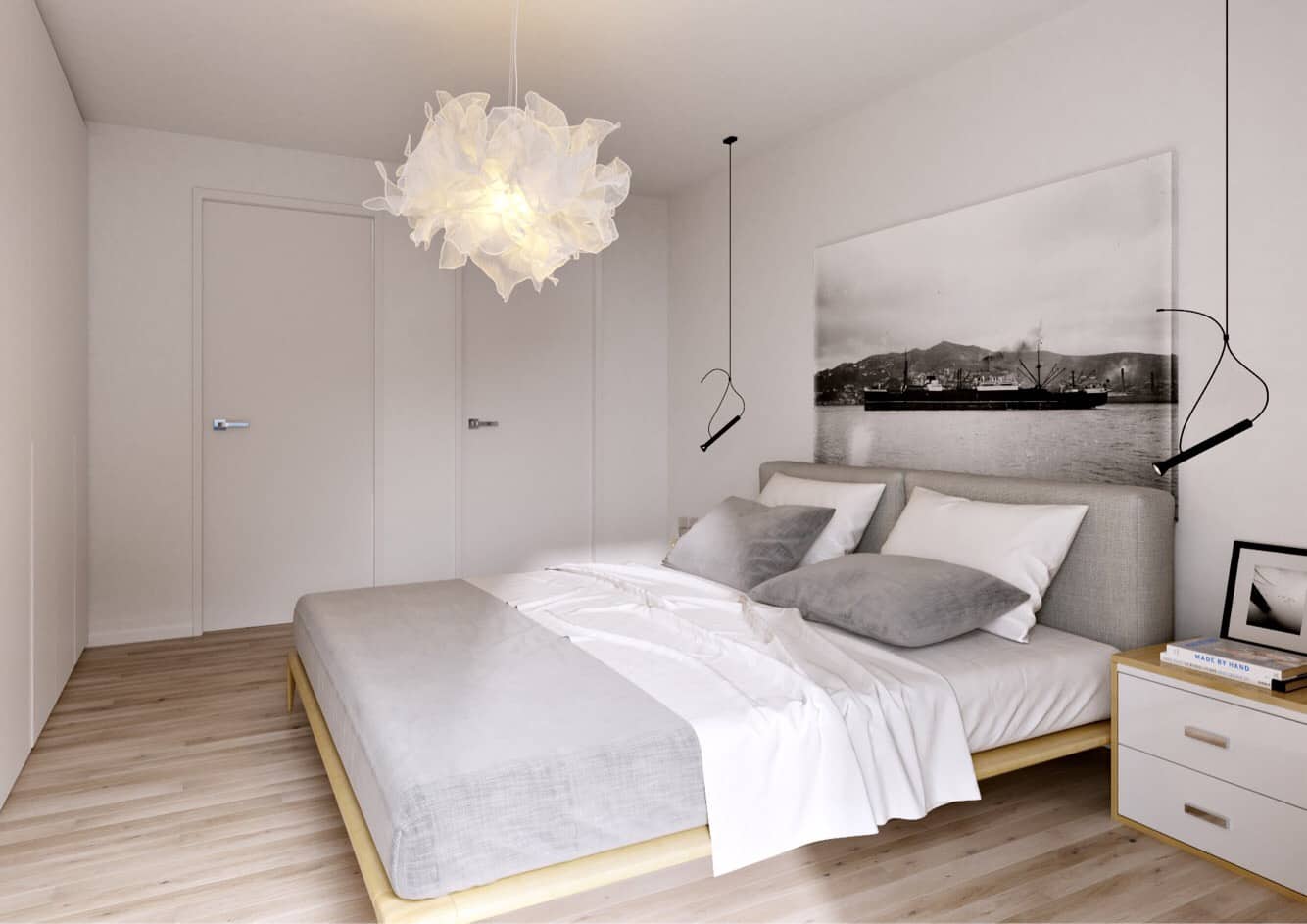
- Drawing:
- Colors and materials:
- Angles:
- Mood of the design:
- Surroundings:
- Real-life look:





