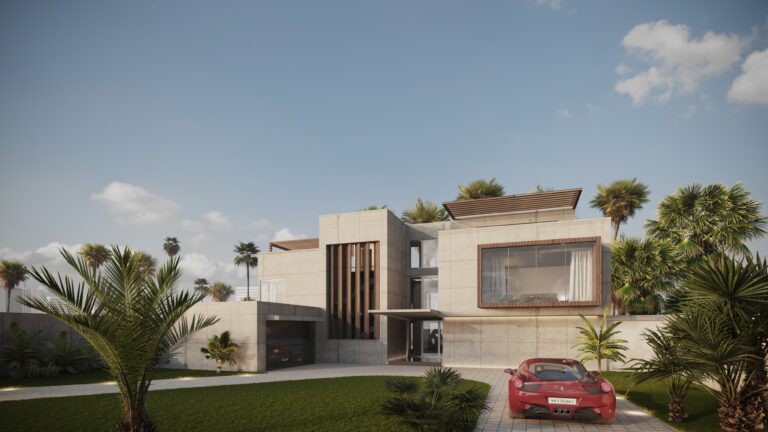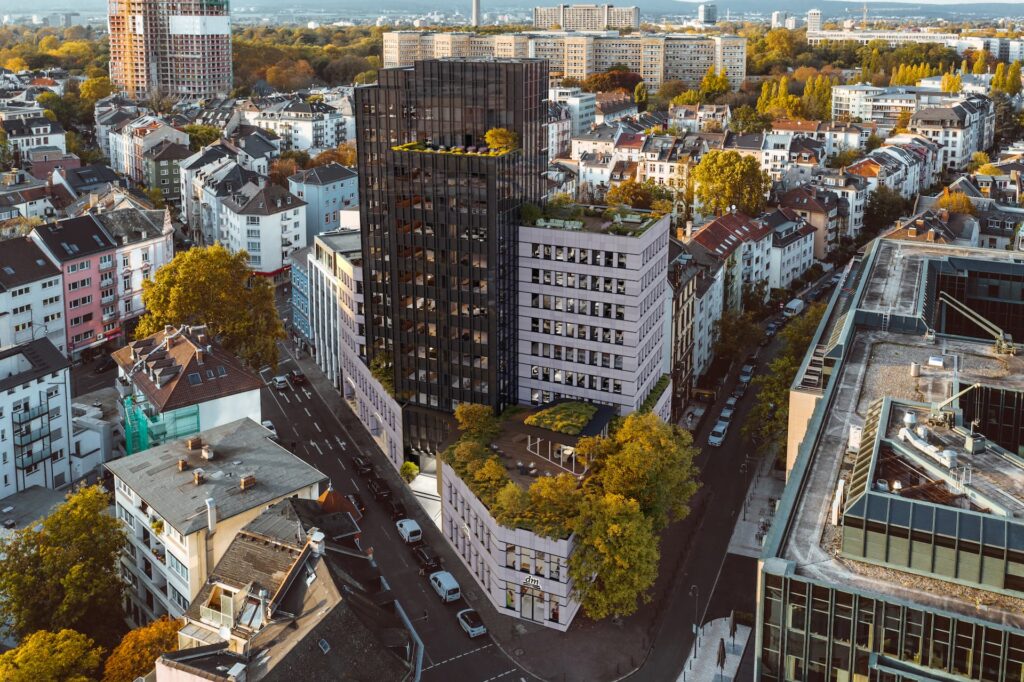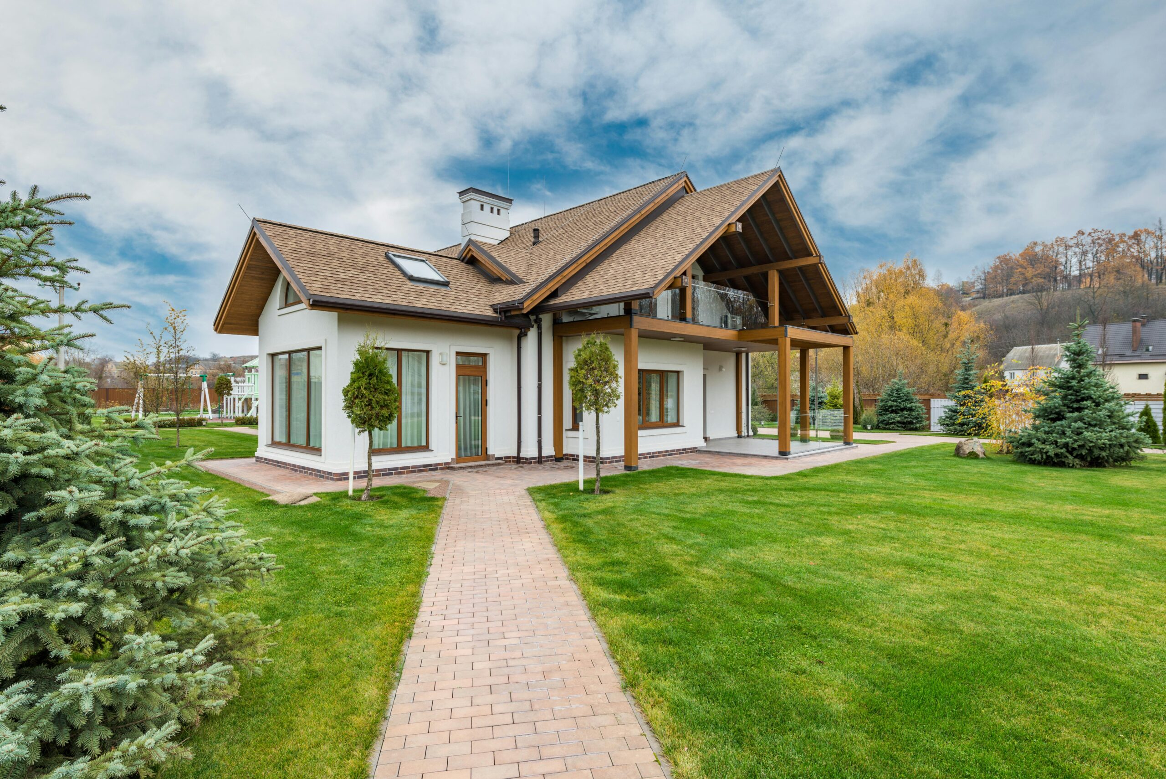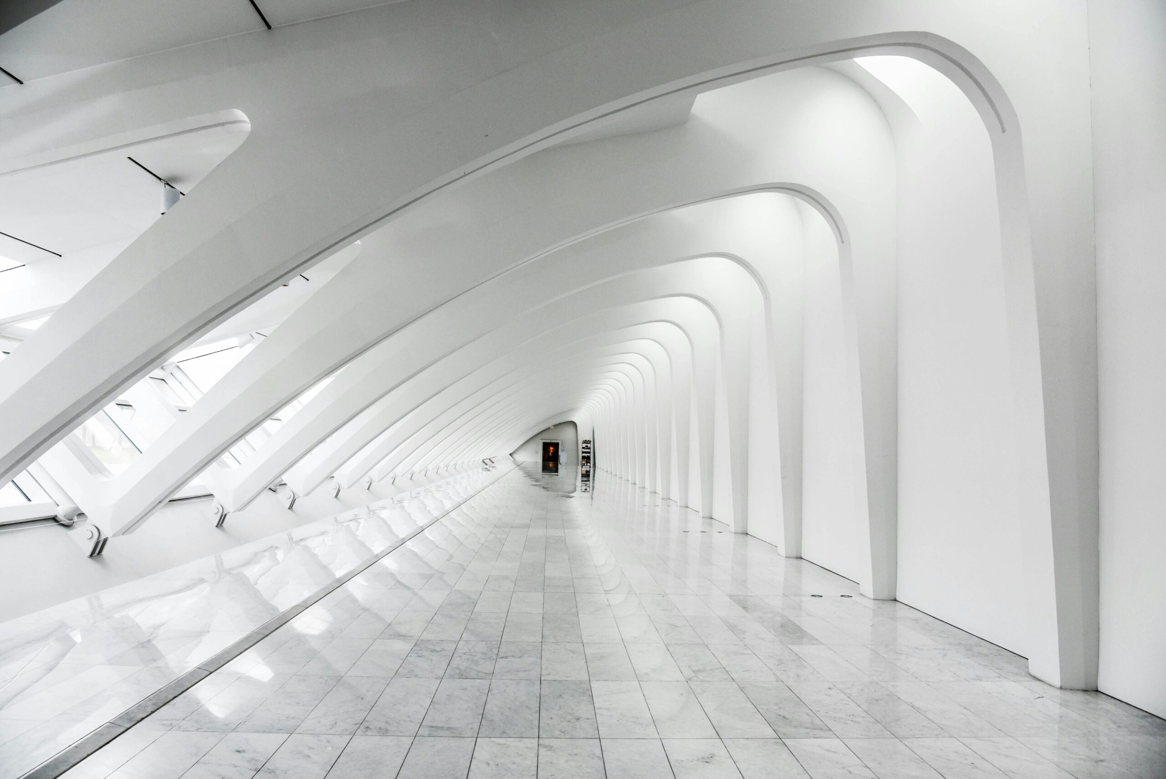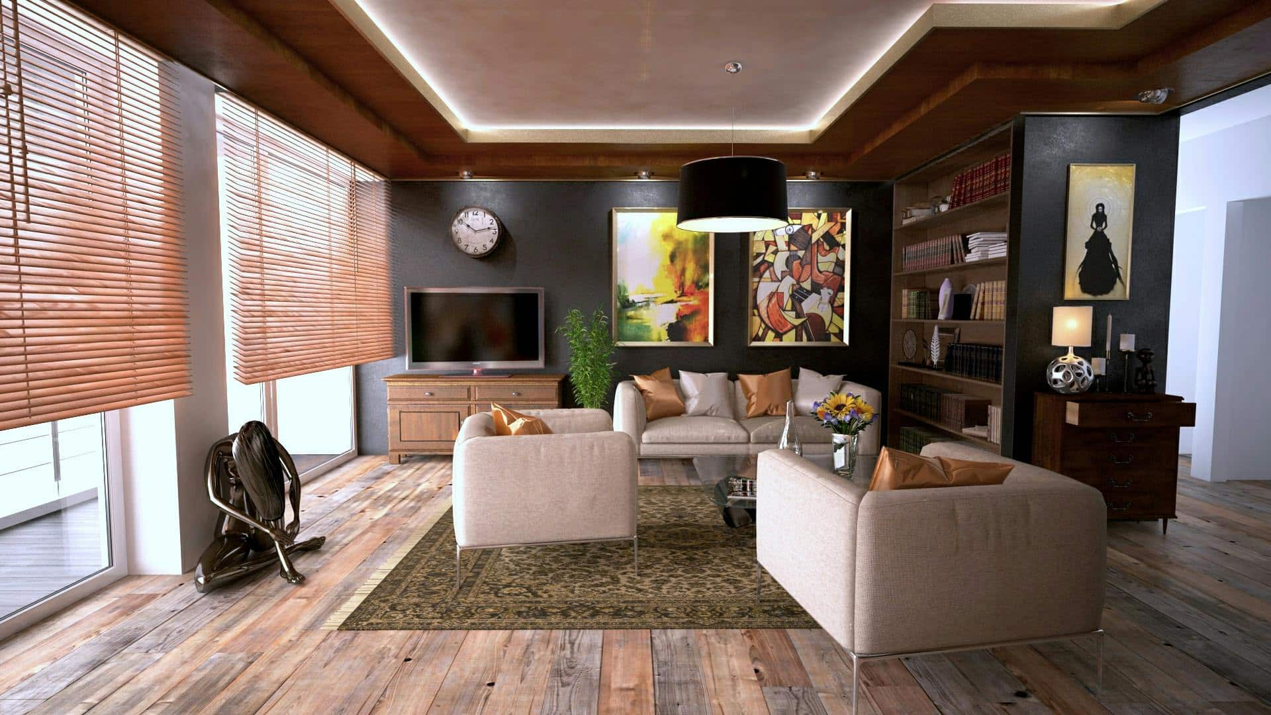Photorealistic architecture visualisation is a special type of photography made, especially for projects that are still developing. This visualisation can impress the people, clients, and customers interested in this with the concept’s visual impact and present detailed information about the project. This sort of architecture visualisation has the capability and quality to increase and emphasizes the architectural brand itself. In simple words, Photorealistic architecture visualisation speaks to its audience, customers, and clients with the help of high-quality texture and images. When the project is complete and builds properly, the existing renders can be used as a marketing asset for a future project. Different 3D rendering companies provide all types of shapes, images, and sizes and can generate and create photorealistic images for projects according to the requirements. This photorealistic architecture visualization can be split into a couple of different elements, factors, or categories that include commercial exterior visualisation, 3D interior visualisation, and residential interior rendering to depend on the types of different designs.
The main difference between these is that they all lie and come under other types of technical requirements, workflow, and price. In this visualisation there are some points and factors that you have to know about each one of the three types of Photorealistic architecture visualisation and that are given below:
Commercial exterior visualisation
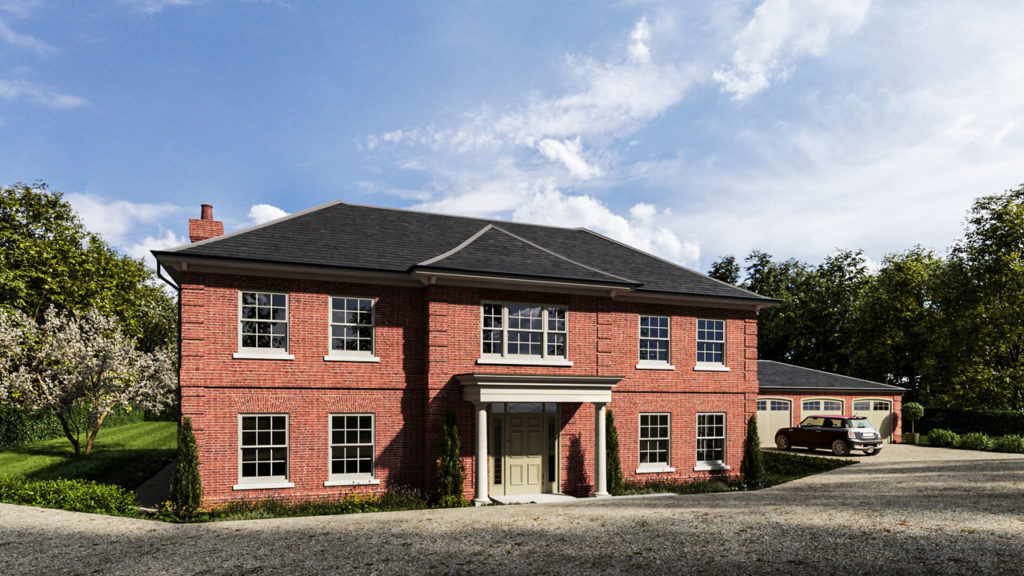
When there is a need to present a commercial exterior visualisation project, it is a very significant part for you to show and display to your client how harmoniously and synchronizing the concept will blend into the landscape. For this type, there is a 3D exterior visualisation that allows you to fit the object into the photorealistic environment and add some elements as well, such as cars or trees, to make everything magnificent that looks even more real.
Further reading: Learn everything about real estate 3D visualisation
Another critical point you need to consider when working on an exterior commercial 3D visualization project is lighting. The rendering relating to the realistic visualization gives a fantastic job of demonstrating all of the lighting scenarios in use that allow you to show your client how the building would look by day and night time illumination. When Exterior 3D visualisation is completed, you can also change any of the factors as you want and as per your requirement and as you want, including both of the environment and landscape, as well as you can even add or remove people and things from the images.
Residential 3D interior rendering
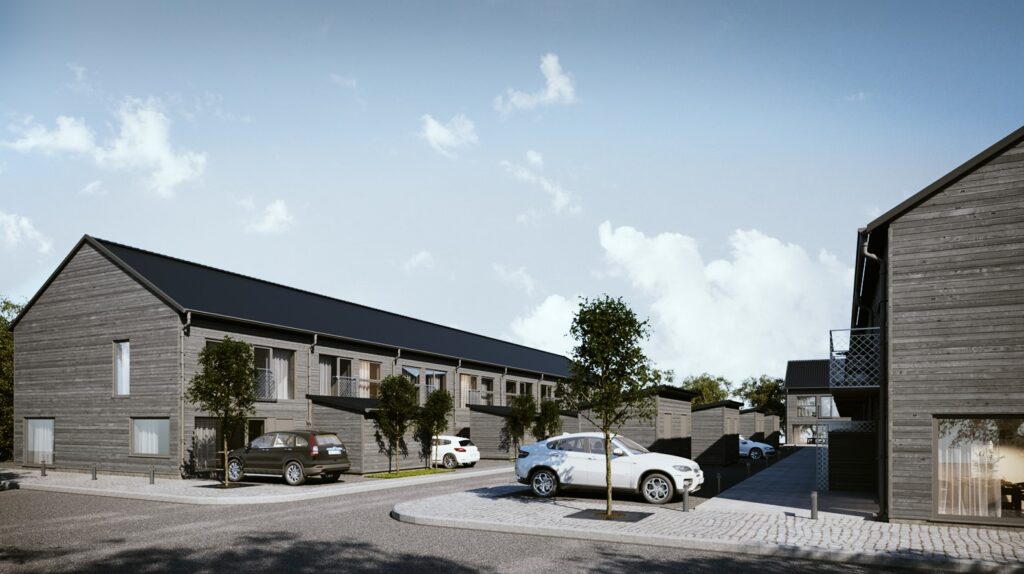
Residential interior rendering proves helpful to allow you the purpose to present a particular living space design for your clients or audience. For this purpose, CGI technology is used that makes it possible to give the overall positive impact on the concept of visualization. As well as every single element in this including layout, schemes of color, and scenarios of the lighting.
Further reading: Learn everything about interior rendering
When this visualisation is completed and done right, the Photorealistic architecture visualisation allows an architect to see the room in any way they want. And on the top priority, this visualization provides you an opportunity to represent different types of designs with variations to your client and customers to build goodwill.
Commercial 3D interior visualisation
When it has come to the Commercial 3D interior visualization, it performs a fantastic job with the help of 3D artistic illustration sorts of projects, including cinemas, offices, different restaurants, gyms, and shopping malls. Architecture designers can use commercial 3D interior visualisation to show the magnificent and appealing look of the concept and demonstrate the space’s different functional zones in great detail. It is important to note that interior commercial rendering should never be done through different specialized simultaneously.
3D Animation and CGI visualisation in hospitality
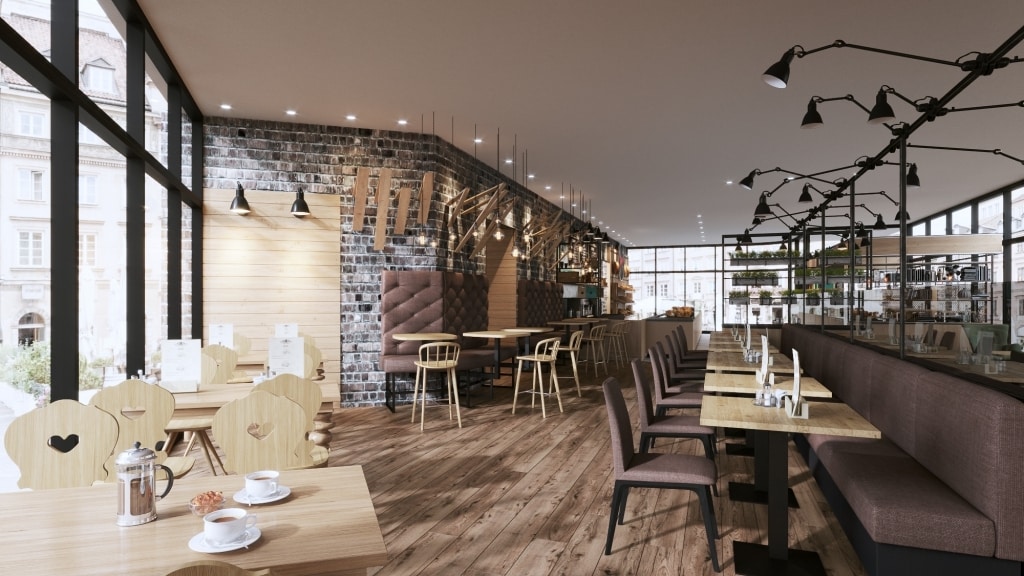
This term also comes under Photorealistic architecture visualisation. When it comes to the hospitality business industry, then the experience of visualization is significant. The experience in this that guests can be affected by different factors includes interior and exterior designs. In the hospitality industry, the term architecture visualizations give a holistic view, and a good design of a hotel needs to have that woe factor, aesthetic, technology, functionality, and sustainability.
The main reason the hospitalization visualization incorporates 3D animation and CGI that comes under with all of the factors and elements with both interiors and exterior commercial designs and residential structure. It is how Photorealistic architecture visualization helps create a welcoming, functional, and beautiful hotel. It is a fact that this approach uses a lot of multiple elements, and it became one of the most photorealistic visualizations.
Further reading: Learn more about 3D animation in architecture design business
Some of the important elements that are used in this approach include guest rooms where people can stay to get comfort and for taking rest, which have some luxury suite that includes amenities and that tend to the needs of all the guests, with common area hall, restaurants, and also have a reception area, area for entertainment, sports area and many more.
It does not matter how luxurious or not the hotel is, these and many other factors need to be the main selling points. When finishing the 3D animation and CGI, the Photorealistic architecture visualization project can differ from the shape, size of the building, style and level of detailing requirements, and the criteria and scope of all over the project. Moreover, the average time is necessary for a CGI project of exterior visualization is from two to three days. For the interior visualization it can range from a day to ten days.
So these are the points and types that are very important in the Photorealistic architecture visualisation.


