3D Visualization Blog
Find all relevant news, tips and information from 3D design world on our visualization blog.
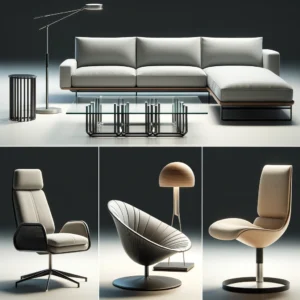
3D furniture modeling is one of the methodologies where companies can visualize, analyze, and test their prototypes even before proceeding…
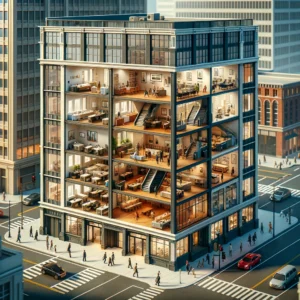
In the dynamic realm of architecture, visualization reigns supreme. Dollhouse rendering serves as a beacon, illuminating the road to architectural…
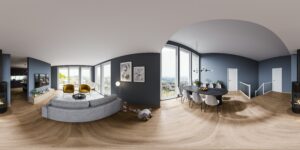
Are you looking for ways to virtually visit a real estate property? Here in this blog, we explore ways you…

There are several tactics and modifications that sellers and real estate brokers may use to market a property, but how…
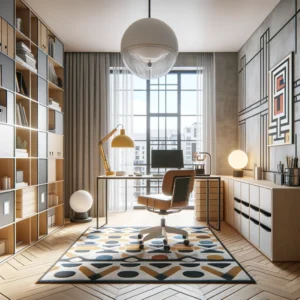
In the highly competitive world of real estate, visuals mean as much as physical characteristics and best angles for real…
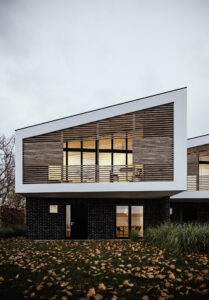
When it comes to housing industry competition, the capacity to appeal to and maintain probable buyer’s attention is an important…

The hospitality industry is all about assuring your customers the comfort they need and want. However, you can level up…
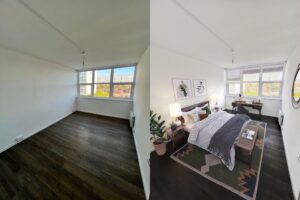
Virtual staging for unfurnished units can be a very helpful marketing tool for properties that are older and you want…
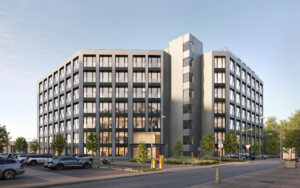
In today’s fast-paced real estate market, engaging graphics may make all the difference in enticing potential buyers and tenants, interior…
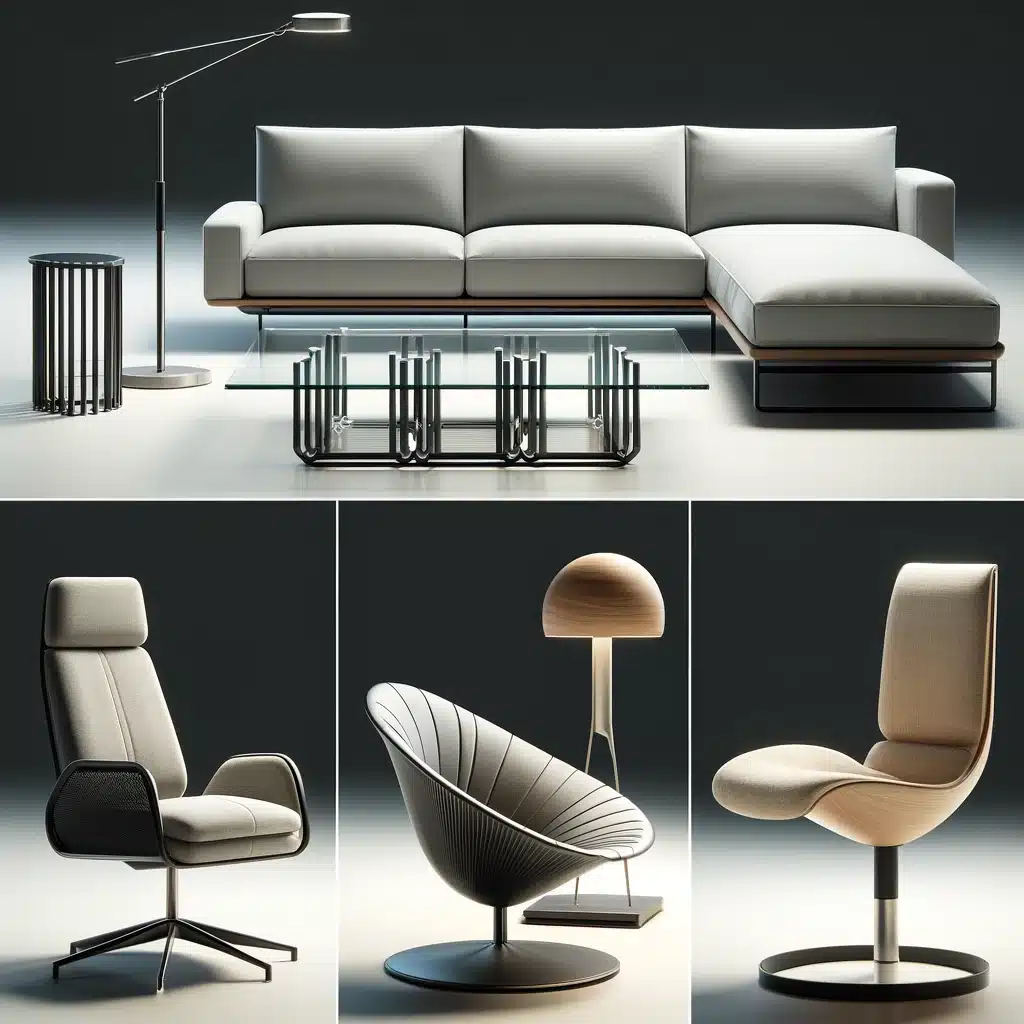
Selecting the Perfect 3D Furniture Modeling Type for Your Marketing Goals
3D furniture modeling is one of the methodologies where companies can visualize, analyze, and test their prototypes even before proceeding
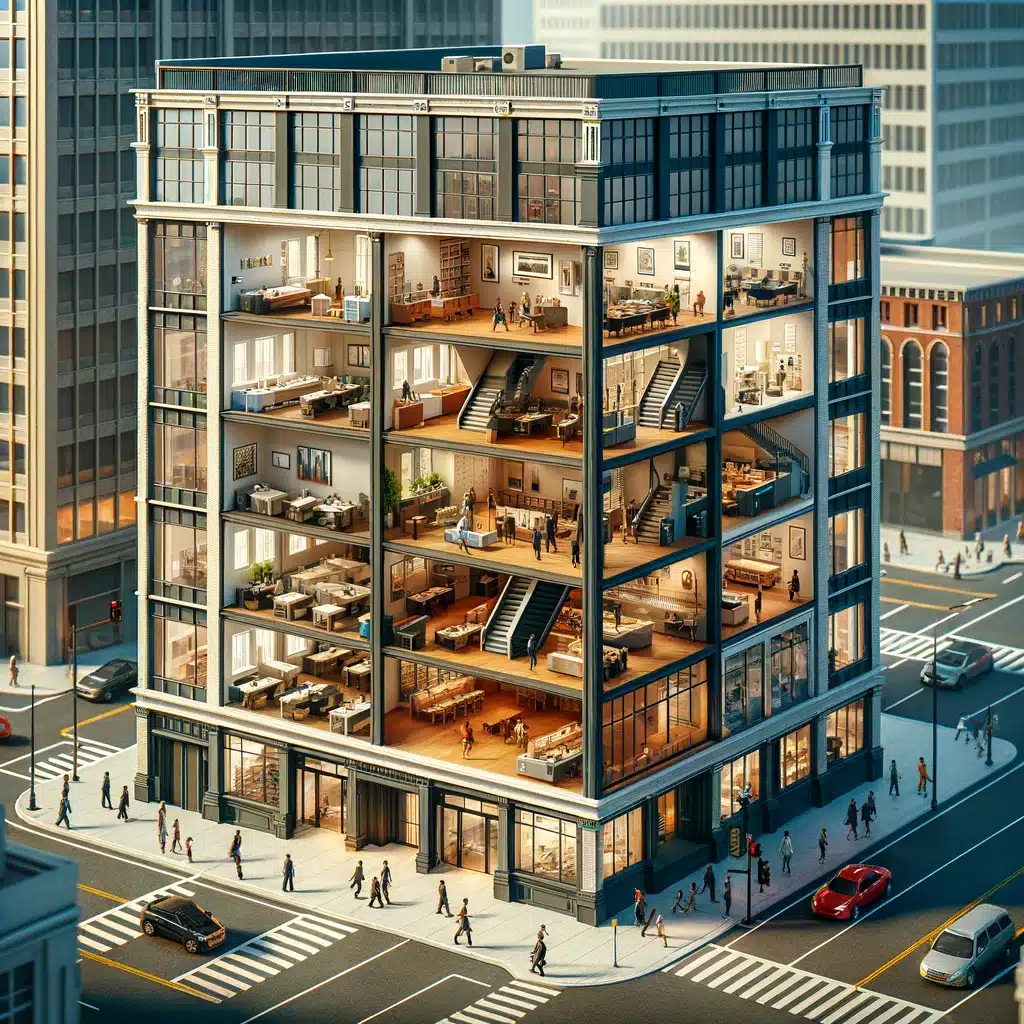
Dollhouse Rendering for Architecture: Types and Advantages
In the dynamic realm of architecture, visualization reigns supreme. Dollhouse rendering serves as a beacon, illuminating the road to architectural
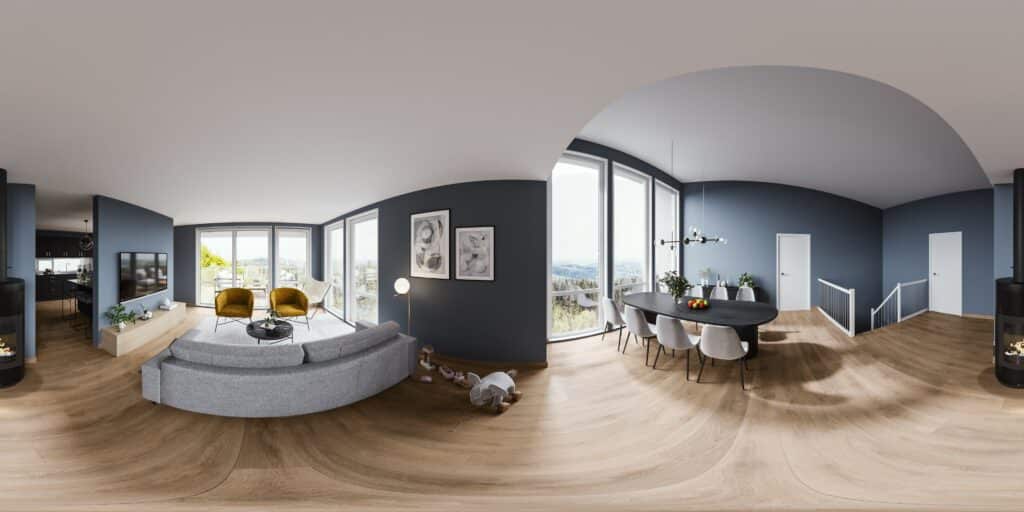
Virtual Tours for Real Estate Agents: 3 Ways to Use Them
Are you looking for ways to virtually visit a real estate property? Here in this blog, we explore ways you

How to Sell Vacant Land: Top-10 Tips for Real Estate Agents
There are several tactics and modifications that sellers and real estate brokers may use to market a property, but how
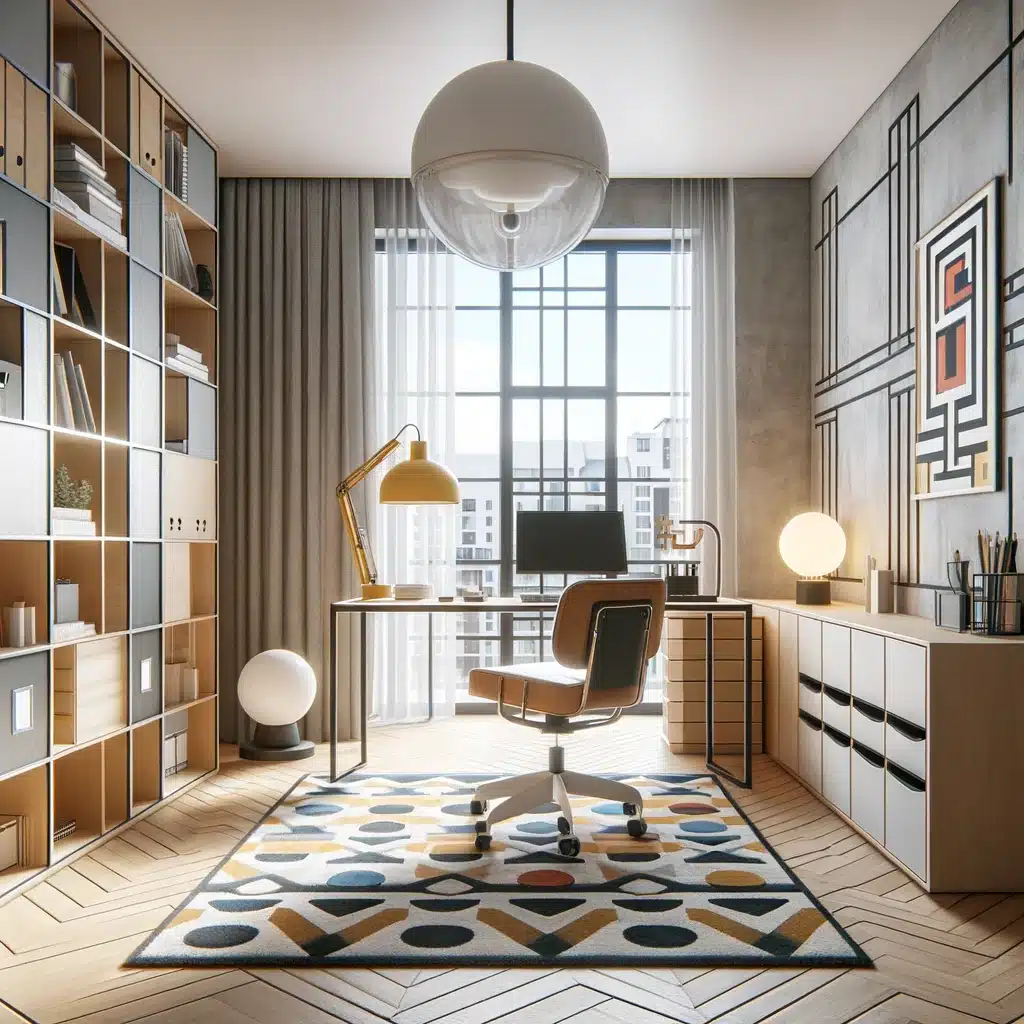
Best Angles For Real Estate Rendering – The Art Of Catchy Listings
In the highly competitive world of real estate, visuals mean as much as physical characteristics and best angles for real
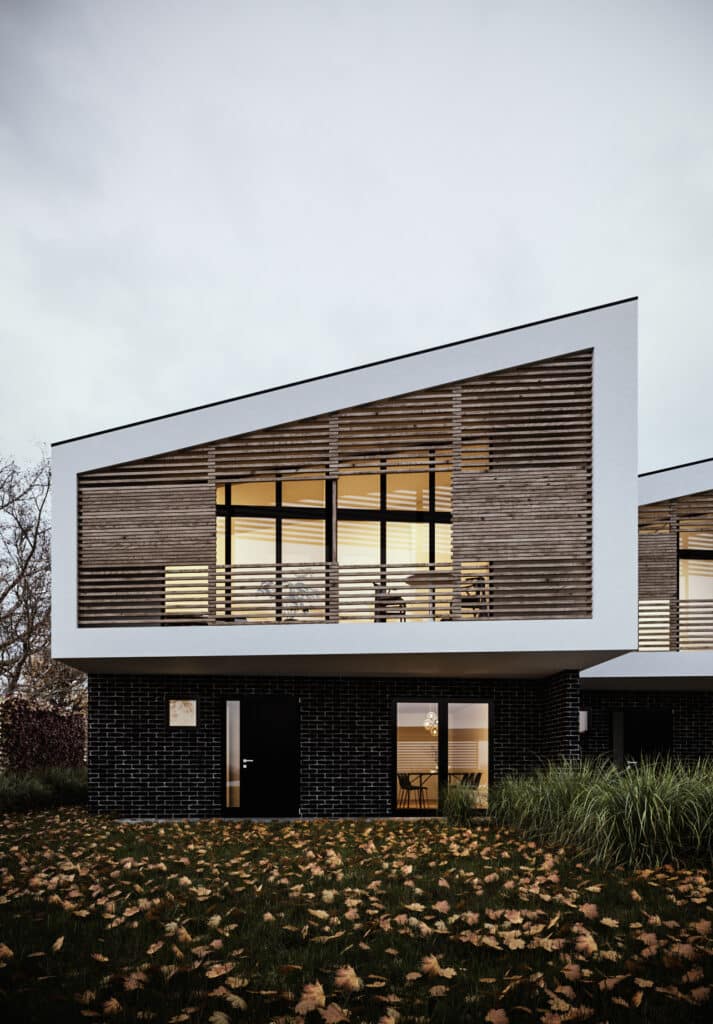
Property Rendering: 5 Tips to Make Your Listing Stand Out With 3D
When it comes to housing industry competition, the capacity to appeal to and maintain probable buyer’s attention is an important
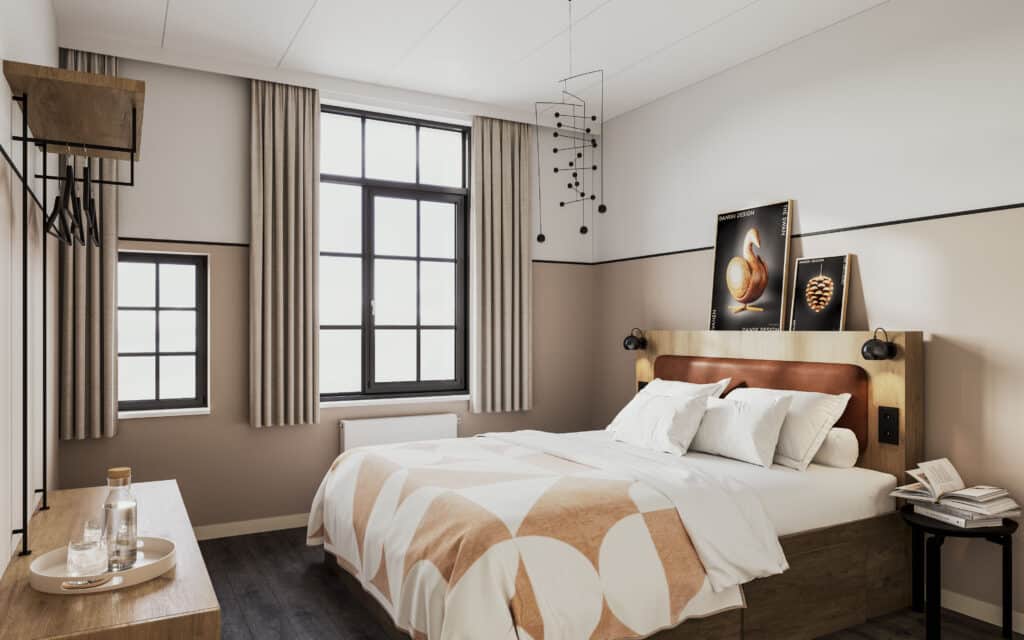
Hospitality 3D Rendering: why you need it?
The hospitality industry is all about assuring your customers the comfort they need and want. However, you can level up
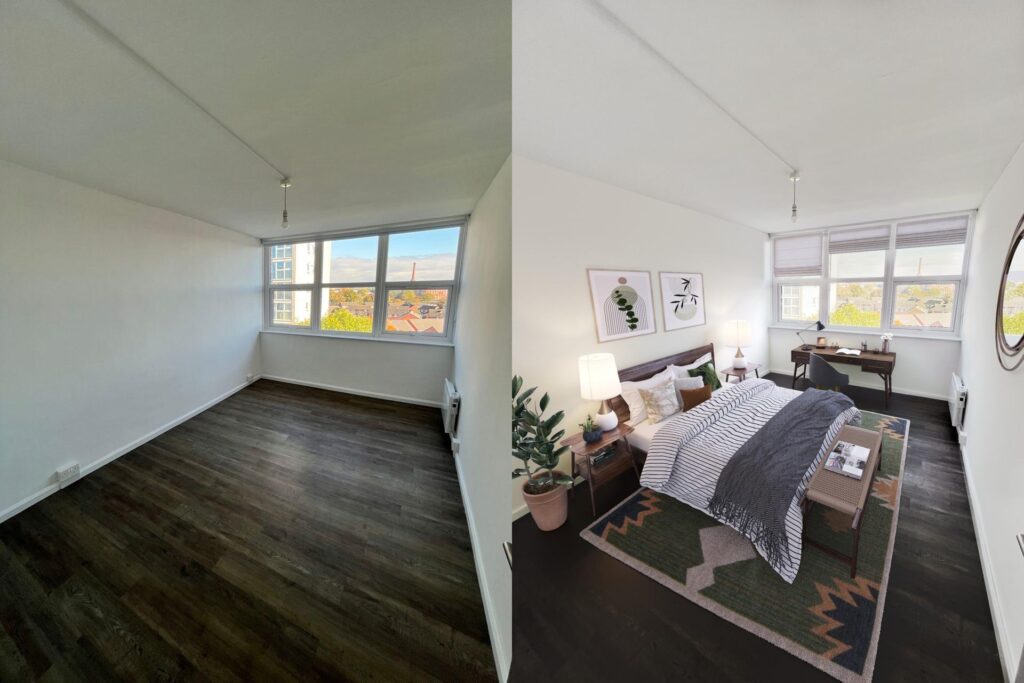
How to Virtually Stage a Home [Virtual Staging for Unfurnished Units]
Virtual staging for unfurnished units can be a very helpful marketing tool for properties that are older and you want
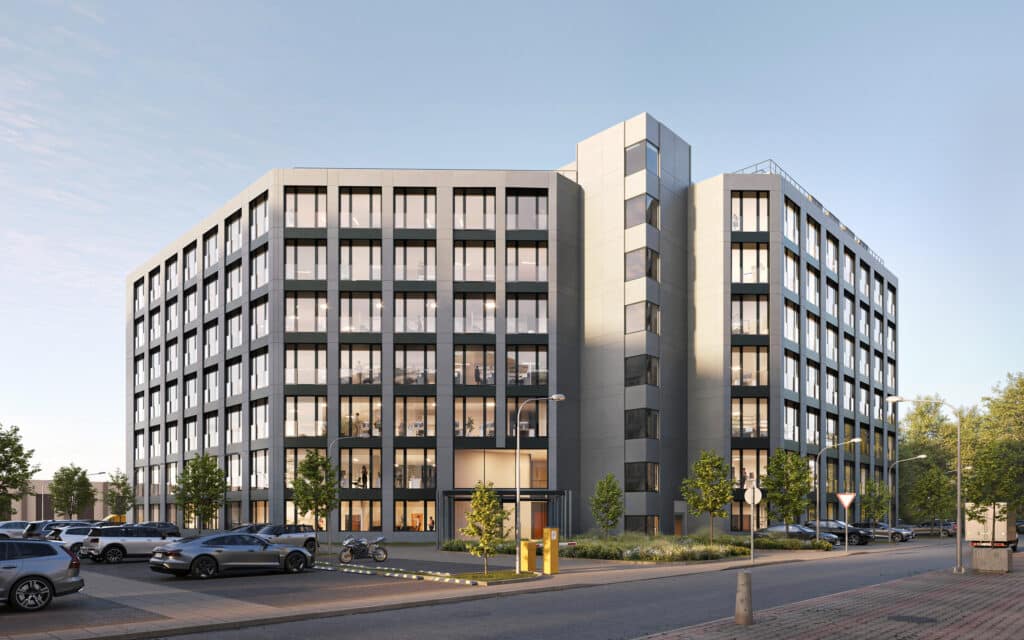
Interior and Exterior 3D Rendering for Real Estate Agents
In today’s fast-paced real estate market, engaging graphics may make all the difference in enticing potential buyers and tenants, interior
