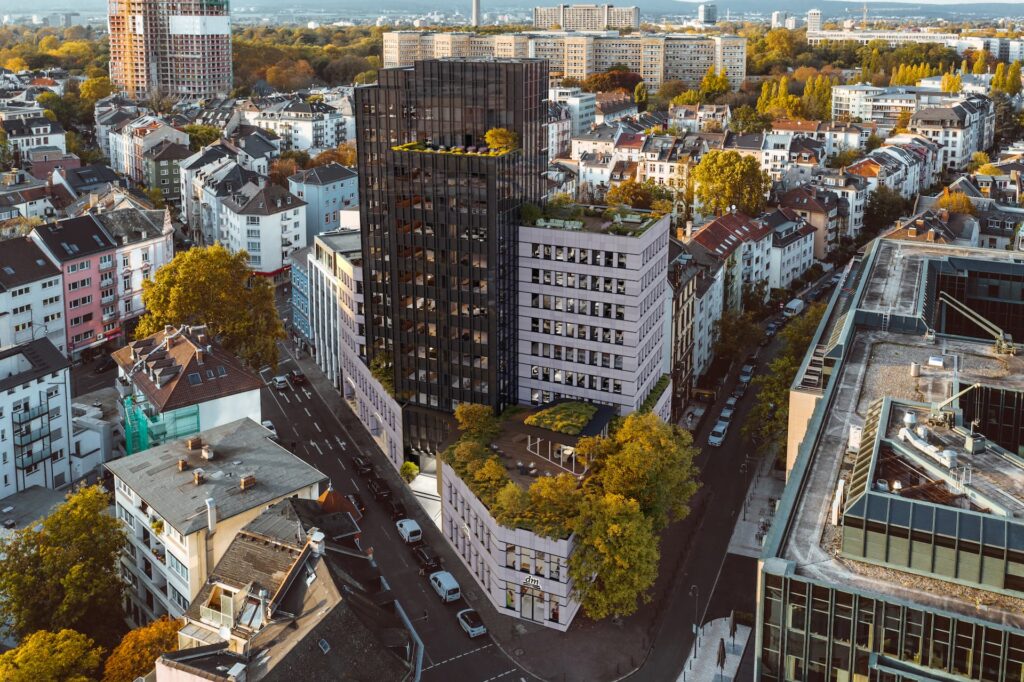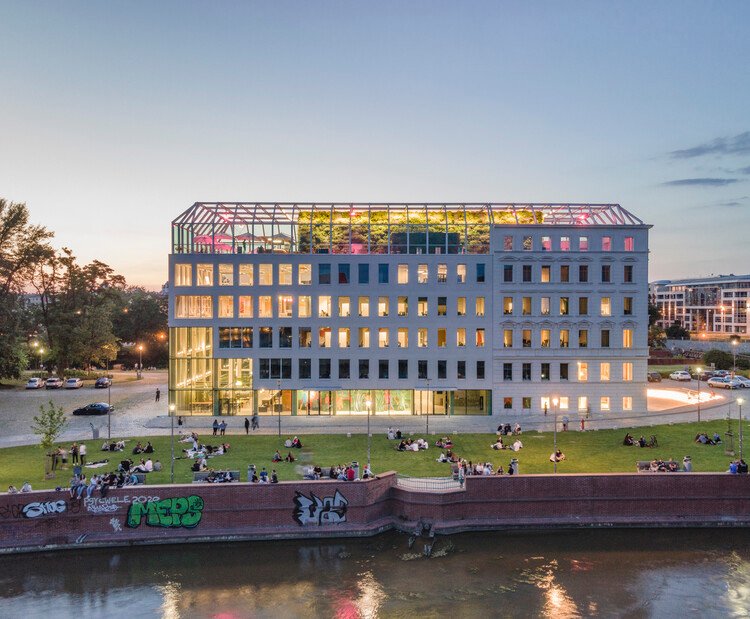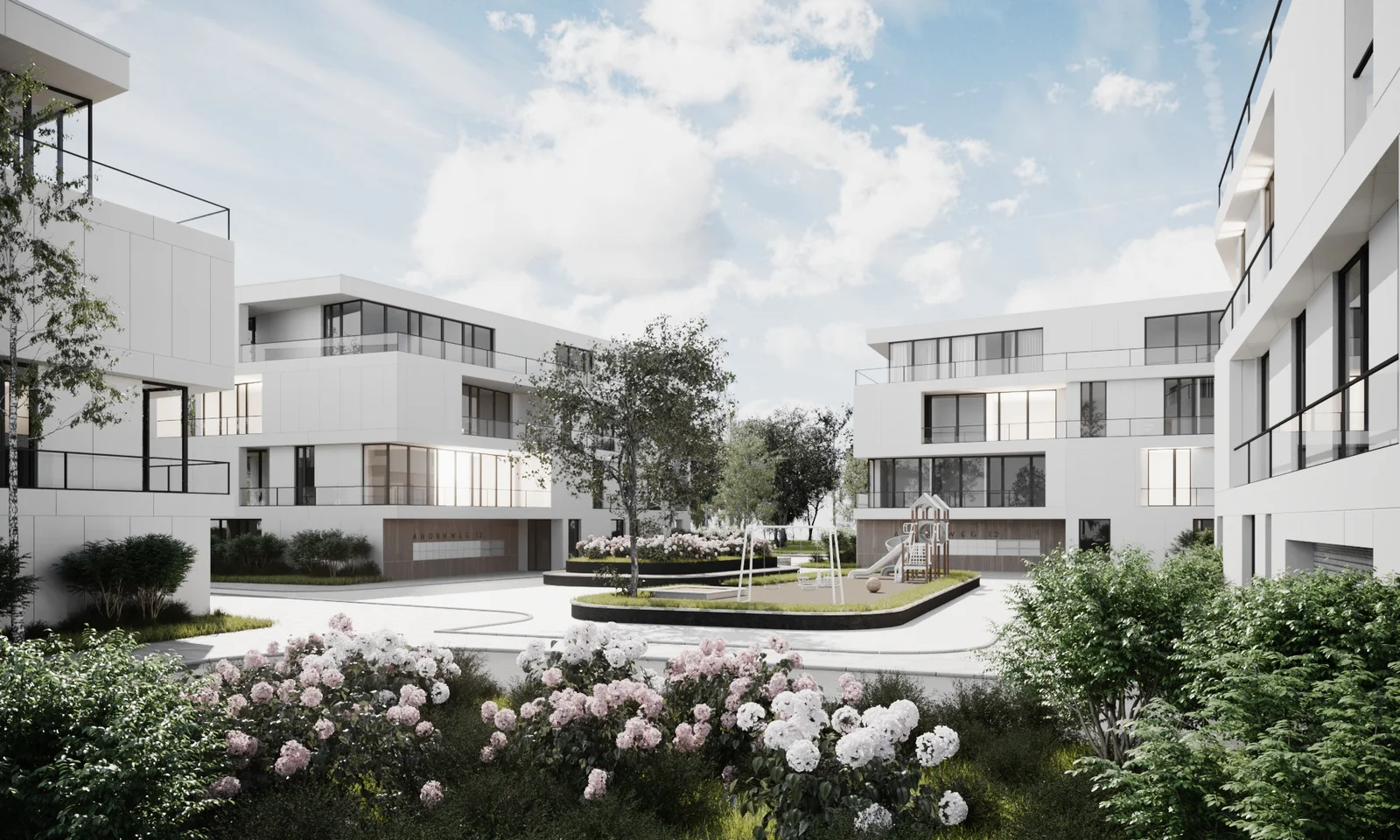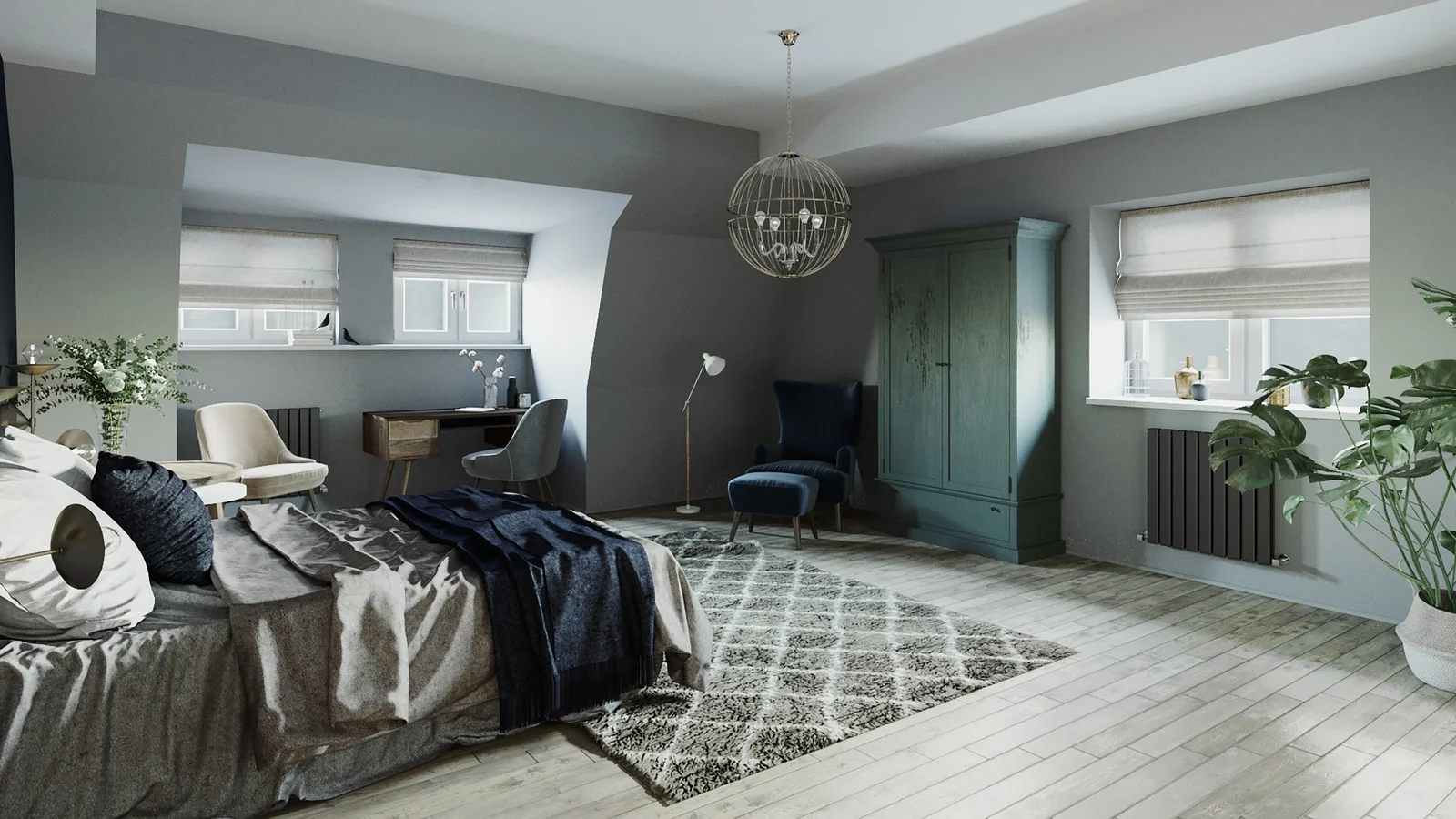Modular Building Visualization for Disaster Relief Housing
In recent years, natural disasters have become more frequent and devastating, leaving thousands of people homeless and in dire need of immediate shelter. One of the innovative solutions that has emerged to address this urgent issue is modular building. This blog post will delve into the concept of modular building visualization and its application in disaster relief housing.
Understanding Modular Building
Modular building, also known as prefabricated or prefab construction, is a process that involves constructing sections of a building in a factory setting. These sections, referred to as modules, are then transported to the construction site where they are assembled to form a complete structure. This construction method has several advantages over traditional methods, including faster building times, less waste, and the ability to easily replicate designs.
Components of a Modular Building
Each module in a modular building is a self-contained unit, complete with walls, flooring, roofing, and even plumbing and electrical systems. This means that the modules can be used individually as a single unit or combined to form larger structures. The modules are typically constructed from durable materials to ensure that the completed structure can withstand harsh weather conditions and other potential hazards.
Role of Visualization in Modular Building
Visualization plays a crucial role in the modular building process. It enables architects, engineers, and construction professionals to create detailed 3D models of the modules and the completed building. These models can be used to plan the construction process, identify potential issues, and make necessary adjustments before the actual construction begins. Visualization also plays a crucial role in communicating the design to stakeholders, ensuring that everyone involved in the project has a clear understanding of the final product.
Benefits of Modular Building Visualization
Modular building visualization offers several benefits. First, it can significantly speed up the design and planning process. Because the modules are designed and built in a factory setting, any issues can be identified and addressed before the modules are transported to the site. This can save time and reduce costs. Second, visualization allows for greater precision and accuracy in the design process. By creating a detailed 3D model of the building, architects can ensure that all modules fit together perfectly. Finally, visualization can help to ensure that the finished building meets all necessary safety standards and regulations.
Advantages of Modular Building Visualization for Disaster Relief Housing
Modular building visualization is transforming the way disaster relief housing is planned and executed. This innovative approach has a range of benefits that make it an ideal solution for emergency situations.
Enhanced Planning and Design
The use of modular building visualization allows for better planning and design of disaster relief housing. It enables architects and engineers to create digital models of housing units, which can be manipulated and altered easily. This allows for quick adjustments based on changing needs and conditions, ensuring that the housing units are both functional and efficient.
Rapid Deployment
Another key advantage of modular building visualization is that it allows for rapid deployment of housing units. Once the design is finalized, the digital models can be used to produce physical units quickly and efficiently. This rapid deployment is critical in disaster situations, where housing needs are often urgent.
Cost-Effective Solution
Modular building visualization also offers a cost-effective solution for disaster relief housing. The ability to plan and design units digitally reduces the need for physical prototypes, saving both time and resources. Additionally, the modular nature of these units allows for mass production, further reducing costs.
Implementing Modular Building Visualization for Disaster Relief Housing
Successfully implementing modular building visualization in disaster relief housing requires strategic planning and the use of advanced technology.
Leveraging Technology
The first step in implementing modular building visualization is leveraging the right technology. This includes 3D modeling software and computer-aided design (CAD) tools, which allow for the creation of detailed digital models.
Training and Skill Development
Implementing this approach also requires training and skill development. Architects, engineers, and other key personnel need to be well-versed in using the relevant technology and tools. They also need to understand the principles of modular design and how these can be applied in a disaster relief context.
Collaboration and Coordination
Finally, successful implementation of modular building visualization requires strong collaboration and coordination among all stakeholders. This includes government agencies, non-profit organizations, contractors, and the affected communities themselves.
Future of Modular Building Visualization for Disaster Relief Housing
The use of modular building visualization in disaster relief housing is still a relatively new concept, but it holds significant promise for the future.
Increased Use of Technology
As technology continues to advance, we can expect to see an increased use of modular building visualization in disaster relief efforts. This could include the use of virtual reality (VR) and augmented reality (AR) to create even more realistic and immersive digital models.
Integration with Smart Technologies
In the future, modular building visualization could also be integrated with smart technologies to create more advanced and efficient disaster relief housing. This could include smart home systems that improve energy efficiency, water management, and overall comfort for the occupants.
Greater Adoption Worldwide
Finally, as the benefits of modular building visualization become more widely recognized, we can expect to see greater adoption of this approach worldwide. This could transform the way disaster relief housing is delivered, making it faster, more efficient, and more cost-effective.In conclusion, Modular Building Visualization has proven to be a game-changer for disaster relief housing. This innovative approach not only speeds up the process of constructing temporary homes for disaster victims but also ensures that each unit is designed to provide maximum comfort and safety. Through 3D modeling and simulation, potential issues can be identified and addressed in the design phase, saving both time and resources. As technology continues to evolve, it’s exciting to imagine how much more efficient and effective disaster relief housing initiatives will become. The future of disaster relief housing lies in harnessing the power of modular building visualization.







