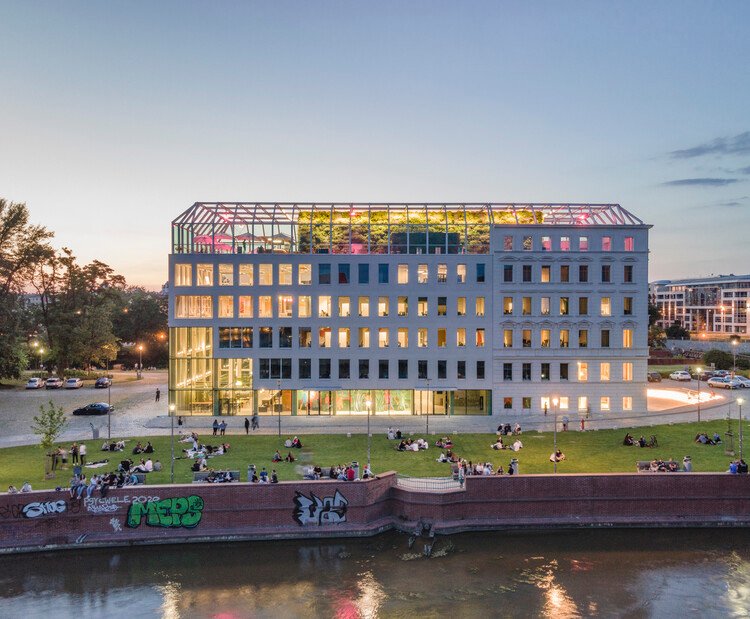How Courtyards can be Planned Using Photorealistic 3D Renderings
Planning a courtyard can be an exciting venture. Having a well-designed courtyard can change the entire aesthetic of a home, offering a serene outdoor space to relax and entertain. However, visualizing and executing the design can be challenging. This is where photorealistic 3D renderings come into play. These powerful tools can help you visualize your courtyard down to the smallest detail, making the planning process smoother and more efficient.
Understanding Photorealistic 3D Renderings
Before we dive into the process of using 3D renderings to plan courtyards, it’s important to understand what they are and how they work. Photorealistic 3D renderings are digital representations of physical objects or spaces that mimic real-life details in a highly realistic manner. They can be used in a wide range of industries, including architecture and interior design.
Why Use Photorealistic 3D Renderings?
Photorealistic 3D renderings offer numerous benefits for courtyard planning. They allow you to visualize the space in detail, experiment with different design elements, and make changes easily before construction begins. This not only saves time but also reduces the risk of costly mistakes. Furthermore, these renderings also help in communicating your design ideas to architects, contractors, and even potential buyers in a clear and effective way.
Types of Photorealistic 3D Renderings
There are various types of 3D renderings, each with its unique capabilities. For courtyard planning, you might primarily use architectural renderings, interior renderings, and landscape renderings. Architectural renderings show the structure and layout of the space, interior renderings focus on the details within the space, and landscape renderings illustrate the outdoor environment, which is perfect for courtyards.
Planning Courtyards with Photorealistic 3D Renderings
The use of photorealistic 3D renderings in planning courtyards introduces a new level of detail and visualization that could not be achieved by traditional methods. Here’s a step-by-step guide on how you can utilize this technology in planning your courtyard.
The Process of Planning Courtyards using Photorealistic 3D Renderings
Conceptualization and Drafting
The first step of planning courtyards using photorealistic 3D renderings is conceptualization and drafting. This involves creating a basic sketch or blueprint of the courtyard, taking into account the available space, desired features, and the overall aesthetic one wishes to achieve. The draft will form the foundation for the 3D rendering, helping the designer to visualize the layout and structure of the courtyard.
Creating the 3D Model
Once the draft is ready, the next step is to convert it into a 3D model using specialized 3D rendering software. This model will serve as a virtual representation of the courtyard, allowing both the designer and the client to see what the final result will look like. The 3D model can be modified and adjusted as needed, making it easy to change the design or add new features.
Adding Details and Finalizing the Design
The final step in planning a courtyard using photorealistic 3D renderings is adding details and finalizing the design. This step often involves adding textures, colors, and other elements that will make the 3D model look as realistic as possible. It could also include adding furniture, plants, and other details to the model. Once all the details are added, the design can be finalized and presented to the client for approval.
Benefits of Using Photorealistic 3D Renderings in Courtyard Planning
Enhanced Visualization
Photorealistic 3D renderings allow for enhanced visualization of the courtyard before it is built. They offer a realistic view of the space, enabling clients to see how the courtyard will look from various angles. This helps in making informed decisions about the design and layout of the courtyard.
Easy Modifications
Another benefit of using 3D renderings in courtyard planning is the ease of making modifications. Changes can be made quickly and easily in the 3D model without the need for creating a new blueprint or sketch. This flexibility allows for a more efficient design process and can save a significant amount of time and resources.
Improved Communication
Photorealistic 3D renderings can also improve communication between the designer and the client. They provide a clear and detailed image of the proposed design, minimizing the chances of misunderstandings or miscommunications. This ensures that the client’s expectations are met and that the final result matches the initial vision.
Real-World Examples of Courtyards Planned Using Photorealistic 3D Renderings
In the world of landscape architecture and design, photorealistic 3D renderings have been used in various projects to help plan and design stunning courtyards. These projects showcase the versatility and effectiveness of 3D renderings in bringing design concepts to life. They serve as excellent examples of how courtyards can be planned using photorealistic 3D renderings.In conclusion, the use of photorealistic 3D renderings has significantly transformed the way courtyards are planned and designed. It not only allows architects and designers to visualize their ideas with clarity and precision, but it also enables clients to see and understand what their space would look like, fostering better communication and resulting in a more satisfying end product. With the continual advancement in technology, planning courtyards using photorealistic 3D renderings will only grow more efficient and realistic, providing infinite possibilities for creativity and innovation.






