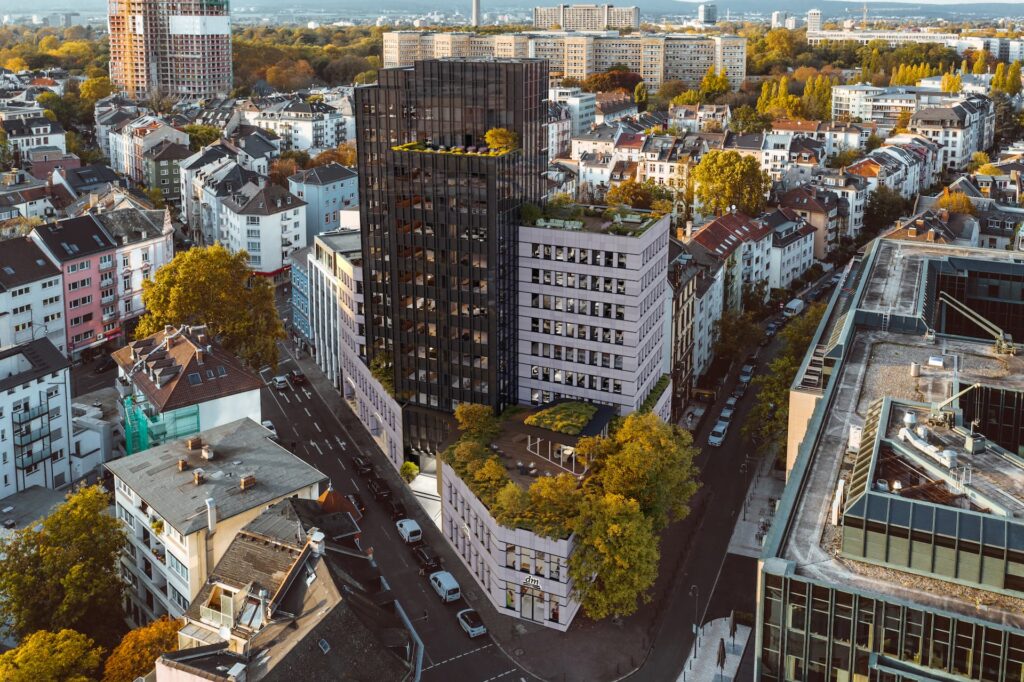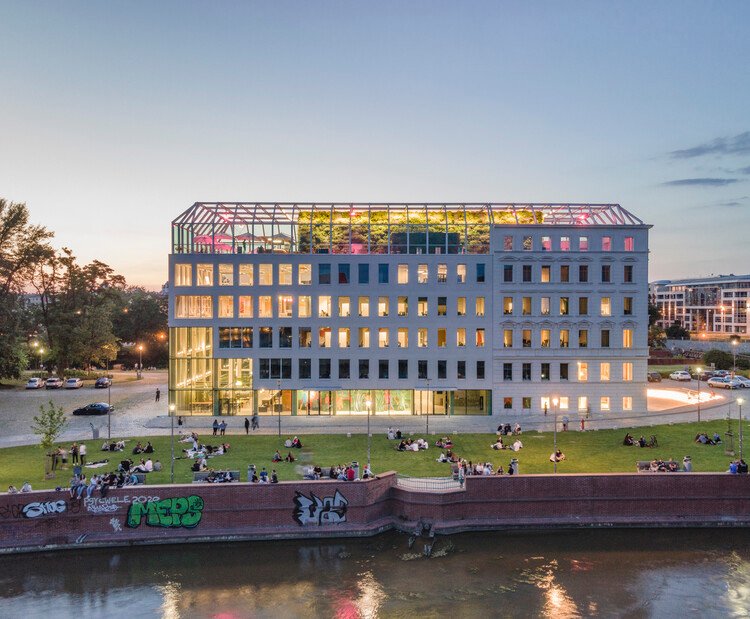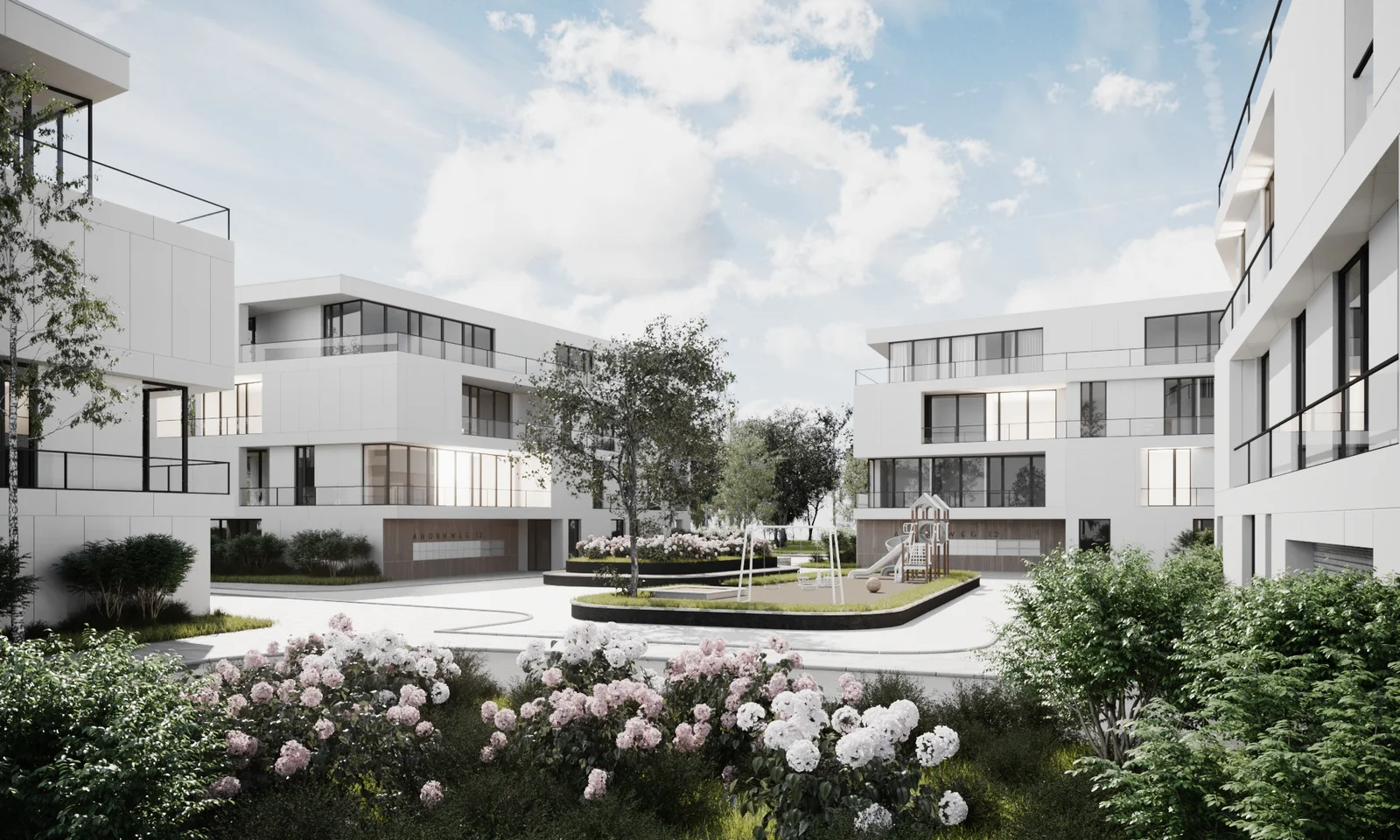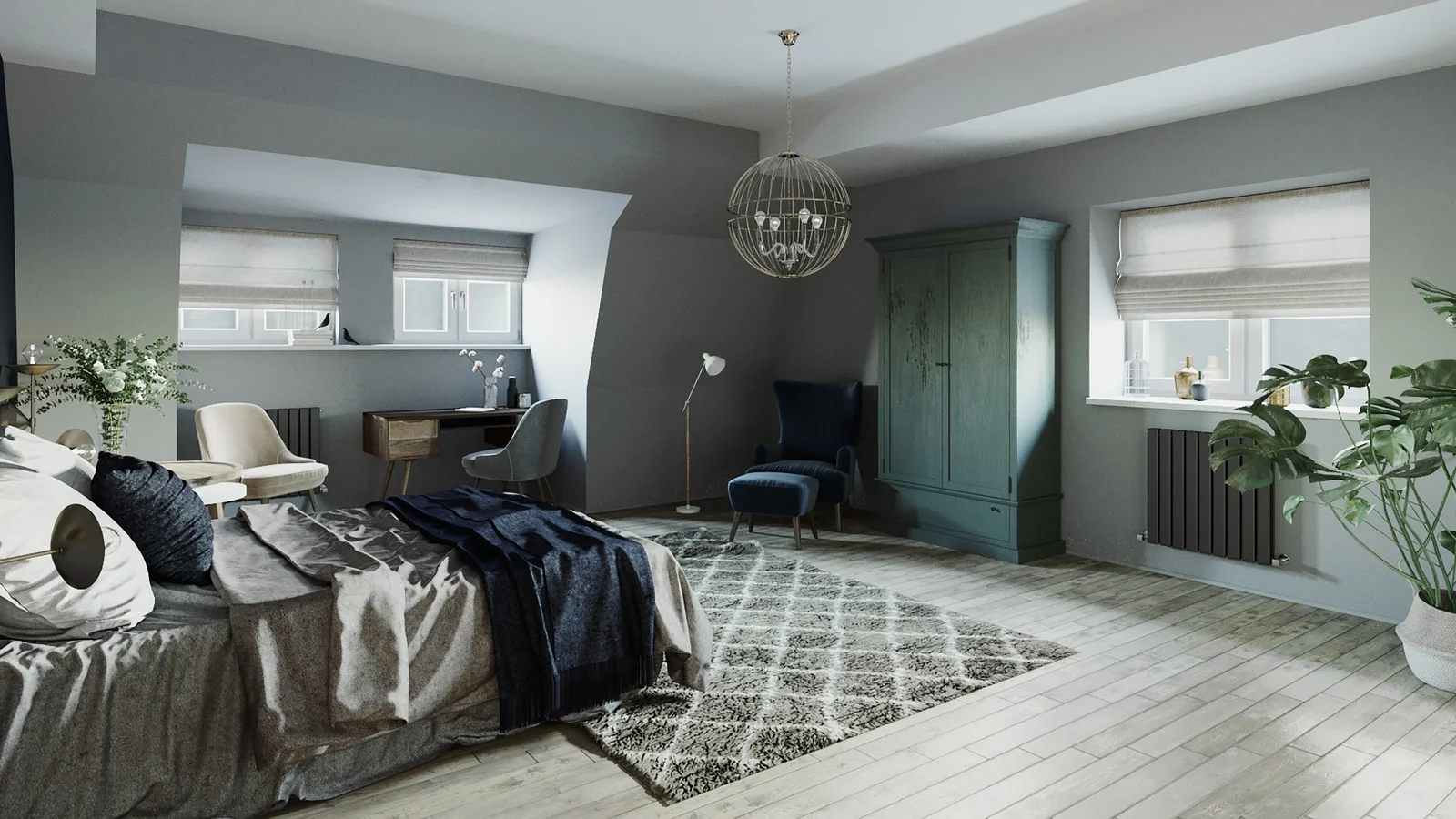How 3D Visualizations Revolutionize Urban Housing Projects
Introduction
Urban housing projects are a crucial component of modern city planning. They serve as the backbone of residential layouts and play a vital role in shaping our cities. With the advent of technology, the way these projects are planned and implemented has seen significant changes. One of the most transformative technologies in this field is 3D visualization. It has revolutionized urban housing projects by providing architects, planners, and builders with a detailed, realistic view of the proposed structure before the ground is even broken. This blog post will delve into how 3D visualizations are transforming the landscape of urban housing projects.
The Power of 3D Visualization in Urban Housing Projects
Enhanced Comprehension and Communication
3D visualization offers a comprehensive perspective of urban housing projects that 2D drawings and plans cannot match. They allow for an in-depth understanding of the project, including the spatial relationships, scale, and overall aesthetic. This enhanced comprehension significantly improves communication among architects, engineers, contractors, and clients. It eliminates any guesswork and provides a clear, accurate picture of the final outcome.
Improved Decision Making
By providing a realistic representation of urban housing projects, 3D visualizations facilitate better decision-making. They enable architects and planners to assess the impact of their designs in a real-world context, while clients can make informed decisions about the design’s feasibility and aesthetic appeal. This ability to visualize and understand the project’s intricacies before construction begins helps reduce costly and time-consuming changes during the construction phase.
The Role of 3D Visualizations in Planning and Designing Urban Housing Projects
3D visualizations have revolutionized the way urban housing projects are planned and designed. In the past, architects and engineers relied on 2D drawings and blueprints to conceptualize designs. While these traditional methods have their merits, they don’t provide a comprehensive and realistic view of the project. This is where 3D visualization comes into play.
Interactive Design Process
3D visualization enables designers and architects to create an interactive design process. They can easily create, modify, and view the design from various angles. They can test different design solutions, identify potential issues, and make necessary adjustments before the construction begins. This interactive design process reduces the risk of design errors, saves time, and decreases the cost of construction.
Improved Communication and Collaboration
3D visualizations can also facilitate better communication and collaboration among the project team. They provide a visual representation of the project that is easy to understand. This enables all stakeholders, including architects, engineers, contractors, and clients, to have a clear understanding of the project. They can discuss the design, provide feedback, and make collective decisions, leading to a more efficient and effective project management.
The Impact of 3D Visualizations on Urban Housing Projects
The introduction of 3D visualizations in urban housing projects has had a significant impact. It has not only improved the design and planning process but also enhanced the quality of the projects.
Enhancing the Quality of Projects
Quality is a crucial factor in urban housing projects. 3D visualizations help to ensure the quality of the projects by enabling architects and engineers to create detailed and accurate designs. They can visualize the final product, identify any design flaws, and make necessary adjustments. This results in well-designed and high-quality housing projects.
Promoting Sustainability
3D visualizations also promote sustainability in urban housing projects. With the ability to simulate different scenarios, architects can design energy-efficient buildings. They can analyze the impact of various factors like sunlight, wind, and temperature on the building and optimize the design accordingly. This contributes to creating sustainable and eco-friendly urban housing projects.
The Future of Urban Housing Projects with 3D Visualizations
With the increasing use of technology in the construction industry, the role of 3D visualizations in urban housing projects is expected to grow even more in the future.
Integration with Other Advanced Technologies
In the future, 3D visualizations will be integrated with other advanced technologies like virtual reality (VR) and augmented reality (AR). This will provide an immersive experience, allowing architects and clients to walk through the design virtually.
Use of Artificial Intelligence
Artificial intelligence (AI) will also play a significant role in the future of 3D visualizations. AI algorithms can help in creating more accurate and efficient designs. They can analyze large amounts of data, identify patterns, and provide valuable insights, leading to better decision-making in the design and planning process.
With these advancements, 3D visualizations will continue to revolutionize urban housing projects, making them more efficient, sustainable, and high quality.In conclusion, 3D visualizations have dramatically revolutionized urban housing projects. Through this technology, architects, engineers, and designers can now create more precise and efficient models, enabling stakeholders to envision and understand the plan effectively before the actual construction starts. It has not only improved the accuracy of architectural designs but also significantly reduced costs and saved time. This technology also promotes sustainability as it allows for the analysis of environmental impacts during the planning stage. The future of urban housing projects appears brighter and more promising with the integration of 3D visualization technology. The revolution has just begun and the possibilities are limitless.







