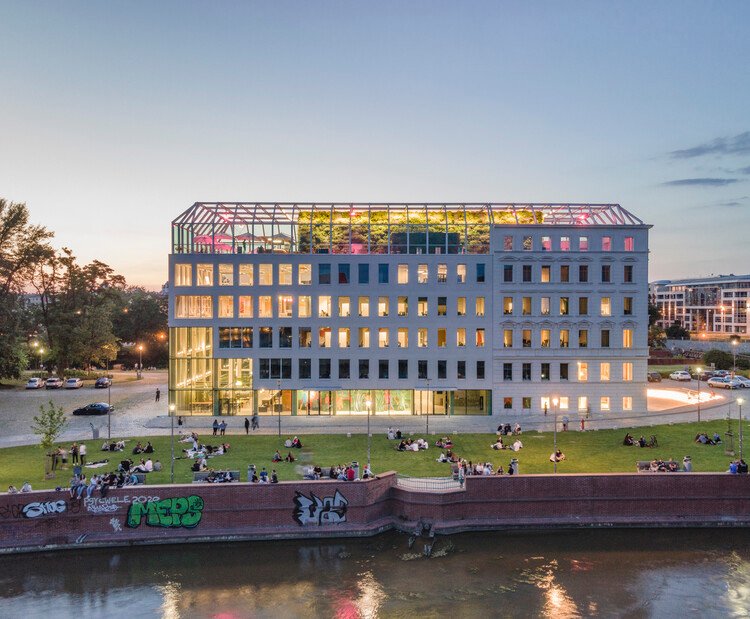Detailed 3D Visualizations for Energy-Efficient Passive Houses
As the world becomes more aware of the need for sustainable living, the concept of energy-efficient passive houses is gaining traction. These homes are designed with the environment and energy-saving in mind, utilizing architecture and design principles that significantly reduce energy use. In order to better understand and appreciate these structures, detailed 3D visualizations play a crucial role. They bring these complex designs to life, providing a comprehensive view of their functionality and aesthetic appeal. In this article, we delve into the world of 3D visualizations for energy-efficient passive houses, and how they contribute to the broader goal of sustainable living.
Understanding Energy-Efficient Passive Houses
Before we delve into the world of 3D visualizations, it’s important to gain a basic understanding of what energy-efficient passive houses are and the principles that guide their design.
What is a Passive House?
A passive house is a voluntary standard for energy efficiency in a building, which reduces the building’s ecological footprint. It results in ultra-low energy buildings that require little energy for space heating or cooling. The focus is on creating a building envelope that is highly insulated and air-tight, with high-performing windows and doors, and using energy recovery ventilation systems. The goal is to achieve a comfortable indoor climate without active heating and cooling systems.
The Principles of Passive House Design
Passive house design is based on five key principles: superior windows, airtightness, ventilation with heat recovery, quality insulation, and thermal bridge free design. These elements work together to create a building that maintains a consistent, comfortable temperature year-round, without the need for conventional heating or air-conditioning systems. The end result is not only a comfortable living environment but significant energy savings as well.
The Impact of Detailed 3D Visualizations on Passive Houses
3D visualizations have revolutionized the way architects and builders design and construct buildings. The ability to create lifelike, interactive 3D models of structures before they are even built brings numerous advantages. This is particularly true when it comes to designing energy-efficient passive houses.
Improved Design Accuracy and Efficiency
One of the main benefits of detailed 3D visualizations for energy-efficient passive houses is the increased accuracy and efficiency in the design process. With 3D modeling, architects can easily visualize the building’s structure and make necessary changes before the construction begins, reducing the margin for error and minimizing the chances of costly adjustments down the line.
3D visualizations also allow architects to identify potential issues with a design, such as poor insulation or inefficient orientation relative to the sun, and correct them before they become problems. This can result in significant savings in energy and building costs, making the house more sustainable and efficient.
Enhancing Energy Efficiency Through Detailed 3D Visualizations
The use of detailed 3D visualizations is not just limited to the design phase. It also plays an essential role in optimizing the energy efficiency of passive houses.
Optimizing Insulation and Solar Gain
For a passive house to be truly energy-efficient, it needs to have excellent insulation and take full advantage of passive solar gain. Detailed 3D visualizations can help architects to optimize these aspects of the design.
By using 3D modeling, architects can visualize how the sun will hit the house at different times of the day and year. This allows them to design the house in a way that maximizes solar gain in the winter (to heat the house) and minimizes it in the summer (to keep the house cool). Similarly, 3D visualizations can be used to ensure that the insulation is optimally placed to prevent heat loss.
Boosting Client Understanding and Satisfaction with 3D Visualizations
Besides improving design accuracy and enhancing energy efficiency, detailed 3D visualizations also play a crucial role in enhancing client understanding and satisfaction.
Empowering Clients with Better Understanding
A detailed 3D visualization can help clients understand the design of their energy-efficient passive house better than any 2D blueprint ever could. It allows them to get a feel for the space and see exactly how the house will look once built. This can significantly enhance their satisfaction with the design and the finished product.
Moreover, 3D visualizations can also educate clients about energy-efficient features and their benefits, empowering them to make informed decisions about their home’s design. This can lead to higher client satisfaction and a greater appreciation for the benefits of passive houses.In conclusion, detailed 3D visualizations for energy-efficient passive houses are an invaluable tool in the design and construction process. They not only provide a clearer understanding of the project, but also enable architects, builders, and homeowners to make informed decisions about the design, materials, and technologies to be used. They also play a crucial role in demonstrating the energy efficiency of the house, helping to reduce energy consumption, save costs, and promote a sustainable lifestyle. As the focus on sustainability and energy efficiency continues to grow, these 3D visualizations will undoubtedly become an integral part of the construction industry.






