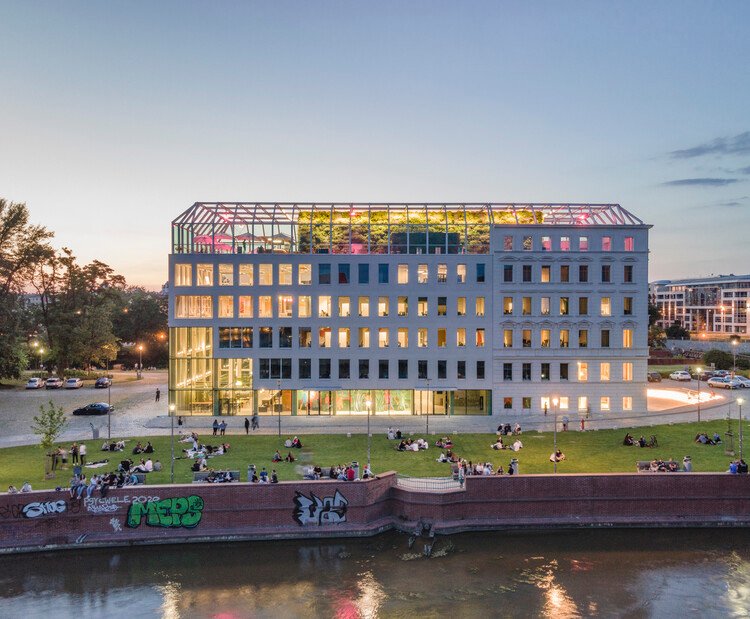3D Visualizations for Urban Recreational Areas: A New Perspective
As cities continue to expand and evolve, there’s an increasing need to create urban recreational areas that not only enhance the aesthetics but also improve the quality of life for residents. This is where 3D visualizations come into play, offering a unique way to conceptualize, design, and implement these spaces. In this blog, we delve into the world of 3D visualizations and their role in urban recreational planning.
Understanding 3D Visualizations
Before we explore how 3D visualizations are impacting the creation of urban recreational areas, it is essential to understand what they are and how they work. Simply put, 3D visualizations are graphical representations of objects or phenomena that have three dimensions. They allow us to view, understand, and interact with complex data in a more intuitive way.
What are 3D Visualizations?
The concept of 3D visualization is often associated with the field of computer graphics, where it involves the creation of lifelike 3D graphics and environments. These visualizations are created using specialized software that allows designers to build and manipulate 3D objects in a virtual space. The result is a dynamic, interactive, and visually stunning representation of data or concepts that would be difficult to understand in a 2D format.
The Role of 3D Visualizations in Urban Planning
When it comes to urban planning, 3D visualizations offer a unique set of benefits. They allow city planners and architects to create detailed models of proposed urban recreational areas, giving them a clear view of how these spaces will look once completed. This is particularly useful in the early stages of planning, where numerous ideas and designs are being considered. By creating a 3D visualization of each proposal, planners can make informed decisions about which designs are most suitable for the space and the community.
Implementing 3D Visualizations for Urban Recreational Areas
The Role of 3D Visualizations in Urban Planning
3D visualizations are revolutionary in the field of urban planning, particularly in designing and upgrading urban recreational areas. This technology allows architects, planners, and relevant authorities to simulate different designs, assess their fit within the existing urban landscape, and gauge their potential impact. Using 3D visualizations, urban planners can virtually walk through the proposed recreational areas, gaining a clear understanding of the spatial relationships, aesthetics, and functionality of the designs before they are built.
Types of 3D Visualizations in Urban Recreational Areas
There are several types of 3D visualizations that can be employed in the planning of urban recreational areas. These include:
1. **3D Renderings**: These are highly-detailed and photorealistic visualizations that provide a lifelike picture of the proposed recreational area.
2. **3D Walkthroughs**: These are animated videos that take viewers on a virtual tour of the proposed recreational area, providing a comprehensive view of the space.
3. **3D Interactive Models**: These are interactive visualizations that allow users to navigate and explore the proposed recreational area in a virtual environment.
Each type of visualization offers unique advantages and can be used at different stages of the planning process. For instance, 3D renderings can be used in the initial stages to visualize the general concept, while 3D walkthroughs and interactive models can be used in later stages for detailed design reviews and public engagement.
Benefits of Using 3D Visualizations for Urban Recreational Areas
Enhancing Stakeholder Engagement
One of the significant benefits of using 3D visualizations is that they can enhance stakeholder engagement. They provide a clear and realistic image of the planned recreational area, helping stakeholders, including local communities, understand the proposed designs and their implications. This can lead to more productive discussions, constructive feedback, and ultimately, better decision-making.
Improving Design Efficiency and Accuracy
Another advantage of 3D visualizations is that they can improve the efficiency and accuracy of the design process. By allowing urban planners to identify and rectify design issues in the virtual environment, these visualizations can prevent costly and time-consuming changes during the construction phase.
Promoting Sustainability
3D visualizations can also play a significant role in promoting sustainability in urban recreational areas. They can help architects and planners test different design solutions and materials, assess their environmental impact, and choose the most sustainable options. This can contribute to the creation of greener and more sustainable urban recreational areas, enhancing the quality of urban life.In conclusion, the use of 3D visualizations for urban recreational areas has revolutionized the way we plan, design, and perceive these important public spaces. These innovative tools have the potential to enhance the quality of urban life by making recreational areas more functional, aesthetically pleasing, and inclusive. Through accurate, detailed, and interactive representations, stakeholders can make informed decisions, and the public can have a more immersive and engaging experience. The technology behind 3D visualizations is continually evolving, promising even more exciting possibilities for the future of urban recreational areas.






