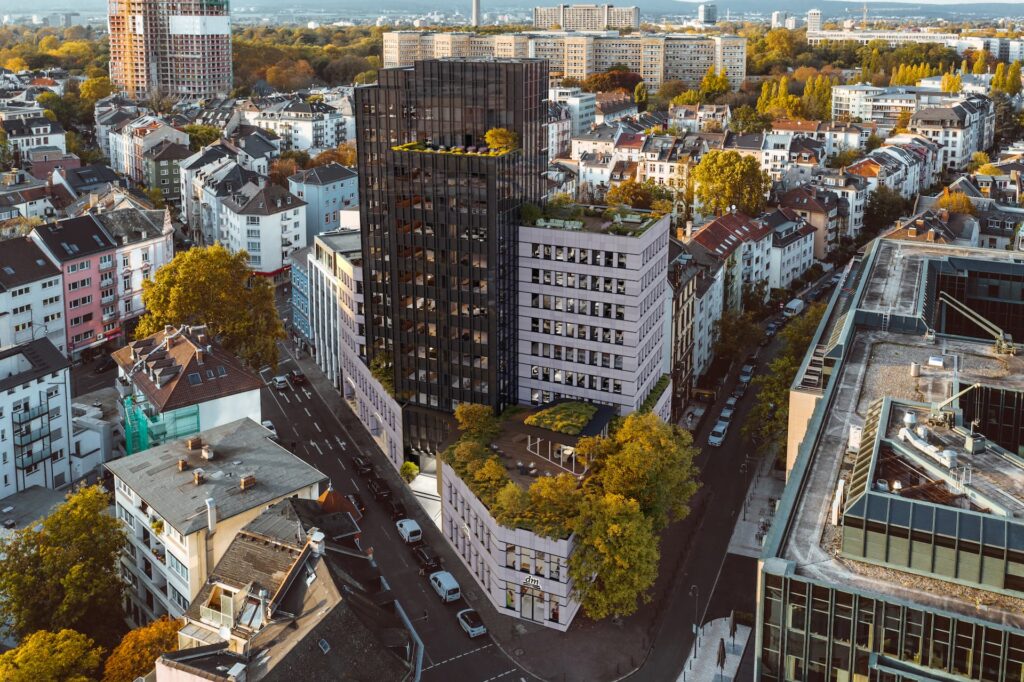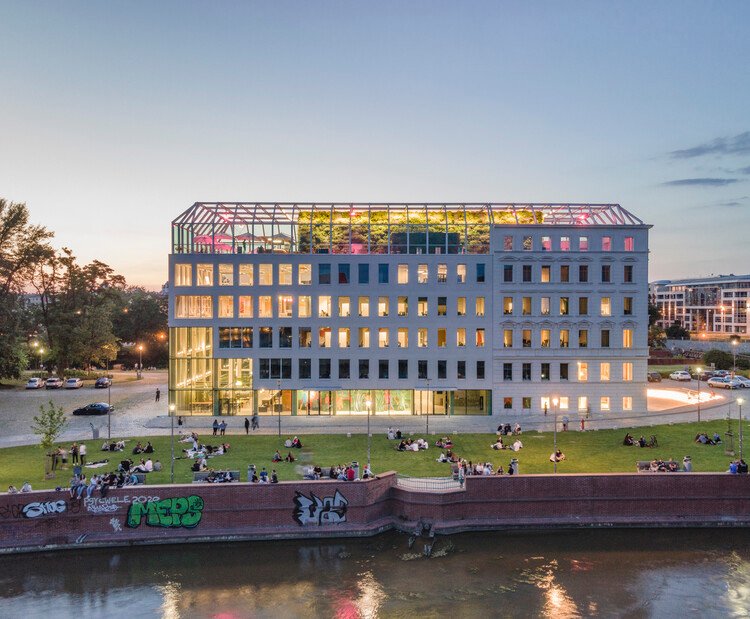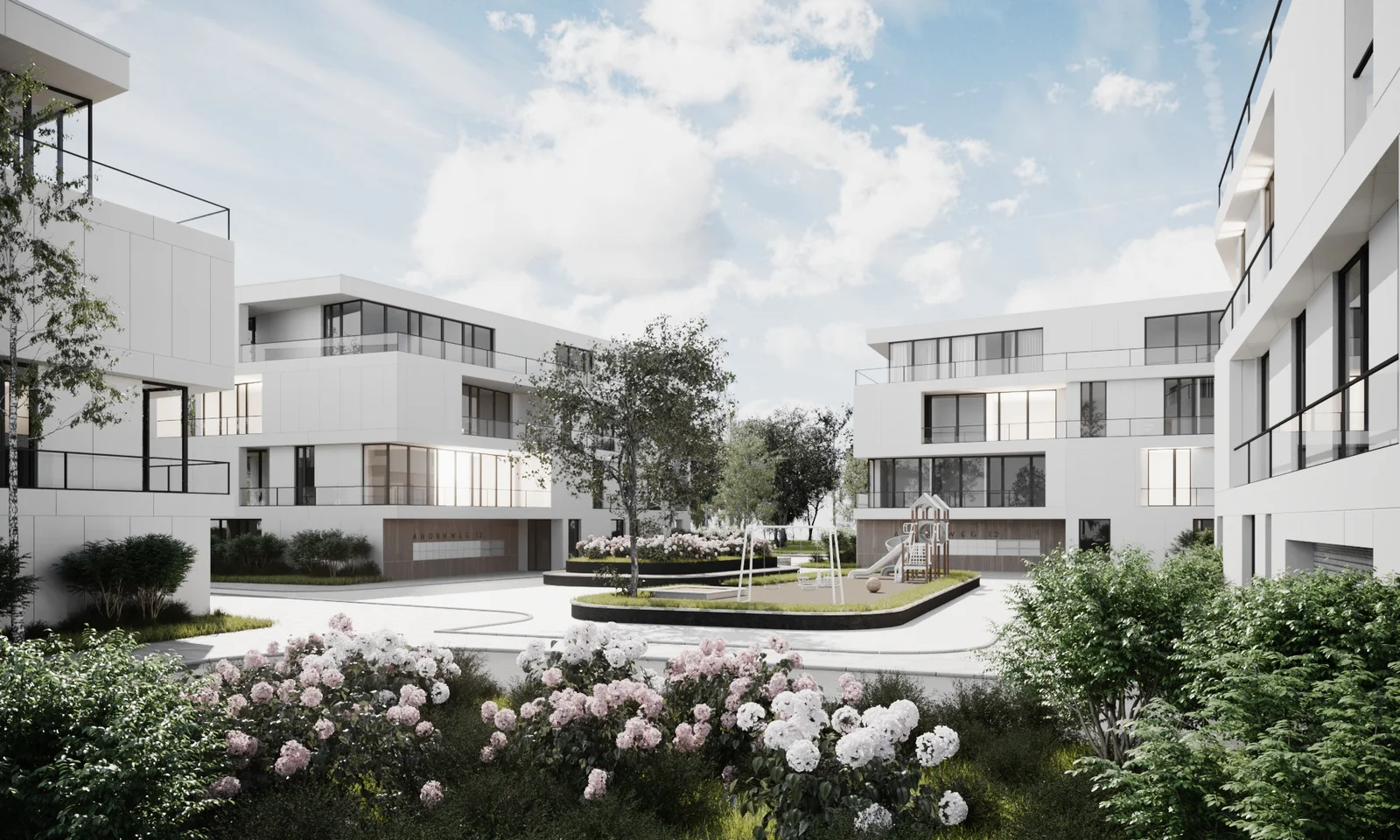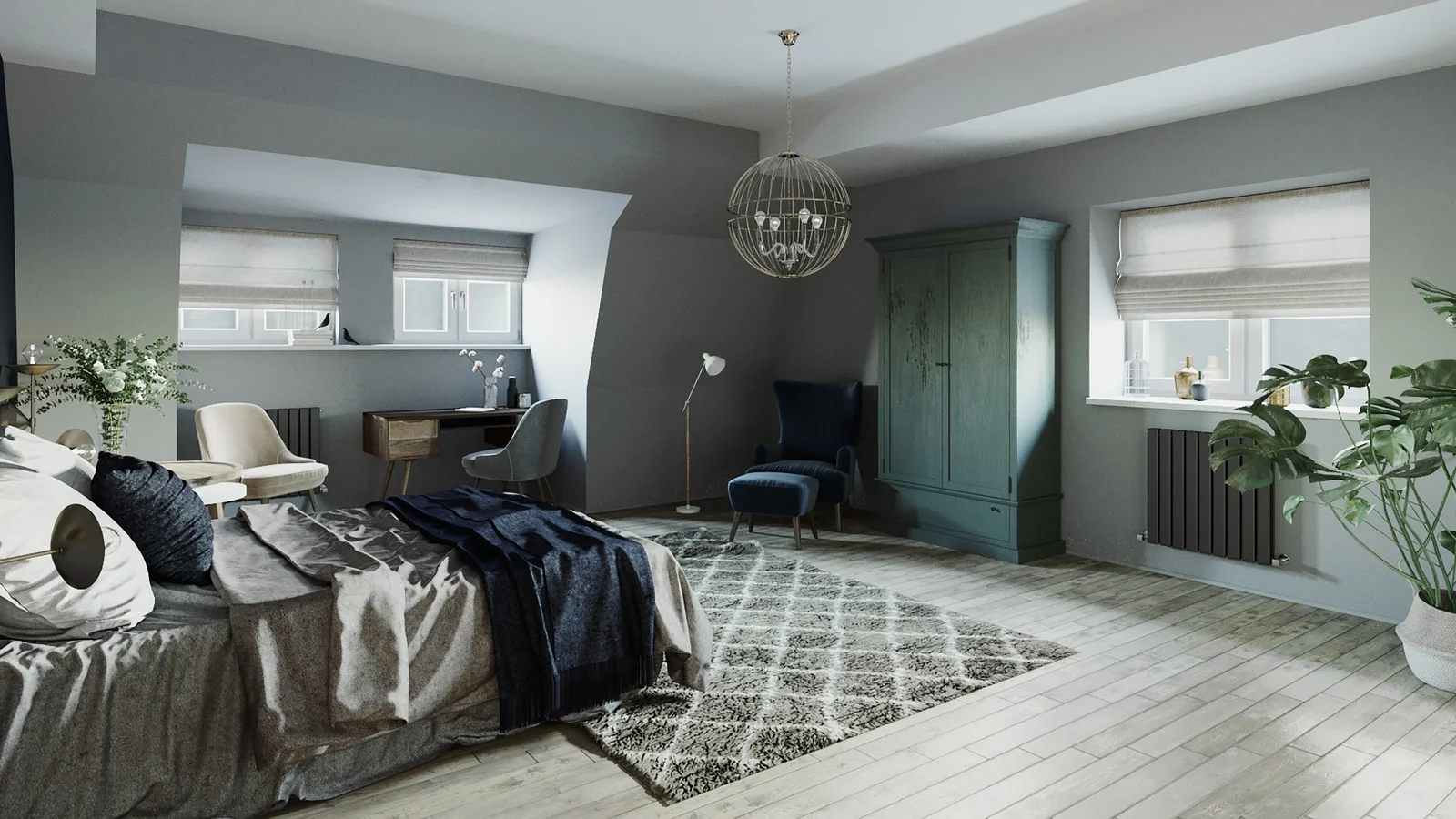3D Visualizations for Restaurants with Open Kitchen Concepts
As the culinary world becomes more interactive, open kitchen designs are becoming increasingly popular among restaurant owners. This architectural choice not only intrigues guests but also showcases the restaurant’s transparency and dedication to fresh, beautifully prepared meals. With technological advancements, 3D visualizations have become a powerful tool in the planning and design of these open kitchen concepts. This blog post will dive into how 3D visualizations can bring your restaurant’s open kitchen design to life.
Understanding the Open Kitchen Concept and its Popularity
Open kitchen designs are all about breaking down the barriers between the chef and the diner. By giving guests a peek into where and how their food is prepared, restaurants are able to create a more engaging and immersive dining experience. Now, let’s explore why this concept is gaining traction and how 3D visualizations play a pivotal role in this trend.
Why Open Kitchens Are Trending
Open kitchens have become a symbol of modern dining. They not only provide diners with entertainment but also instill a sense of trust as they can see exactly what goes into their meals. This transparency can be a unique selling point, setting a restaurant apart from its competition. The open kitchen concept also promotes a sense of community, allowing diners to feel more connected to the restaurant and its staff.
The Role of 3D Visualizations in Open Kitchen Designs
When planning an open kitchen design, it’s crucial to consider both aesthetics and functionality. This is where 3D visualizations come in. With the help of 3D technology, restaurant owners can virtually walk through their kitchen design before it’s built. This allows for any necessary adjustments to be made early in the process, saving both time and money. Moreover, 3D visualizations can help to accurately convey the intended look and feel of the space to stakeholders, ensuring everyone is on the same page from the start.
The Impact of 3D Visualizations on Open Kitchen Concepts
Enhancing Customer Experience with 3D Visualization
3D visualizations for restaurants with open kitchen concepts are becoming increasingly popular due to the immersive experience they offer. Customers enjoy the transparency of seeing their meals being prepared right before their eyes, and 3D visualizations can enhance this experience. With the help of 3D technology, restaurants can create realistic, interactive models of their open kitchen concepts, allowing customers to virtually explore the space and see the chefs in action. This not only adds a unique element to the dining experience, but also builds trust, as customers can see the cleanliness and professionalism of the kitchen staff.
Streamlining Restaurant Design with 3D Visualization
When designing an open kitchen concept, it’s crucial to consider factors like efficient space utilization, appropriate lighting, and aesthetic appeal. 3D visualizations can be an invaluable tool in this process. By creating a 3D model of the restaurant, designers can experiment with different layouts, fixtures, and color schemes before implementing them. This reduces the risk of costly mistakes and ensures that the final design is both functional and attractive. Moreover, 3D visualizations can be shared with stakeholders and potential investors, helping them to fully understand and appreciate the vision for the restaurant.
How to Implement 3D Visualizations in Your Restaurant
Getting Started with 3D Visualization
Implementing 3D visualizations for restaurants with open kitchen concepts may seem daunting, but with the right approach, it can be a smooth and rewarding process. There are many software options available, ranging from basic programs for beginners to advanced tools for professionals. When choosing a software, consider factors such as your budget, the complexity of your design, and the learning curve of the program. Once you have the right software, you can start creating your 3D model. This typically involves drawing the floor plan, adding walls and fixtures, and incorporating details like colors and textures.
Hiring a Professional 3D Visualization Service
If you lack the time or expertise to create your own 3D visualizations, consider hiring a professional service. These companies have the skills and tools to create stunning, realistic 3D models of your restaurant. They can work with you to understand your vision, suggest improvements, and bring your design to life. While this option can be more expensive than doing it yourself, the results can be well worth the investment. Not only will you get a high-quality 3D visualization, but you’ll also save time and avoid potential mistakes.
By leveraging the power of 3D visualizations, restaurants with open kitchen concepts can enhance the dining experience, streamline the design process, and ultimately, attract more customers. Whether you’re a restaurant owner, a designer, or simply a food lover, it’s an exciting time to be involved in this innovative field.In conclusion, 3D visualizations for restaurants with open kitchen concepts have revolutionized the way owners plan and design their spaces. This technology not only allows for improved planning and accurate representation of the final result, but it also offers an immersive experience that can attract potential investors and customers alike. It’s clear that as technology continues to advance, the use of 3D visualizations will become even more prevalent in the restaurant industry, especially for those with open kitchen concepts. The benefits are undeniable, making it an essential tool for any restaurateur looking to create a unique and engaging dining experience.







