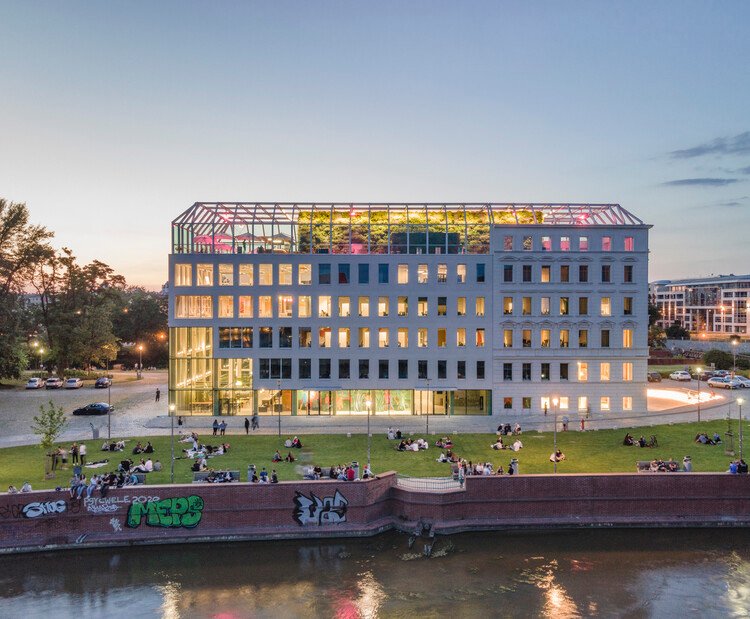3D Visualizations for Modern Railway Stations: Revolutionizing Transportation Infrastructure
Modern railway stations are much more than just transit points. They are vibrant hubs of activity, catering to millions of travelers daily. With the advent of advanced technology, their design and functionality have evolved significantly. One such advancement that’s making waves in this sector is 3D visualization. This blog post will explore the transformative power of 3D visualization in designing and managing modern railway stations.
Understanding 3D Visualization Technology
Before we delve into the specifics of how 3D visualization is revolutionizing railway stations, it’s crucial to have a basic understanding of this technology.
What is 3D Visualization?
3D visualization is the process of creating graphical content using 3D software. It’s a technology that converts one’s ideas into a 3D reality. These realistic images and animations can be manipulated or explored on a computer, offering a virtual representation of an object or space. In the context of railway stations, 3D visualization can bring design concepts to life, ensuring that all stakeholders have a clear understanding of the proposed layout and design.
3D Visualization in Railway Station Design
Enhanced Design Efficiency
One of the primary benefits of 3D visualization in designing railway stations is improved efficiency. Traditional 2D design plans can be challenging to interpret, leaving room for misinterpretation and errors. However, with 3D visualization, architects and designers can create an accurate digital model of the railway station. This not only helps in better space utilization but also allows for modifications before the actual construction, saving both time and resources.
The Evolution of Railway Station Design Through 3D Visualizations
The Journey from Traditional to Modern Railway Stations
The shift from traditional to modern railway station design has been remarkable, and one of the key enablers of this transformation has been 3D visualizations. In the past, railway stations were designed with functionality at the forefront, giving little thought to aesthetics or user comfort. However, with the advent of 3D technology, designers have been able to create more appealing and efficient structures that cater to the needs of the modern traveler.
The Role of 3D Visualizations in Design Evolution
3D visualizations for modern railway stations provide a platform where designers can experiment with different concepts and ideas before they are implemented in reality. These visualizations can be manipulated and modified, allowing for an iterative design process. This not only saves time and resources but also ensures that the final structure is optimized for both functionality and aesthetics.
The Impact of 3D Visualizations on Modern Railway Station Design
Improved Efficiency and Passenger Experience
The use of 3D visualizations for modern railway station design has greatly improved efficiency. Designers can plan the layout of the station in a way that minimizes congestion and enhances passenger flow. Moreover, they can also visualize how different elements of the design such as lighting, signage, and amenities would impact the overall passenger experience.
Enhanced Aesthetics and Sustainability
3D visualizations have also led to a significant improvement in the aesthetics of modern railway stations. Designers can experiment with different architectural styles, materials, and features to create visually appealing structures. Furthermore, 3D visualizations can also be used to incorporate sustainable design elements, such as solar panels or green roofs, into the station design.
Case Studies of 3D Visualizations for Modern Railway Stations
King’s Cross Station, London
The redevelopment of King’s Cross Station in London is a perfect example of how 3D visualizations can aid in the design of modern railway stations. The 3D models used in the design process allowed architects to create a visually stunning and highly efficient structure, with a distinctive semi-circular concourse that has become an architectural landmark.
Rotterdam Centraal Station, Netherlands
The use of 3D visualizations in the design of Rotterdam Centraal Station led to the creation of a state-of-the-art facility. The design team was able to experiment with different shapes and materials, resulting in a unique, diamond-shaped structure that seamlessly blends modern design with sustainability.In conclusion, the utilization of 3D visualizations for modern railway stations has revolutionized the railway industry. These cutting-edge technologies offer a detailed and comprehensive view of the station designs, thus aiding in effective planning, construction, and renovation. They ensure a more captivating, efficient, and safer environment for both the commuters and workers. As technology continues to evolve, we anticipate even more advancements in 3D visualization, further enhancing the functionality and aesthetic appeal of our modern railway stations. The future of railway stations appears more streamlined and user-friendly, thanks to 3D visualizations.






