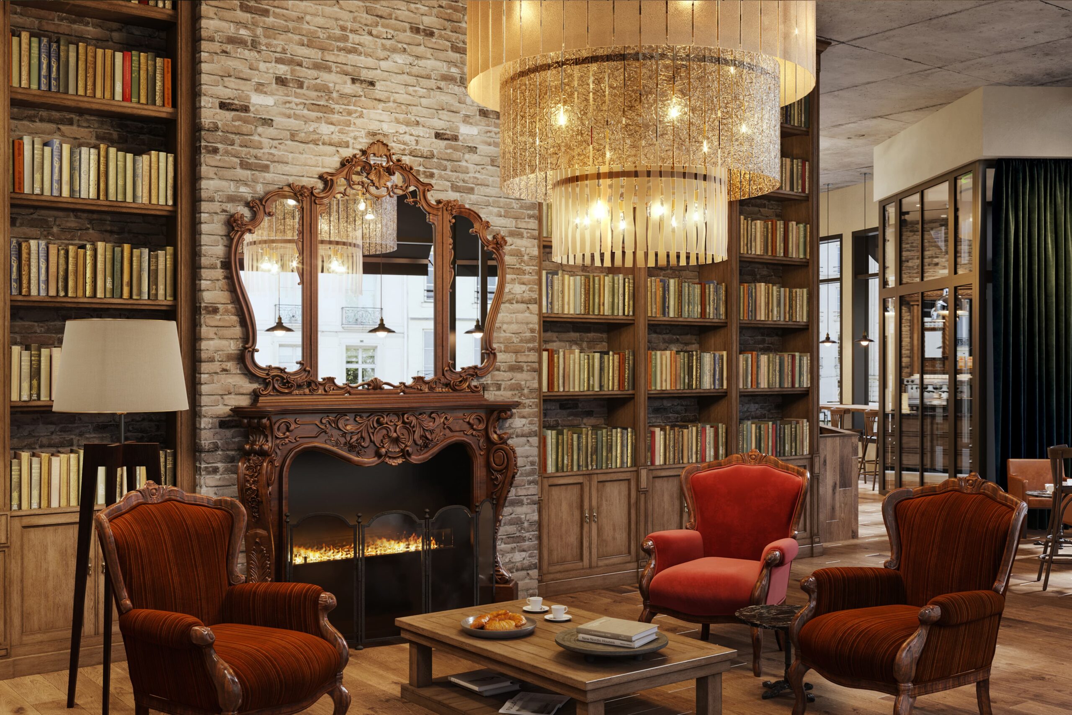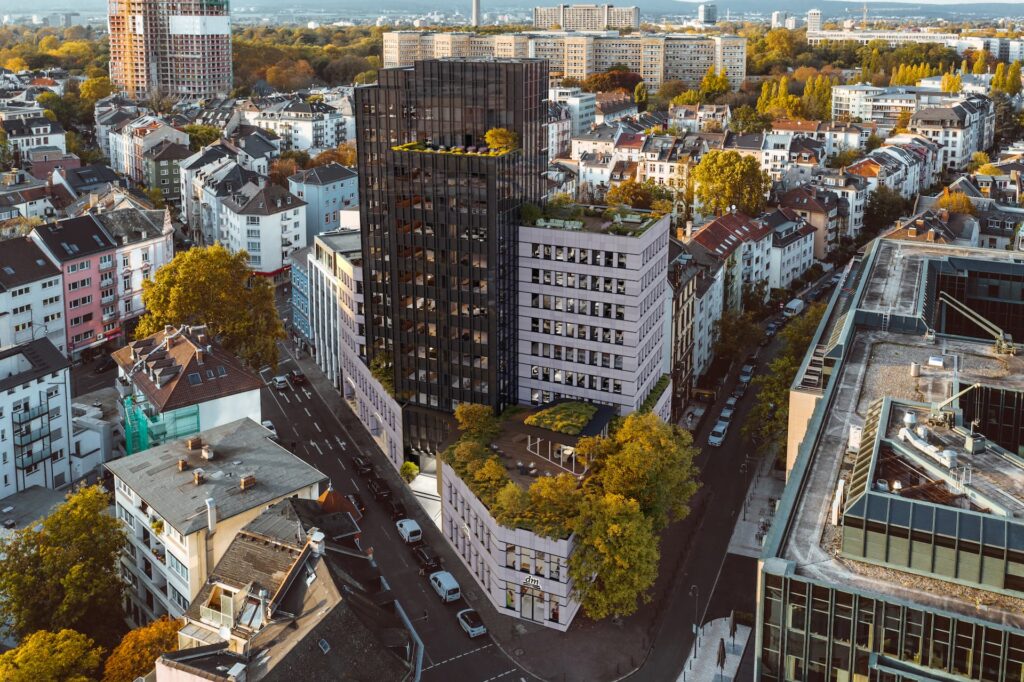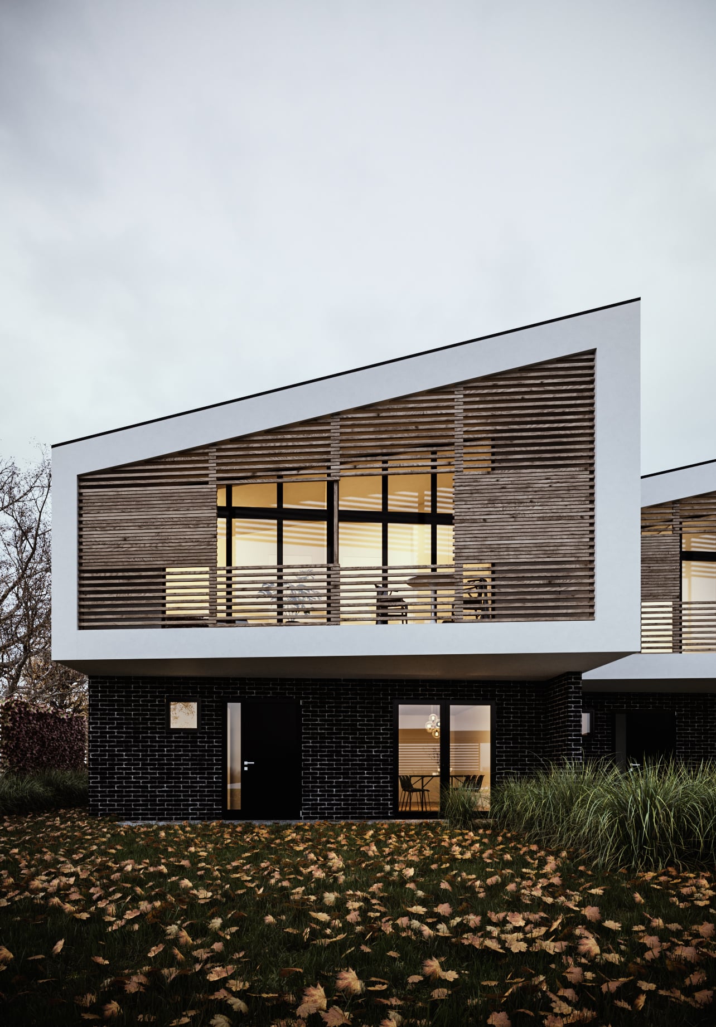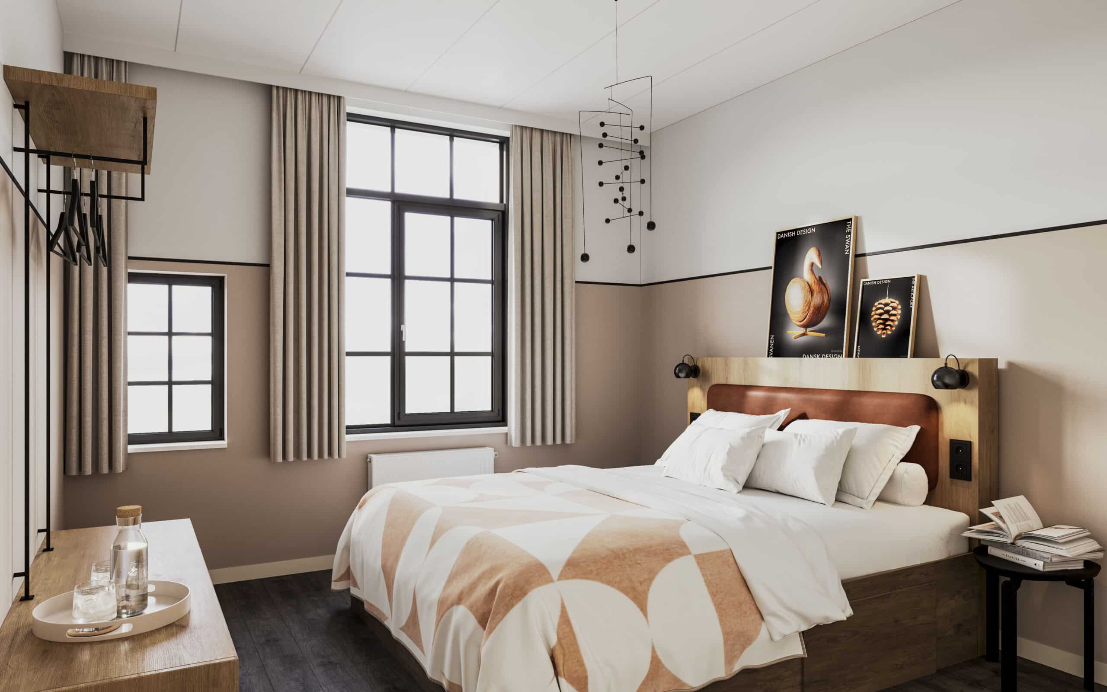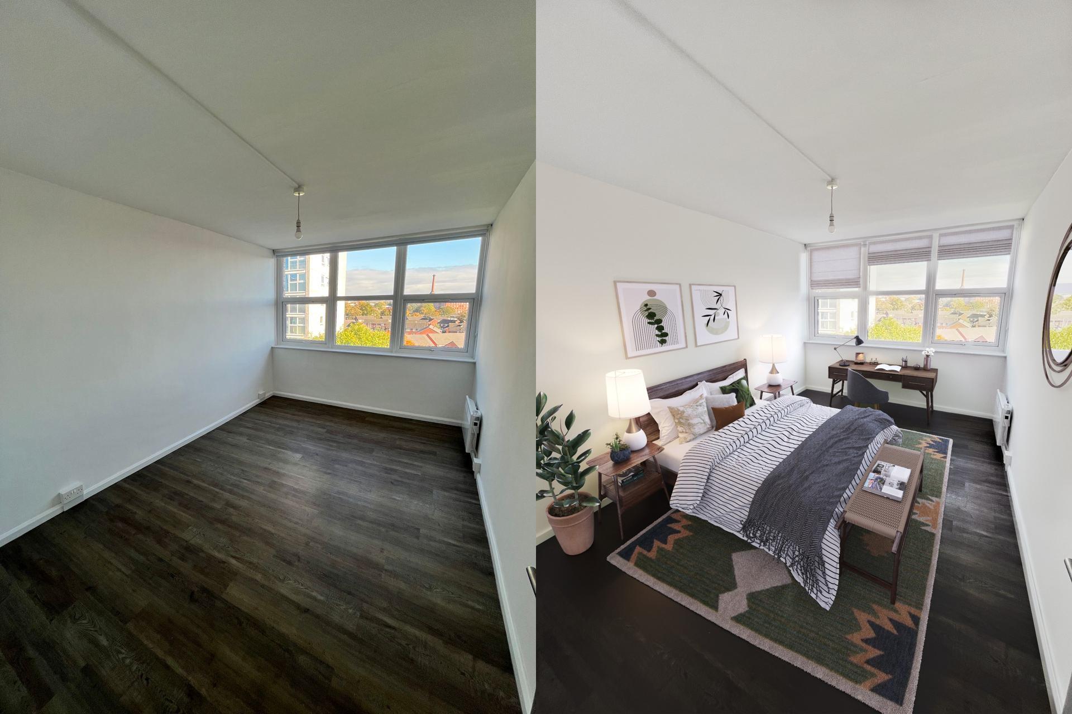The real estate industry has undergone tremendous changes in the recent past, so how a 3D restaurant visualization can help your business?
Modern techniques are used in property marketing as well as during the construction process. Nowadays, the property can sell out in a matter of days. This is possible because of the 3D modeling and visualization that is used by real estate developers and realtors who are now utilizing 3D rendering services to make their properties available to different customers across the world.
One of the most fundamental things that you can use to stay ahead of the competition is to use progressive means of visualization as well as keep your restaurant presentation in top shape. Adopting a 3D rendering service can mean that you are introducing new aspects that will ensure that your restaurant stands out from the rest because of the new design ideas and the welcoming atmosphere. The approach is cost-effective and very time efficient – it helps to avoid costly interior design mistakes and even help you to find the best construction solutions.
Therefore, you can complete the visualization of the property’s interior and exterior within the short time as the renderings can be done in fast manner.
Additionally – the 3D animation and 3D walkthrough can be as well a strong tool to communicate all the architectural details in the most detailed manner while providing realistic 3D videos.
An architectual 3D restaurant visualization can be very helpful not only as a presentation tool, but as a planning tool as well – you can try many different color and material options, change furniture plans, constructions and so on. With a help of a restaurant 3D visualization your construction team can see exactly how the final perfect result should look like.
Why use a 3D restaurant visualization?
Walkthroughs, 3D animation, and 3D renders are essential to communicate architectural details because they give a better presentation of the complex details used in architecture. Restaurant rendering is a powerful tool that helps to present your interior design ideas in the most detailed stunning way – and get approval for the big concept of dining spaces from not only the local authorities, but as well the commercial building owners. Good presentation builds trust and show how the future place can look like.
When you have an available presented 3D model of your restaurant, you are likely to get approval from the local authorities and the building owners because they understand the concept, as well they can ask questions and give notes that you can adjust even before the project can begin avoiding costly mistakes.
You can use different inspirations, colors, materials, furniture plans and furniture to get the final 3D model of your restaurant. This will help you in exploring different spaces, different colors, textures as well as different arrangements of furniture in your restaurant. That is a perfect process to find the best solution for your future restaurant.
A restaurant is somewhere that you want to personalize and give it a feel of home as well as a place to relax and enjoy the experience of the restaurant is determined by the arrangement and also less by how different how the ambiance of the room looks and feels like.
Benefits of a 3D restaurant visualization
We have prepared a few tips for you on how to make the most welcoming and realistic images of your future restaurant.
Choose a perfect restaurant design
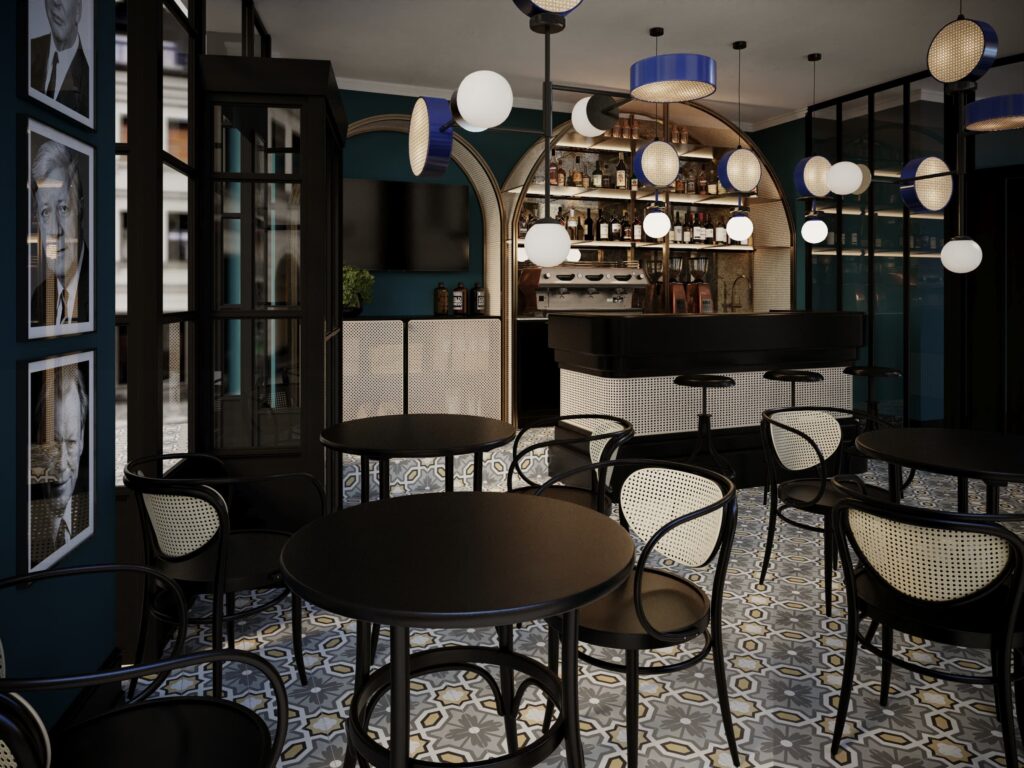
When you want to create 3D renderings of your restaurant, it is important that you choose a restaurant that will help you understand the different concepts as well as personalize them to make it unique.
You can choose 3D renders that show the terrace, the main hall, and even different layouts of the restaurant. This will give the viewers a taste of a refined atmosphere as well as choose a custom design of the furniture.
You can find many samples of different restaurant ideas right here, so it will give you more inspiration regarding spaces, furniture or materials.
Restaurant interior inspiration.
3D visualization gives a clear understanding of the concept
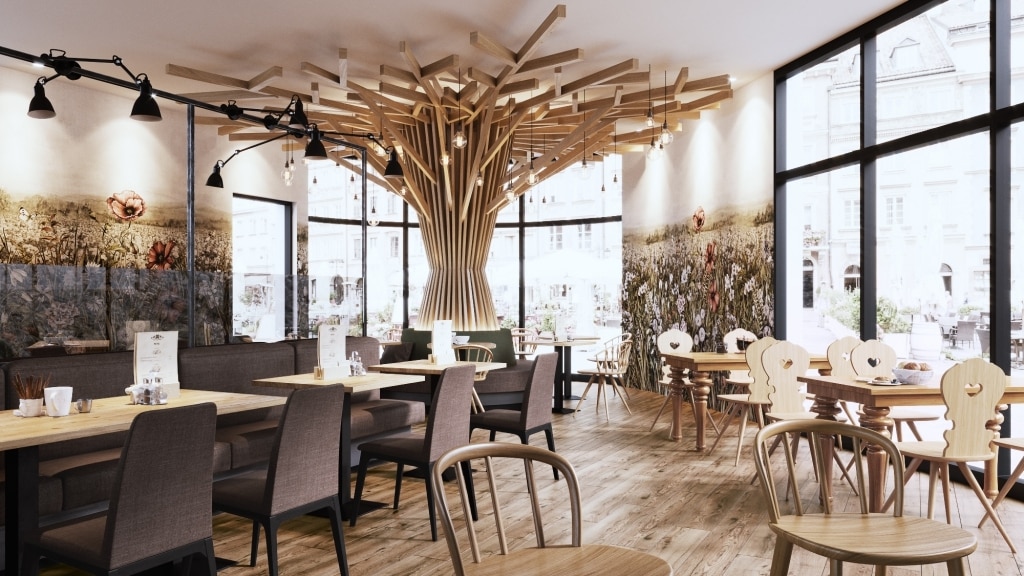
Perhaps some of the most beneficial things about the rendering of the restaurant are that it depicts the future restaurant interior and this helps people to learn about the proportions, shape, sizes, and relative position of all the architectural elements as well as the furniture in the room. This is critical because you can plan adequately about how you can use the space as well as have different aspects to make it more homely and a good place to dine. In a 3D model you can utilize the reference material for furnishings, décor, and other forms of the project in the room.
Furniture and architectural visualization
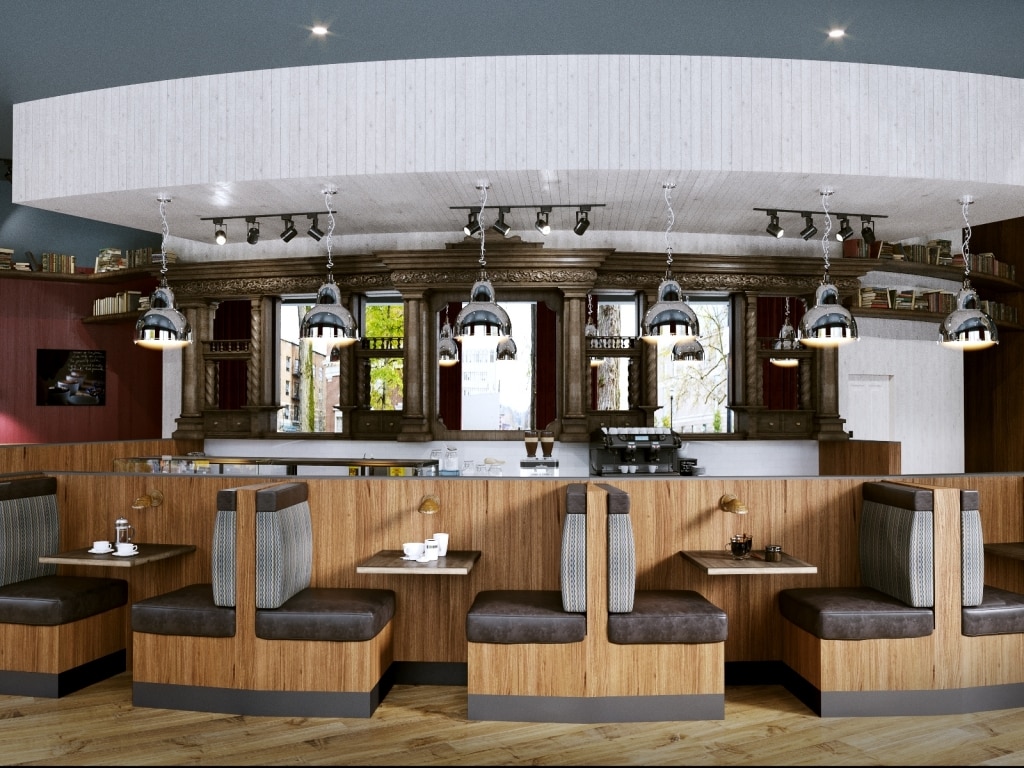
This is one of the most important parts of the project because it allows you to see how the different furniture will look like in the room. This is essential because you can adjust different settings to ensure that you create an exclusive place that is not overcrowded. Our team of experts can guide you on different parts of the project so that you can customize them. This is essential because it makes it easy for you to create something perfect. After all, you can change as well as adjust different things until you are comfortable with the final output. Depending on how the restaurant would look, it is important to note that you can always adjust things to create a perfect ambiance.
Target audience
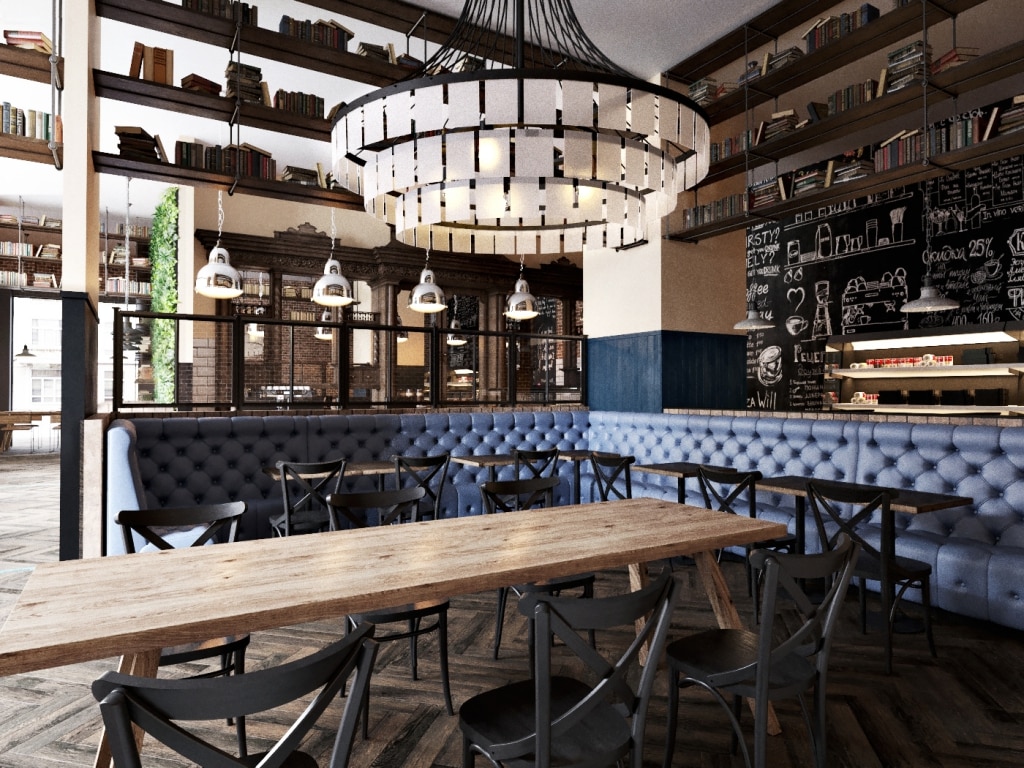
The 3D visualization will help you showcase all the different aspects of the restaurant as well as create a perfect environment for your target audience. Your project should be sophisticated and fusion of cuisine as well as an exceptional interior, which gives two different aspects of the restaurant. Since you are blending different aspects, you should create a perfect environment for people to eat as well as enjoy their time during the process. The aesthetics should be exceptional because people love to dine in beautiful places. Knowing your audience is very important because you get to project these in different parts of the project. You can as well as customize everything to get an idea of how to look.
Interactive Features
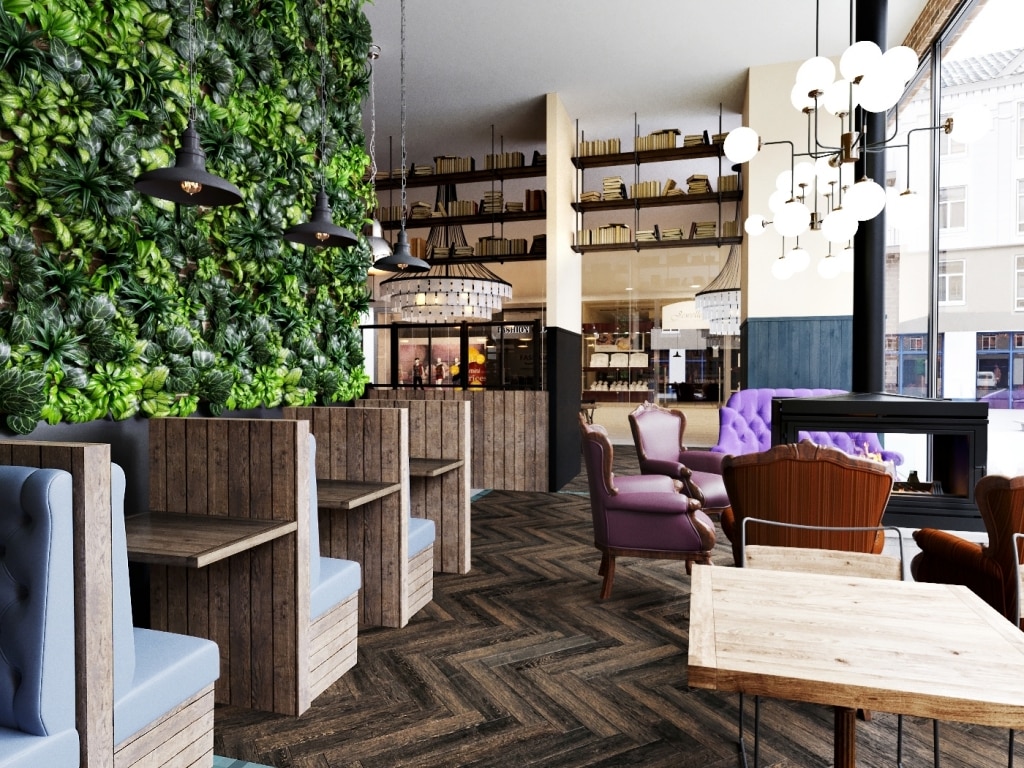
The architecture in the restaurant is an essential part and it creates a perfect ambiance for the room. This should be an interactive design as well as illustrative, and here you can get to pick anything that is going to link the material to your identity as well as to the kind of message that you want to send. You can decorate the kitchen with different electronics as play with light, texture, material, program space, and shadows, as well as painting move experts, and you can see through the different environments as you interact with the interior furnishing. This is the simplest way to build trust with clients. Once you have everything visualized it is easier to communicate and as well as explain different aspects of the project to the parties that are involved.
Walkthroughs
This is one of the most fundamental parts of the project because it allows you to immerse yourself in the restaurant and see how it will look. It is easier to convince your investors because they can visualize the project through work through. This is the renders in motion, and we can create an interactive 3D animation of the project. It allows you to rotate 3600 degrees inside the property as you explore the different paths. They can change different corners as well as put new colors and additional materials to make the place look exceptional.
What do we need to create a photorealistic visualization of your restaurant?
To create a perfect 3D restaurant visualization, we would need a collection of all possible details in your project.
- Drawings. We would need drawings in CAD, Revit or any other format where we can see all the measures, heights, lengths and all other information.
- Angles. We need to know what angles you would like to use to present your idea. From our own experience we suggest such angles: Dining area angle, Kitchen angle (if it is seen from the dinning area), reception area and a shot from the outside (it gives a very good ambient feeling if you can see a restaurant in the evening while lights are seen in the windows).
- Materials. It is very important to know exact materials of all your surfaces: tables, chairs, walls, counters, etc. Simple pictures or producer website links are sufficient.
- Furniture plan. Furniture plan layout is probably one of the most important parts of a restaurant visualization.
- Lighting. This is an important part of the visual, as it can indicate the mood: welcoming evening mood or mid day sunny mood. We can do anything you want. We can put candles on the tables or install industrial lamps.
If we get a collection of these details, we will be able to create photorealistic images for your restaurant which you can then use in your presentation with investors, building owners or even share on your website and social media.
If you have any questions about restaurant visualizations, we would be more than happy to help you.

