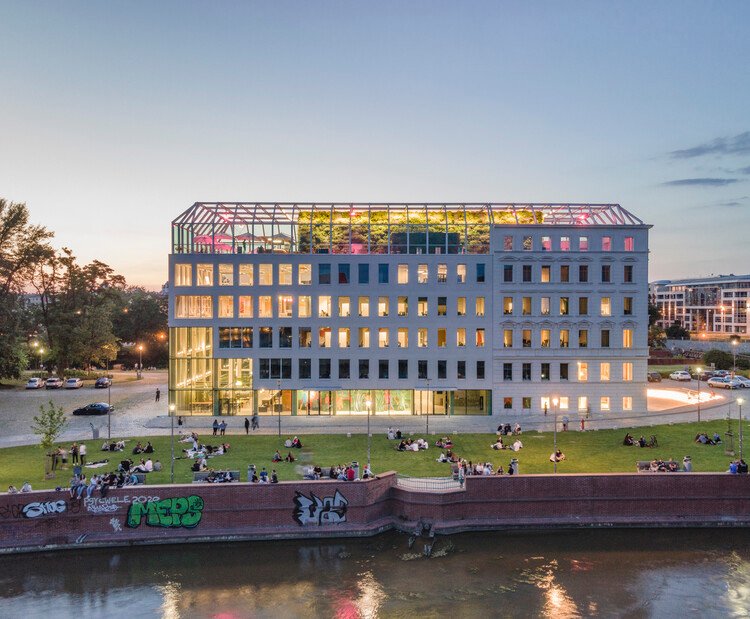3D Renderings for Sustainable Architectural Projects
As the world becomes more aware of the need for sustainable solutions, the field of architecture has not been left behind. Architects are now leveraging advanced technologies like 3D rendering to design sustainable buildings that are not only environmentally friendly but also aesthetically pleasing. This blog post delves into how 3D renderings are being utilized in sustainable architectural projects.
Understanding the Concept of 3D Rendering
Before we dive into how 3D rendering aids in crafting sustainable architectural designs, it is important to comprehend what 3D rendering is and how it works.
What is 3D Rendering?
3D rendering refers to the process of converting 3D models stored in a computer into 2D images or animations. This process is similar to photography or cinematography, where you have scenes to be filmed or photographed; the difference is that the scenes are virtual. The 3D rendering process is highly detailed, ensuring that the final image or animation is as realistic as possible.
How Does 3D Rendering Work?
3D rendering involves two key processes: modeling and rendering. In the modeling phase, 3D models are created on a computer based on the design input. These models represent the physical dimensions of the object. Once the models are complete, they are then passed through the rendering phase, where various elements like texture, lighting, and shading are added to these models to create a final 2D image or animation.
3D Rendering in Sustainable Architecture
With an understanding of what 3D rendering entails, let’s delve into its application in sustainable architecture.
Maximizing Efficiency Through 3D Renderings for Sustainable Architectural Projects
Understanding the Role of 3D Renderings in Sustainable Design
Architectural 3D renderings are not a mere visualization tool. They are a powerful instrument when it comes to sustainable architectural projects. They allow architects, designers, and clients to see and understand how a building will interact with its environment before construction even starts.
Through 3D renderings, we can analyze a variety of factors that affect a building’s sustainability. These include sunlight exposure, ventilation potential, thermal performance, and the impact on the surrounding landscape. This information is essential in designing buildings that are energy efficient and environmentally friendly.
For instance, by analyzing the sunlight exposure, architects can optimize the placement and size of windows to maximize natural lighting and minimize energy consumption for artificial lighting. Similarly, understanding the ventilation potential can help in designing natural ventilation systems that reduce the need for air conditioning.
The Innovative Application of 3D Renderings in Sustainable Architecture
3D renderings for sustainable architectural projects go beyond traditional building design. They also play a crucial role in innovative sustainable technologies such as green roofs, living walls, and solar panels.
With 3D renderings, architects can visualize how these elements will integrate into the building design and their potential impact. For example, they can simulate the performance of solar panels based on their positioning and the local climate conditions.
Moreover, 3D renderings can help in designing green roofs and living walls by simulating their growth over time, considering different plant species, and understanding their maintenance needs. This ensures that these elements are not only aesthetically pleasing but also truly beneficial for the building’s sustainability.
The Future of 3D Renderings in Sustainable Architectural Projects
The use of 3D renderings for sustainable architectural projects is set to grow in the future. As sustainability becomes a key focus in architecture, the need for accurate and detailed 3D renderings will also increase.
Innovations in 3D rendering technologies are making it possible to create even more realistic and detailed simulations. Future advancements could include the ability to simulate the lifecycle of a building, including its construction, usage, and end of life. This would provide a comprehensive understanding of a building’s total environmental impact, helping to design truly sustainable architectural projects.
In conclusion, 3D renderings are an essential tool for sustainable architecture. They provide a detailed and accurate understanding of a building’s environmental impact, helping architects design buildings that are not only beautiful but also environmentally friendly.In conclusion, 3D renderings for sustainable architectural projects have become an indispensable tool in contemporary architecture. They not only enable architects to visualize and communicate their designs effectively but also aid in the realization of sustainable, eco-friendly buildings. By leveraging this technology, architects can plan, design, and implement green solutions more efficiently, promoting a sustainable future for our built environment. The innovative fusion of 3D rendering and sustainable architecture is undoubtedly a game-changer in the industry, promising a greener, more sustainable future in architectural design.






