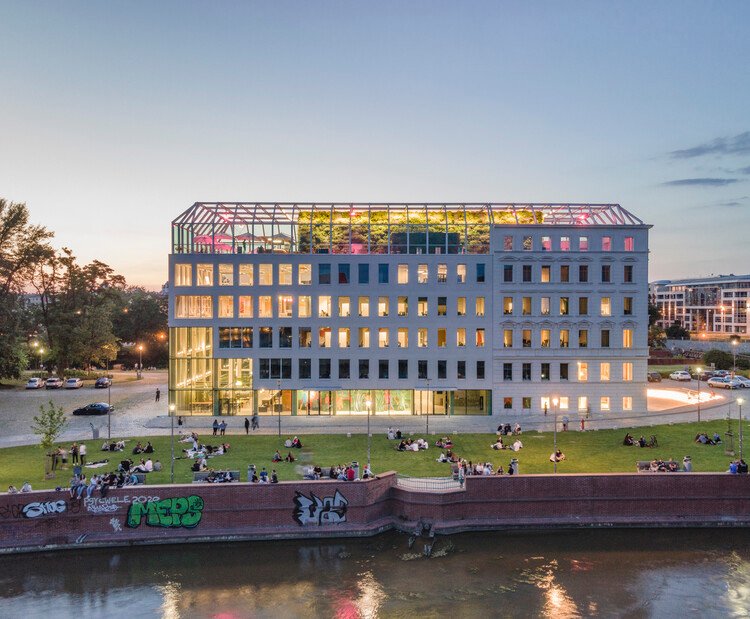3D Renderings for Modular Housing Concepts: A Modern Approach to Home Design
As the world continues to evolve, there’s a pressing need to adapt to new changes, especially in the housing sector. One of these significant changes is modular housing, a concept that is quickly gaining popularity and acceptance. With technology’s help, particularly 3D rendering, we can now visualize these modular housing concepts better, making planning, designing, and construction more efficient and effective.
Understanding Modular Housing
The concept of modular housing is relatively new, but it has been making waves in the real estate industry. But what exactly is modular housing, and why is it becoming so popular?
What is Modular Housing?
Modular housing, also known as pre-fabricated or prefab housing, is a type of construction where sections of the house are built off-site in a controlled environment and then transported to the site for assembly. This method allows for speedier construction, greater flexibility in design, and often a higher level of quality control.
Why is Modular Housing Gaining Popularity?
Now more than ever, there’s a growing need for affordable, high-quality, and sustainable housing. Modular housing offers an answer to these requirements. Thanks to its efficient building process, it not only reduces construction time but also minimizes waste, making it an eco-friendly option. Furthermore, the pre-fabricated nature of modular homes allows for greater control over costs, making them an affordable housing solution for many.
The Role of 3D Rendering in Modular Housing
3D rendering plays a significant role in the rise of modular housing. With the help of this technology, architects and designers can create realistic visualizations of modular homes even before they are built.
What is 3D Rendering?
3D rendering is a process that uses computer graphics to create a 3D image of a design. This technology allows designers to visualize their concepts in a realistic manner, providing them with a clear idea of how the final product will look like. It also enables any necessary changes to be made before the actual construction begins, thus saving time and resources.
How Does 3D Rendering Benefit Modular Housing?
The use of 3D rendering in modular housing comes with numerous benefits. It allows for detailed planning and design customization, making it possible to create homes that accurately meet the clients’ needs and preferences. It also facilitates easy communication between architects, contractors, and clients, making the construction process smoother and more efficient. Lastly, it provides a clear visualization of the final product, which can be useful for marketing and sales efforts.
The Role of 3D Renderings in Modular Housing Concepts
Visualizing the Future of Housing
3D renderings for modular housing concepts are not just images; they represent the future of housing. They help architects, engineers, builders, and even potential homeowners visualize and better understand the design, structure, and functionality of modular homes.
In the conceptual stages, 3D renderings provide an opportunity to experiment with different design elements, from the layout and room sizes to the placement of windows and doors. This detailed perspective eliminates the potential for costly modifications or revisions during the construction phase.
Enhancing Communication and Collaboration
Communication is crucial in any project, and it’s no different when it comes to building modular homes. 3D renderings allow for seamless communication and collaboration between all parties involved. Architects can present their designs more effectively, builders can understand the construction requirements more precisely, and clients can visualize their future homes more vividly.
There’s also the added advantage of being able to collaborate remotely. With digital 3D renderings, teams can share, discuss, and modify designs in real-time, regardless of their geographical location. This not only streamlines the process but also saves valuable time and resources.
Embracing Sustainability with 3D Renderings
As the world moves towards more sustainable practices, the construction industry is no exception. 3D renderings for modular housing concepts allow for the creation of energy-efficient designs. By simulating different scenarios like sunlight direction, architects can optimize a building’s natural light usage, thus reducing the need for artificial lighting.
Additionally, the precision of 3D renderings reduces errors, leading to less waste during the construction process. It also allows for accurate estimation of materials, further minimizing any unnecessary waste.
The Future of 3D Renderings for Modular Housing
Augmented Reality (AR) and Virtual Reality (VR)
The future of 3D renderings looks exciting with technologies like Augmented Reality (AR) and Virtual Reality (VR). These advancements can take 3D renderings to a new level, allowing clients to ‘walk’ through their future homes even before construction begins.
Integration with AI and Machine Learning
Artificial Intelligence (AI) and Machine Learning (ML) are set to revolutionize 3D renderings for modular housing concepts. These technologies can automate the design process and help identify potential design or structural issues before they become a problem.
Conclusion
3D renderings for modular housing concepts are changing the face of the construction industry. They offer numerous benefits, from improved communication and collaboration to sustainable design practices. As technology continues to evolve, the possibilities for 3D renderings in modular housing are limitless.In conclusion, 3D renderings for modular housing concepts have revolutionized the way architects and builders conceptualize and present their projects. These renderings not only offer a realistic, tangible vision of the proposed structures but also enable potential modifications and improvements before actual construction begins. It presents an efficient, cost-effective, and highly customizable approach to modern housing. As technology continues to advance, the possibilities for 3D renderings and modular housing concepts are virtually limitless. They represent a significant stride towards smarter, more sustainable, and more affordable housing solutions for the future.






